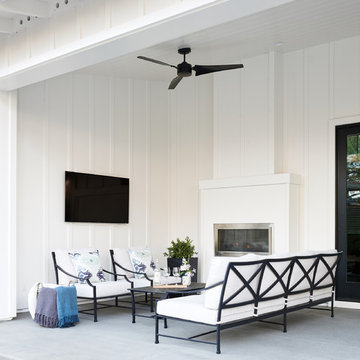Verandah Design Ideas with with Fireplace
Sort by:Popular Today
161 - 180 of 1,285 photos
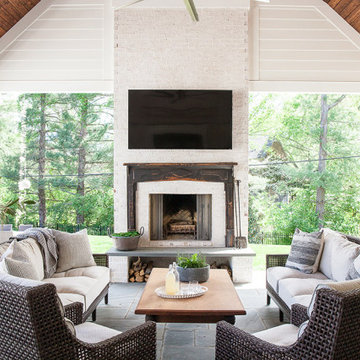
Photo of a traditional verandah in Nashville with with fireplace and a roof extension.
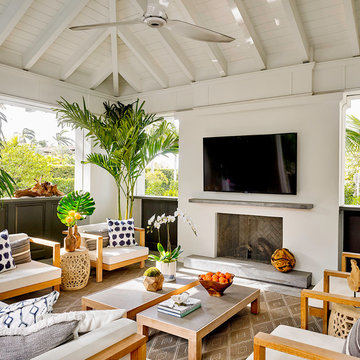
THREE STORY HOME ON HIBISCUS ISLAND HONORS VERNACULAR ARCHITECTURE WITH SURPRISING MODERN INTERIOR FINISHES
Inspiration for a beach style verandah in Miami with with fireplace.
Inspiration for a beach style verandah in Miami with with fireplace.
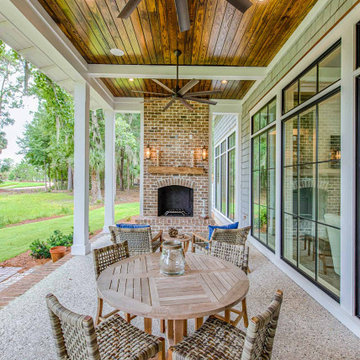
Outdoor brick fireplace with clay chimney pot topper, tabby floor, and stained pine ceiling.
Photo of a backyard verandah in Other with with fireplace, brick pavers and a roof extension.
Photo of a backyard verandah in Other with with fireplace, brick pavers and a roof extension.
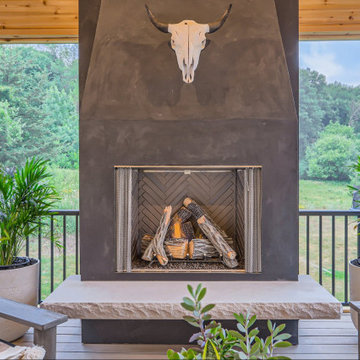
Design ideas for a large modern backyard verandah in Minneapolis with with fireplace, decking, a roof extension and metal railing.
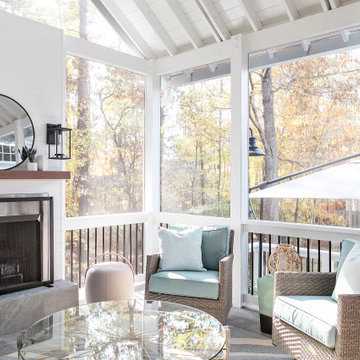
Design ideas for a transitional verandah in Raleigh with with fireplace, natural stone pavers, a roof extension and wood railing.
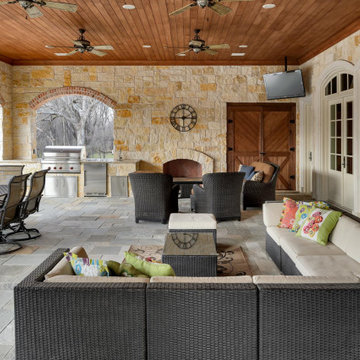
covered porch
Inspiration for a large traditional backyard verandah in Dallas with with fireplace, natural stone pavers and a roof extension.
Inspiration for a large traditional backyard verandah in Dallas with with fireplace, natural stone pavers and a roof extension.
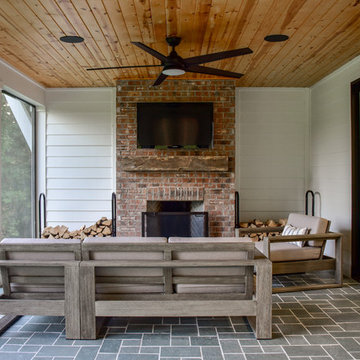
Inspiration for a mid-sized country backyard verandah in Other with with fireplace, natural stone pavers and a roof extension.
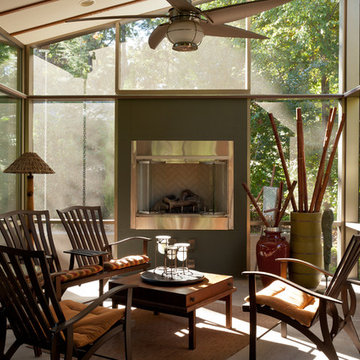
Photography by Russell Abraham ( http://www.russellabraham.com/)
Large modern verandah in Raleigh with with fireplace, concrete slab and a roof extension.
Large modern verandah in Raleigh with with fireplace, concrete slab and a roof extension.
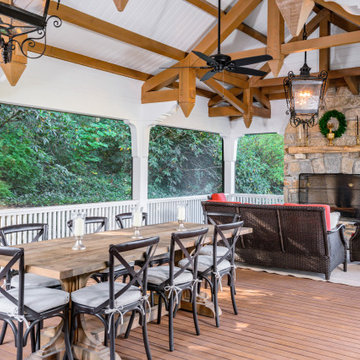
Design ideas for a large country side yard verandah in Other with with fireplace, natural stone pavers and a roof extension.
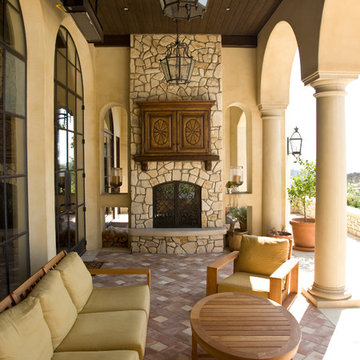
Tuscan inspired home designed by Architect, Douglas Burdge in Thousand Oaks, CA.
Large mediterranean backyard verandah in Los Angeles with with fireplace, a roof extension and brick pavers.
Large mediterranean backyard verandah in Los Angeles with with fireplace, a roof extension and brick pavers.
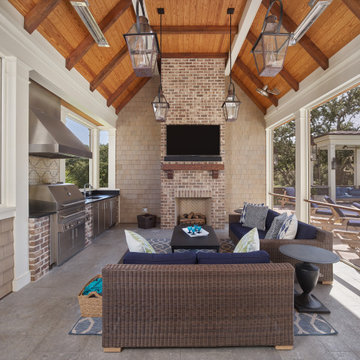
Photo of a large transitional backyard verandah in Charleston with with fireplace and a roof extension.
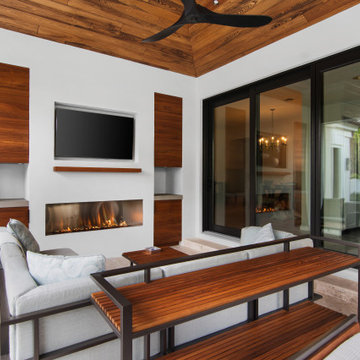
This outdoor living space designed Austin Dingwall Architecture . Decorative Arts Interior Designer . PGT Bronze Impact Sliding Glass Doors
Photo of a mid-sized contemporary backyard verandah in Other with with fireplace, natural stone pavers and a roof extension.
Photo of a mid-sized contemporary backyard verandah in Other with with fireplace, natural stone pavers and a roof extension.
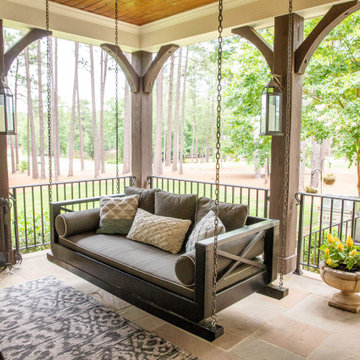
Traditional backyard verandah in Other with with fireplace, tile and a roof extension.
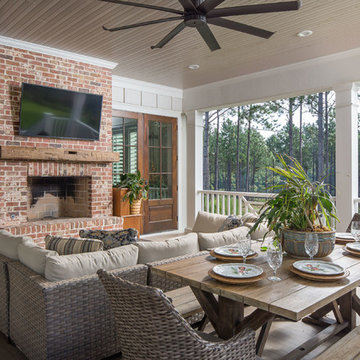
Outdoor living space and kitchen designed and built by Southern Living Homebuilder Structures by Chris Brooks (www.structuresbychrisbrooks.com). Photography by David Cannon Photography (www.davidcannonphotography.com).
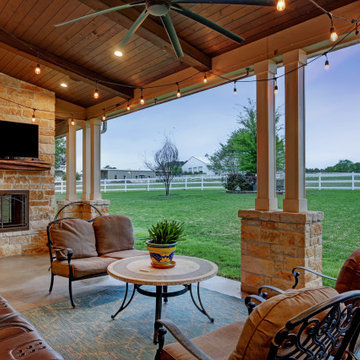
Design ideas for an arts and crafts backyard verandah in Houston with with fireplace, concrete slab and a roof extension.
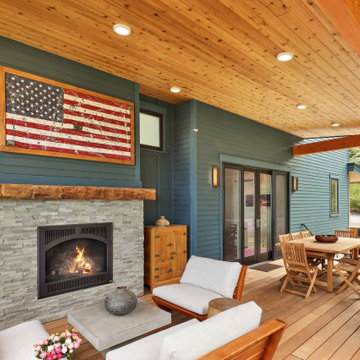
Situated on the north shore of Birch Point this high-performance beach home enjoys a view across Boundary Bay to White Rock, BC and the BC Coastal Range beyond. Designed for indoor, outdoor living the many decks, patios, porches, outdoor fireplace, and firepit welcome friends and family to gather outside regardless of the weather.
From a high-performance perspective this home was built to and certified by the Department of Energy’s Zero Energy Ready Home program and the EnergyStar program. In fact, an independent testing/rating agency was able to show that the home will only use 53% of the energy of a typical new home, all while being more comfortable and healthier. As with all high-performance homes we find a sweet spot that returns an excellent, comfortable, healthy home to the owners, while also producing a building that minimizes its environmental footprint.
Design by JWR Design
Photography by Radley Muller Photography
Interior Design by Markie Nelson Interior Design
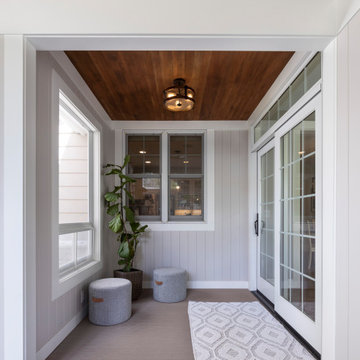
The screen porch addition includes a doorway directly off of the extended seating room, a fireplace and plenty of space for sitting together and also a dining area. The addition seamlessly blends with the exterior design of the home and the exterior doorway allows for easy access to the outdoor patio area. EZ Screens were used throughout the space, which are durable and will last against the elements, kids, and pets!
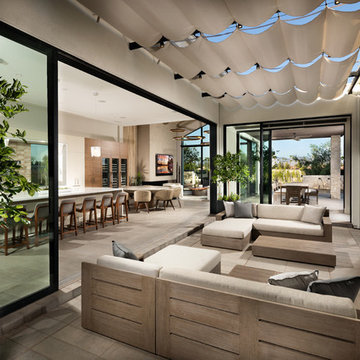
Christopher Mayer
This is an example of a contemporary verandah in Phoenix with with fireplace and an awning.
This is an example of a contemporary verandah in Phoenix with with fireplace and an awning.
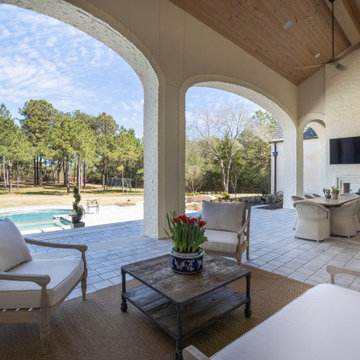
Large eclectic backyard verandah in Houston with with fireplace, natural stone pavers and a roof extension.
Verandah Design Ideas with with Fireplace
9
