Verandah Design Ideas with with Fireplace
Refine by:
Budget
Sort by:Popular Today
81 - 100 of 1,285 photos
Item 1 of 2
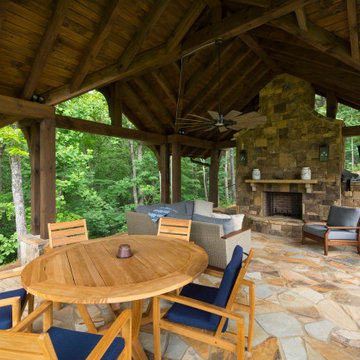
This award winning, luxurious home reinvents the ranch-style house to suit the lifestyle and taste of today’s modern family. Featuring vaulted ceilings, large windows and a screened porch, this home embraces the open floor plan concept and is handicap friendly. Expansive glass doors extend the interior space out, and the garden pavilion is a great place for the family to enjoy the outdoors in comfort. This home is the Gold Winner of the 2019 Obie Awards. Photography by Nelson Salivia
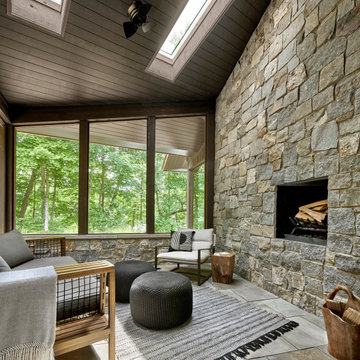
A small porch is tucked between the house's oversized granite chminey and the guest bedroom wing. Skylights bring in light flitered by the tree canopy.
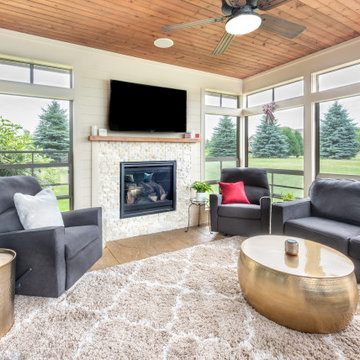
However, the clients were willing to splurge on the luxury of having a fireplace in the room! They wanted it to feel like an indoor outdoor space, with some of the amenities and furnishings being similar to the indoors of the home, but distinctly a porch, distinctly still an outdoor space
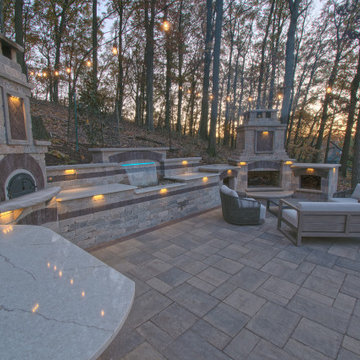
Homeowner contacted us late 2018 requesting that we design a grand backyard with multiple spaces for entertaining, dinning and enjoying time with friends and family. Their main request was a pizza oven because they enjoyed grilling and cooking for family and friends, We installed a large Chicago brick oven using Unilock Brussels river blend with El Campo Mocha accents for the masonry work (pizza oven, bar and oversized fireplace).
For the paver patio, we used Unilock Bristol Valley Bavarian Blend to compliment the other hardscape work as well as the home. Our masonry team designed and built a 48” custom wood box to store the wood next to the oversized fireplace. As a focal point between the fireplace and pizza oven we installed a shear decent waterfall feature coming out of the masonry. Next to the pizza oven we installed a bar area for guests to gather along with a large prep area for the homeowner to make pizzas
Forty tons of Ohio stone boulders were installed to expand the yard and support the large patio space. The homeowner requested a unique gas fire feature, so we expanded on the idea creating a custom fire table with oversized cap for cocktails in the evening.
With the home on a high-side wooded lot tucked into the trees, our design incorporated native plantings to fill the landscaping space around the home. We created a large entertaining space in a small backyard.
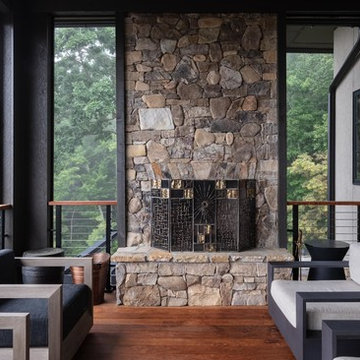
The major objective of this home was to craft something entirely unique; based on our client’s international travels, and tailored to their ideal lifestyle. Every detail, selection and method was individual to this project. The design included personal touches like a dog shower for their Great Dane, a bar downstairs to entertain, and a TV tucked away in the den instead of on display in the living room.
Great design doesn’t just happen. It’s a product of work, thought and exploration. For our clients, they looked to hotels they love in New York and Croatia, Danish design, and buildings that are architecturally artistic and ideal for displaying art. Our part was to take these ideas and actually build them. Every door knob, hinge, material, color, etc. was meticulously researched and crafted. Most of the selections are custom built either by us, or by hired craftsman.
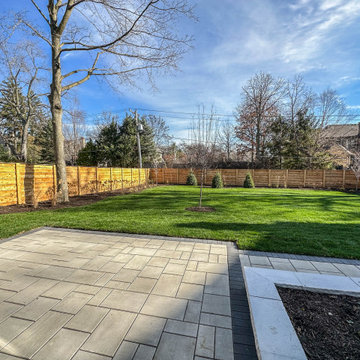
Design ideas for a mid-sized modern backyard verandah in Chicago with with fireplace, tile and a roof extension.
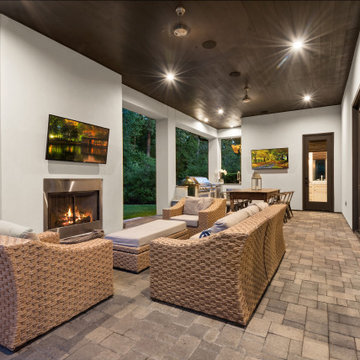
Inspiration for a large transitional backyard verandah in Houston with with fireplace, natural stone pavers and a roof extension.
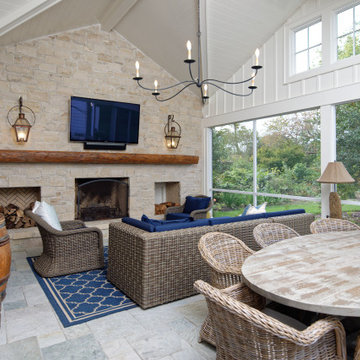
This is an example of a large transitional backyard verandah in Wilmington with with fireplace, natural stone pavers and a roof extension.
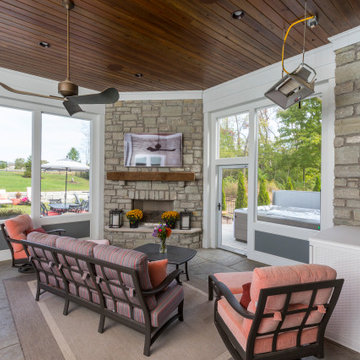
Enclosed porch for three-season outdoor living
Inspiration for a mid-sized traditional backyard verandah in Cincinnati with with fireplace, stamped concrete and a roof extension.
Inspiration for a mid-sized traditional backyard verandah in Cincinnati with with fireplace, stamped concrete and a roof extension.
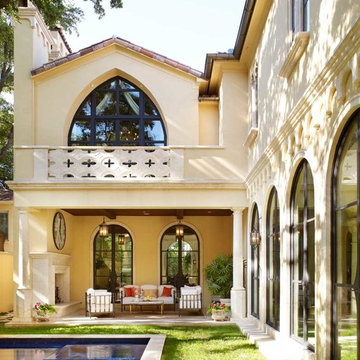
Design ideas for a mediterranean backyard verandah in Dallas with with fireplace and a roof extension.
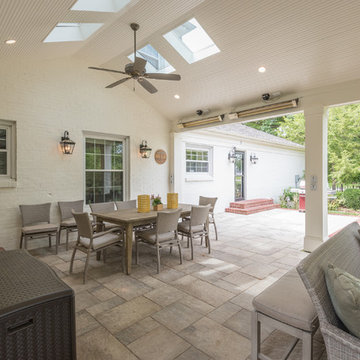
Bill Worley
Inspiration for a mid-sized transitional backyard verandah in Louisville with with fireplace, natural stone pavers and a roof extension.
Inspiration for a mid-sized transitional backyard verandah in Louisville with with fireplace, natural stone pavers and a roof extension.
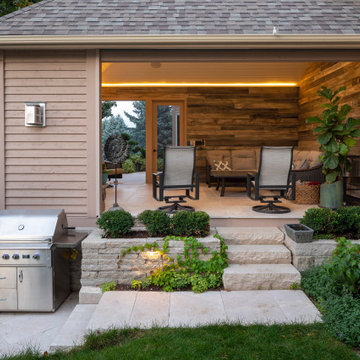
Traditional suburban home sunroom addition and remodel. Invisible screens and fireplace along with major landscape updates.
This is an example of a mid-sized traditional backyard verandah in Minneapolis with with fireplace, natural stone pavers and a roof extension.
This is an example of a mid-sized traditional backyard verandah in Minneapolis with with fireplace, natural stone pavers and a roof extension.
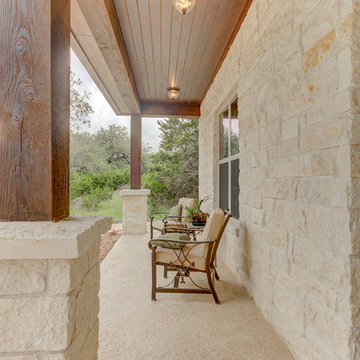
Inspiration for a mid-sized country front yard verandah in Austin with with fireplace, concrete slab and a roof extension.
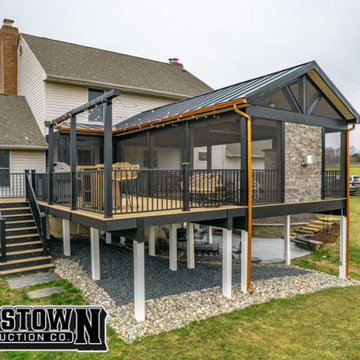
Experience outdoor luxury with our tailor-made Trex deck, renowned for its durability and sleek aesthetics. Part of the deck boasts a sophisticated outdoor enclosure, offering a perfect blend of open-air enjoyment and sheltered comfort. Whether you're basking in the sun or seeking a cozy retreat, our design ensures an unparalleled outdoor experience catered to your unique taste.
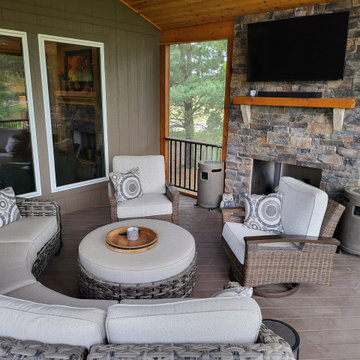
This Parkville MO screen porch features PetScreen screening system, with an open gable for ultimate light and air penetration. The porch also boasts a tongue and groove cathedral ceiling, full electrical installation with recessed lighting and a ceiling fan, a drink rail cap, and a stone porch fireplace for luxury and warmth.
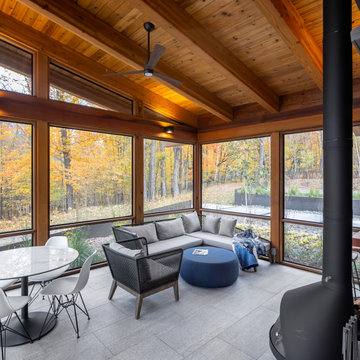
Inspiration for a mid-sized country side yard verandah in Minneapolis with with fireplace, tile, a roof extension and wood railing.
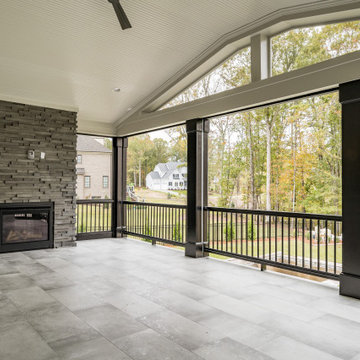
This is an example of an expansive transitional backyard verandah in Raleigh with with fireplace and a roof extension.
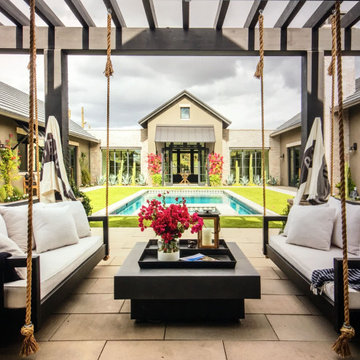
Design ideas for a transitional backyard verandah in Phoenix with with fireplace, tile and a pergola.
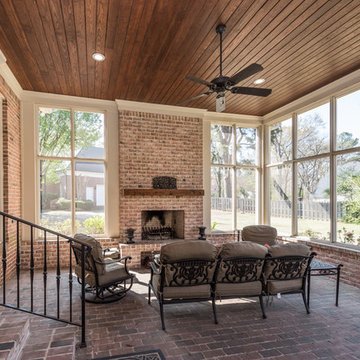
The Kelley's new screened in Porch built by Tim Disalvo & Co. is a site to be seen with the brick flooring and brick fireplace being the stars of the show. If you are looking to add a porch where you can gather with your friends and family give us a call at 901-753-8304 we would love to hear from you.
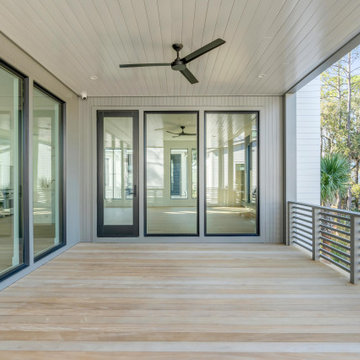
Mid-sized modern backyard verandah in Charleston with with fireplace, decking, a roof extension and metal railing.
Verandah Design Ideas with with Fireplace
5