Verandah Design Ideas with with Fireplace
Refine by:
Budget
Sort by:Popular Today
121 - 140 of 1,285 photos
Item 1 of 2
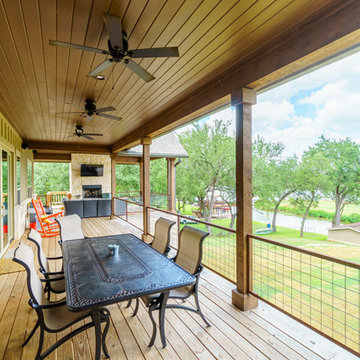
Photo: Matthew Manuel
Design ideas for a large country backyard verandah in Austin with with fireplace, decking and a roof extension.
Design ideas for a large country backyard verandah in Austin with with fireplace, decking and a roof extension.
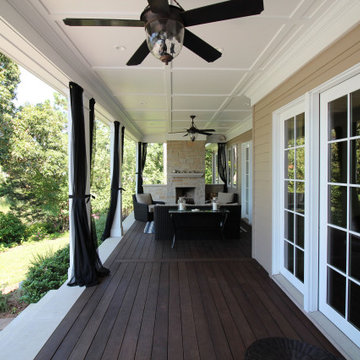
Mid-sized traditional backyard verandah in Other with with fireplace, natural stone pavers and a roof extension.
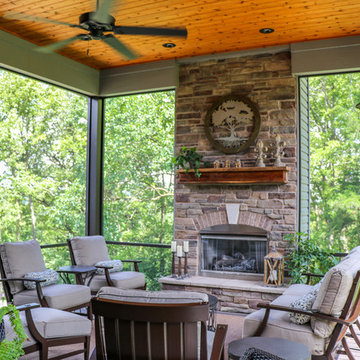
This project is a fixed screen room addition with a fireplace. It also includes stairs leading out to a beautiful stamped concrete patio.
Inspiration for a mid-sized backyard verandah in St Louis with with fireplace, decking and a roof extension.
Inspiration for a mid-sized backyard verandah in St Louis with with fireplace, decking and a roof extension.
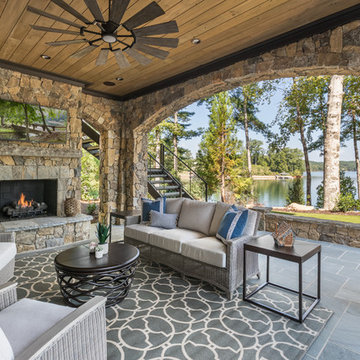
Inspiro 8
Inspiration for a country verandah in Other with with fireplace and a roof extension.
Inspiration for a country verandah in Other with with fireplace and a roof extension.
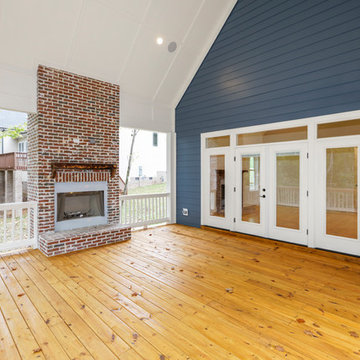
Large country backyard verandah in Raleigh with with fireplace, decking and a roof extension.
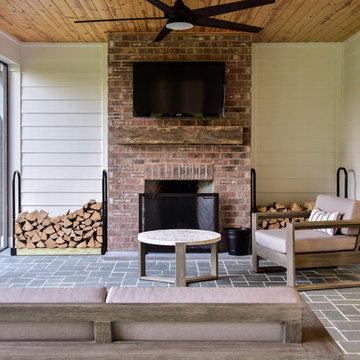
Inspiration for a mid-sized country backyard verandah in Other with with fireplace, natural stone pavers and a roof extension.
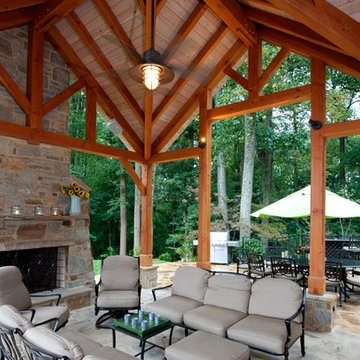
Bill McAllen
Design ideas for a large country backyard verandah in Baltimore with with fireplace, natural stone pavers and a roof extension.
Design ideas for a large country backyard verandah in Baltimore with with fireplace, natural stone pavers and a roof extension.
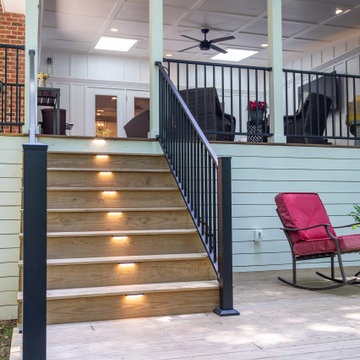
The existing multi-level deck was large but lived small. The hot tub, angles, and wide steps occupied valuable sitting space. Wood Wise was asked to replace the deck with a covered porch.
One challenge for the covered porch is the recessed location off the family room. There are three different pitched roofs to tie into. Also, there are two second floor windows to be considered. The solution is the low-pitched shed roof covered with a rubber membrane.
Two Velux skylights are installed in the vaulted ceiling to light up the interior of the home. The white painted Plybead ceiling helps to make it even lighter.
The new porch features a corner stone fireplace with a stone hearth and wood mantel. The floor is 5/4” x 4” pressure treated tongue & groove pine. The open grilling deck is conveniently located on the porch level. Fortress metal railing and lighted steps add style and safety.
The end result is a beautiful porch that is perfect for intimate family times as well as larger gatherings.
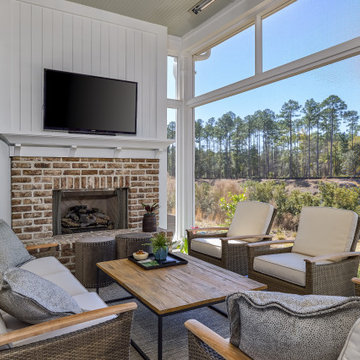
Design ideas for a transitional verandah in Atlanta with with fireplace, decking and a roof extension.
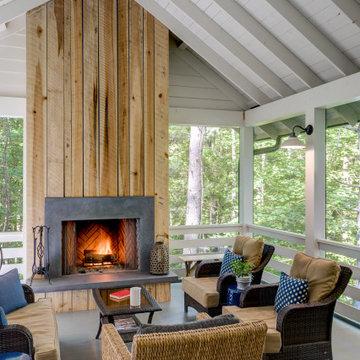
This is an example of a large country backyard verandah in Other with with fireplace and a roof extension.
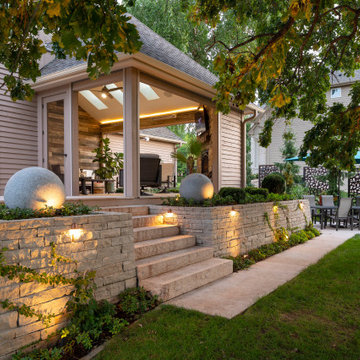
Traditional suburban home sunroom addition and remodel. Invisible screens and fireplace along with major landscape updates.
Design ideas for a mid-sized traditional backyard verandah in Minneapolis with with fireplace, natural stone pavers and a roof extension.
Design ideas for a mid-sized traditional backyard verandah in Minneapolis with with fireplace, natural stone pavers and a roof extension.
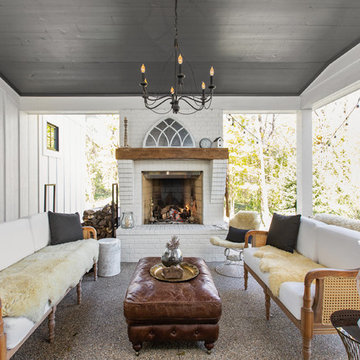
The Home Aesthetic
Inspiration for a country verandah in Indianapolis with with fireplace and a roof extension.
Inspiration for a country verandah in Indianapolis with with fireplace and a roof extension.
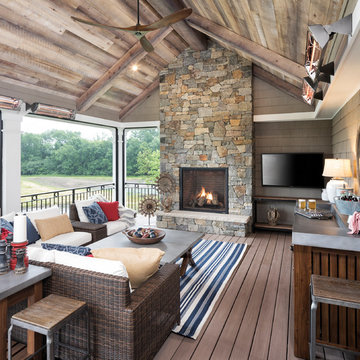
This is an example of a country backyard verandah in Minneapolis with with fireplace, decking and a roof extension.
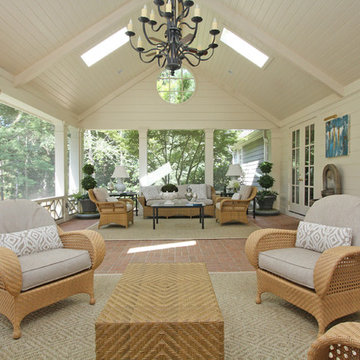
T&T Photos
Inspiration for a large traditional verandah in Atlanta with with fireplace, brick pavers and a roof extension.
Inspiration for a large traditional verandah in Atlanta with with fireplace, brick pavers and a roof extension.
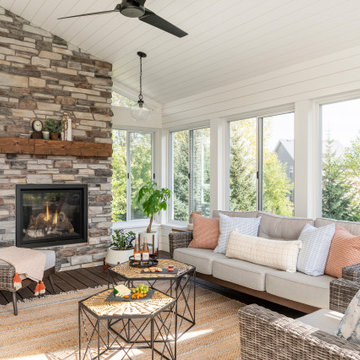
A technology-free gathering space for the family to enjoy together. This transitional four season porch was created as an extension from the client's main living room. With the floor to ceiling stone gas fireplace, and windows the space brings in warmth and coziness throughout the space.
Photos by Spacecrafting Photography, Inc
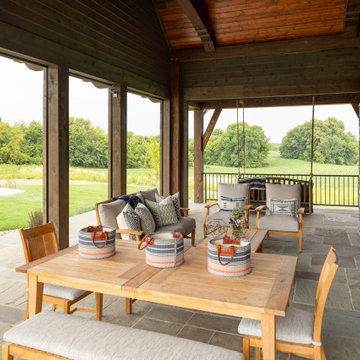
Stunning rustic screen porch and covered patio area. Porch swing for watching sunsets and shade naps on hot summer days. Phantom screens come down for buggy evening.
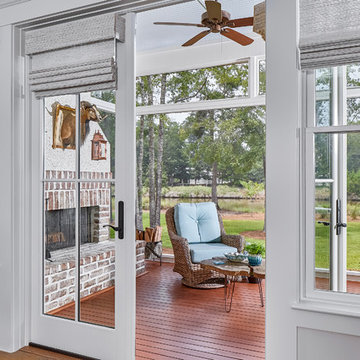
Tom Jenkins Photography
Design ideas for a mid-sized beach style backyard verandah in Charleston with with fireplace.
Design ideas for a mid-sized beach style backyard verandah in Charleston with with fireplace.
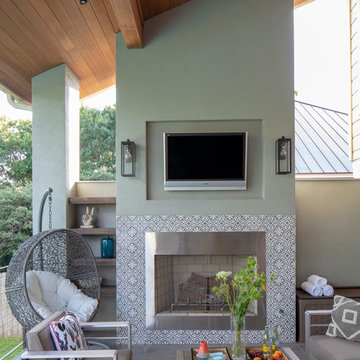
Photo by Tre Dunham
Inspiration for a mid-sized contemporary backyard verandah in Austin with a roof extension, with fireplace and tile.
Inspiration for a mid-sized contemporary backyard verandah in Austin with a roof extension, with fireplace and tile.

This is an example of a transitional backyard verandah in Seattle with with fireplace, a roof extension and metal railing.
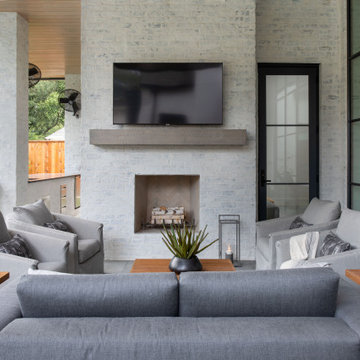
Photo of an expansive transitional backyard verandah in Houston with with fireplace, decking and a roof extension.
Verandah Design Ideas with with Fireplace
7