Verandah Design Ideas with with Fireplace
Refine by:
Budget
Sort by:Popular Today
101 - 120 of 1,285 photos
Item 1 of 2
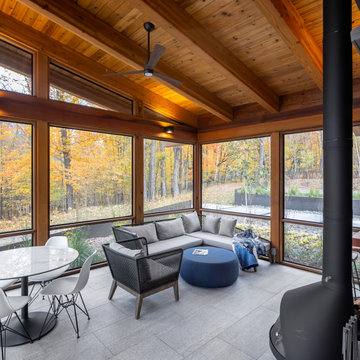
Inspiration for a mid-sized country side yard verandah in Minneapolis with with fireplace, tile, a roof extension and wood railing.
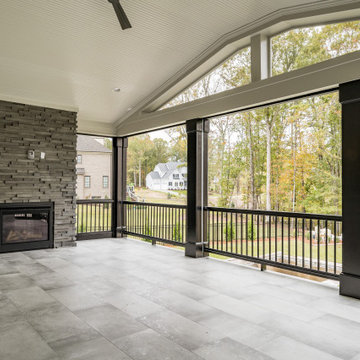
This is an example of an expansive transitional backyard verandah in Raleigh with with fireplace and a roof extension.
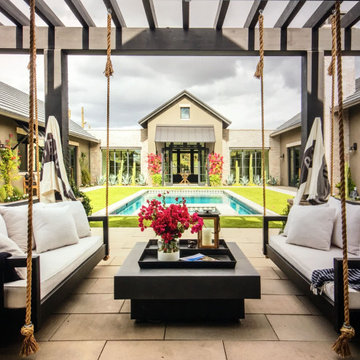
Design ideas for a transitional backyard verandah in Phoenix with with fireplace, tile and a pergola.
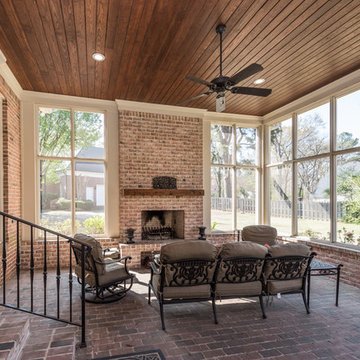
The Kelley's new screened in Porch built by Tim Disalvo & Co. is a site to be seen with the brick flooring and brick fireplace being the stars of the show. If you are looking to add a porch where you can gather with your friends and family give us a call at 901-753-8304 we would love to hear from you.
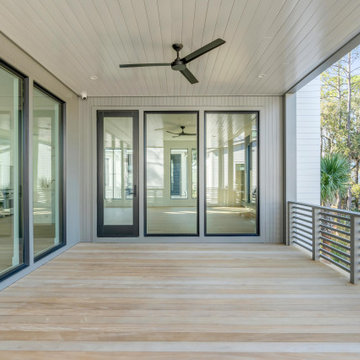
Mid-sized modern backyard verandah in Charleston with with fireplace, decking, a roof extension and metal railing.
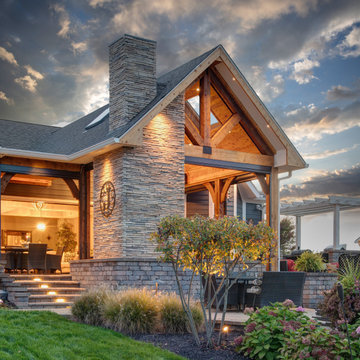
Indoor-Outdoor Living at its finest. This project created a space for entertainment and relaxation to be envied. With a sliding glass wall and retractable screens, the space provides convenient indoor-outdoor living in the summer. With a heaters and a cozy fireplace, this space is sure to be the pinnacle of cozy relaxation from the fall into the winter time. This living space adds a beauty and functionality to this home that is simply unmatched.
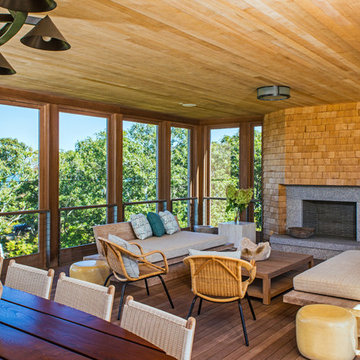
Enclosed porch
Mid-sized beach style verandah in Boston with with fireplace, decking and a roof extension.
Mid-sized beach style verandah in Boston with with fireplace, decking and a roof extension.
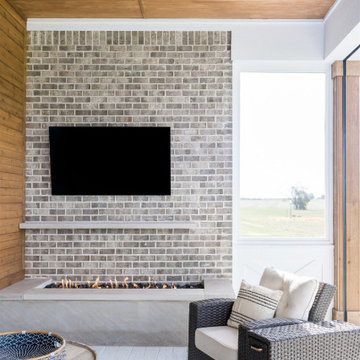
A neutral color palette punctuated by warm wood tones and large windows create a comfortable, natural environment that combines casual southern living with European coastal elegance. The 10-foot tall pocket doors leading to a covered porch were designed in collaboration with the architect for seamless indoor-outdoor living. Decorative house accents including stunning wallpapers, vintage tumbled bricks, and colorful walls create visual interest throughout the space. Beautiful fireplaces, luxury furnishings, statement lighting, comfortable furniture, and a fabulous basement entertainment area make this home a welcome place for relaxed, fun gatherings.
---
Project completed by Wendy Langston's Everything Home interior design firm, which serves Carmel, Zionsville, Fishers, Westfield, Noblesville, and Indianapolis.
For more about Everything Home, click here: https://everythinghomedesigns.com/
To learn more about this project, click here:
https://everythinghomedesigns.com/portfolio/aberdeen-living-bargersville-indiana/
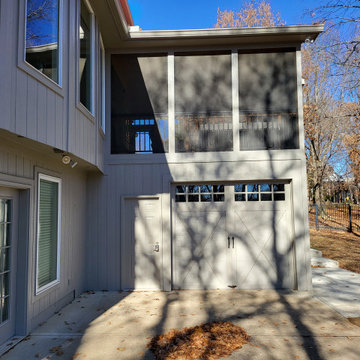
This Lee's Summit screened in porch features composite deck flooring, beautiful cedar framing and tongue and groove ceiling, and so much more! This space is both bright and airy and comfortable and cozy - made possible by the gable roof/cathedral ceiling, open screened-in gable, stone porch fireplace, recessed lighting, sconce lighting, TV mount, and radiant heater installation. This porch will be usable in all seasons in the Lee's Summit area with lots of light and air; and warmth when needed with the fireplace and radiant heating units.
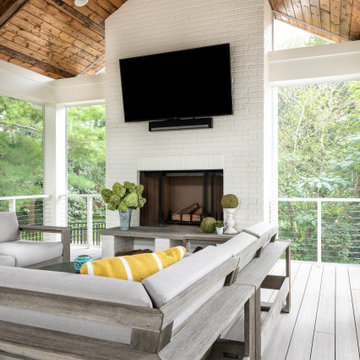
Photo of a large transitional backyard verandah in Nashville with with fireplace, decking and a roof extension.
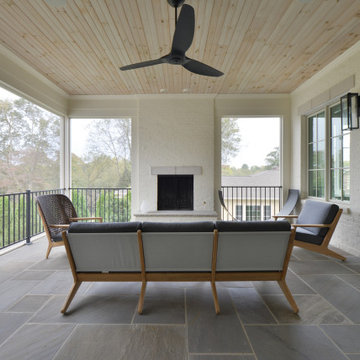
Design ideas for a mid-sized transitional backyard verandah in Other with with fireplace, natural stone pavers and a roof extension.
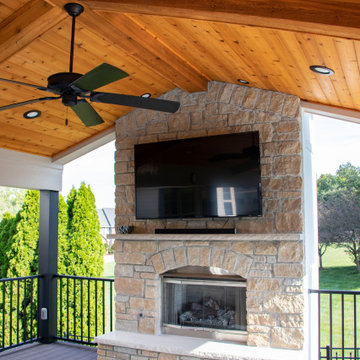
A relaxing oasis. poolside, that includes a gorgeous fireplace, a spacious composite deck, and wood ceilings with ceiling fans.
Inspiration for a mid-sized backyard verandah in St Louis with with fireplace, decking and a roof extension.
Inspiration for a mid-sized backyard verandah in St Louis with with fireplace, decking and a roof extension.
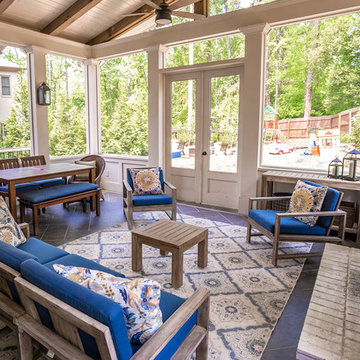
Photo of a large backyard verandah in Atlanta with with fireplace, natural stone pavers and a roof extension.
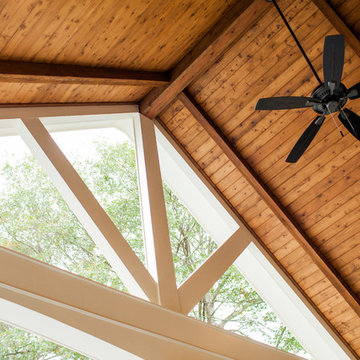
Custom cedar tongue and groove ceiling with exposed
beams, can lights, and ceiling fans.
This is an example of a large traditional backyard verandah in Atlanta with with fireplace and a roof extension.
This is an example of a large traditional backyard verandah in Atlanta with with fireplace and a roof extension.
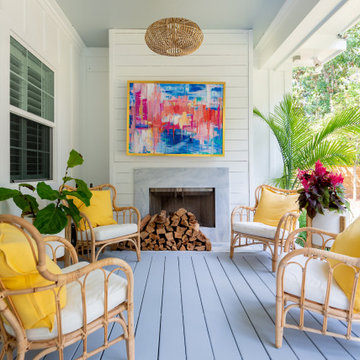
Inspiration for a mid-sized transitional backyard verandah in Charleston with with fireplace, decking and a roof extension.
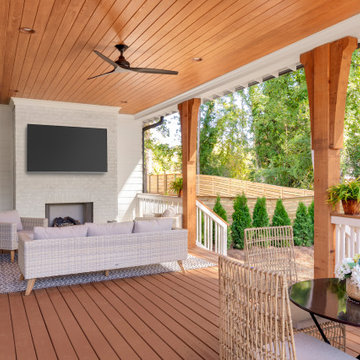
Inspiration for a large beach style backyard verandah in Charlotte with with fireplace and a roof extension.
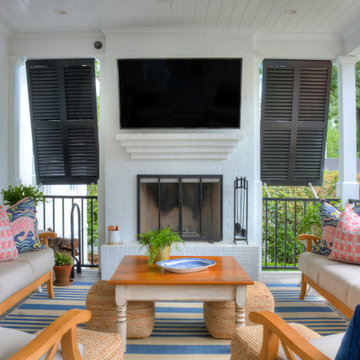
Design ideas for a transitional verandah in Atlanta with with fireplace and a roof extension.
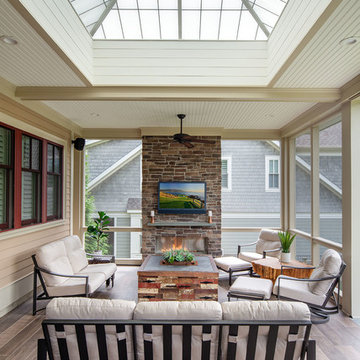
We designed a three season room with removable window/screens and a large sliding screen door. The Walnut matte rectified field tile floors are heated, We included an outdoor TV, ceiling fans and a linear fireplace insert with star Fyre glass. Outside, we created a seating area around a fire pit and fountain water feature, as well as a new patio for grilling.
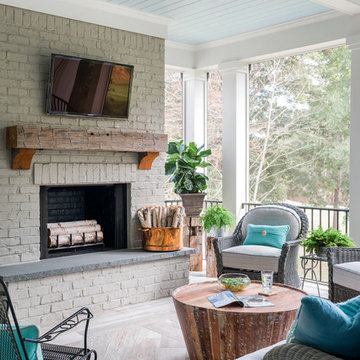
Rustic White Photography
Photo of a large transitional backyard verandah in Atlanta with with fireplace, tile and a roof extension.
Photo of a large transitional backyard verandah in Atlanta with with fireplace, tile and a roof extension.
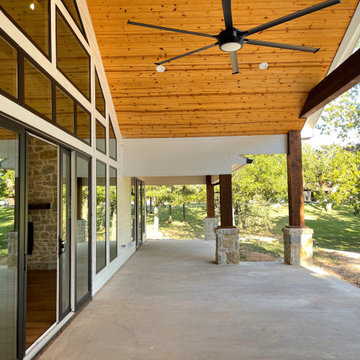
Expansive vaulted wood ceiling back porch. That includes a covered area for the master, living and encloses porch area. In addition the space provides a corner fireplace to ambiance.
Verandah Design Ideas with with Fireplace
6