All Cabinet Styles Victorian Bathroom Design Ideas
Refine by:
Budget
Sort by:Popular Today
21 - 40 of 1,856 photos
Item 1 of 3
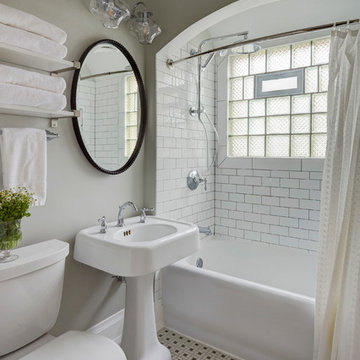
This was a dated and rough space when we began. The plumbing was leaking and the tub surround was failing. The client wanted a bathroom that complimented the era of the home without going over budget. We tastefully designed the space with an eye on the character of the home and budget. We save the sink and tub from the recycling bin and refinished them both. The floor was refreshed with a good cleaning and some grout touch ups and tile replacement using tiles from under the toilet.
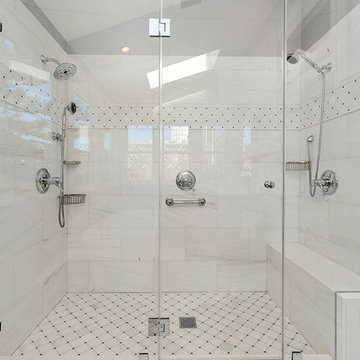
The modernized master bathroom features a Victoria+Albert freestanding bathtub and Brizio faucet sit upon stone tile Dolomite diamond pattern flooring.
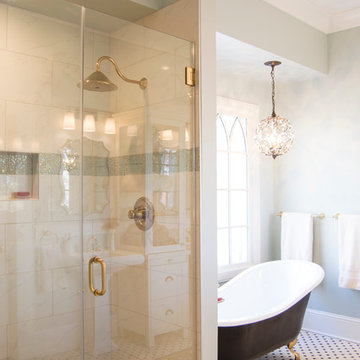
Client previously had a standard pre-fab molded shower with a curtain. She asked for a complete upgrade with full length glass doors, stone/pebble floor, porcelain wall tile with accent of iridescent glass mosaic tile. Fixtures and hardware are in a satin brass finish.
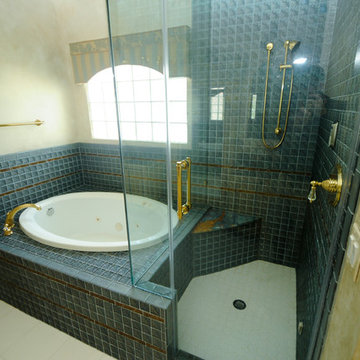
Inspiration for a large traditional master bathroom in Tampa with recessed-panel cabinets, yellow cabinets, a drop-in tub, an alcove shower, a two-piece toilet, brown tile, porcelain tile, yellow walls, porcelain floors, a vessel sink, marble benchtops, white floor and a hinged shower door.
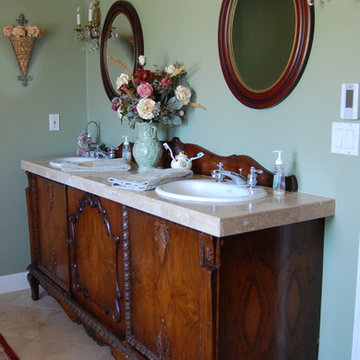
We purchased this antique sideboard buffet from craigslist and turned it into a double sink vanity. The three doors on the front made it perfect for a two sink vanity. The middle cupboard is all usable space and there is lots of storage in the other cupboards under the sinks. We put Travertine tile on top with the original sideboard wood backsplash. We added brass and crystal chandelier wall sconces, oval mirrors, Kohler white oval sinks and kept the Moen chrome vintage lever faucets we already had.

Design ideas for an expansive traditional master bathroom in Other with raised-panel cabinets, white cabinets, a claw-foot tub, ceramic floors, quartzite benchtops, white floor, a hinged shower door, white benchtops, a double vanity, a built-in vanity and wallpaper.
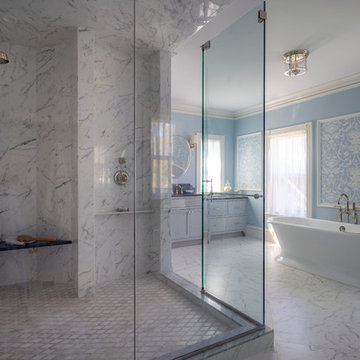
Eric Roth Photography
Mid-sized traditional master bathroom in Boston with recessed-panel cabinets, grey cabinets, a freestanding tub, a one-piece toilet, marble, blue walls, marble floors and white floor.
Mid-sized traditional master bathroom in Boston with recessed-panel cabinets, grey cabinets, a freestanding tub, a one-piece toilet, marble, blue walls, marble floors and white floor.
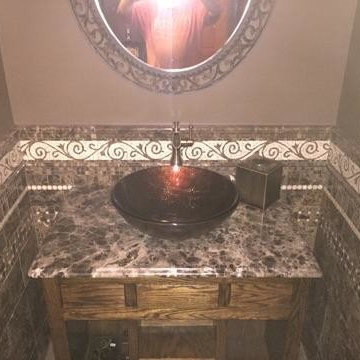
Dark Emperador marble on the walls and vanity top creates this stunning, monochromatic retreat.
This is an example of a mid-sized traditional master bathroom in New York with furniture-like cabinets, brown cabinets, an alcove shower, brown tile, marble, brown walls, porcelain floors, a vessel sink, marble benchtops, brown floor and an open shower.
This is an example of a mid-sized traditional master bathroom in New York with furniture-like cabinets, brown cabinets, an alcove shower, brown tile, marble, brown walls, porcelain floors, a vessel sink, marble benchtops, brown floor and an open shower.
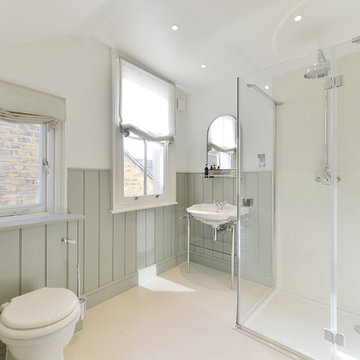
This is an example of a mid-sized traditional kids bathroom in London with a freestanding tub, a corner shower, a one-piece toilet, beige tile, porcelain tile, multi-coloured walls, porcelain floors, a pedestal sink, flat-panel cabinets, medium wood cabinets, glass benchtops, white floor and an open shower.
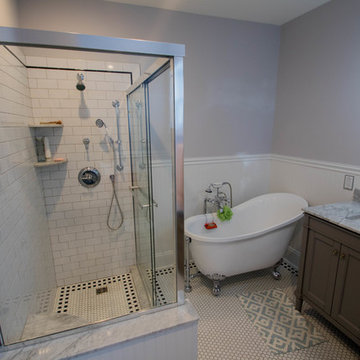
Victorian Inspired Philadelphia Bathroom - What a major change from a tiny harvest gold bathroom into a functional and stylish bathroom built with custom tile and millwork.
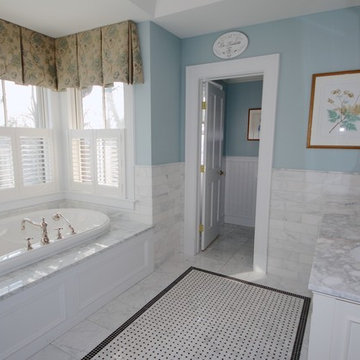
Krista Boland
Design ideas for a large traditional master bathroom in New York with recessed-panel cabinets, white cabinets, an alcove tub, an alcove shower, a two-piece toilet, gray tile, stone tile, blue walls, marble floors, an undermount sink and marble benchtops.
Design ideas for a large traditional master bathroom in New York with recessed-panel cabinets, white cabinets, an alcove tub, an alcove shower, a two-piece toilet, gray tile, stone tile, blue walls, marble floors, an undermount sink and marble benchtops.
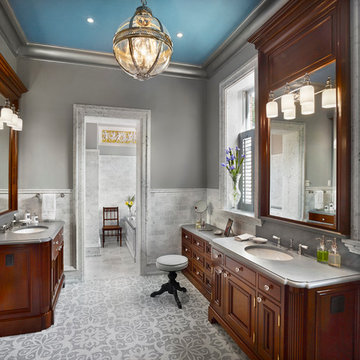
Halkin Mason Photography
This is an example of a large traditional master bathroom in Philadelphia with raised-panel cabinets, dark wood cabinets, multi-coloured tile, grey walls, marble floors, an undermount sink and marble benchtops.
This is an example of a large traditional master bathroom in Philadelphia with raised-panel cabinets, dark wood cabinets, multi-coloured tile, grey walls, marble floors, an undermount sink and marble benchtops.
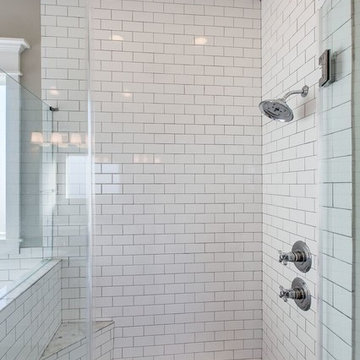
Design ideas for a large traditional master bathroom in Houston with a claw-foot tub, a corner shower, marble floors, white tile, subway tile, an undermount sink, white cabinets, recessed-panel cabinets, granite benchtops, a two-piece toilet, grey walls, grey floor and a hinged shower door.
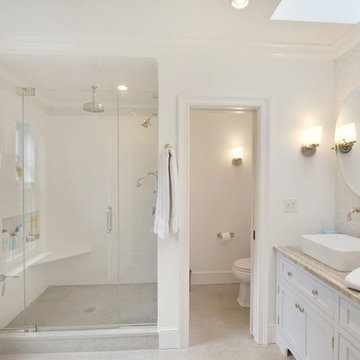
A beautiful bathroom remodel in Weston, CT. The whole bathroom was redone from floor to ceiling. Crown molding was used on the ceiling with a tile floor. His and hers vanity, sun light, extra large window, private toilet area and wall sconces. Stone counter top was used for the vanity with brush nickle fixtures through out.
Photography by, Peter Krupeya.
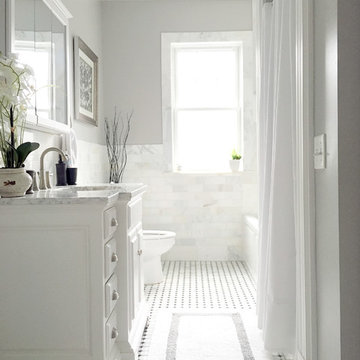
Photo of a mid-sized traditional bathroom in Boston with raised-panel cabinets, white cabinets, marble benchtops, black and white tile, ceramic tile, grey walls and ceramic floors.
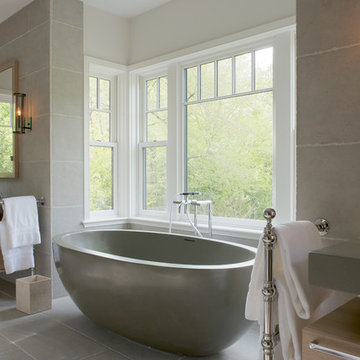
Jane Beiles
Design ideas for a large traditional master bathroom in New York with flat-panel cabinets, light wood cabinets, a freestanding tub, gray tile, cement tile, white walls, an undermount sink and grey benchtops.
Design ideas for a large traditional master bathroom in New York with flat-panel cabinets, light wood cabinets, a freestanding tub, gray tile, cement tile, white walls, an undermount sink and grey benchtops.
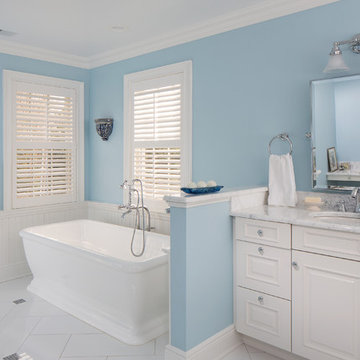
Dan Ryan @ Southfield Media
Inspiration for a traditional bathroom in New York with a freestanding tub, an undermount sink, raised-panel cabinets, white cabinets and white tile.
Inspiration for a traditional bathroom in New York with a freestanding tub, an undermount sink, raised-panel cabinets, white cabinets and white tile.

Boasting a large terrace with long reaching sea views across the River Fal and to Pendennis Point, Seahorse was a full property renovation managed by Warren French.
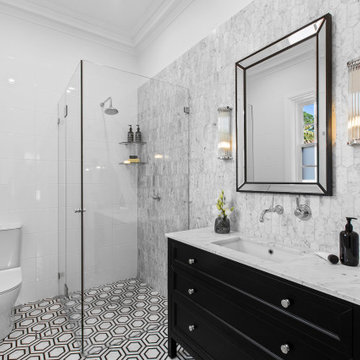
Photo of a mid-sized traditional 3/4 bathroom in Sydney with shaker cabinets, black cabinets, a corner shower, a two-piece toilet, white tile, mosaic tile floors, an undermount sink, a hinged shower door, a single vanity and a freestanding vanity.
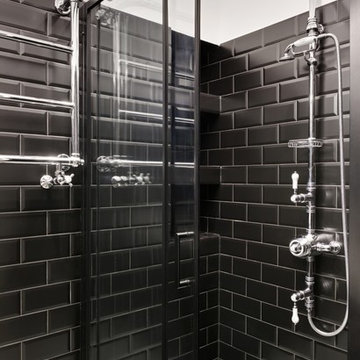
Notting Hill is one of the most charming and stylish districts in London. This apartment is situated at Hereford Road, on a 19th century building, where Guglielmo Marconi (the pioneer of wireless communication) lived for a year; now the home of my clients, a french couple.
The owners desire was to celebrate the building's past while also reflecting their own french aesthetic, so we recreated victorian moldings, cornices and rosettes. We also found an iron fireplace, inspired by the 19th century era, which we placed in the living room, to bring that cozy feeling without loosing the minimalistic vibe. We installed customized cement tiles in the bathroom and the Burlington London sanitaires, combining both french and british aesthetic.
We decided to mix the traditional style with modern white bespoke furniture. All the apartment is in bright colors, with the exception of a few details, such as the fireplace and the kitchen splash back: bold accents to compose together with the neutral colors of the space.
We have found the best layout for this small space by creating light transition between the pieces. First axis runs from the entrance door to the kitchen window, while the second leads from the window in the living area to the window in the bedroom. Thanks to this alignment, the spatial arrangement is much brighter and vaster, while natural light comes to every room in the apartment at any time of the day.
Ola Jachymiak Studio
All Cabinet Styles Victorian Bathroom Design Ideas
2