Victorian Bathroom Design Ideas with a Console Sink
Refine by:
Budget
Sort by:Popular Today
61 - 80 of 143 photos
Item 1 of 3

The Primary bathroom was created using universal design. a custom console sink not only creates that authentic Victorian Vibe but it allows for access in a wheel chair. Free standing soaking tub, console sink, wall paper and antique furniture set the tone.
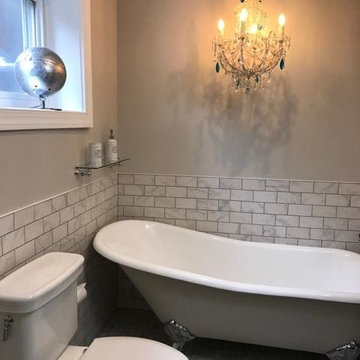
This shared hall bath has a vintage flair with a beautiful eclectic glass chandelier. The floor tile is 2" octagon white carrara marble with an inlay basket weave white carrara border. The wall tile a matching 2"x3" subway white carrara style porcelain tile. Clawfoot tub with telephone style faucet and low threshold walk-in shower with sliding barn doors give multiple bathing options. The room is completed with a console style sink and opaque barn door to keep the room feeling larger than a medium sized hall bath should. Small details like the bead board ceiling and the arabesque tile in the shower niche round out this fabulous hall bath makeover.
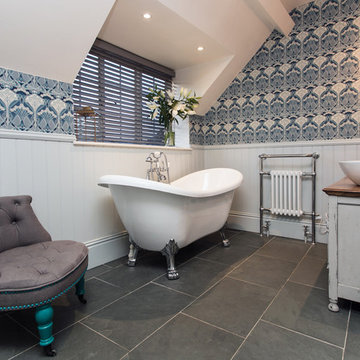
Rebecca Faith Photography
Design ideas for a mid-sized traditional kids bathroom in Surrey with shaker cabinets, grey cabinets, a freestanding tub, an open shower, a two-piece toilet, gray tile, slate, grey walls, slate floors, a console sink, wood benchtops, grey floor, an open shower and brown benchtops.
Design ideas for a mid-sized traditional kids bathroom in Surrey with shaker cabinets, grey cabinets, a freestanding tub, an open shower, a two-piece toilet, gray tile, slate, grey walls, slate floors, a console sink, wood benchtops, grey floor, an open shower and brown benchtops.
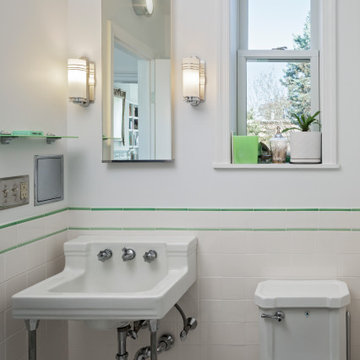
Vintage styled bathroom with green tile liners and up-cycled accessories and sink.
Small traditional 3/4 bathroom in New York with an alcove shower, a two-piece toilet, white tile, ceramic tile, white walls, ceramic floors, a console sink, white floor, a hinged shower door, a niche and a single vanity.
Small traditional 3/4 bathroom in New York with an alcove shower, a two-piece toilet, white tile, ceramic tile, white walls, ceramic floors, a console sink, white floor, a hinged shower door, a niche and a single vanity.
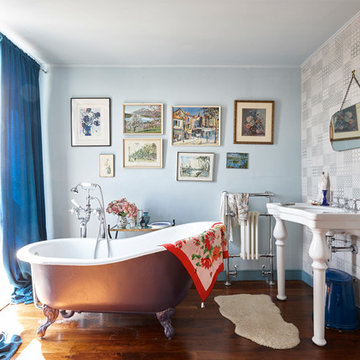
Photo of a mid-sized traditional master bathroom in London with a claw-foot tub, multi-coloured walls, dark hardwood floors and a console sink.
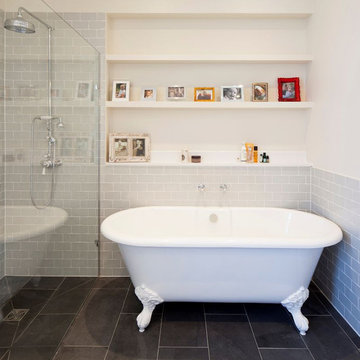
The various parts of the room are interpreted differently using the interplay of light, colors, materials, and textiles. Zonal lighting effects can be deployed for example to create a specific ambience and draw the gaze, with general lighting being used to provide orientation in the bathroom
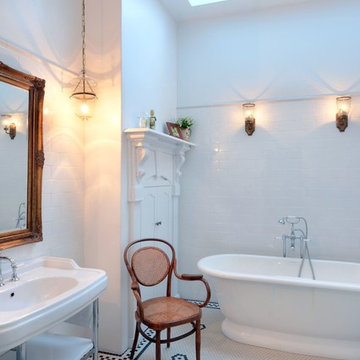
Design ideas for a traditional bathroom in Wollongong with a console sink, a freestanding tub, white tile, white walls and mosaic tile floors.
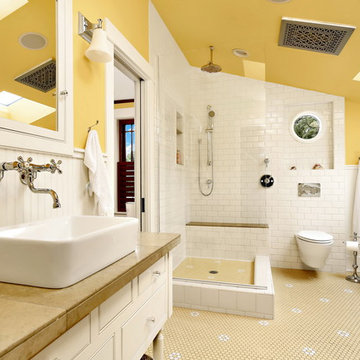
After many years of careful consideration and planning, these clients came to us with the goal of restoring this home’s original Victorian charm while also increasing its livability and efficiency. From preserving the original built-in cabinetry and fir flooring, to adding a new dormer for the contemporary master bathroom, careful measures were taken to strike this balance between historic preservation and modern upgrading. Behind the home’s new exterior claddings, meticulously designed to preserve its Victorian aesthetic, the shell was air sealed and fitted with a vented rainscreen to increase energy efficiency and durability. With careful attention paid to the relationship between natural light and finished surfaces, the once dark kitchen was re-imagined into a cheerful space that welcomes morning conversation shared over pots of coffee.
Every inch of this historical home was thoughtfully considered, prompting countless shared discussions between the home owners and ourselves. The stunning result is a testament to their clear vision and the collaborative nature of this project.
Photography by Radley Muller Photography
Design by Deborah Todd Building Design Services
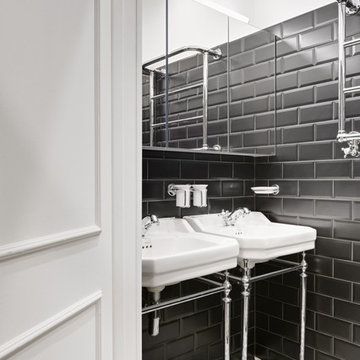
Notting Hill is one of the most charming and stylish districts in London. This apartment is situated at Hereford Road, on a 19th century building, where Guglielmo Marconi (the pioneer of wireless communication) lived for a year; now the home of my clients, a french couple.
The owners desire was to celebrate the building's past while also reflecting their own french aesthetic, so we recreated victorian moldings, cornices and rosettes. We also found an iron fireplace, inspired by the 19th century era, which we placed in the living room, to bring that cozy feeling without loosing the minimalistic vibe. We installed customized cement tiles in the bathroom and the Burlington London sanitaires, combining both french and british aesthetic.
We decided to mix the traditional style with modern white bespoke furniture. All the apartment is in bright colors, with the exception of a few details, such as the fireplace and the kitchen splash back: bold accents to compose together with the neutral colors of the space.
We have found the best layout for this small space by creating light transition between the pieces. First axis runs from the entrance door to the kitchen window, while the second leads from the window in the living area to the window in the bedroom. Thanks to this alignment, the spatial arrangement is much brighter and vaster, while natural light comes to every room in the apartment at any time of the day.
Ola Jachymiak Studio
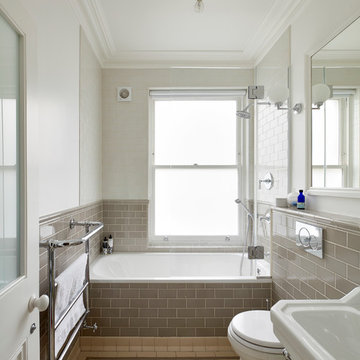
Lincoln Road is our renovation and extension of a Victorian house in East Finchley, North London. It was driven by the will and enthusiasm of the owners, Ed and Elena, who's desire for a stylish and contemporary family home kept the project focused on achieving their goals.
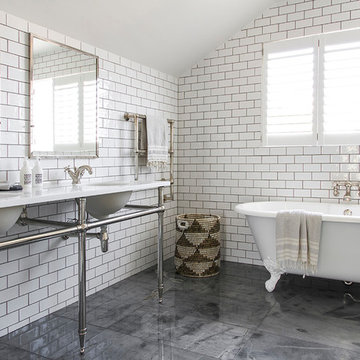
Design ideas for a traditional master bathroom in Auckland with a claw-foot tub, white tile, subway tile, white walls, a console sink and grey floor.
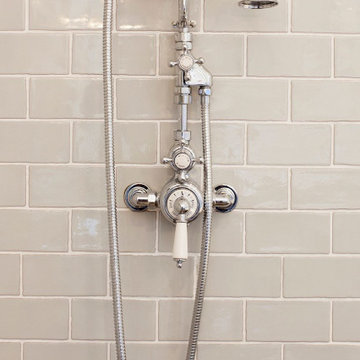
The various parts of the room are interpreted differently using the interplay of light, colors, materials, and textiles. Zonal lighting effects can be deployed for example to create a specific ambience and draw the gaze, with general lighting being used to provide orientation in the bathroom
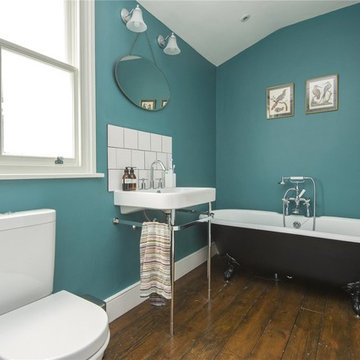
This is an example of a mid-sized traditional bathroom with a claw-foot tub, a two-piece toilet, subway tile, blue walls, dark hardwood floors, a console sink and brown floor.
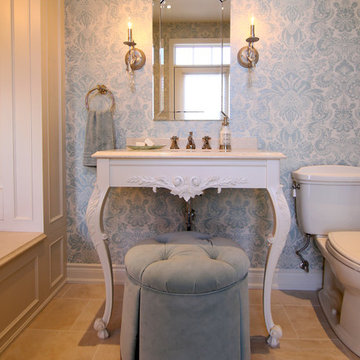
Large traditional master bathroom in Toronto with a drop-in tub, a two-piece toilet, beige tile, multi-coloured walls, ceramic floors and a console sink.
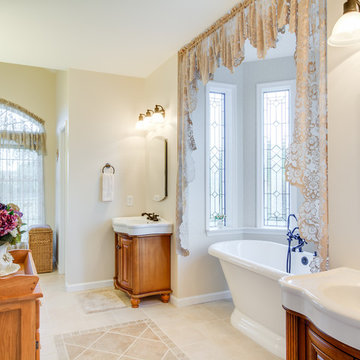
Inspiration for a traditional bathroom in DC Metro with a console sink, medium wood cabinets, a freestanding tub, beige walls and raised-panel cabinets.
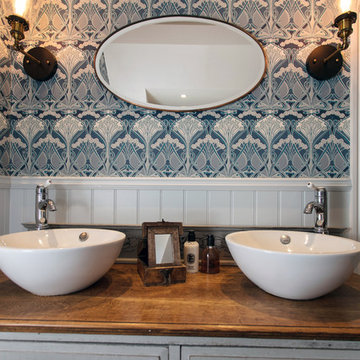
Rebecca Faith Photography
Inspiration for a mid-sized traditional kids bathroom in Surrey with shaker cabinets, grey cabinets, a freestanding tub, an open shower, a two-piece toilet, gray tile, slate, grey walls, slate floors, a console sink, wood benchtops, grey floor, an open shower and brown benchtops.
Inspiration for a mid-sized traditional kids bathroom in Surrey with shaker cabinets, grey cabinets, a freestanding tub, an open shower, a two-piece toilet, gray tile, slate, grey walls, slate floors, a console sink, wood benchtops, grey floor, an open shower and brown benchtops.
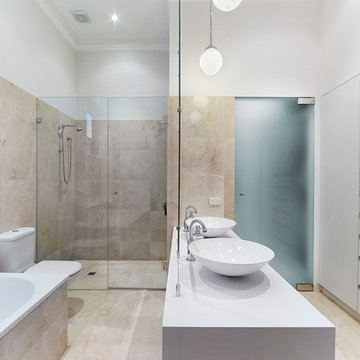
Urban Angels
Inspiration for a large traditional master bathroom in Melbourne with flat-panel cabinets, white cabinets, a drop-in tub, an alcove shower, a one-piece toilet, white tile, stone tile, beige walls, limestone floors, a console sink and engineered quartz benchtops.
Inspiration for a large traditional master bathroom in Melbourne with flat-panel cabinets, white cabinets, a drop-in tub, an alcove shower, a one-piece toilet, white tile, stone tile, beige walls, limestone floors, a console sink and engineered quartz benchtops.
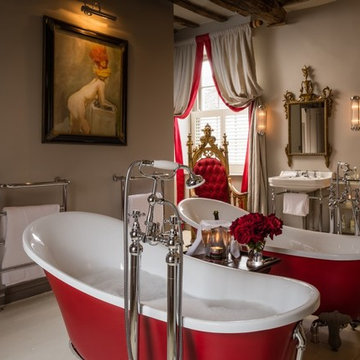
Inspiration for a mid-sized traditional master bathroom in Oxfordshire with grey walls, painted wood floors, a console sink and white floor.
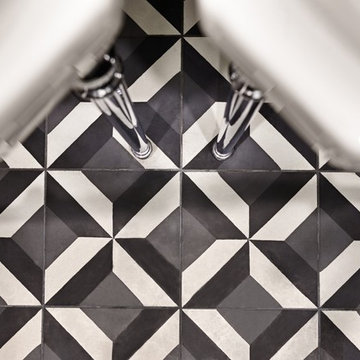
Notting Hill is one of the most charming and stylish districts in London. This apartment is situated at Hereford Road, on a 19th century building, where Guglielmo Marconi (the pioneer of wireless communication) lived for a year; now the home of my clients, a french couple.
The owners desire was to celebrate the building's past while also reflecting their own french aesthetic, so we recreated victorian moldings, cornices and rosettes. We also found an iron fireplace, inspired by the 19th century era, which we placed in the living room, to bring that cozy feeling without loosing the minimalistic vibe. We installed customized cement tiles in the bathroom and the Burlington London sanitaires, combining both french and british aesthetic.
We decided to mix the traditional style with modern white bespoke furniture. All the apartment is in bright colors, with the exception of a few details, such as the fireplace and the kitchen splash back: bold accents to compose together with the neutral colors of the space.
We have found the best layout for this small space by creating light transition between the pieces. First axis runs from the entrance door to the kitchen window, while the second leads from the window in the living area to the window in the bedroom. Thanks to this alignment, the spatial arrangement is much brighter and vaster, while natural light comes to every room in the apartment at any time of the day.
Ola Jachymiak Studio
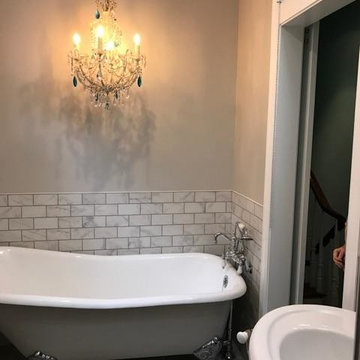
This shared hall bath has a vintage flair with a beautiful eclectic glass chandelier. The floor tile is 2" octagon white carrara marble with an inlay basket weave white carrara border. The wall tile a matching 2"x3" subway white carrara style porcelain tile. Clawfoot tub with telephone style faucet and low threshold walk-in shower with sliding barn doors give multiple bathing options. The room is completed with a console style sink and opaque barn door to keep the room feeling larger than a medium sized hall bath should. Small details like the bead board ceiling and the arabesque tile in the shower niche round out this fabulous hall bath makeover.
Victorian Bathroom Design Ideas with a Console Sink
4