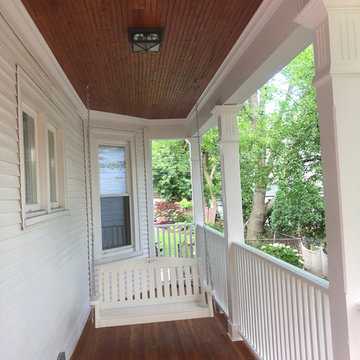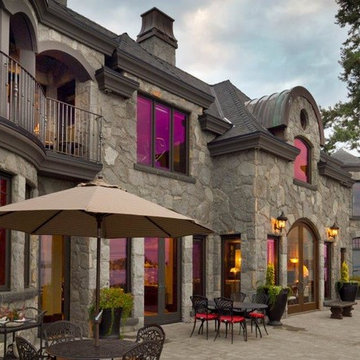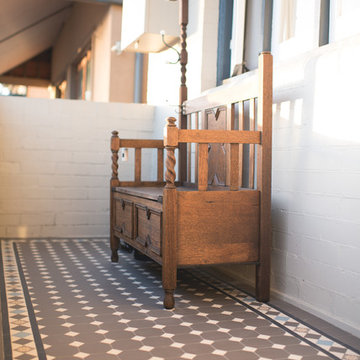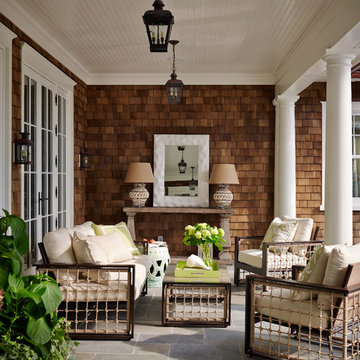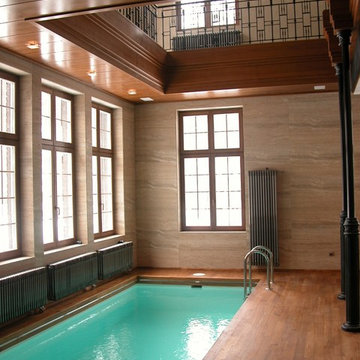Refine by:
Budget
Sort by:Popular Today
21 - 40 of 386 photos
Item 1 of 3
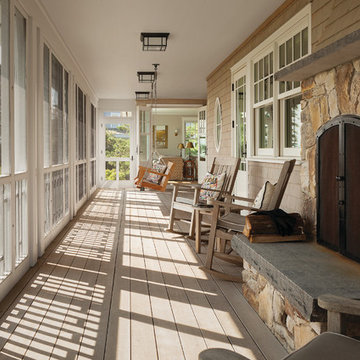
Architect: Russ Tyson, Whitten Architects
Photography By: Trent Bell Photography
“Excellent expression of shingle style as found in southern Maine. Exciting without being at all overwrought or bombastic.”
This shingle-style cottage in a small coastal village provides its owners a cherished spot on Maine’s rocky coastline. This home adapts to its immediate surroundings and responds to views, while keeping solar orientation in mind. Sited one block east of a home the owners had summered in for years, the new house conveys a commanding 180-degree view of the ocean and surrounding natural beauty, while providing the sense that the home had always been there. Marvin Ultimate Double Hung Windows stayed in line with the traditional character of the home, while also complementing the custom French doors in the rear.
The specification of Marvin Window products provided confidence in the prevalent use of traditional double-hung windows on this highly exposed site. The ultimate clad double-hung windows were a perfect fit for the shingle-style character of the home. Marvin also built custom French doors that were a great fit with adjacent double-hung units.
MARVIN PRODUCTS USED:
Integrity Awning Window
Integrity Casement Window
Marvin Special Shape Window
Marvin Ultimate Awning Window
Marvin Ultimate Casement Window
Marvin Ultimate Double Hung Window
Marvin Ultimate Swinging French Door
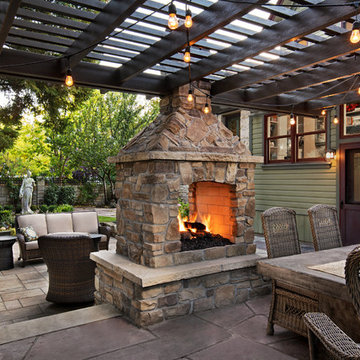
Blu Fish Photography
Photo of a mid-sized traditional backyard patio in Boise with a fire feature, natural stone pavers and a pergola.
Photo of a mid-sized traditional backyard patio in Boise with a fire feature, natural stone pavers and a pergola.
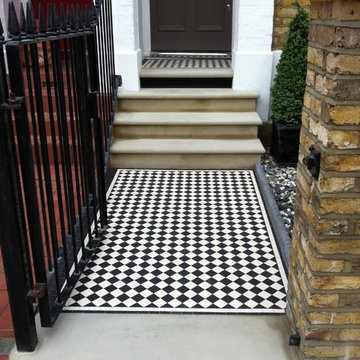
5cm black & white chequer with two line border.
mosaicsbypost.com
This is an example of a small traditional front yard garden in London.
This is an example of a small traditional front yard garden in London.
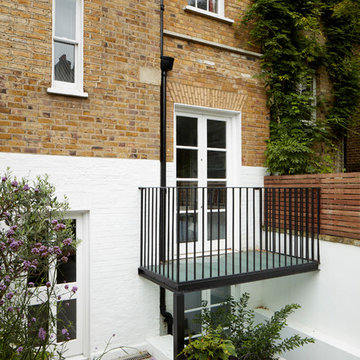
Matt Clayton
Inspiration for a small traditional balcony in London with no cover and metal railing.
Inspiration for a small traditional balcony in London with no cover and metal railing.
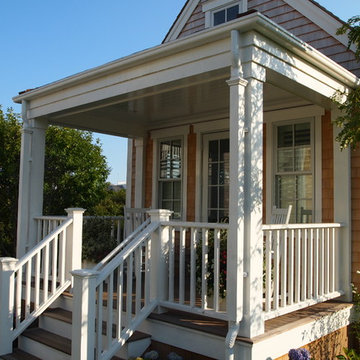
Architecture:Chip Webster Architecture
Interiors: Kathleen Hay
Mid-sized traditional front yard verandah in Boston with decking and a roof extension.
Mid-sized traditional front yard verandah in Boston with decking and a roof extension.
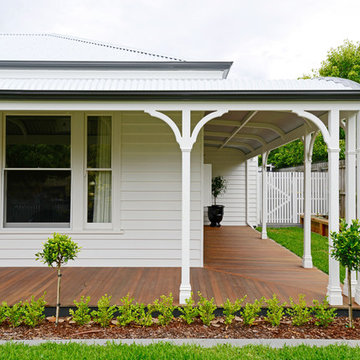
www.pauldistefanodesign.com
Inspiration for a large traditional front yard verandah in Geelong with decking.
Inspiration for a large traditional front yard verandah in Geelong with decking.
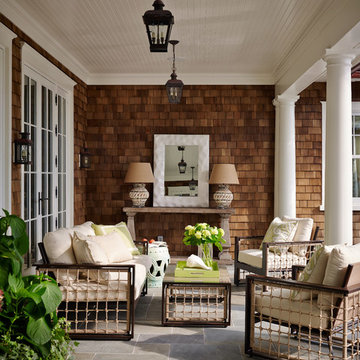
Lucas Allen
This is an example of a large traditional backyard patio in Jacksonville with tile and a roof extension.
This is an example of a large traditional backyard patio in Jacksonville with tile and a roof extension.
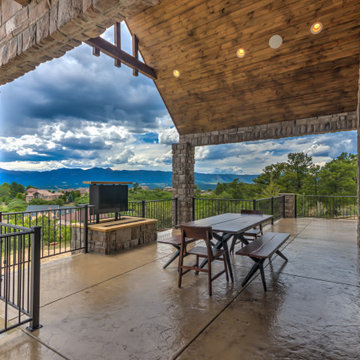
About This Project: Gracefully poised this English-inspired estate with elegant renaissance embellishments and timeless architecture. Guests are greeted by a cozy, Old Worlde atmosphere with features that include stately ceiling beams, custom paneling and columns, sophisticated moldings and a 20-foot high vaulted ceiling that extends through the great room and over the covered deck. A 16-foot high cupola overlooks the gourmet kitchen with professional-grade appliances, custom cabinetry, and amenities.
41 West is a member of the Certified Luxury Builders Network.
Certified Luxury Builders is a network of leading custom home builders and luxury home and condo remodelers who create 5-Star experiences for luxury home and condo owners from New York to Los Angeles and Boston to Naples.
As a Certified Luxury Builder, 41 West is proud to feature photos of select projects from our members around the country to inspire you with design ideas. Please feel free to contact the specific Certified Luxury Builder with any questions or inquiries you may have about their projects. Please visit www.CLBNetwork.com for a directory of CLB members featured on Houzz and their contact information.
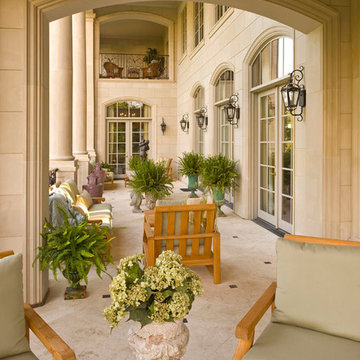
Designer: Nancy Dubick, Photographer: Dan Piassick
Photo of a traditional patio in Dallas.
Photo of a traditional patio in Dallas.
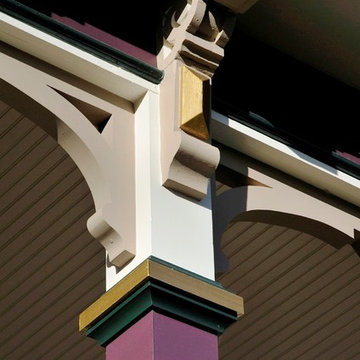
Complete renovation and restoration of decorative Victorian wood porch
This is an example of a traditional verandah in New York.
This is an example of a traditional verandah in New York.
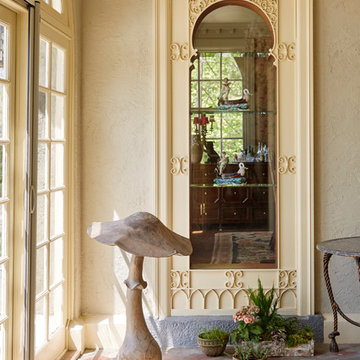
Degraw and Dehaan Architects
Photographer Laura Moss
This is an example of a traditional patio in New York.
This is an example of a traditional patio in New York.
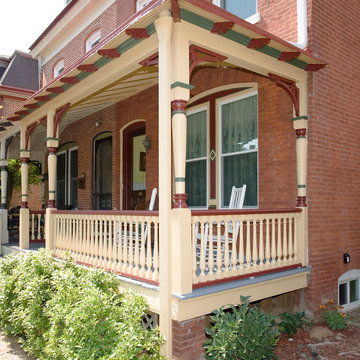
The owners reasearched and selected a victorian color scheme that was true to the period and fit in well with the neighborhood.
James C Schell
Inspiration for a small traditional front yard verandah in Philadelphia with a roof extension.
Inspiration for a small traditional front yard verandah in Philadelphia with a roof extension.
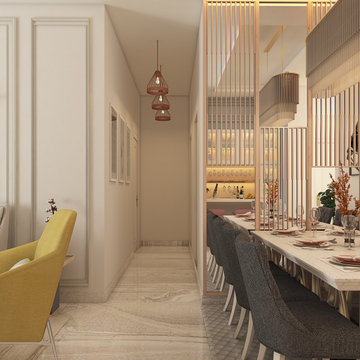
Whether you have an open floor plan or just want to create more private, quiet corners in your house, the appropriate room divider may make or break the situation. You may also use the correct pieces to fill in any blank spaces in your blueprint.
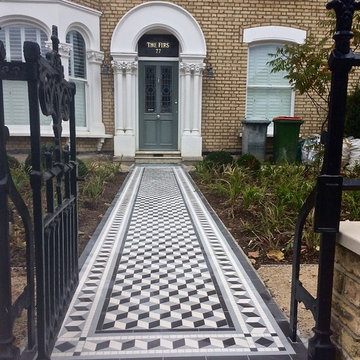
Jefferson
Photo of a large traditional front yard full sun driveway in London with a garden path.
Photo of a large traditional front yard full sun driveway in London with a garden path.
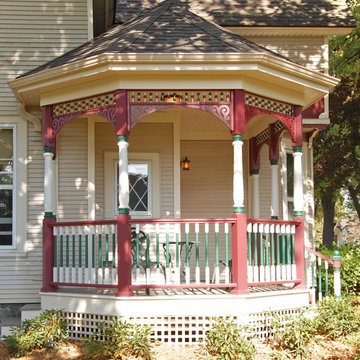
Low maintenance Victorian Porch addition
Inspiration for a traditional verandah in Milwaukee with a roof extension.
Inspiration for a traditional verandah in Milwaukee with a roof extension.
Victorian Brown Outdoor Design Ideas
2






