Victorian Dining Room Design Ideas with White Walls
Refine by:
Budget
Sort by:Popular Today
61 - 80 of 220 photos
Item 1 of 3
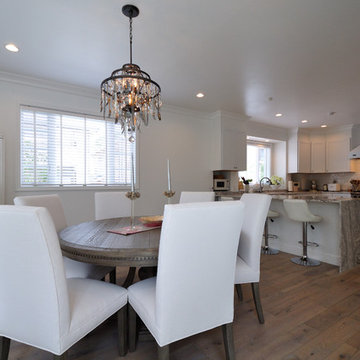
Photo of a traditional open plan dining in Other with white walls, painted wood floors and grey floor.
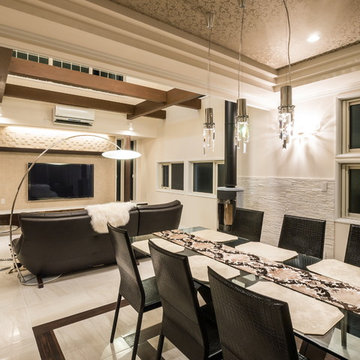
リビング・ダイニング
Photo of a traditional open plan dining in Other with white walls, marble floors and beige floor.
Photo of a traditional open plan dining in Other with white walls, marble floors and beige floor.
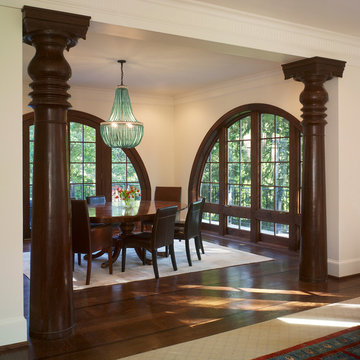
Anice Hoachlander, Judy Davis: HDPhoto
Traditional dining room in DC Metro with white walls and dark hardwood floors.
Traditional dining room in DC Metro with white walls and dark hardwood floors.
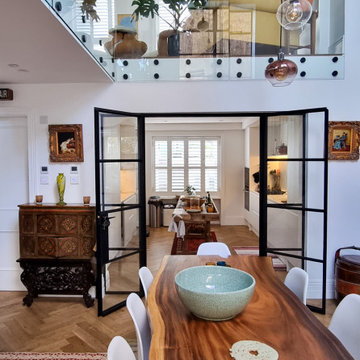
The basement level was totally reconifgured, removing existing structure and adding a full width single storey extension, creating a large open plan space. The extension being below ground level meant that we needed to bring in as much light as possible. We added a large walk on skylght to the terrace above, and large crittall doors to the rear
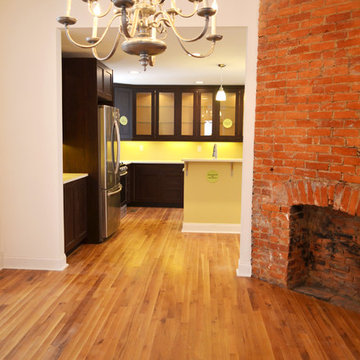
Natural Grade 2 1/4" Rift & Quartered White Oak - This is one of our most basic flooring options and it's absolutely stunning. Mixed lengths up to 12 ft.
This restored home was done using various types of green products.
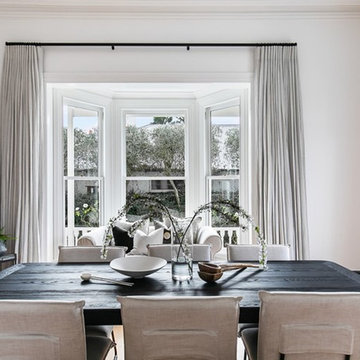
Just off the kitchen is this amazing dining space. With a stunning smokey pendant light sitting over the large comfortable dining table. Mixed chairs give a more personal relaxed feel. Making the most of the large bay window there is a comfy couch to curl up on while the hosts are cooking in the kitchen. Or hover at the breakfast bar with a wine.
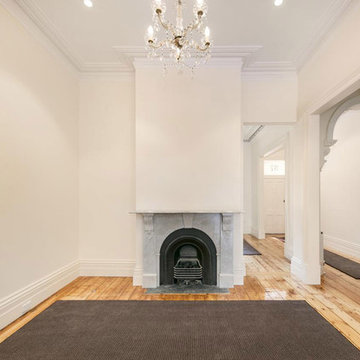
Photo: Sothebys
Design ideas for a mid-sized traditional separate dining room in Melbourne with white walls, light hardwood floors, a standard fireplace, a stone fireplace surround and beige floor.
Design ideas for a mid-sized traditional separate dining room in Melbourne with white walls, light hardwood floors, a standard fireplace, a stone fireplace surround and beige floor.
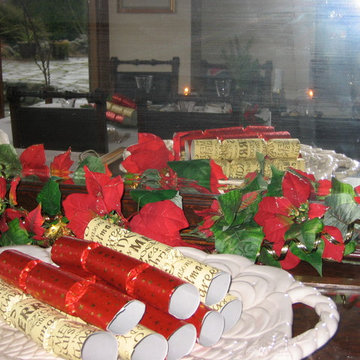
Design ideas for a large traditional open plan dining in Vancouver with white walls, medium hardwood floors and brown floor.
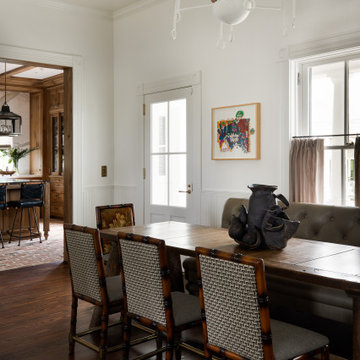
Design ideas for a mid-sized traditional dining room in Houston with white walls, dark hardwood floors and brown floor.
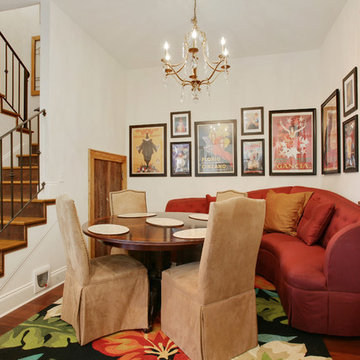
SNAP Real Estate Photography
Mid-sized traditional open plan dining in New Orleans with white walls, dark hardwood floors and no fireplace.
Mid-sized traditional open plan dining in New Orleans with white walls, dark hardwood floors and no fireplace.
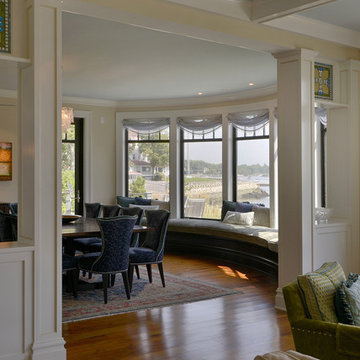
This gorgeous Victorian home rests on the shores of Long Island Sound. The house was originally built in the 1880s, and had been the Grande Dame of the harbor for many years. Miraculously, it partially survived the devastating hurricane of 1938, and the subsequent remodel removed much of the Victorian charm. Therefore, the design goal was to restore the original feel of the home, complete with timeless balconies, porches, millwork, as well as modern amenities. Marvin coastal windows were a critical feature of the home in terms of aesthetics and safety. In fact, they even stood up to the full force of Hurricane Sandy, keep the homeowners safe inside during its brutal conditions.
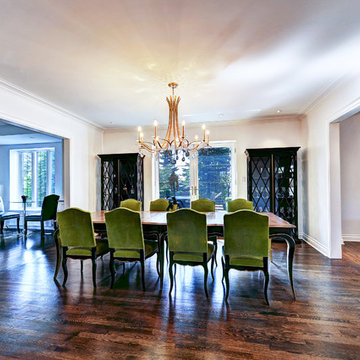
Jean Guy Dupras
Large traditional open plan dining in Montreal with white walls, dark hardwood floors and no fireplace.
Large traditional open plan dining in Montreal with white walls, dark hardwood floors and no fireplace.
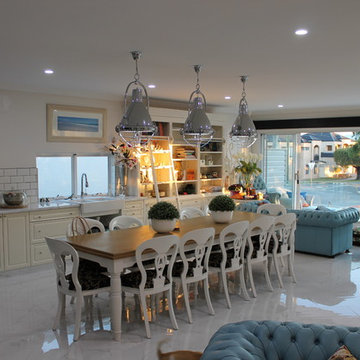
Dining, living and kitchen area. This 12 seater table helps picture how spacious this area is
Rangehood and some O/H cupboards still to be installed
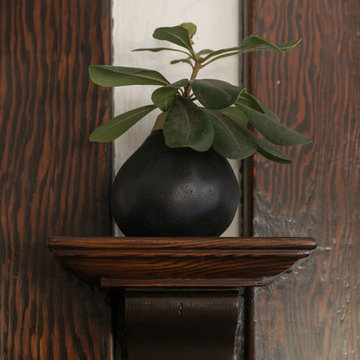
Photo of a mid-sized traditional separate dining room in Sacramento with white walls, light hardwood floors and brown floor.
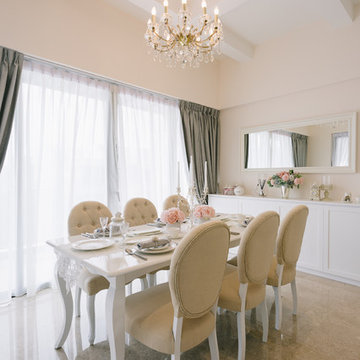
The Luminari
Photo of a mid-sized traditional dining room in Singapore with white walls.
Photo of a mid-sized traditional dining room in Singapore with white walls.
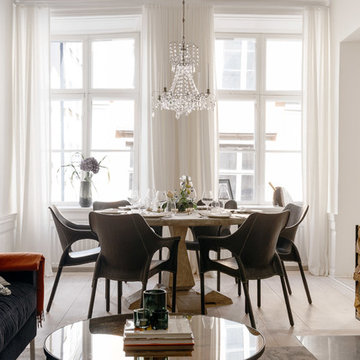
Magnus Östh
Photo of a mid-sized traditional dining room in Stockholm with white walls, painted wood floors and no fireplace.
Photo of a mid-sized traditional dining room in Stockholm with white walls, painted wood floors and no fireplace.
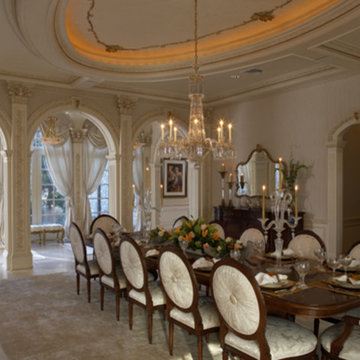
Photo of a mid-sized traditional separate dining room in New York with white walls, porcelain floors, no fireplace and beige floor.
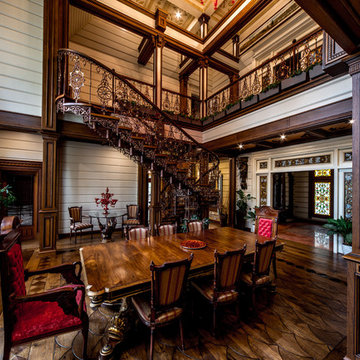
Inspiration for a traditional separate dining room in Moscow with white walls and dark hardwood floors.
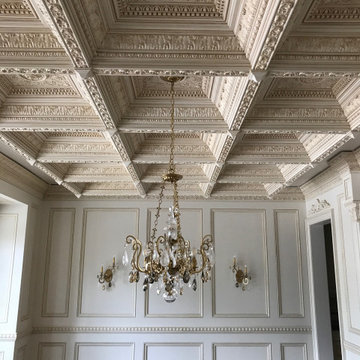
Design ideas for a mid-sized traditional kitchen/dining combo in Detroit with white walls.
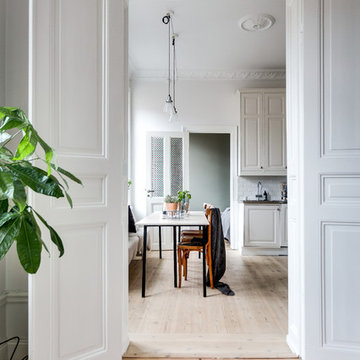
Roslagsgatan 23
Foto: Henrik Nero
Styling: Scandinavian Homes
Photo of a traditional kitchen/dining combo in Stockholm with white walls and light hardwood floors.
Photo of a traditional kitchen/dining combo in Stockholm with white walls and light hardwood floors.
Victorian Dining Room Design Ideas with White Walls
4