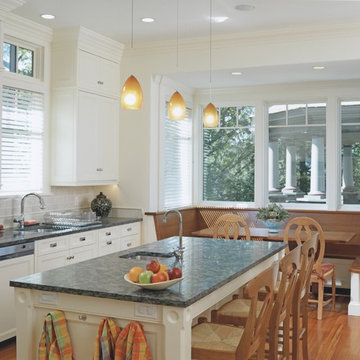Victorian Eat-in Kitchen Design Ideas
Refine by:
Budget
Sort by:Popular Today
1 - 20 of 1,077 photos
Item 1 of 3
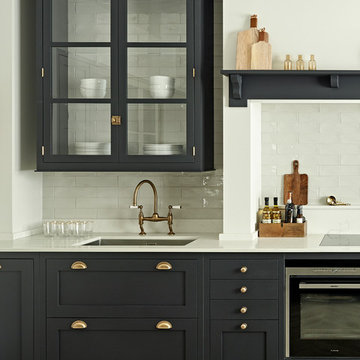
Nick Smith
Inspiration for a traditional single-wall eat-in kitchen in Surrey with an undermount sink, shaker cabinets, blue cabinets, solid surface benchtops, white splashback, subway tile splashback, black appliances, light hardwood floors, beige floor and white benchtop.
Inspiration for a traditional single-wall eat-in kitchen in Surrey with an undermount sink, shaker cabinets, blue cabinets, solid surface benchtops, white splashback, subway tile splashback, black appliances, light hardwood floors, beige floor and white benchtop.
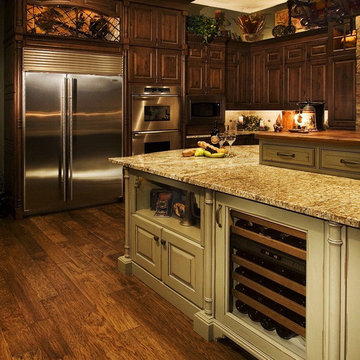
This is an example of a large traditional l-shaped eat-in kitchen in Orlando with a farmhouse sink, raised-panel cabinets, dark wood cabinets, granite benchtops, beige splashback, stone tile splashback, stainless steel appliances, dark hardwood floors and with island.
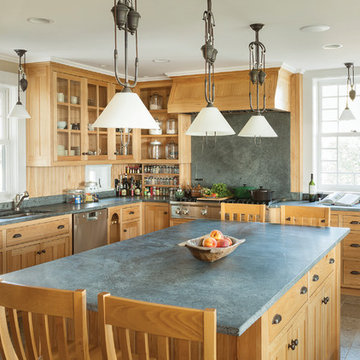
Architect: Russ Tyson, Whitten Architects
Photography By: Trent Bell Photography
“Excellent expression of shingle style as found in southern Maine. Exciting without being at all overwrought or bombastic.”
This shingle-style cottage in a small coastal village provides its owners a cherished spot on Maine’s rocky coastline. This home adapts to its immediate surroundings and responds to views, while keeping solar orientation in mind. Sited one block east of a home the owners had summered in for years, the new house conveys a commanding 180-degree view of the ocean and surrounding natural beauty, while providing the sense that the home had always been there. Marvin Ultimate Double Hung Windows stayed in line with the traditional character of the home, while also complementing the custom French doors in the rear.
The specification of Marvin Window products provided confidence in the prevalent use of traditional double-hung windows on this highly exposed site. The ultimate clad double-hung windows were a perfect fit for the shingle-style character of the home. Marvin also built custom French doors that were a great fit with adjacent double-hung units.
MARVIN PRODUCTS USED:
Integrity Awning Window
Integrity Casement Window
Marvin Special Shape Window
Marvin Ultimate Awning Window
Marvin Ultimate Casement Window
Marvin Ultimate Double Hung Window
Marvin Ultimate Swinging French Door
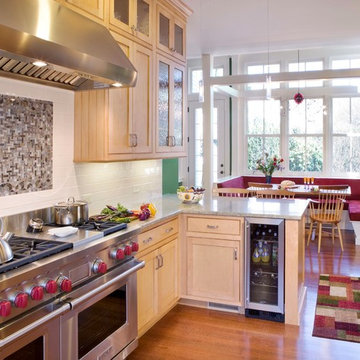
Photo of a small traditional eat-in kitchen in Boston with stainless steel appliances, shaker cabinets, light wood cabinets, granite benchtops, white splashback, subway tile splashback, light hardwood floors, a peninsula, beige floor and grey benchtop.
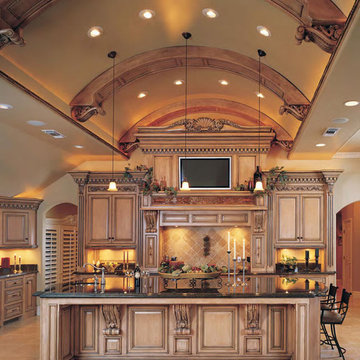
These are catalogue photos of our beautiful cabinets after they have been finished and modeled.
Inspiration for a large traditional u-shaped eat-in kitchen in Louisville with raised-panel cabinets, light wood cabinets, granite benchtops, beige splashback, ceramic splashback, ceramic floors and with island.
Inspiration for a large traditional u-shaped eat-in kitchen in Louisville with raised-panel cabinets, light wood cabinets, granite benchtops, beige splashback, ceramic splashback, ceramic floors and with island.

Kitchen renovation replacing the sloped floor 1970's kitchen addition into a designer showcase kitchen matching the aesthetics of this regal vintage Victorian home. Thoughtful design including a baker's hutch, glamourous bar, integrated cat door to basement litter box, Italian range, stunning Lincoln marble, and tumbled marble floor.
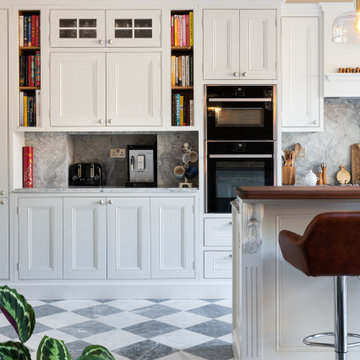
A stunning example of an ornate Handmade Bespoke kitchen, with Quartz worktops, white hand painted cabinets
Photo of a mid-sized traditional single-wall eat-in kitchen in London with shaker cabinets, white cabinets, quartzite benchtops, grey splashback, granite splashback, stainless steel appliances, with island and grey benchtop.
Photo of a mid-sized traditional single-wall eat-in kitchen in London with shaker cabinets, white cabinets, quartzite benchtops, grey splashback, granite splashback, stainless steel appliances, with island and grey benchtop.
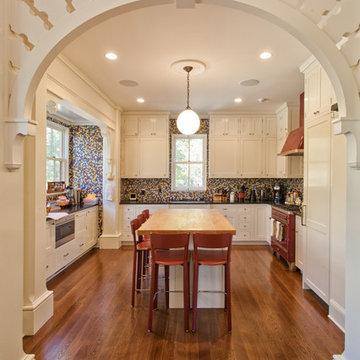
Doyle Coffin Architecture
+ Dan Lenore, Photgrapher
This is an example of a mid-sized traditional u-shaped eat-in kitchen in New York with an undermount sink, flat-panel cabinets, white cabinets, granite benchtops, multi-coloured splashback, ceramic splashback, coloured appliances, medium hardwood floors and with island.
This is an example of a mid-sized traditional u-shaped eat-in kitchen in New York with an undermount sink, flat-panel cabinets, white cabinets, granite benchtops, multi-coloured splashback, ceramic splashback, coloured appliances, medium hardwood floors and with island.
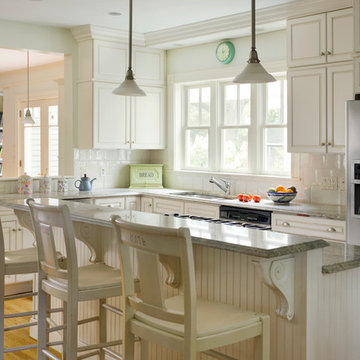
Looking at this home today, you would never know that the project began as a poorly maintained duplex. Luckily, the homeowners saw past the worn façade and engaged our team to uncover and update the Victorian gem that lay underneath. Taking special care to preserve the historical integrity of the 100-year-old floor plan, we returned the home back to its original glory as a grand, single family home.
The project included many renovations, both small and large, including the addition of a a wraparound porch to bring the façade closer to the street, a gable with custom scrollwork to accent the new front door, and a more substantial balustrade. Windows were added to bring in more light and some interior walls were removed to open up the public spaces to accommodate the family’s lifestyle.
You can read more about the transformation of this home in Old House Journal: http://www.cummingsarchitects.com/wp-content/uploads/2011/07/Old-House-Journal-Dec.-2009.pdf
Photo Credit: Eric Roth
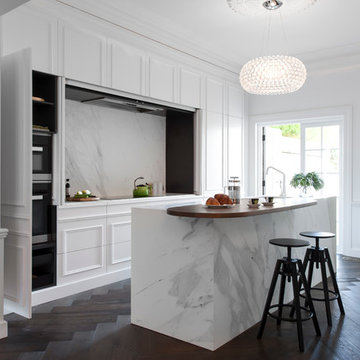
Recently, Liebke Projects joined the team at Minosa Design to refresh a then rundown three level 1900’s Victorian terrace in Woollahra, resulting in this stylish, clean ‘Hidden Kitchen’.
BUILD Liebke Projects
DESIGN Minosa Design
IMAGES Nicole England
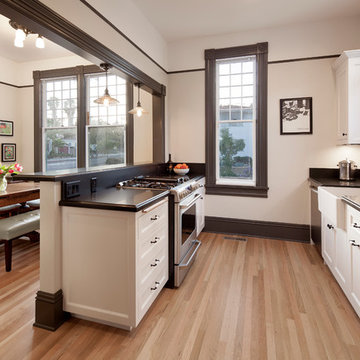
Photographer: Jim Bartsch
Architect: Thompson Naylor Architects
Interior Design: Jessica Risko Smith Interior Design
Design ideas for a small traditional galley eat-in kitchen in Santa Barbara with a farmhouse sink, recessed-panel cabinets, white cabinets, granite benchtops, black splashback, stainless steel appliances and light hardwood floors.
Design ideas for a small traditional galley eat-in kitchen in Santa Barbara with a farmhouse sink, recessed-panel cabinets, white cabinets, granite benchtops, black splashback, stainless steel appliances and light hardwood floors.

Photo by Cindy Apple
Photo of a mid-sized traditional eat-in kitchen in Seattle with recessed-panel cabinets, green cabinets, quartz benchtops, white splashback, engineered quartz splashback, stainless steel appliances, light hardwood floors, with island and white benchtop.
Photo of a mid-sized traditional eat-in kitchen in Seattle with recessed-panel cabinets, green cabinets, quartz benchtops, white splashback, engineered quartz splashback, stainless steel appliances, light hardwood floors, with island and white benchtop.
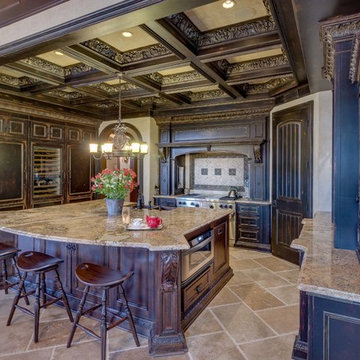
Large traditional u-shaped eat-in kitchen in Detroit with a farmhouse sink, recessed-panel cabinets, distressed cabinets, granite benchtops, beige splashback, panelled appliances, travertine floors, with island, beige floor and stone tile splashback.
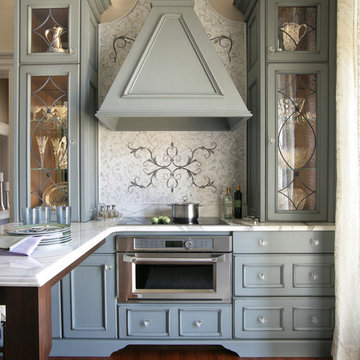
Peter Rymwid Architectural Photography
Small traditional u-shaped eat-in kitchen in New York with a drop-in sink, stainless steel appliances, medium hardwood floors, with island, recessed-panel cabinets, marble benchtops, white splashback, marble splashback and grey cabinets.
Small traditional u-shaped eat-in kitchen in New York with a drop-in sink, stainless steel appliances, medium hardwood floors, with island, recessed-panel cabinets, marble benchtops, white splashback, marble splashback and grey cabinets.
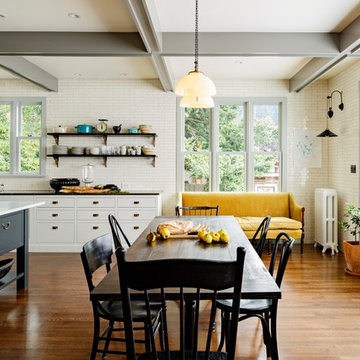
Lincoln Barbour
Photo of a traditional eat-in kitchen in Portland with a farmhouse sink, shaker cabinets, grey cabinets, marble benchtops, white splashback and subway tile splashback.
Photo of a traditional eat-in kitchen in Portland with a farmhouse sink, shaker cabinets, grey cabinets, marble benchtops, white splashback and subway tile splashback.
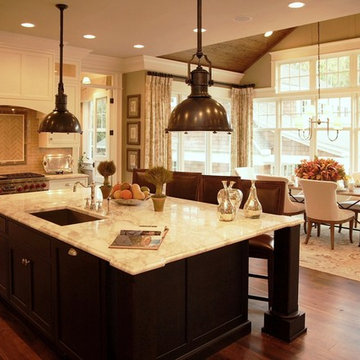
VanBrouck & Associates, Inc.
www.vanbrouck.com
photos by: www.bradzieglerphotography.com
Photo of a traditional eat-in kitchen in Detroit with an undermount sink, shaker cabinets, white cabinets, beige splashback, subway tile splashback and stainless steel appliances.
Photo of a traditional eat-in kitchen in Detroit with an undermount sink, shaker cabinets, white cabinets, beige splashback, subway tile splashback and stainless steel appliances.
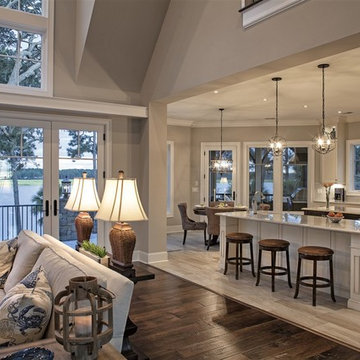
John McManus
Photo of a large traditional l-shaped eat-in kitchen in Atlanta with an undermount sink, recessed-panel cabinets, white cabinets, granite benchtops, white splashback, subway tile splashback, stainless steel appliances, porcelain floors and multiple islands.
Photo of a large traditional l-shaped eat-in kitchen in Atlanta with an undermount sink, recessed-panel cabinets, white cabinets, granite benchtops, white splashback, subway tile splashback, stainless steel appliances, porcelain floors and multiple islands.
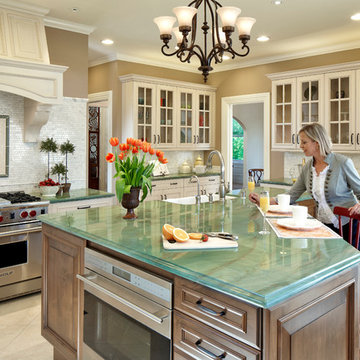
Scott Hargis
This is an example of an expansive traditional u-shaped eat-in kitchen in San Francisco with raised-panel cabinets, white cabinets, quartzite benchtops, white splashback, stone tile splashback, panelled appliances, porcelain floors, with island and a farmhouse sink.
This is an example of an expansive traditional u-shaped eat-in kitchen in San Francisco with raised-panel cabinets, white cabinets, quartzite benchtops, white splashback, stone tile splashback, panelled appliances, porcelain floors, with island and a farmhouse sink.
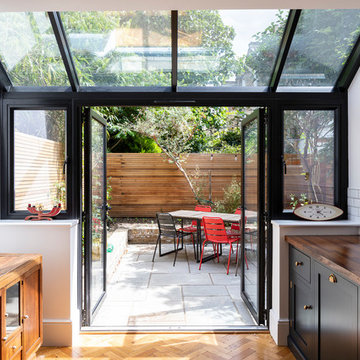
Chris Snook
Inspiration for a small traditional galley eat-in kitchen in London with shaker cabinets and no island.
Inspiration for a small traditional galley eat-in kitchen in London with shaker cabinets and no island.
Victorian Eat-in Kitchen Design Ideas
1
