Shabby-Chic Style Eat-in Kitchen Design Ideas
Refine by:
Budget
Sort by:Popular Today
1 - 20 of 1,306 photos
Item 1 of 3
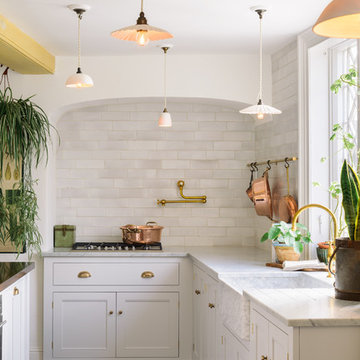
Design ideas for a large traditional eat-in kitchen in Other with a farmhouse sink, shaker cabinets, white cabinets, marble benchtops, white splashback, subway tile splashback, panelled appliances, terra-cotta floors, with island and brown floor.
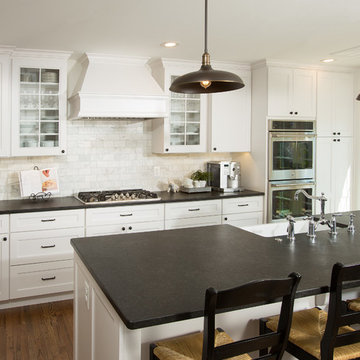
Transformative renovation of Fairfax Station residence by Joyous Home Design and JDS Construction. Omega Cabinetry Pearl Painted Finish
Photos by Greg Hadley
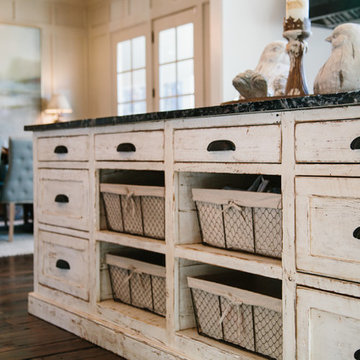
Inspiration for a mid-sized traditional galley eat-in kitchen in Atlanta with shaker cabinets, white cabinets, granite benchtops, travertine splashback, medium hardwood floors and with island.
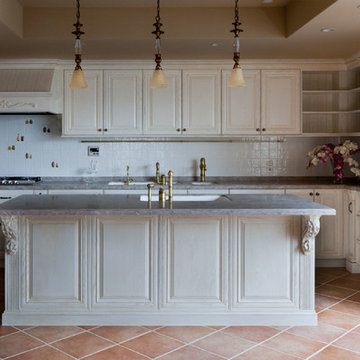
アニーズスタイル
Design ideas for a large traditional u-shaped eat-in kitchen in Tokyo with an undermount sink, raised-panel cabinets, beige cabinets, soapstone benchtops, white splashback, glass tile splashback, terra-cotta floors and with island.
Design ideas for a large traditional u-shaped eat-in kitchen in Tokyo with an undermount sink, raised-panel cabinets, beige cabinets, soapstone benchtops, white splashback, glass tile splashback, terra-cotta floors and with island.
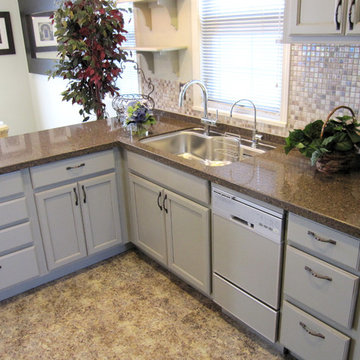
M's Factory
Design ideas for a mid-sized traditional l-shaped eat-in kitchen in Nagoya with an undermount sink, recessed-panel cabinets, grey cabinets, terrazzo benchtops, brown splashback, matchstick tile splashback, black appliances and no island.
Design ideas for a mid-sized traditional l-shaped eat-in kitchen in Nagoya with an undermount sink, recessed-panel cabinets, grey cabinets, terrazzo benchtops, brown splashback, matchstick tile splashback, black appliances and no island.

A combination of whire painted, rasised panel door with cornsik distressed accents. Beautiful large wood hood and a ton of storage accesories throughout. Amazing coffered ceiling with beadboard.
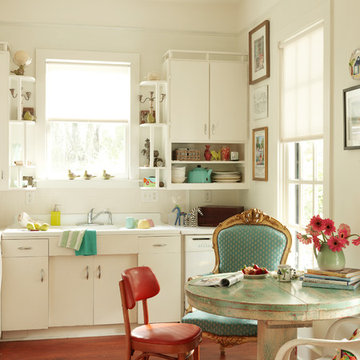
A visually sumptuous idea book, showcasing an eclectic array of interior design possibilities using salvaged goods.
Following up on her celebrated first Salvage Secrets book, which Fine Homebuilding called “An invaluable first step in the salvage-for-design journey,” here salvage design guru Joanne Palmisano takes readers further, exploring a wealth of smaller-scale interior design and decor concepts.
Bottle caps turned into a kitchen backsplash, old bed springs reinvented as candle holders, and a recycled shipping container-turned-guesthouse are just a few examples of the innovative repurposing of second-hand items that readers will discover. From retro and modern to classic, “cottage,” and urban chic, Palmisano takes readers on a sumptuous visual journey featuring unique salvage ideas in an eclectic array of styles, for every room in the house—kitchens and dining rooms, bedrooms and bathrooms, living rooms and dens, and entryways and outdoor areas.
The journey continues with a sampling of cutting-edge retail spaces, hotels, cafes, and boutiques across the country that incorporate salvage into their designs, such as Industrie Denim in San Francisco, Stowe Mountain Lodge in Stowe, Vermont, and Rejuvenation in Portland. Profiles of thirteen “salvage success stories” are also included, showcasing the imaginative designs of creative homeowners. And lastly, fourteen easy, do-it-yourself projects are included at the back of the book (with step-by-step instructions), not to mention a comprehensive “Where to Find Salvage” resource section.
Packed with over 350 color photos, Salvage Secrets Design & Decor offers a trove of salvage ideas to inspire, proving that you need look no further than your local rebuild center, architectural salvage shop, or flea market to transform your living space.
Susan Teare Photography
Book: Salvage Secrets Design & Décor
Kitchen Design: Jane Coslick
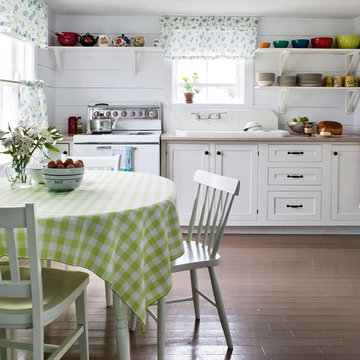
This coastal vacation home is over 100 years old, located in Elliston on the Bonavista Peninsula in Newfoundland Canada.
If you are looking to escape to the furthest corner of the earth for a romantic get-away this is the place.
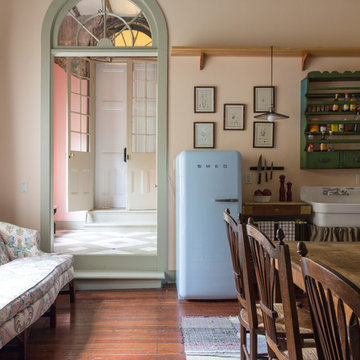
Inspiration for a traditional single-wall eat-in kitchen in New Orleans with a farmhouse sink, green cabinets, coloured appliances, dark hardwood floors and no island.
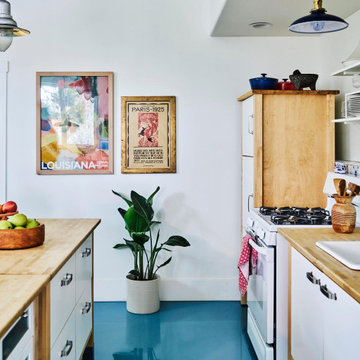
Inspiration for a large traditional galley eat-in kitchen in Salt Lake City with a drop-in sink, flat-panel cabinets, white cabinets, wood benchtops, white appliances, concrete floors, with island, blue floor and brown benchtop.
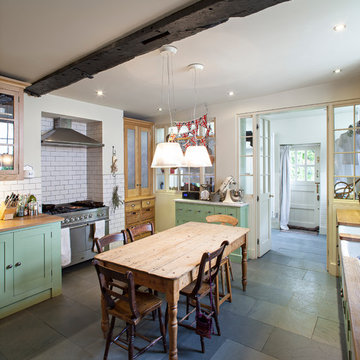
Design ideas for a traditional u-shaped eat-in kitchen in London with a farmhouse sink, shaker cabinets, green cabinets, white splashback, subway tile splashback, stainless steel appliances and with island.
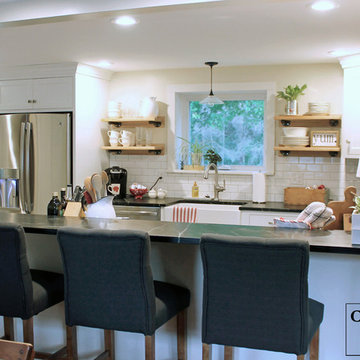
An open kitchen was a must for these homeowners, so the design featured a galley layout to maximize the amount of space in the kitchen. In order to further open up the kitchen, the designer removed the kitchen’s original soffits to make the space appear even more spacious.
The addition of counter top seating allows family and friends to be seated comfortably, and out of the way of people cooking in the kitchen. Creating an upper and lower level in the peninsula optimizes the functionality of the counter top space, so people eating at the bar stools don’t interfere with the cooking zone below.
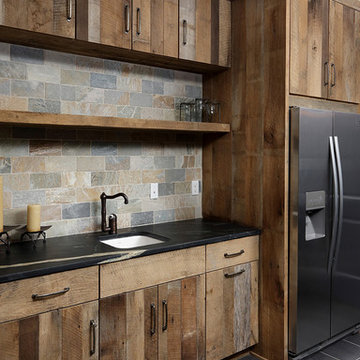
This is an example of a mid-sized traditional galley eat-in kitchen in Other with a single-bowl sink, flat-panel cabinets, distressed cabinets, soapstone benchtops, multi-coloured splashback, stone tile splashback, stainless steel appliances, ceramic floors and with island.
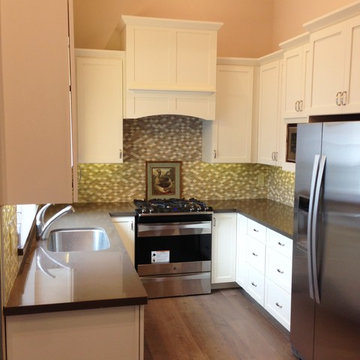
Photo of a small traditional u-shaped eat-in kitchen in Sacramento with an undermount sink, quartz benchtops, mosaic tile splashback, stainless steel appliances, medium hardwood floors, shaker cabinets, multi-coloured splashback, no island and white cabinets.
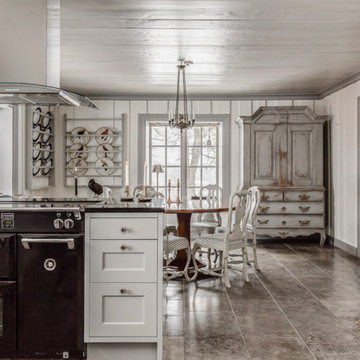
Ebbe Wengenroth
Traditional eat-in kitchen in Stockholm with shaker cabinets, white cabinets, black appliances, a peninsula, grey floor and black benchtop.
Traditional eat-in kitchen in Stockholm with shaker cabinets, white cabinets, black appliances, a peninsula, grey floor and black benchtop.
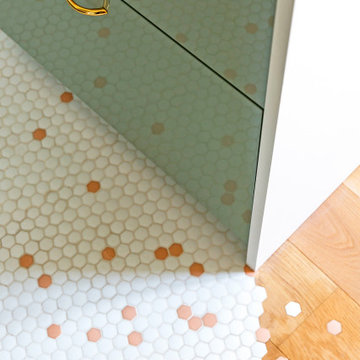
Le détail qui fait toute la différence: le sol en mosaïque bistrot blanche s'est parée d'inserts de couleur rose qui s'évadent dans le parquet !
Design ideas for a small traditional galley eat-in kitchen in Paris with an undermount sink, beaded inset cabinets, green cabinets, wood benchtops, white splashback, mosaic tile splashback, stainless steel appliances, dark hardwood floors, with island, brown floor and brown benchtop.
Design ideas for a small traditional galley eat-in kitchen in Paris with an undermount sink, beaded inset cabinets, green cabinets, wood benchtops, white splashback, mosaic tile splashback, stainless steel appliances, dark hardwood floors, with island, brown floor and brown benchtop.
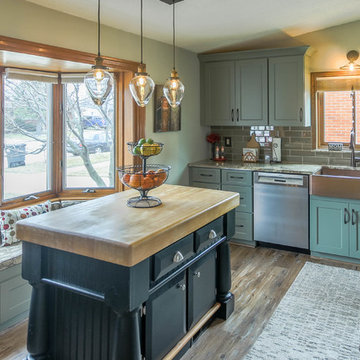
Design ideas for a small traditional l-shaped eat-in kitchen in Detroit with a farmhouse sink, shaker cabinets, green cabinets, quartz benchtops, grey splashback, glass tile splashback, stainless steel appliances, dark hardwood floors, with island, brown floor and beige benchtop.

a fresh bohemian open kitchen design.
this design is intended to bring life and color to its surroundings, with bright green cabinets that imitate nature and the fluted island front that creates a beautiful contrast between the elegant marble backsplash and the earthiness of the natural wood.
this kitchen design is the perfect combination between classic elegance and Boho-chic.
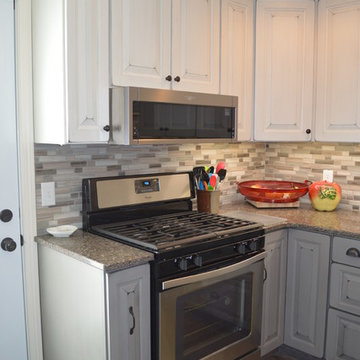
2-Shades of Gray for this homey little kitchen. Heron Plume & Dovetail Subltle Vintage Black Paint Grade Cabinets. Mountain Mist Quartz. Coretec Flooring
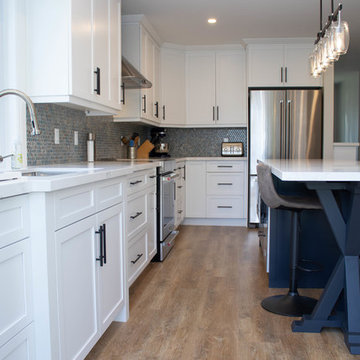
Design And Cabinetry By Home Options Made Easy, Barrie
Mid-sized traditional galley eat-in kitchen in Other with an undermount sink, shaker cabinets, white cabinets, quartz benchtops, multi-coloured splashback, mosaic tile splashback, stainless steel appliances, laminate floors, with island, beige floor and white benchtop.
Mid-sized traditional galley eat-in kitchen in Other with an undermount sink, shaker cabinets, white cabinets, quartz benchtops, multi-coloured splashback, mosaic tile splashback, stainless steel appliances, laminate floors, with island, beige floor and white benchtop.
Shabby-Chic Style Eat-in Kitchen Design Ideas
1