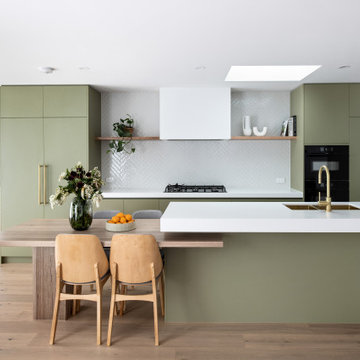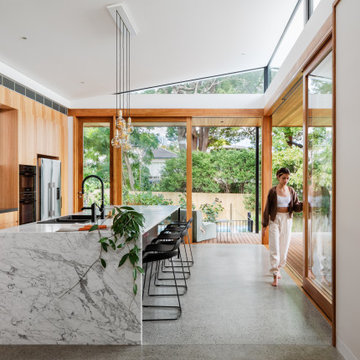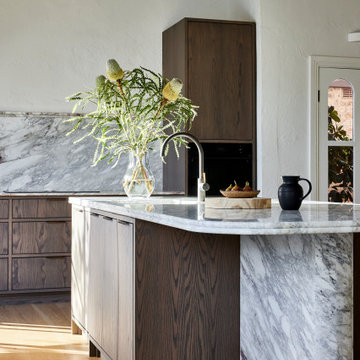Contemporary Eat-in Kitchen Design Ideas
Refine by:
Budget
Sort by:Popular Today
1 - 20 of 140,912 photos
Item 1 of 3

Design ideas for a contemporary galley eat-in kitchen in Brisbane with flat-panel cabinets, grey cabinets, black appliances, with island, grey floor and grey benchtop.

Inspiration for a large contemporary galley eat-in kitchen in Perth with an integrated sink, black cabinets, marble benchtops, multi-coloured splashback, marble splashback, black appliances, porcelain floors, with island, grey floor and multi-coloured benchtop.

Warm earthy tones, organic mixed coloured Fibonacci stone benchtop and beige mosaic splashback tile from Academy tiles compliment the feature timber surrounds of this family kitchen.

White rangehood cover with black shelves and a stone look porcelain slab to the splashback for a minimal look.
This is an example of a mid-sized contemporary u-shaped eat-in kitchen in Perth with a drop-in sink, white cabinets, quartz benchtops, grey splashback, porcelain splashback, black appliances, beige floor and white benchtop.
This is an example of a mid-sized contemporary u-shaped eat-in kitchen in Perth with a drop-in sink, white cabinets, quartz benchtops, grey splashback, porcelain splashback, black appliances, beige floor and white benchtop.

Design ideas for a mid-sized contemporary galley eat-in kitchen in Melbourne with an integrated sink, flat-panel cabinets, green cabinets, grey splashback, ceramic splashback, black appliances, medium hardwood floors, with island and white benchtop.

The translucent like quality of the marble island bench becomes apparent in the morning when sunlight shines across it.
Design ideas for a mid-sized contemporary galley eat-in kitchen in Melbourne with marble benchtops, marble splashback, medium hardwood floors and with island.
Design ideas for a mid-sized contemporary galley eat-in kitchen in Melbourne with marble benchtops, marble splashback, medium hardwood floors and with island.

Inspiration for a mid-sized contemporary galley eat-in kitchen in Sydney with a double-bowl sink, flat-panel cabinets, white cabinets, mirror splashback, stainless steel appliances, concrete floors, with island, black benchtop and vaulted.

Light-filled kitchen and dining.
This is an example of a mid-sized contemporary galley eat-in kitchen in Sydney with an undermount sink, flat-panel cabinets, dark wood cabinets, quartz benchtops, mosaic tile splashback, black appliances, light hardwood floors, with island, grey splashback, beige floor, grey benchtop and wood.
This is an example of a mid-sized contemporary galley eat-in kitchen in Sydney with an undermount sink, flat-panel cabinets, dark wood cabinets, quartz benchtops, mosaic tile splashback, black appliances, light hardwood floors, with island, grey splashback, beige floor, grey benchtop and wood.

Large timber sliding doors
Inspiration for a contemporary eat-in kitchen in Sydney with marble benchtops, concrete floors and with island.
Inspiration for a contemporary eat-in kitchen in Sydney with marble benchtops, concrete floors and with island.

Mid-sized contemporary l-shaped eat-in kitchen in Sydney with white cabinets, quartz benchtops, white splashback, with island, white benchtop, a double-bowl sink, ceramic splashback, stainless steel appliances, brown floor, flat-panel cabinets and dark hardwood floors.

Polished aggregate flooring, with satin lacquered slabbed doors warmed with stained oak timber paneling and marbled benches.
Expansive contemporary l-shaped eat-in kitchen in Perth with an undermount sink, flat-panel cabinets, white cabinets, quartz benchtops, white splashback, porcelain splashback, black appliances, concrete floors, with island, grey floor and white benchtop.
Expansive contemporary l-shaped eat-in kitchen in Perth with an undermount sink, flat-panel cabinets, white cabinets, quartz benchtops, white splashback, porcelain splashback, black appliances, concrete floors, with island, grey floor and white benchtop.

A stained timber oak veneer kitchen with beautiful details including railings, antique brass handles, double bullnose edge to the island and splash back, and curved stone island. New curved steel doors were also designed and installed.

Design ideas for a mid-sized contemporary l-shaped eat-in kitchen in Sydney with an undermount sink, dark wood cabinets, quartz benchtops, white splashback, engineered quartz splashback, black appliances, light hardwood floors, with island and white benchtop.

Beautifully crafted doors from Farmer's doors. The benchtop is Blue Roma Brazilian Quartzite. This amazing natural stone takes centre stage in this Blue Mountains home. Nature knows no bounds with vibrant colours and unique patterns.
The dark, moody shade of blue complements the rich texture of the flat panel cabinet doors and adds a contemporary look to a farmhouse style

Design ideas for a contemporary u-shaped eat-in kitchen in Melbourne with an undermount sink, flat-panel cabinets, white cabinets, quartz benchtops, white splashback, white appliances, medium hardwood floors, a peninsula, brown floor and white benchtop.

Contemporary take on a traditional shaker style kitchen with reeded glass doors, timber accents and large island.
Inspiration for a large contemporary galley eat-in kitchen in Adelaide with a double-bowl sink, shaker cabinets, quartzite benchtops, white splashback, engineered quartz splashback, stainless steel appliances, dark hardwood floors, with island, brown floor and white benchtop.
Inspiration for a large contemporary galley eat-in kitchen in Adelaide with a double-bowl sink, shaker cabinets, quartzite benchtops, white splashback, engineered quartz splashback, stainless steel appliances, dark hardwood floors, with island, brown floor and white benchtop.

Coburg Frieze is a purified design that questions what’s really needed.
The interwar property was transformed into a long-term family home that celebrates lifestyle and connection to the owners’ much-loved garden. Prioritising quality over quantity, the crafted extension adds just 25sqm of meticulously considered space to our clients’ home, honouring Dieter Rams’ enduring philosophy of “less, but better”.
We reprogrammed the original floorplan to marry each room with its best functional match – allowing an enhanced flow of the home, while liberating budget for the extension’s shared spaces. Though modestly proportioned, the new communal areas are smoothly functional, rich in materiality, and tailored to our clients’ passions. Shielding the house’s rear from harsh western sun, a covered deck creates a protected threshold space to encourage outdoor play and interaction with the garden.
This charming home is big on the little things; creating considered spaces that have a positive effect on daily life.

Open kitchen with double island bench, industrial oven, 40mm waterfall stone benchtops and brand new engineered timber flooring.
Photo of an expansive contemporary galley eat-in kitchen in Brisbane with an undermount sink, beige cabinets, quartz benchtops, stainless steel appliances, light hardwood floors, multiple islands and white benchtop.
Photo of an expansive contemporary galley eat-in kitchen in Brisbane with an undermount sink, beige cabinets, quartz benchtops, stainless steel appliances, light hardwood floors, multiple islands and white benchtop.

Photo of a mid-sized contemporary galley eat-in kitchen in Melbourne with a double-bowl sink, dark wood cabinets, marble benchtops, grey splashback, marble splashback, black appliances, light hardwood floors, with island and grey benchtop.

Kitchen space - after photo.
Features:
- Integrated fridge and freezer.
- Industrial pendant lighting
- Industrial stools
- Mounted oven
- Pantry
- Modern industrial cabinetry
- Black appliances
- Drop-in dual basin sink
- Dekton island bench, kitchen bench tops and splash back
Contemporary Eat-in Kitchen Design Ideas
1