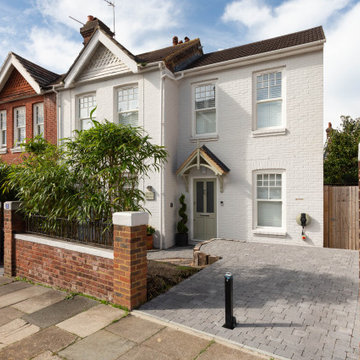Victorian Exterior Design Ideas
Refine by:
Budget
Sort by:Popular Today
1 - 20 of 423 photos
Item 1 of 3
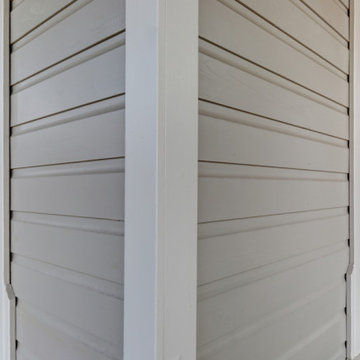
This business is located in a historic building in old town Louisville, Colorado. The building need all new soffit, fascia and trim. The pillars on the front needed to be removed and replaced too. The owner of the business wanted to keep the look consistent with the history of the area while maintaining a professional aesthetic to keep up with the needs of her business.
Colorado Siding Repair met with the property owner and conducted a thorough walkthrough around the whole exterior. It turned out that we did not need to replace all of the siding! We focused on the areas that truly needed attention.
We used LP SmartSide Trim all along the entire bottom of the home and we worked to preserve the siding by patching, filling and repairing where needed. We replaced the soffits of the porch ceiling with new wood tongue and groove soffit panels and the fascia with LP SmartSide fascia material. We used natural wood for the soffits and porch panel and stained the porch ceiling during the painting process. We painted the entire exterior to make sure the whole building got the exterior facelift it needed.
Finally, we replaced each pillar with new fiberglass columns designed in the exact-matching style as what was previously installed and, of course, painted it to match the rest of the home.
The customer called us back the following year to apply a clear coat to her porch ceiling! This project was fun for us to do because it highlights the original beauty that was intended for the historic building. What do you think of the tongue and groove beaded soffit for the porch ceiling? We absolutely love it!
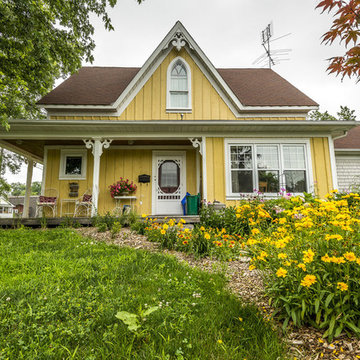
Ontario Farm House style with gothic window accent, beautiful gardens, spacious lawn and wrap around porch
Small traditional one-storey yellow house exterior in Toronto with wood siding.
Small traditional one-storey yellow house exterior in Toronto with wood siding.
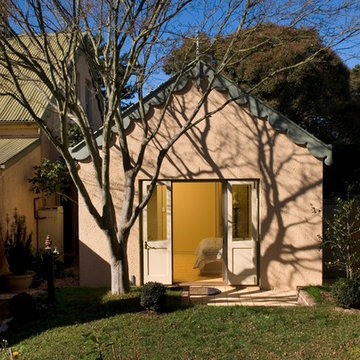
Photo of a small traditional one-storey stucco house exterior in Wollongong with a gable roof and a metal roof.

Design ideas for a large traditional brick townhouse exterior in Boston with four or more storeys, a hip roof and a shingle roof.
![W. J. FORBES HOUSE c.1900 | N SPRING ST [reno].](https://st.hzcdn.com/fimgs/c3811f520b8f6c77_8401-w360-h360-b0-p0--.jpg)
Inspiration for an expansive traditional three-storey blue house exterior in Other with wood siding, a gable roof and a shingle roof.
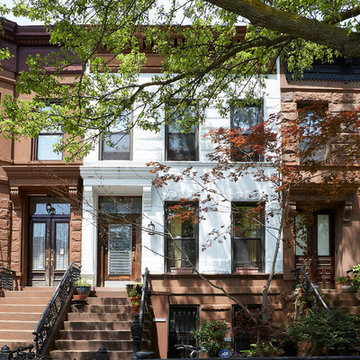
Exterior, Brooklyn brownstone
Rosie McCobb Photography
Photo of a traditional three-storey white townhouse exterior in New York with stone veneer, a flat roof, a mixed roof and a black roof.
Photo of a traditional three-storey white townhouse exterior in New York with stone veneer, a flat roof, a mixed roof and a black roof.
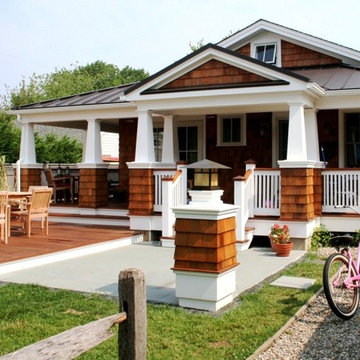
Richard Bubnowski Design LLC
2008 Qualified Remodeler Master Design Award
Photo of a small traditional one-storey brown house exterior in New York with wood siding, a gable roof and a metal roof.
Photo of a small traditional one-storey brown house exterior in New York with wood siding, a gable roof and a metal roof.
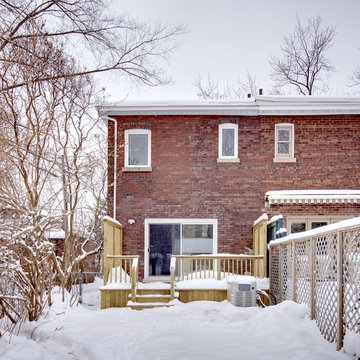
Andrew Snow
Inspiration for a small traditional two-storey brick red exterior in Toronto.
Inspiration for a small traditional two-storey brick red exterior in Toronto.
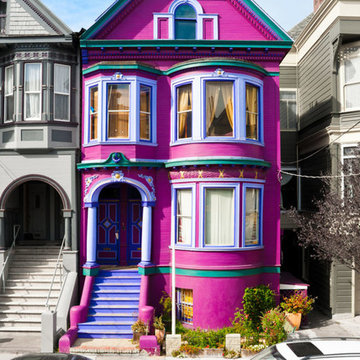
Mid-sized traditional three-storey pink house exterior in Vancouver with mixed siding, a gable roof and a shingle roof.
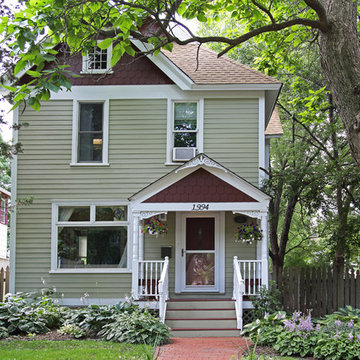
Inspiration for a mid-sized traditional two-storey green house exterior in Minneapolis with concrete fiberboard siding, a gable roof and a shingle roof.
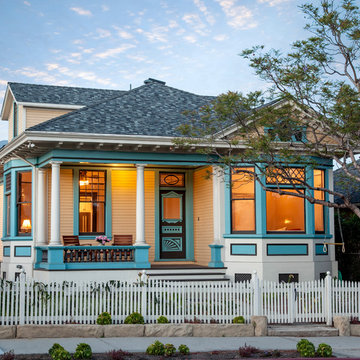
Photographer: Jim Bartsch
Architect: Thompson Naylor Architects
Design ideas for a mid-sized traditional two-storey yellow exterior in Santa Barbara with wood siding and a hip roof.
Design ideas for a mid-sized traditional two-storey yellow exterior in Santa Barbara with wood siding and a hip roof.
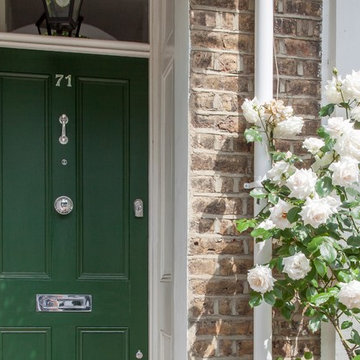
Earl Smith Photography
Inspiration for a small traditional two-storey brick townhouse exterior in London.
Inspiration for a small traditional two-storey brick townhouse exterior in London.
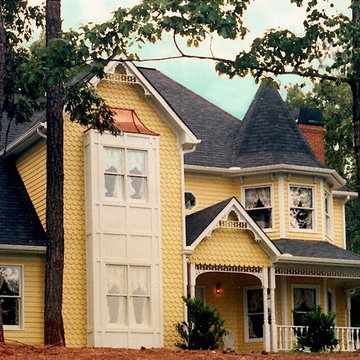
© Phillip Andrew Jessup
Mid-sized traditional two-storey yellow exterior in Atlanta with wood siding and a gable roof.
Mid-sized traditional two-storey yellow exterior in Atlanta with wood siding and a gable roof.
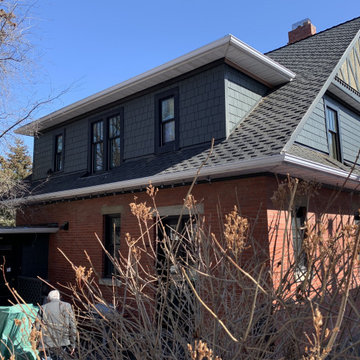
Old Cedar Shake is Rreplaced By New James Hardie Straight Shake in Iron Gray. New North Star Black Windows in the Basement. (22-3214)
Inspiration for a large traditional two-storey grey house exterior in Calgary with concrete fiberboard siding and shingle siding.
Inspiration for a large traditional two-storey grey house exterior in Calgary with concrete fiberboard siding and shingle siding.
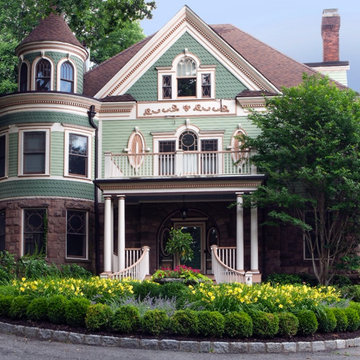
Colorful front entry planting within large circular driveway bed within driveway. Large Haddonstone container raised on feet holds seasonal annual displays. Evergreen boxwood hedge defines the shape. Infill with catmint and daylily for long color interest.
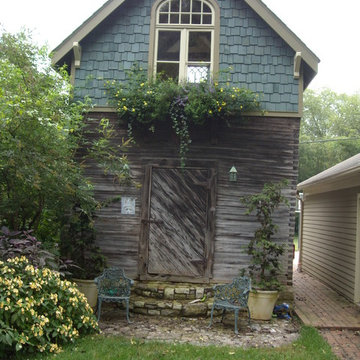
A salvage Gothic arch door was essential.
This is an example of a small traditional one-storey grey exterior in Nashville with mixed siding and a gable roof.
This is an example of a small traditional one-storey grey exterior in Nashville with mixed siding and a gable roof.
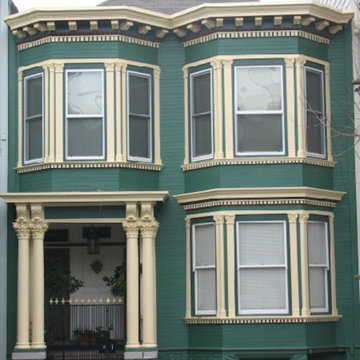
Steve Ryan
This is an example of a mid-sized traditional two-storey green exterior in San Francisco.
This is an example of a mid-sized traditional two-storey green exterior in San Francisco.
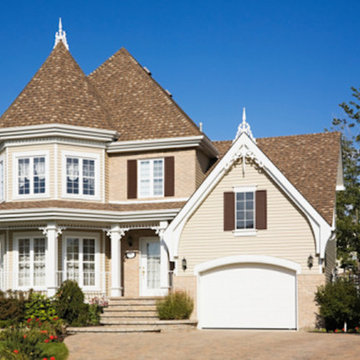
Photo of a large traditional two-storey beige exterior in New York with mixed siding and a gable roof.
![W. J. FORBES HOUSE c.1900 | N SPRING ST [reno].](https://st.hzcdn.com/fimgs/db91f3cc0b8f6c1b_4789-w360-h360-b0-p0--.jpg)
Photo of an expansive traditional three-storey blue house exterior in Other with wood siding, a gable roof and a shingle roof.
Victorian Exterior Design Ideas
1
