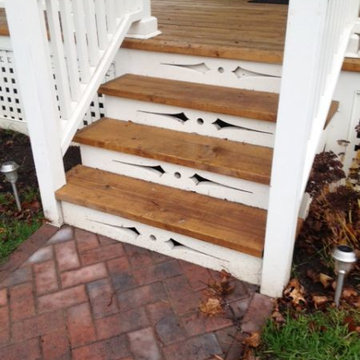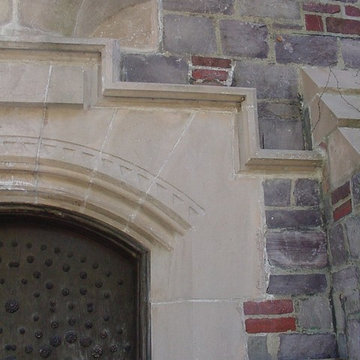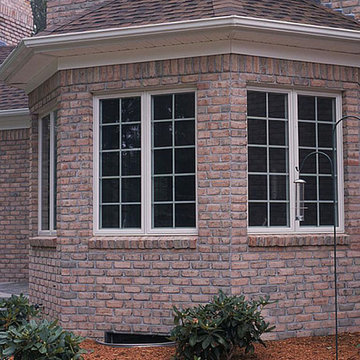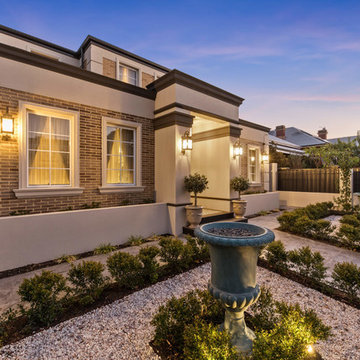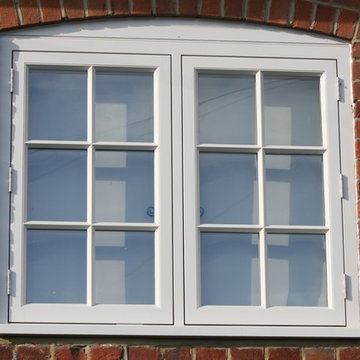Victorian Exterior Design Ideas
Sort by:Popular Today
141 - 160 of 509 photos

Design ideas for a large traditional brick townhouse exterior in Boston with four or more storeys, a hip roof and a shingle roof.
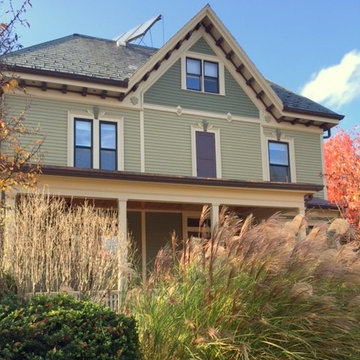
Inspiration for a large traditional two-storey green exterior in Boston with wood siding.
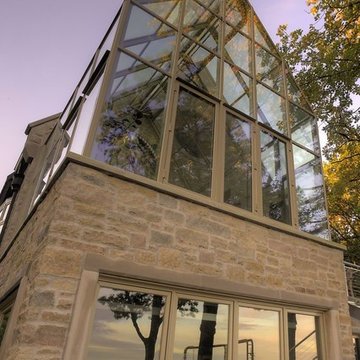
Design ideas for a mid-sized traditional two-storey brown house exterior in Other with stone veneer, a gable roof and a shingle roof.
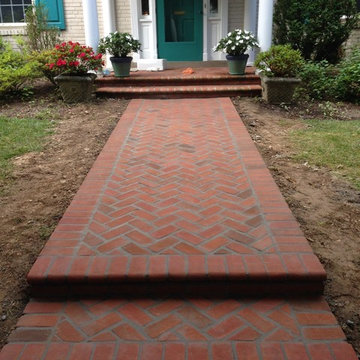
Herringbone pavers walkway with border
Inspiration for a traditional exterior in DC Metro.
Inspiration for a traditional exterior in DC Metro.
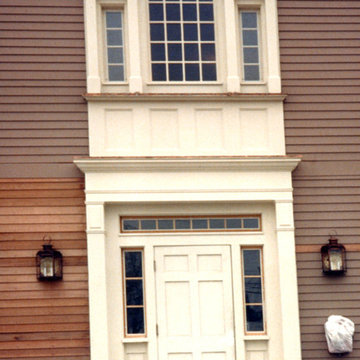
In-progress construction on a large office space project. Beautiful custom design with Victorian custom detailing.
Design ideas for a traditional exterior in Boston.
Design ideas for a traditional exterior in Boston.
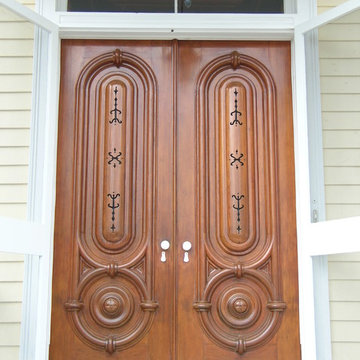
This project was a tribute to the vision and optimism of the owners. This once-glorious home was so far gone that many people would have taken the easy path -tear it down and start over. Instead, the family hired Old Saratoga Restorations to save every original bit of material that could be salvaged and rebuild the home to its previous grandeur.
OSR gutted the interior and reinvented it based on the archaeological evidence for this home restoration. They added a new kitchen and bathrooms with high-end fixtures, custom-cabinetry and top-of-the-line appliances. Outside, everything from the siding and trim to the dilapidated cupola on top needed to be replaced with duplicates.
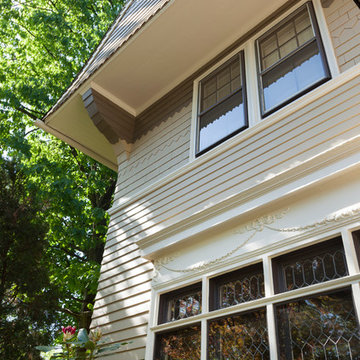
Jay Rosenblatt Photography
Photo of a large traditional three-storey beige exterior in New York with wood siding and a gable roof.
Photo of a large traditional three-storey beige exterior in New York with wood siding and a gable roof.
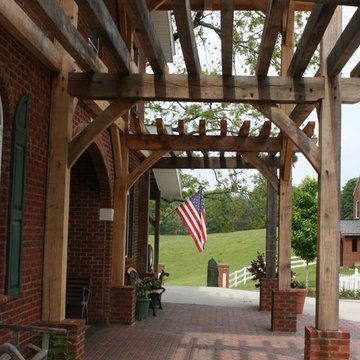
The lower level of the timber frame includes two pergolas flanking the drive through courtyard entrance.
Traditional exterior in Other.
Traditional exterior in Other.
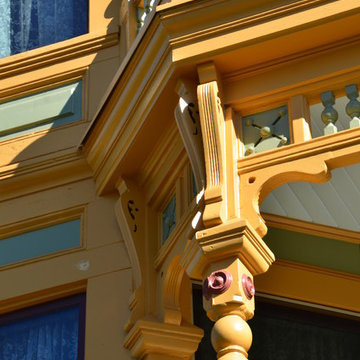
Photo: Eckert & Eckert Photography
Photo of a mid-sized traditional one-storey yellow exterior in Portland with wood siding.
Photo of a mid-sized traditional one-storey yellow exterior in Portland with wood siding.
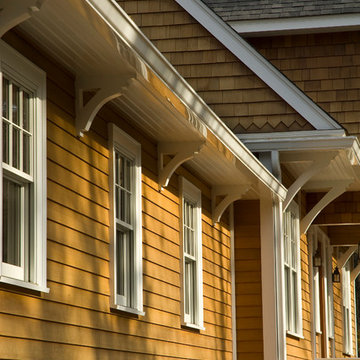
3500 sf new Shingle Style country home. photos Kevin Sprague
Photo of a mid-sized traditional two-storey brown exterior in New York with wood siding and a gable roof.
Photo of a mid-sized traditional two-storey brown exterior in New York with wood siding and a gable roof.
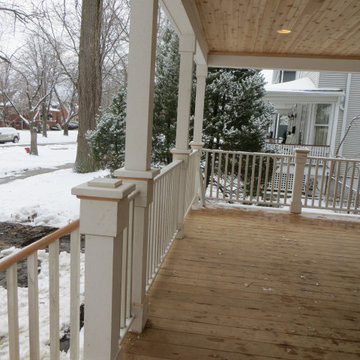
Pre-painted railings and balusters installed and trimming out of posts
Design ideas for a large traditional one-storey blue house exterior in Chicago with vinyl siding, a hip roof and a shingle roof.
Design ideas for a large traditional one-storey blue house exterior in Chicago with vinyl siding, a hip roof and a shingle roof.
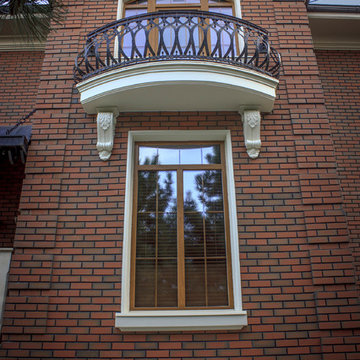
Denis Rebrackov
Design ideas for a mid-sized traditional two-storey brick red house exterior in Other with a gambrel roof and a shingle roof.
Design ideas for a mid-sized traditional two-storey brick red house exterior in Other with a gambrel roof and a shingle roof.
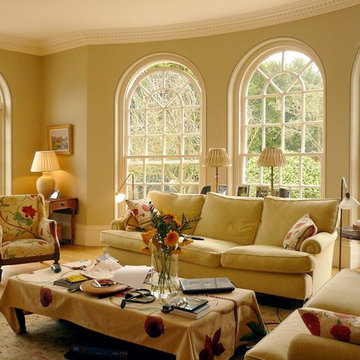
Set in a stunning two acre riverside garden overlooking the Thames, the original house was built as a gardener’s cottage. Whilst presenting a charming “Queen Anne” façade to the garden elevation, the remainder of the house was undistinguished with 1950’s flat roofed extensions, all in a poor state of repair.
Our design solution was to design a new house retaining and incorporating the 5 bay “Queen Anne” façade. Facing bricks from the demolitions were carefully salvaged and used in the new elevations. The design included a more steeply pitched roof to provide a better balanced architectural composition as well as permitting additional accommodation within the roof space.
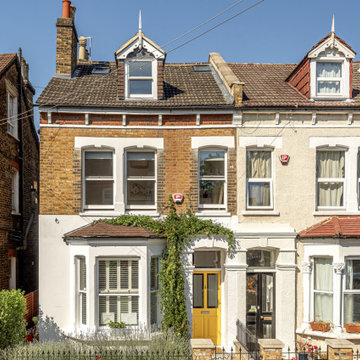
This is an example of a large traditional three-storey brick white duplex exterior in London with a gable roof, a tile roof and a brown roof.
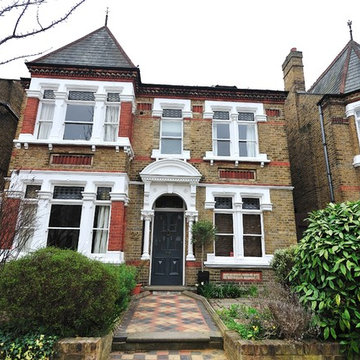
Design ideas for a mid-sized traditional three-storey brick exterior in Surrey with a gable roof.
Victorian Exterior Design Ideas
8
