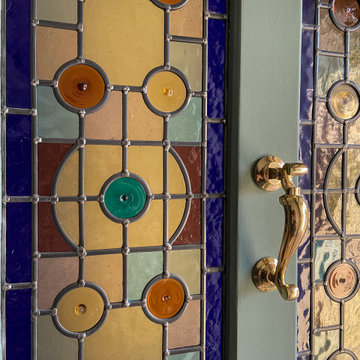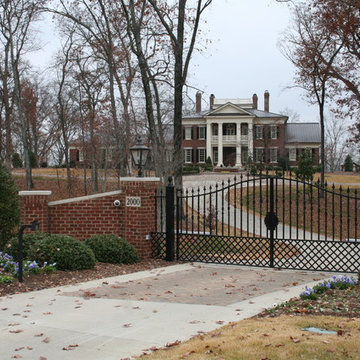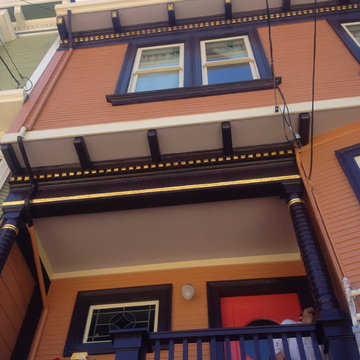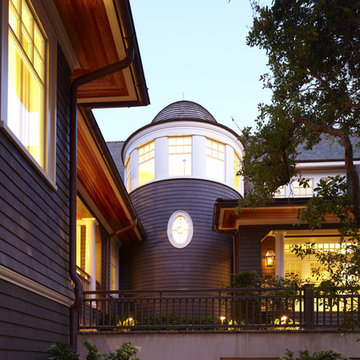Victorian Exterior Design Ideas
Refine by:
Budget
Sort by:Popular Today
81 - 100 of 509 photos
Item 1 of 3
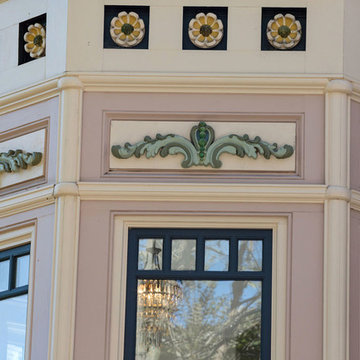
Open Homes Photography
Design ideas for a traditional exterior in San Francisco.
Design ideas for a traditional exterior in San Francisco.
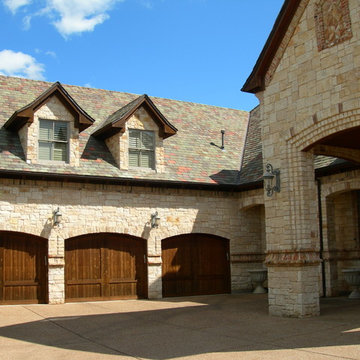
Design ideas for a traditional one-storey beige exterior in Dallas with mixed siding and a gambrel roof.
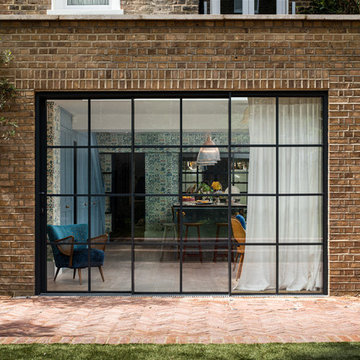
We used our slimline aluminium system with glazing bars to create the Crittal effect with wonderful results
Photo of a large traditional exterior in London.
Photo of a large traditional exterior in London.
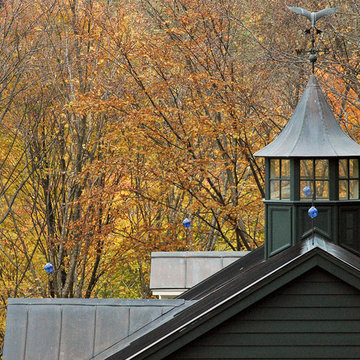
This Federal-style home and carriage house were co-designed and built by Sacred Oak Homes, transforming a simple 1970s house into an elegant estate. We separated and lifted the original structure from the foundation to create fourteen-foot ceilings on the first floor, added wings to all four sides and all new systems and finishes throughout. The carriage house, built from the ground up, features antique beams, cathedral ceilings, and a custom-built cupola.
Photo by Noni MacLeay
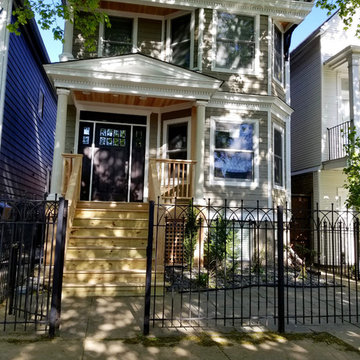
Chicago, IL 60618 Exterior Siding Remodel in James Hardie Plank Siding Woodstock Brown, HardieTrim & Crown Moldings in Arctic White and remodeled Front Entry Portico.
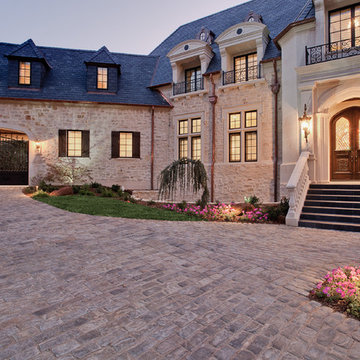
Expansive traditional three-storey beige house exterior in Dallas with stone veneer, a hip roof and a tile roof.
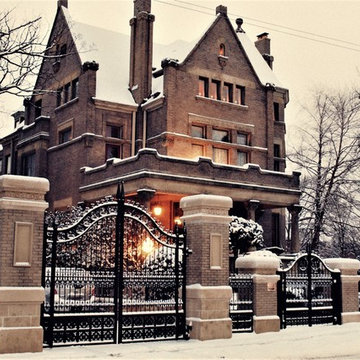
Gates designed by us, built by Fortin Ironworks.
Design ideas for a traditional three-storey brick beige house exterior in Columbus.
Design ideas for a traditional three-storey brick beige house exterior in Columbus.
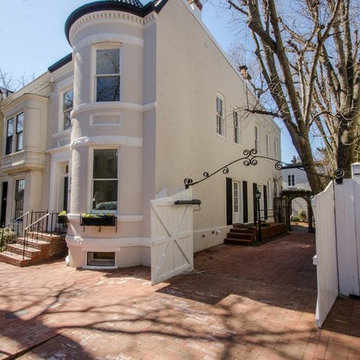
Washington Fine Properties
Inspiration for a large traditional three-storey brick yellow house exterior in DC Metro.
Inspiration for a large traditional three-storey brick yellow house exterior in DC Metro.
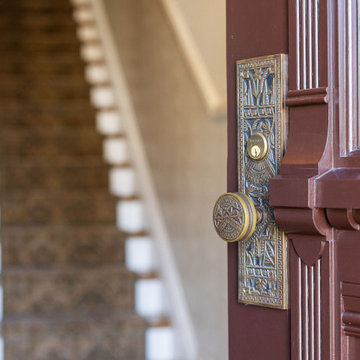
CLIENT GOALS
This spectacular Victorian was built in 1890 for Joseph Budde, an inventor, patent holder, and major manufacturer of the flush toilet. Through its more than 130-year life, this home evolved with the many incarnations of the Haight District. The most significant was the street modification that made way for the Haight Street railway line in the early 1920s. At that time, streets and sidewalks widened, causing the straight-line, two-story staircase to take a turn.
In the 1920s, stucco and terrazzo were considered modern and low-maintenance materials and were often used to replace the handmade residential carpentry that would have graced this spectacular staircase. Sometime during the 1990s, the entire entry door assembly was removed and replaced with another “modern” solution. Our clients challenged Centoni to recreate the original staircase and entry.
OUR DESIGN SOLUTION
Through a partnership with local artisans and support from San Francisco Historical Planners, team Centoni sourced information from the public library that included original photographs, writings on Cranston and Keenan, and the history of the Haight. Though no specific photo has yet to be sourced, we are confident the design choices are in the spirit of the original and are based on remnants of the original porch discovered under the 1920s stucco.
Through this journey, the staircase foundation was reengineered, the staircase designed and built, the original entry doors recreated, the stained glass transom created (including replication of the original hand-painted bird-theme rondels, many rotted decorated elements hand-carved, new and historic lighting installed, and a new iron handrail designed and fabricated.
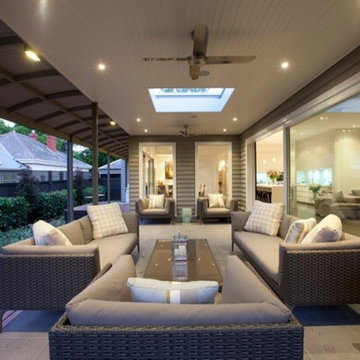
Darren Bailey Builders
Renovation and addition to a C1887 weatherboard house
Design ideas for a large traditional one-storey grey exterior in Melbourne with wood siding and a hip roof.
Design ideas for a large traditional one-storey grey exterior in Melbourne with wood siding and a hip roof.
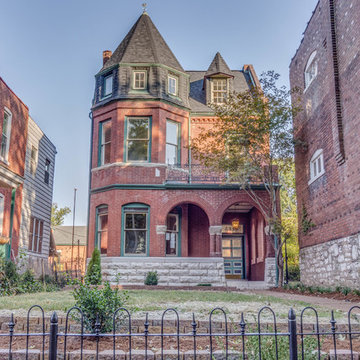
1Remodel St Louis
Inspiration for a large traditional three-storey brick red house exterior in St Louis with a shingle roof.
Inspiration for a large traditional three-storey brick red house exterior in St Louis with a shingle roof.
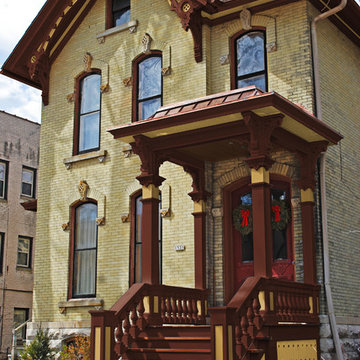
Here are some other similar color options. A dark bold color compliments the yellow brick and the features are conservatively accented. Most go overboard here and you need to know what you can and can't accent or it will look tacky.
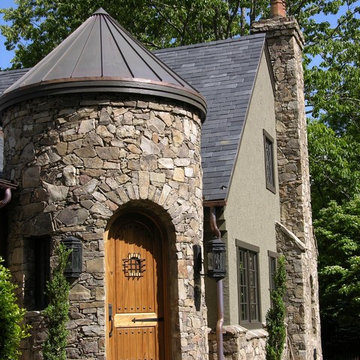
This was a whole house renovation and addition in Asheville, NC
This is an example of a traditional exterior in Other.
This is an example of a traditional exterior in Other.
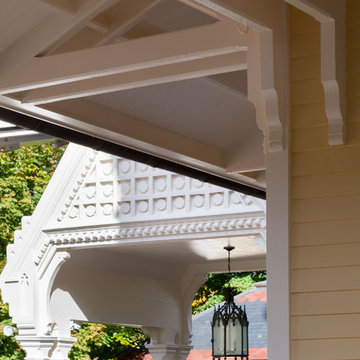
An intriguing perspective, courtesy of our architectural photographer Lynne Damianos - she captured the pragmatic geometry of the porch roof overhang - beams, brackets, rafters, juxtaposed against the elaborate artistry of the porte cochere gable end.
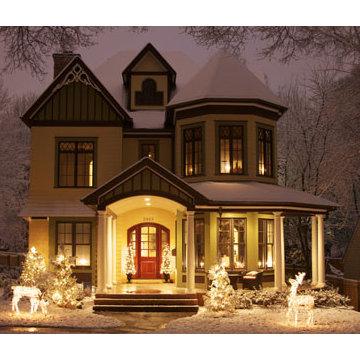
Victorian house in the snow with front porch, turret, and classic Victorian colors.
This is an example of a traditional exterior in Charlotte.
This is an example of a traditional exterior in Charlotte.
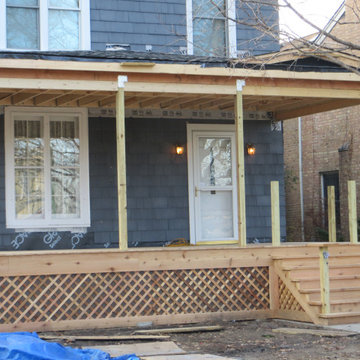
Roofed, flashed and waterproof
Photo of a large traditional one-storey blue house exterior in Chicago with vinyl siding, a hip roof and a shingle roof.
Photo of a large traditional one-storey blue house exterior in Chicago with vinyl siding, a hip roof and a shingle roof.
Victorian Exterior Design Ideas
5
