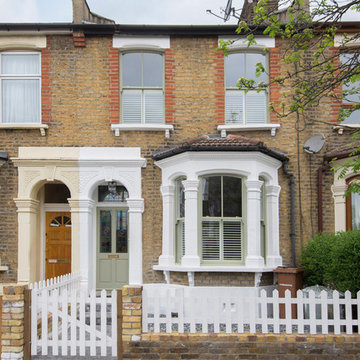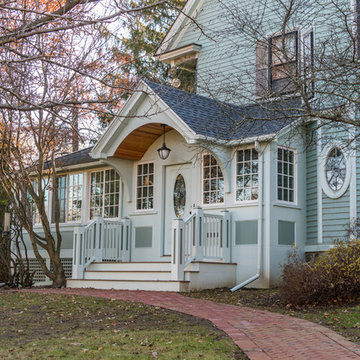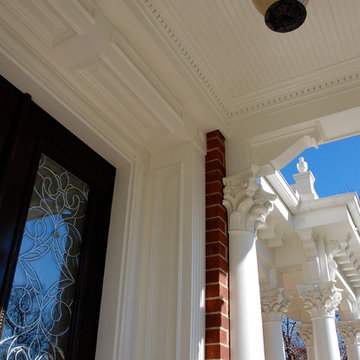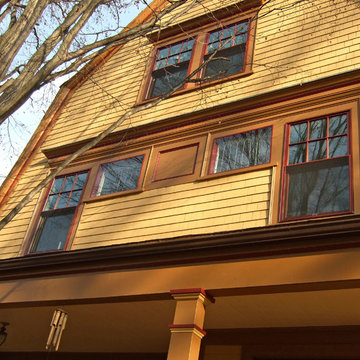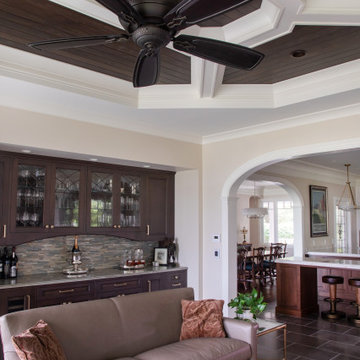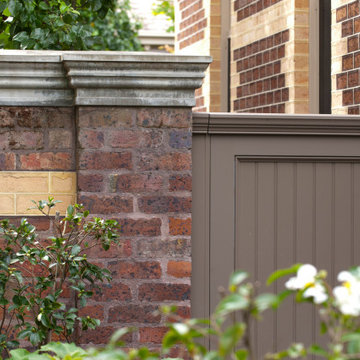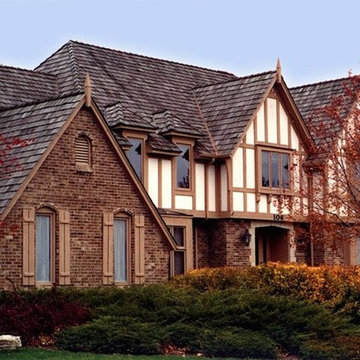Victorian Exterior Design Ideas
Refine by:
Budget
Sort by:Popular Today
61 - 80 of 509 photos
Item 1 of 3
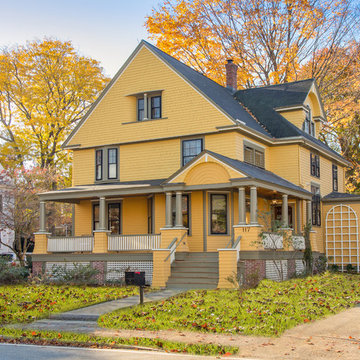
Eric Roth Photography
Architect: Cummings Architects
Design ideas for a traditional yellow exterior in Boston.
Design ideas for a traditional yellow exterior in Boston.
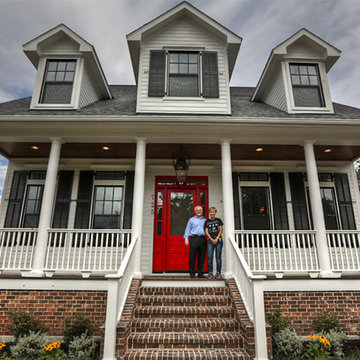
Photo of a mid-sized traditional two-storey white exterior in Houston with mixed siding.
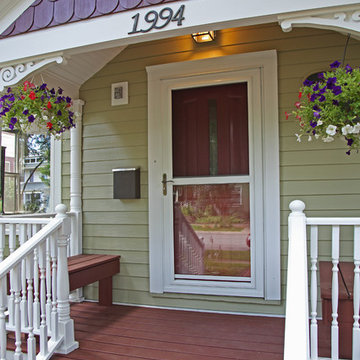
Neighborly porch features color-matched benches.
Mid-sized traditional two-storey green house exterior in Minneapolis with concrete fiberboard siding, a gable roof and a shingle roof.
Mid-sized traditional two-storey green house exterior in Minneapolis with concrete fiberboard siding, a gable roof and a shingle roof.
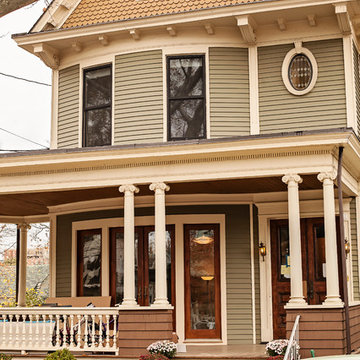
This project consisted of a renovation and alteration of a Queen Anne home designed and built in 1897 by Manhattan Architect, and former Weehawken mayor, Emile W. Grauert. While most of the windows were Integrity® Wood-Ultrex® replacement windows in the original openings, there were a few opportunities for enlargement and modernization. The original punched openings at the curved parlor were replaced with new, enlarged wood patio doors from Integrity. In the mayor's office, the original upper sashes of the stained glass was retained and new Integrity Casement Windows were installed inside for improved thermal and weather performance. Also, a new sliding glass unit and transom were installed to create a seamless interior to exterior transition between the kitchen and new deck at the rear of the property. Finally, clad sliding patio doors and gliding windows transformed a previously dark basement into an airy entertainment space.
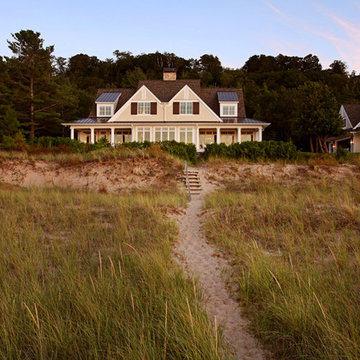
Shingle-style details and handsome stone accents give this contemporary home the look of days gone by while maintaining all of the convenience of today. Equally at home as a main residence or second home, it features graceful pillars at the entrance that lead into a roomy foyer, kitchen and large living room with a long bank of windows designed to capture a view. Not far away is a private retreat/master bedroom suite and cozy study perfect for reading or relaxing. Family-focused spaces are upstairs, including four additional bedrooms. A large screen porch and expansive outdoor deck allow outdoor entertaining.
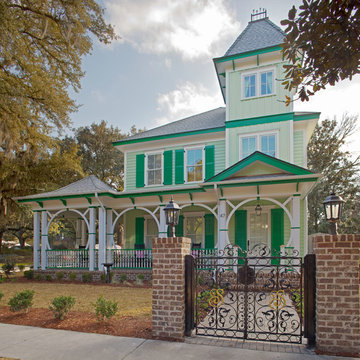
Atlantic Archives, Richard Leo Johnson
Traditional three-storey green exterior in Jacksonville.
Traditional three-storey green exterior in Jacksonville.
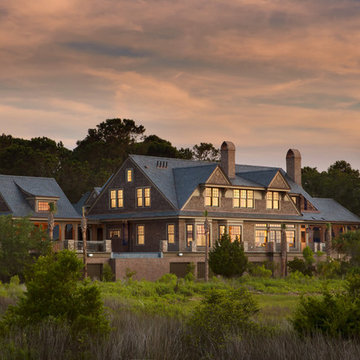
Dickson Dunlap Studios
Large traditional two-storey brown exterior in Charleston with wood siding.
Large traditional two-storey brown exterior in Charleston with wood siding.
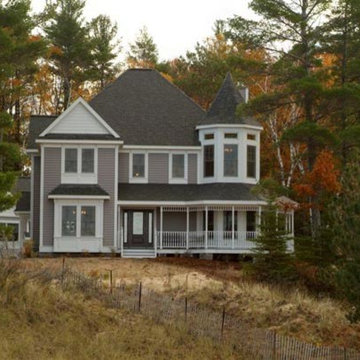
Design ideas for a large traditional three-storey grey house exterior in Other with wood siding, a gable roof and a shingle roof.
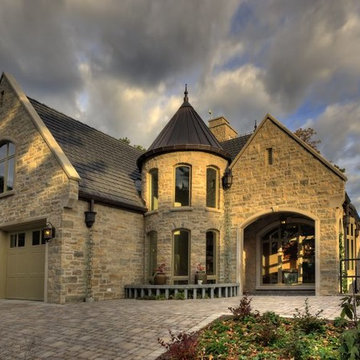
Design ideas for a mid-sized traditional two-storey brown house exterior in Other with stone veneer, a gable roof and a shingle roof.
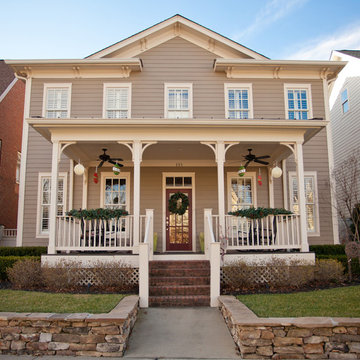
A series of homes I designed for the award-winning community, Westhaven located in Franklin Tennessee.
photographer: Jennifer Stalvey
Design ideas for a traditional exterior in Nashville with wood siding.
Design ideas for a traditional exterior in Nashville with wood siding.
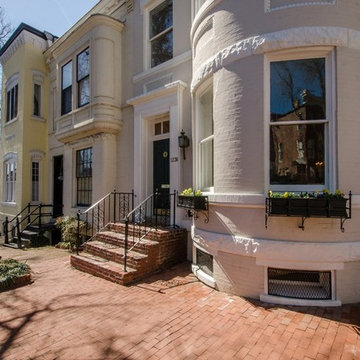
Washington Fine Properties
This is an example of a large traditional three-storey brick yellow exterior in DC Metro.
This is an example of a large traditional three-storey brick yellow exterior in DC Metro.
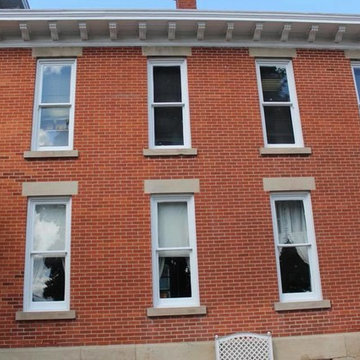
After photo of the windows.
Photo of an expansive traditional three-storey brick red house exterior in Cleveland with a gable roof and a mixed roof.
Photo of an expansive traditional three-storey brick red house exterior in Cleveland with a gable roof and a mixed roof.
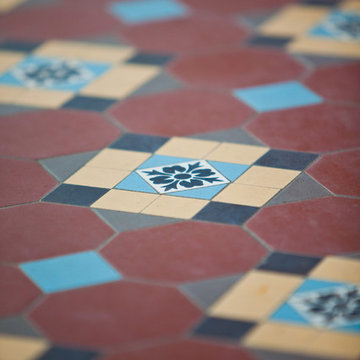
Photos by Sarah Wood Photography.
Architect’s notes:
Major refurbishment of an 1880’s Victorian home. Spaces were reconfigured to suit modern life while being respectful of the original building. A meandering family home with a variety of moods and finishes.
Special features:
Low-energy lighting
Grid interactive electric solar panels
80,000 liter underground rain water storage
Low VOC paints
Victorian Exterior Design Ideas
4
