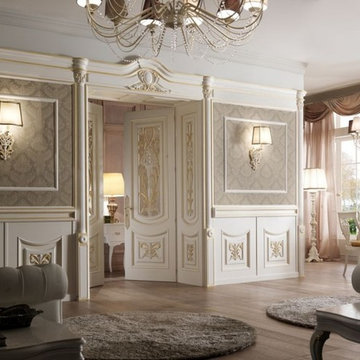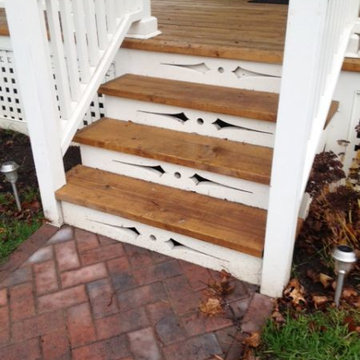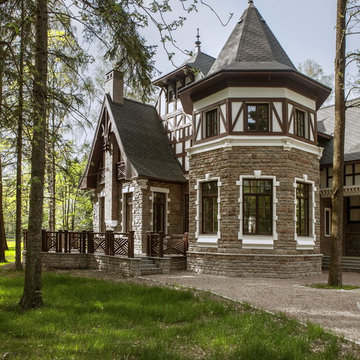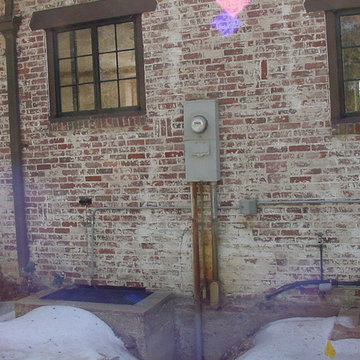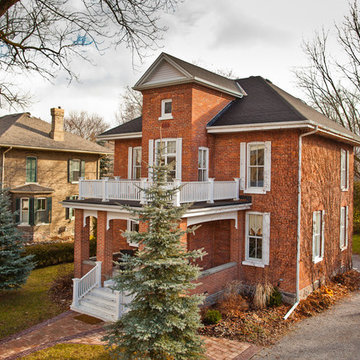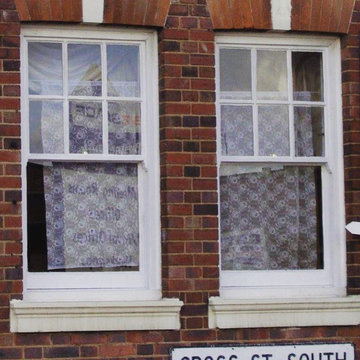Victorian Exterior Design Ideas
Refine by:
Budget
Sort by:Popular Today
201 - 220 of 511 photos
Item 1 of 3
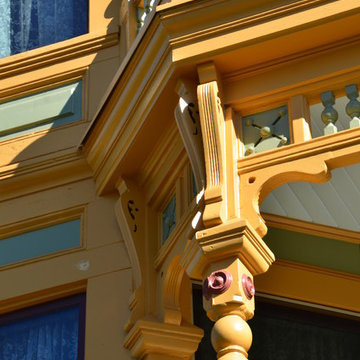
Photo: Eckert & Eckert Photography
Photo of a mid-sized traditional one-storey yellow exterior in Portland with wood siding.
Photo of a mid-sized traditional one-storey yellow exterior in Portland with wood siding.
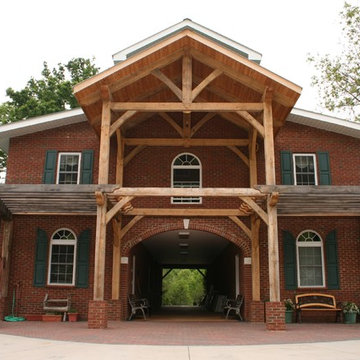
The exterior of this stately, traditional home was given a face lift with the timber frame addition.
Traditional exterior in Other.
Traditional exterior in Other.
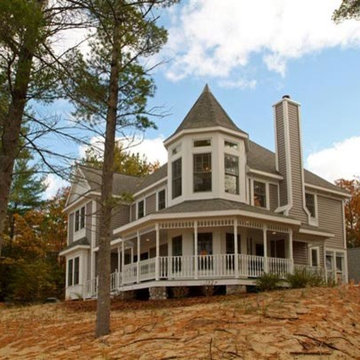
Design ideas for a large traditional three-storey grey house exterior in Other with wood siding, a gable roof and a shingle roof.
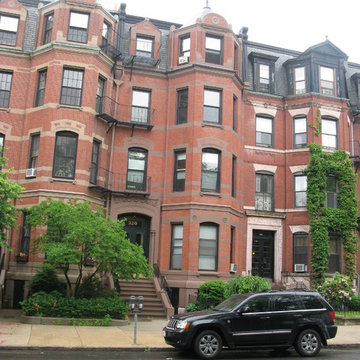
Mid 19th century townhouse documented by our firm including front and rear elevation in preparation for a roof deck. All photos are courtesy of The Preservation Collaborative, Inc.
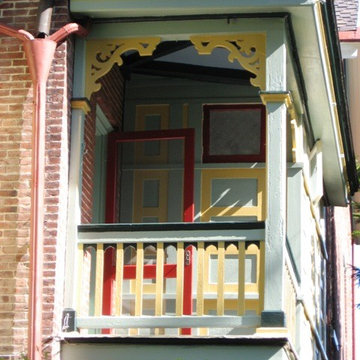
West Chester PA.
This is an example of a traditional exterior in Philadelphia.
This is an example of a traditional exterior in Philadelphia.
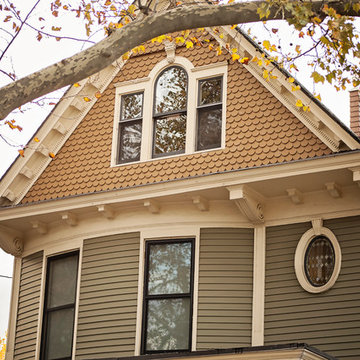
This project consisted of a renovation and alteration of a Queen Anne home designed and built in 1897 by Manhattan Architect, and former Weehawken mayor, Emile W. Grauert. While most of the windows were Integrity® Wood-Ultrex® replacement windows in the original openings, there were a few opportunities for enlargement and modernization. The original punched openings at the curved parlor were replaced with new, enlarged wood patio doors from Integrity. In the mayor's office, the original upper sashes of the stained glass was retained and new Integrity Casement Windows were installed inside for improved thermal and weather performance. Also, a new sliding glass unit and transom were installed to create a seamless interior to exterior transition between the kitchen and new deck at the rear of the property. Finally, clad sliding patio doors and gliding windows transformed a previously dark basement into an airy entertainment space.
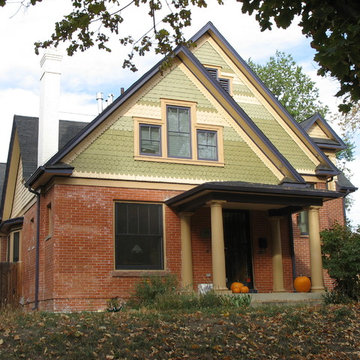
A remodel and additions to a Victorian house in Denver, CO. Photo by Hart STUDIO LLC
Photo of a mid-sized traditional two-storey house exterior in Denver with mixed siding, a gable roof and a shingle roof.
Photo of a mid-sized traditional two-storey house exterior in Denver with mixed siding, a gable roof and a shingle roof.
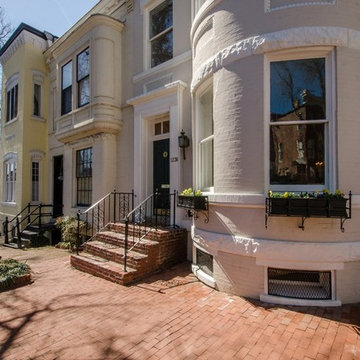
Washington Fine Properties
This is an example of a large traditional three-storey brick yellow exterior in DC Metro.
This is an example of a large traditional three-storey brick yellow exterior in DC Metro.
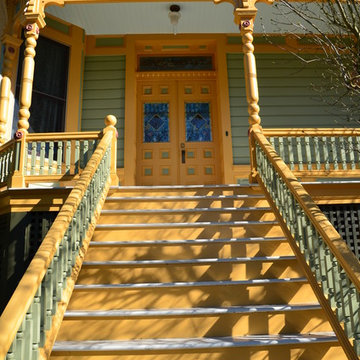
We lovingly restored this Victorian beauty to it's former glory. Existing woodwork was repaired or replaced with historically accurate pieces. A fresh coat of paint highlights the intricate details and allows the craftsmanship to shine.
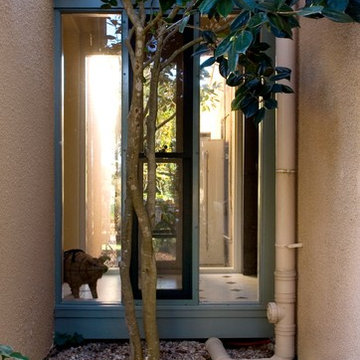
Design ideas for a small traditional one-storey stucco house exterior in Wollongong with a gable roof and a metal roof.
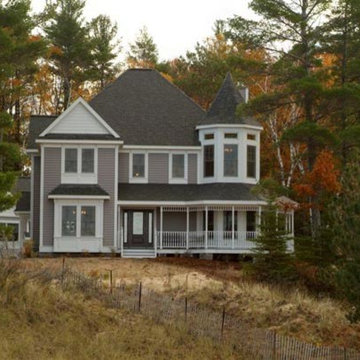
Design ideas for a large traditional three-storey grey house exterior in Other with wood siding, a gable roof and a shingle roof.
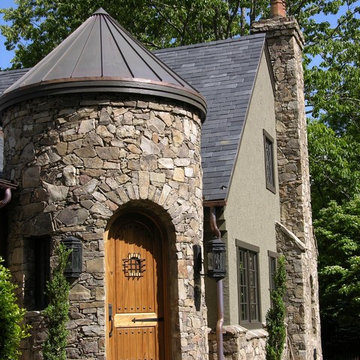
This was a whole house renovation and addition in Asheville, NC
This is an example of a traditional exterior in Other.
This is an example of a traditional exterior in Other.
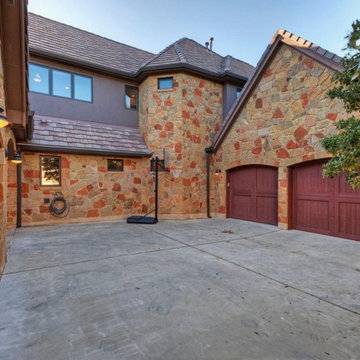
Large traditional two-storey beige exterior in Austin with stone veneer and a flat roof.
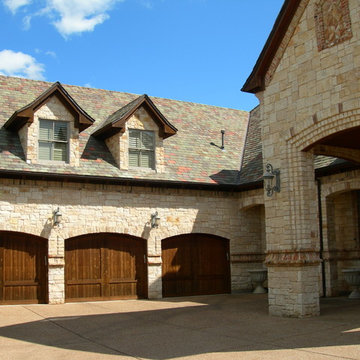
Design ideas for a traditional one-storey beige exterior in Dallas with mixed siding and a gambrel roof.
Victorian Exterior Design Ideas
11
