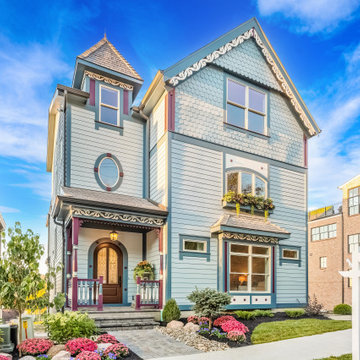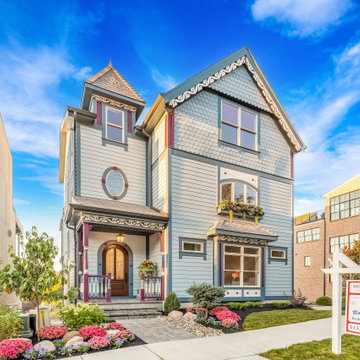Victorian Exterior Design Ideas with Four or More Storeys
Refine by:
Budget
Sort by:Popular Today
21 - 36 of 36 photos
Item 1 of 3
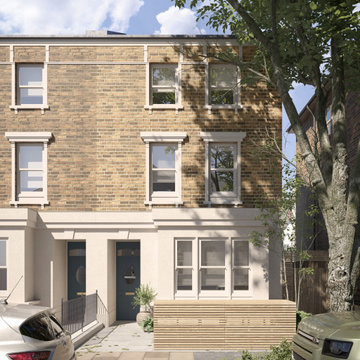
Front elevation of a block of three flats in South West London
Photo of a traditional brick exterior in London with four or more storeys.
Photo of a traditional brick exterior in London with four or more storeys.
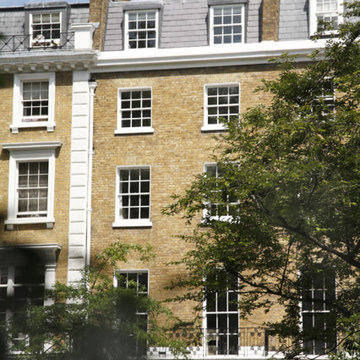
Design ideas for a traditional brick townhouse exterior in London with four or more storeys, a gambrel roof, a tile roof and a grey roof.
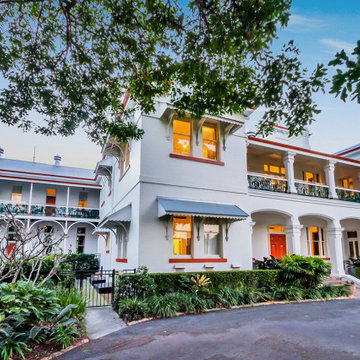
Heritage building, Victorian building
Large traditional white exterior in Brisbane with four or more storeys and a metal roof.
Large traditional white exterior in Brisbane with four or more storeys and a metal roof.
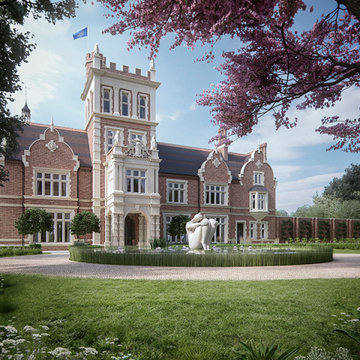
Country living in the middle of Hampstead Heath, combining the classic with the contemporary
Collaboration in ´Athlone House´ Restoration & Etension project by SHH
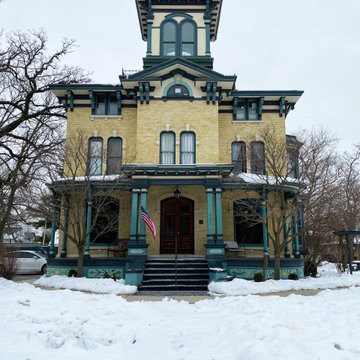
This 1779 Historic Mansion once having the interior remodel completed, it was time to replace the once beautiful Belvidere recreated for the top of the homes 4th floor.
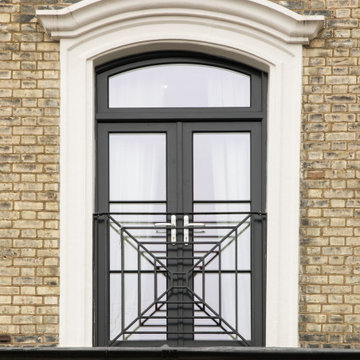
Photo of a large traditional brick beige townhouse exterior in London with four or more storeys.
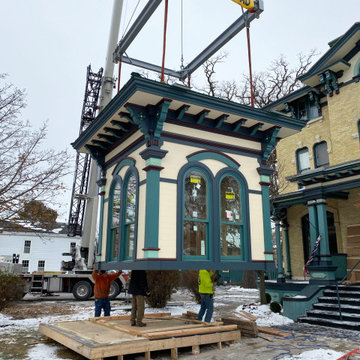
This 1779 Historic Mansion once having the interior remodel completed, it was time to replace the once beautiful Belvidere recreated for the top of the homes 4th floor.
The Belvidere was constructed on the ground and then lifted into place to the 4th floor.
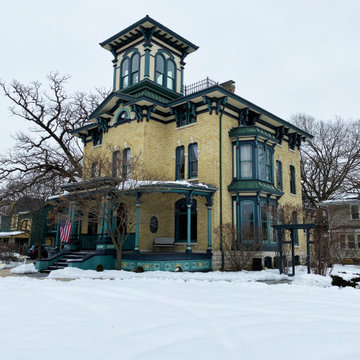
This 1779 Historic Mansion once having the interior remodel completed, it was time to replace the once beautiful Belvidere recreated for the top of the homes 4th floor.
This is the Final Completion Photo
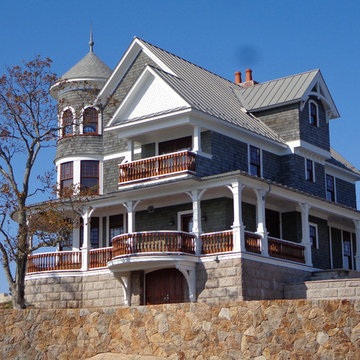
The lower level of the home, which is clad in stone, is dedicated to storage of watercraft.
Jim Fiora Photography LLC
Inspiration for an expansive traditional grey house exterior in New York with wood siding, a gable roof, a metal roof, four or more storeys, a grey roof and shingle siding.
Inspiration for an expansive traditional grey house exterior in New York with wood siding, a gable roof, a metal roof, four or more storeys, a grey roof and shingle siding.
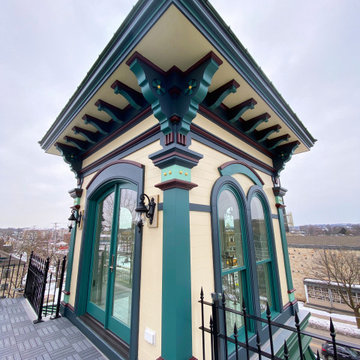
This 1779 Historic Mansion once having the interior remodel completed, it was time to replace the once beautiful Belvidere recreated for the top of the homes 4th floor.
Highlights the Widows Walk.
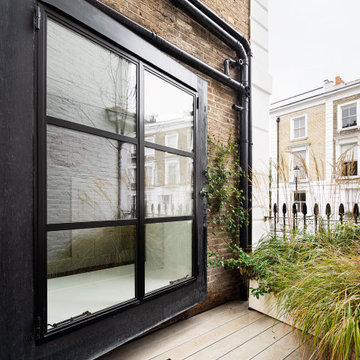
complete renovation for a Victorian house in Notting Hill, London W11
Inspiration for a large traditional brick townhouse exterior in London with four or more storeys, a gambrel roof, a tile roof and a black roof.
Inspiration for a large traditional brick townhouse exterior in London with four or more storeys, a gambrel roof, a tile roof and a black roof.
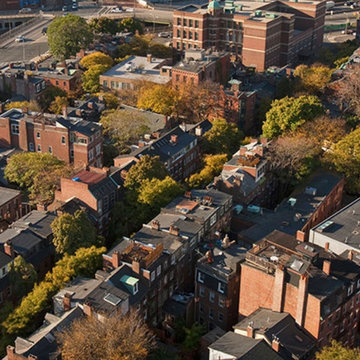
Design ideas for a large traditional brick townhouse exterior in Boston with four or more storeys, a hip roof and a shingle roof.
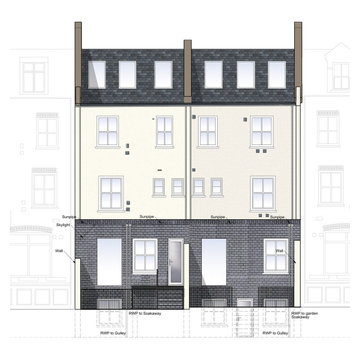
Conversion into 9 Units of apartments that includes two Duplex family units.
This is an example of a large traditional brick townhouse exterior in London with four or more storeys, a gambrel roof, a tile roof and a grey roof.
This is an example of a large traditional brick townhouse exterior in London with four or more storeys, a gambrel roof, a tile roof and a grey roof.

The renovation and rear extension to a lower ground floor of a 4 storey Victorian Terraced house in Hampstead Conservation Area.
Design ideas for a small traditional brick townhouse exterior in London with four or more storeys, a gable roof, a tile roof and a black roof.
Design ideas for a small traditional brick townhouse exterior in London with four or more storeys, a gable roof, a tile roof and a black roof.
Victorian Exterior Design Ideas with Four or More Storeys
2
