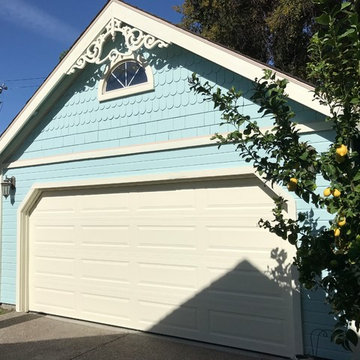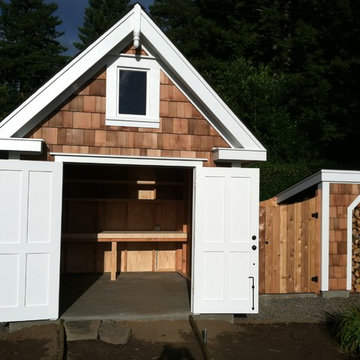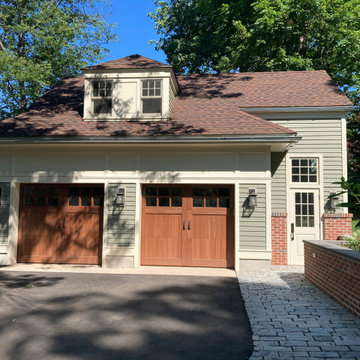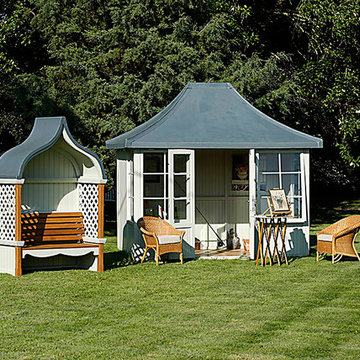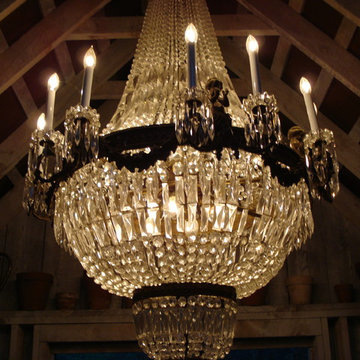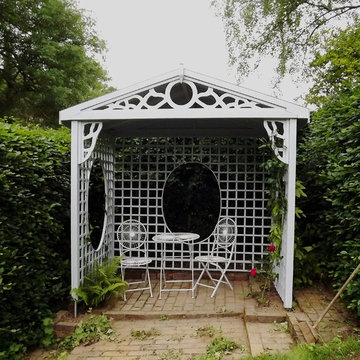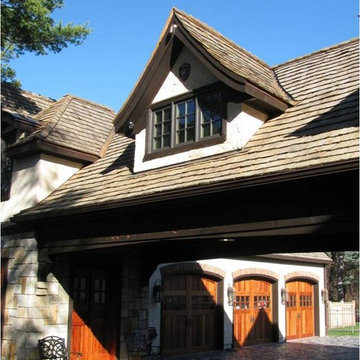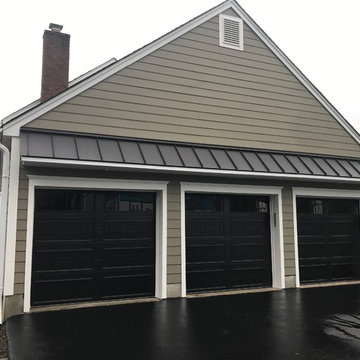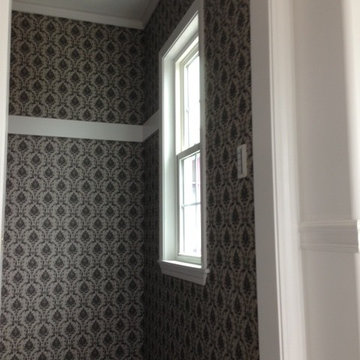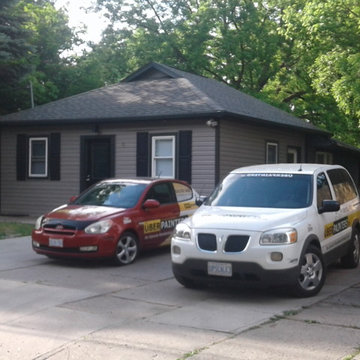Victorian Garage and Granny Flat Design Ideas
Refine by:
Budget
Sort by:Popular Today
1 - 20 of 36 photos
Item 1 of 3
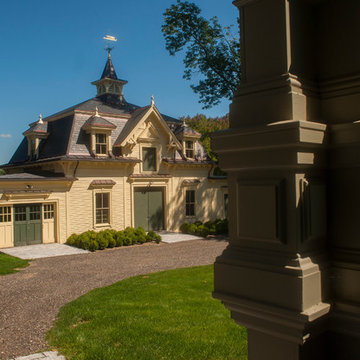
This is an example of a large traditional detached four-car workshop in Portland Maine.
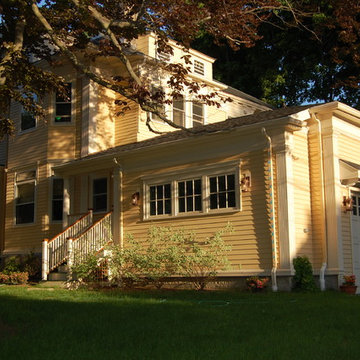
Victorian home with garage addition
Photo of a large traditional attached two-car garage in Boston.
Photo of a large traditional attached two-car garage in Boston.
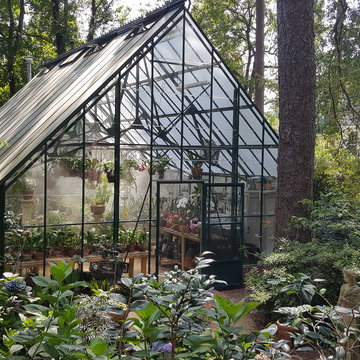
The orchid greenhouse early in the morning enjoys a cool mist in South Carolina.
Featured: Cape Cod 20x30, single glass with twinwall polycarbonate roof.
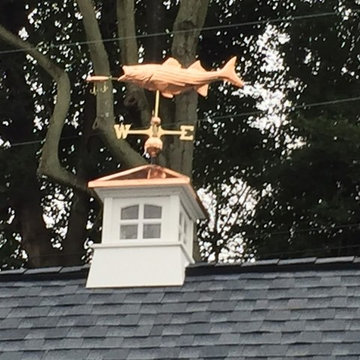
New Weathervane on new garage
Inspiration for a small traditional detached two-car garage in New York.
Inspiration for a small traditional detached two-car garage in New York.
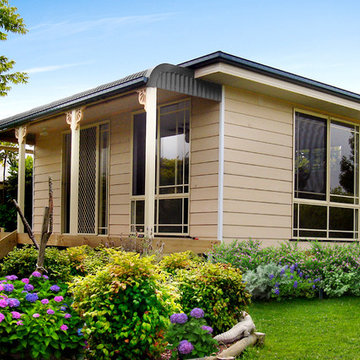
Federation Style Granny Flat
Small traditional detached granny flat in Sydney.
Small traditional detached granny flat in Sydney.
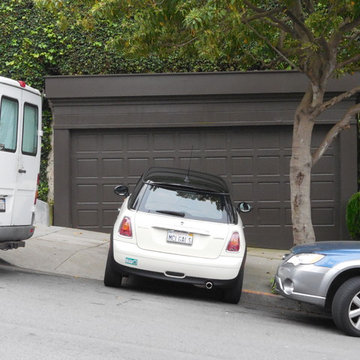
Add garage under existing house
Photo of a mid-sized traditional attached two-car garage in Orange County.
Photo of a mid-sized traditional attached two-car garage in Orange County.
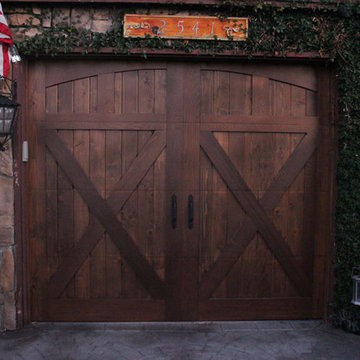
Photo by Ever
This is an example of a small traditional attached one-car garage in San Diego.
This is an example of a small traditional attached one-car garage in San Diego.
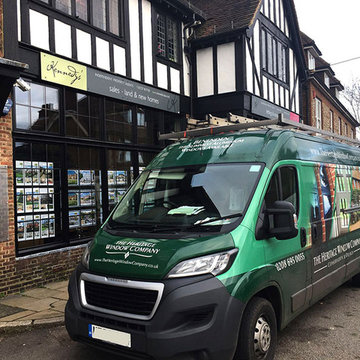
Replacement Aluminium Windows in Original Timber frames within listen Tudor Building
Inspiration for a traditional garage in London.
Inspiration for a traditional garage in London.
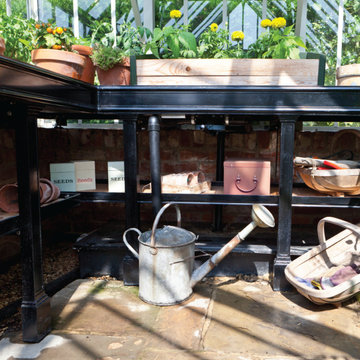
Alitex provided a construction company with a National Trust Scotney Greenhouse, situated beside their wooden slatted garage, with nearby access to the firm’s stunning formal garden.
Our client chose the colour Wood Sage, which blends in perfectly with the garage and surroundings.
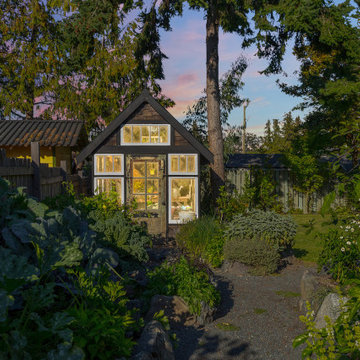
This is an example of a traditional shed and granny flat in Vancouver.
Victorian Garage and Granny Flat Design Ideas
1


