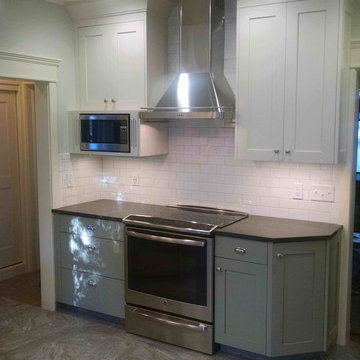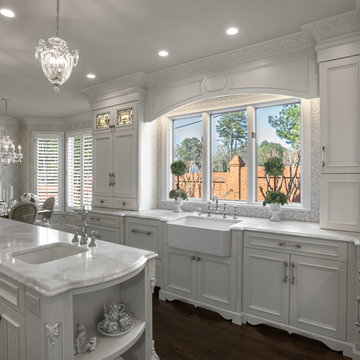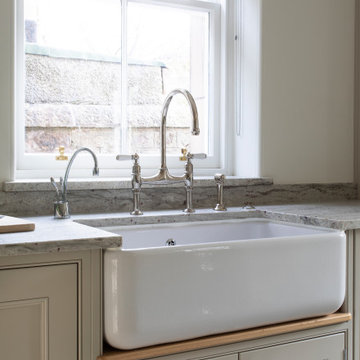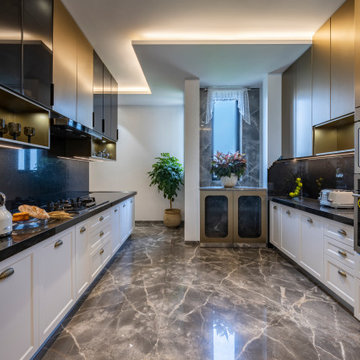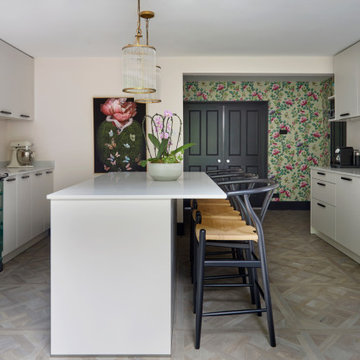Victorian Grey Kitchen Design Ideas
Refine by:
Budget
Sort by:Popular Today
41 - 60 of 644 photos
Item 1 of 3
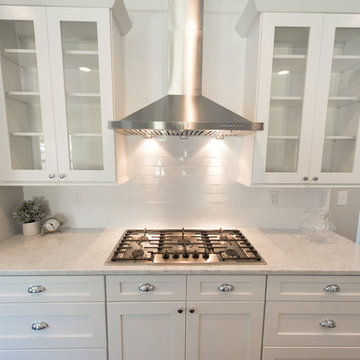
The gas cooktop has a chimney hood.
Traditional kitchen in Jacksonville with a farmhouse sink, shaker cabinets, white cabinets, marble benchtops, white splashback, ceramic splashback, stainless steel appliances, dark hardwood floors and with island.
Traditional kitchen in Jacksonville with a farmhouse sink, shaker cabinets, white cabinets, marble benchtops, white splashback, ceramic splashback, stainless steel appliances, dark hardwood floors and with island.
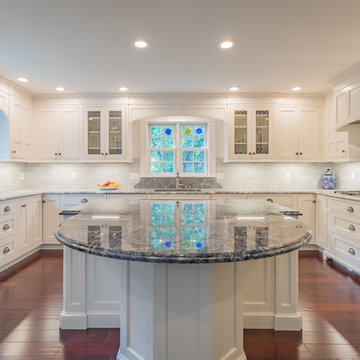
Multiple wainscot panels and base moulding dress the island base, giving it the look of a piece of furniture.
Large traditional u-shaped kitchen in Bridgeport with an undermount sink, recessed-panel cabinets, white cabinets, granite benchtops, grey splashback, ceramic splashback, stainless steel appliances, dark hardwood floors, with island, brown floor and grey benchtop.
Large traditional u-shaped kitchen in Bridgeport with an undermount sink, recessed-panel cabinets, white cabinets, granite benchtops, grey splashback, ceramic splashback, stainless steel appliances, dark hardwood floors, with island, brown floor and grey benchtop.
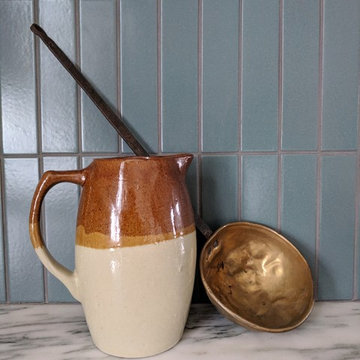
Photos by Zio and Sons and the Filomena. Design by The Filomena
This is an example of a large traditional u-shaped separate kitchen in Boston with a drop-in sink, flat-panel cabinets, grey cabinets, marble benchtops, blue splashback, ceramic splashback, stainless steel appliances, light hardwood floors, with island, beige floor and white benchtop.
This is an example of a large traditional u-shaped separate kitchen in Boston with a drop-in sink, flat-panel cabinets, grey cabinets, marble benchtops, blue splashback, ceramic splashback, stainless steel appliances, light hardwood floors, with island, beige floor and white benchtop.
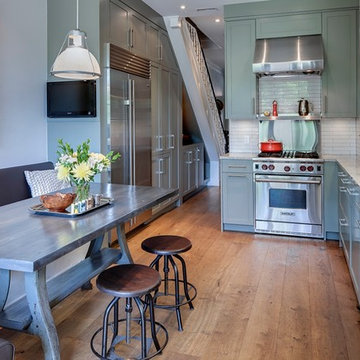
This is an example of a mid-sized traditional l-shaped separate kitchen in Toronto with granite benchtops, a double-bowl sink, shaker cabinets, green cabinets, white splashback, porcelain splashback, stainless steel appliances, light hardwood floors and no island.
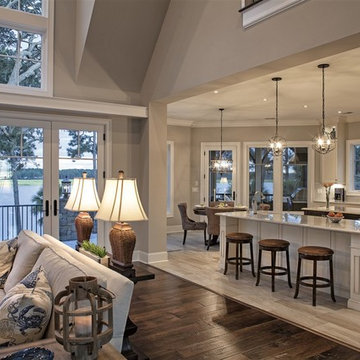
John McManus
Photo of a large traditional l-shaped eat-in kitchen in Atlanta with an undermount sink, recessed-panel cabinets, white cabinets, granite benchtops, white splashback, subway tile splashback, stainless steel appliances, porcelain floors and multiple islands.
Photo of a large traditional l-shaped eat-in kitchen in Atlanta with an undermount sink, recessed-panel cabinets, white cabinets, granite benchtops, white splashback, subway tile splashback, stainless steel appliances, porcelain floors and multiple islands.
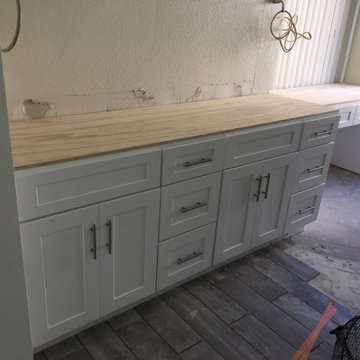
Kitchen white shaker upper cabinets and dark grey shaker base cabinets
Design ideas for a traditional kitchen in Los Angeles.
Design ideas for a traditional kitchen in Los Angeles.

CLIENT GOALS
Nearly every room of this lovely Noe Valley home had been thoughtfully expanded and remodeled through its 120 years, short of the kitchen.
Through this kitchen remodel, our clients wanted to remove the barrier between the kitchen and the family room and increase usability and storage for their growing family.
DESIGN SOLUTION
The kitchen design included modification to a load-bearing wall, which allowed for the seamless integration of the family room into the kitchen and the addition of seating at the peninsula.
The kitchen layout changed considerably by incorporating the classic “triangle” (sink, range, and refrigerator), allowing for more efficient use of space.
The unique and wonderful use of color in this kitchen makes it a classic – form, and function that will be fashionable for generations to come.
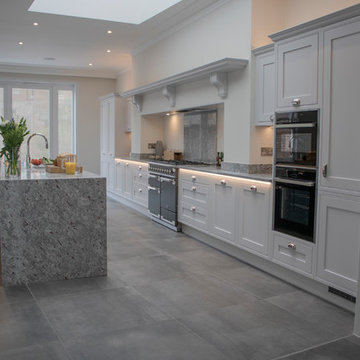
Ample daylight is let into the kitchen through the stunning double-glazed wooden French doors and sash window, overlooking a delightful rear garden, and additional LED lighting provides the ideal ambience under the units when cooking and entertaining guests.
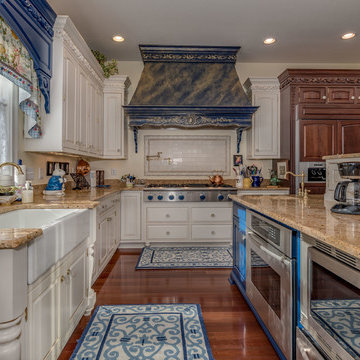
Ted Templeman, Picture Perfect Homes
This is an example of a traditional kitchen in Indianapolis.
This is an example of a traditional kitchen in Indianapolis.
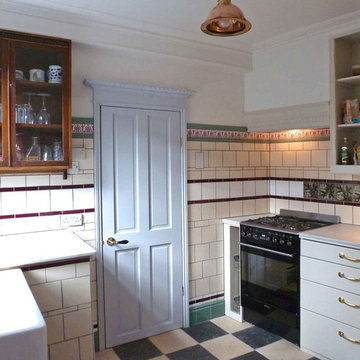
In this kitchen design the period feature aesthetic and the practical were combined.
Each bit of furniture has its character; reclaimed pieces like the glass cabinet, have been placed in the wet area with a reproduction of a gamekeeper's fluted sink. A newly crafted timber draw unit with a period look placed between a black Smeg cooker and the fridge. Deeper pockets would have preferred an Aga and Meneghini. On the other hand, money was earmarked for tiling the walls throughout with Victorian replicas from Original Style and a set of 10 Wedgewood’s. The worktops are in Carrara Marble. The floor has been laid with grey and white limestone from Fired Earth over UFH.
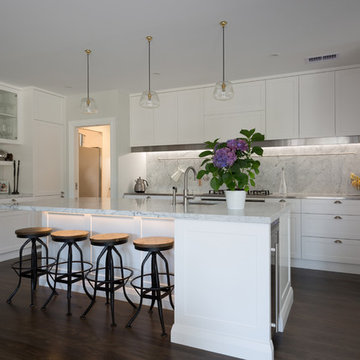
Mark Scowen, Intense Photograpghy
Design ideas for a traditional kitchen in Auckland.
Design ideas for a traditional kitchen in Auckland.
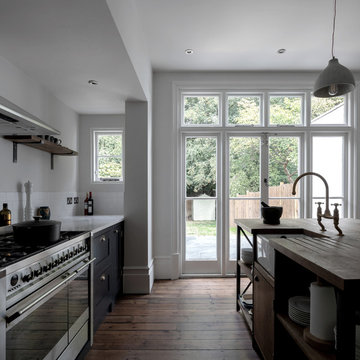
Peter Landers
This is an example of a mid-sized traditional single-wall separate kitchen in London with a farmhouse sink, shaker cabinets, grey cabinets, wood benchtops, white splashback, porcelain splashback, stainless steel appliances, medium hardwood floors, with island, brown floor and brown benchtop.
This is an example of a mid-sized traditional single-wall separate kitchen in London with a farmhouse sink, shaker cabinets, grey cabinets, wood benchtops, white splashback, porcelain splashback, stainless steel appliances, medium hardwood floors, with island, brown floor and brown benchtop.
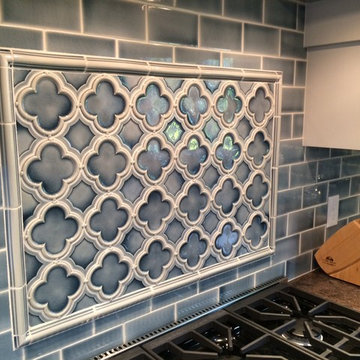
Mid-sized traditional l-shaped eat-in kitchen in San Francisco with granite benchtops, blue splashback, ceramic splashback and a peninsula.

CLIENT GOALS
Nearly every room of this lovely Noe Valley home had been thoughtfully expanded and remodeled through its 120 years, short of the kitchen.
Through this kitchen remodel, our clients wanted to remove the barrier between the kitchen and the family room and increase usability and storage for their growing family.
DESIGN SOLUTION
The kitchen design included modification to a load-bearing wall, which allowed for the seamless integration of the family room into the kitchen and the addition of seating at the peninsula.
The kitchen layout changed considerably by incorporating the classic “triangle” (sink, range, and refrigerator), allowing for more efficient use of space.
The unique and wonderful use of color in this kitchen makes it a classic – form, and function that will be fashionable for generations to come.
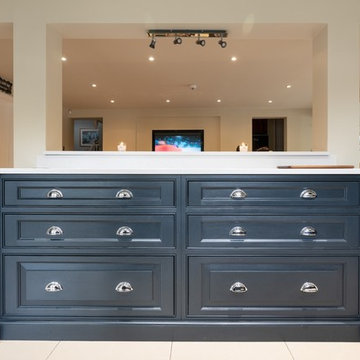
A luxurious blue coloured kitchen in our Classic Shaker style – designed, handmade and fitted for a client in Ongar, Essex. The in-frame design features raised and fielded doors set into a beaded front frame.
Our client wanted only drawers and doors as base units and so there are no wall units. This has meant the space feels large instead of closed in, which some kitchens would do in this size space.
We have hand painted the cabinetry in Farrow & Ball ‘Railings’ which is a popular deep blue.
Carcasses are a veneered oak while the drawer boxes are solid Oak on full-extension soft close runners.
A double butler ceramic sink is met with Perrin & Rowe polished chrome taps. The taps include a Parthian mini instant hot water tap, an Ionian deck mounted main tap with lever handles and a separate rinse.
The layout is an L-shape with island, the island is between two pillars making full use of the available space. 4 bar stools allow this space to be used by all.
Victorian Grey Kitchen Design Ideas
3
