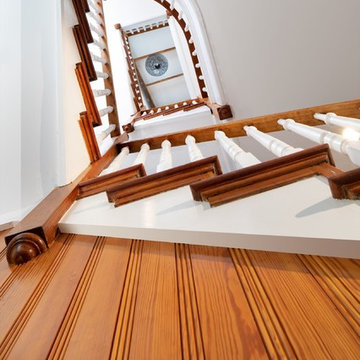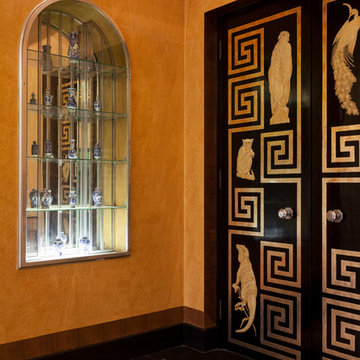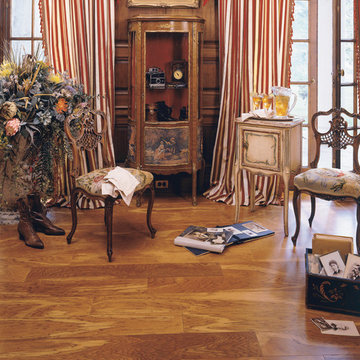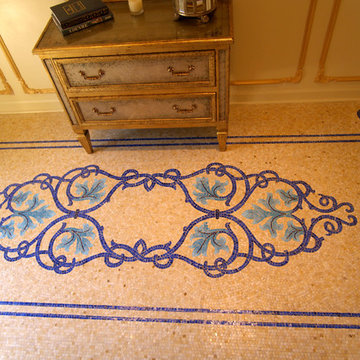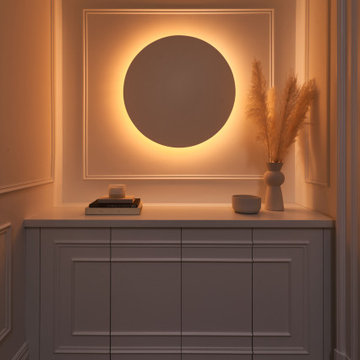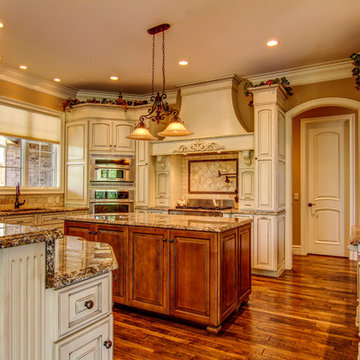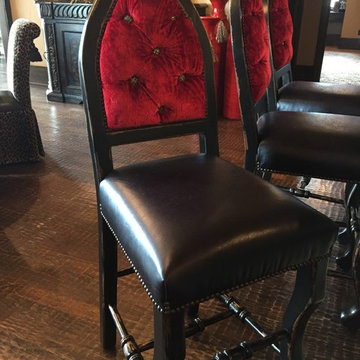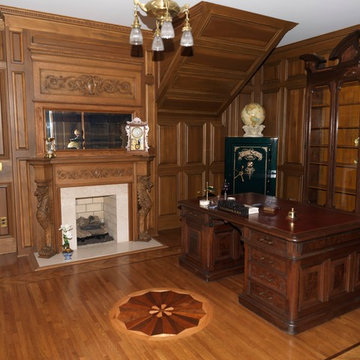812 Victorian Home Design Photos
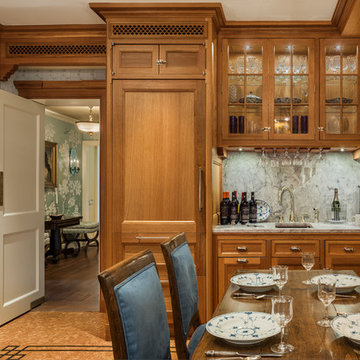
Kitchen hood and range detail.
Photo credit: Tom Crane Photography
Design ideas for a traditional l-shaped separate kitchen in Philadelphia with an undermount sink, flat-panel cabinets, medium wood cabinets, quartzite benchtops, white splashback, marble splashback, panelled appliances, cork floors and brown floor.
Design ideas for a traditional l-shaped separate kitchen in Philadelphia with an undermount sink, flat-panel cabinets, medium wood cabinets, quartzite benchtops, white splashback, marble splashback, panelled appliances, cork floors and brown floor.
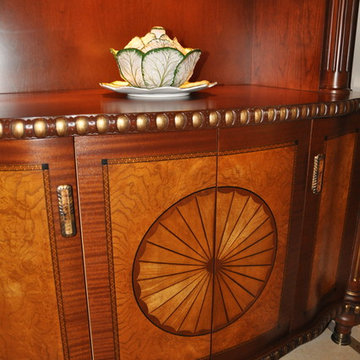
Expansive traditional l-shaped separate kitchen in Dallas with an undermount sink, flat-panel cabinets, white cabinets, quartz benchtops, beige splashback, stone tile splashback, panelled appliances, travertine floors and multiple islands.

This space off of the kitchen serves as both laundry and pantry. The cast iron sink and soapstone counters are a nod to the historical significance of this home.
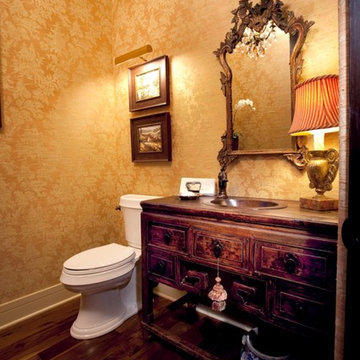
Photo of a traditional powder room in Denver with a drop-in sink and a two-piece toilet.
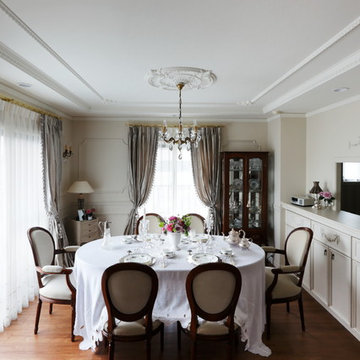
Traditional separate dining room in Other with beige walls, medium hardwood floors and brown floor.
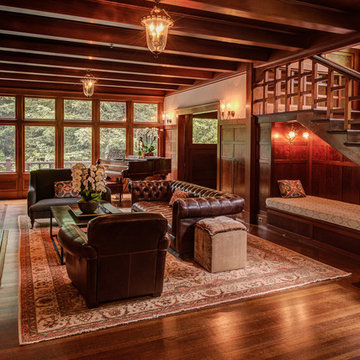
This is an example of a mid-sized traditional enclosed family room in San Francisco with a music area, beige walls, dark hardwood floors, a standard fireplace, a tile fireplace surround, no tv and brown floor.
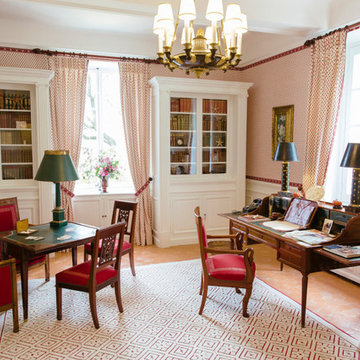
Photo of a traditional enclosed family room in Nice with a game room, multi-coloured walls, terra-cotta floors and orange floor.
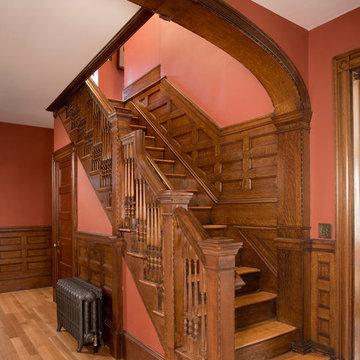
Way back in the late 1970s, the owners of an 1894 Victorian in Somerville hired Charlie Allen Renovations to renovate and restore their home, a landmark property that had been divided into apartments and lost some of its period charm. This was a memorable project and it was a shock when the homeowners called in December 2014 to let us know that their home had been badly damaged by a fire. They asked if we could once again restore it to its original prominence.
This time nearly every original element of the home needed to be restored or rebuilt.
We began the process by carefully removing all original moulding and paneling, which was then catalogued, thoroughly cleaned, and stored away. Belfor, a property restoration firm, was hired to remove soot and smoky odors, which required opening the walls and then rebuilding them. Numerous decorative elements throughout the home, including an intricate stained glass window in the dining room, had been too badly damaged to be restored; these were carefully remade by both our talented team and by an exceptional group of project partners, to match their original design.
All of the windows in the house had to be replaced, and all of its floors needed to be refinished. Tile hearth surrounding the dining room fireplace and the living room fireplace mantel and surround were removed, cleaned, and replaced.
The homeowners also took the opportunity to have some long-desired renovations accomplished, including remodeling the outdated kitchen, which now features an expansive island, pantry closet, new cork flooring, backsplash, and greenhouse window.
Today, the house is fully both meticulously restored and remodeled, and the owners are happily back home. At its conclusion, the project was awarded with the Somerville Historic Preservation Commission’s 2017 Directors Award and a 2018 Contractor of the Year Gold Award.
Along with Belfor, additional project partners include Jackson Schillaci Woodworking, master finisher Wayne Towle, and Jim Anderson Stained Glass.
Photo by Shelly Harrison Photography
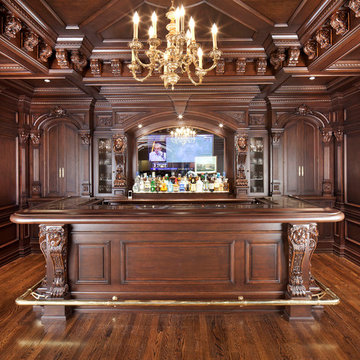
Photo of a large traditional u-shaped seated home bar in DC Metro with an undermount sink, raised-panel cabinets, brown cabinets, granite benchtops, medium hardwood floors and brown floor.
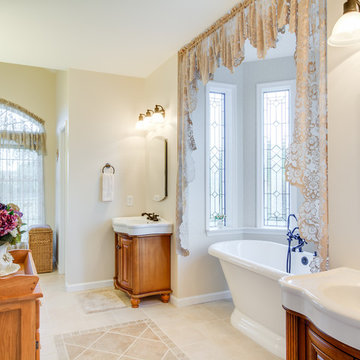
Inspiration for a traditional bathroom in DC Metro with a console sink, medium wood cabinets, a freestanding tub, beige walls and raised-panel cabinets.
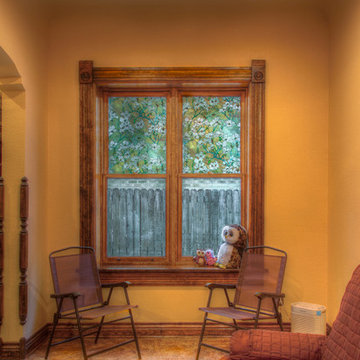
Eric Wood
Design ideas for a mid-sized traditional living room in Denver with orange walls and vinyl floors.
Design ideas for a mid-sized traditional living room in Denver with orange walls and vinyl floors.
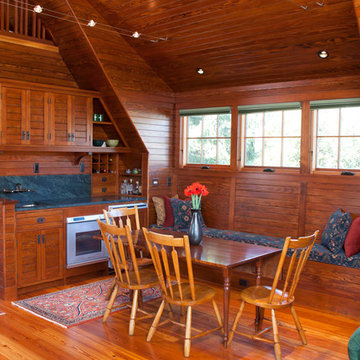
Photo by Randy O'Rourke
www.rorphotos.com
Inspiration for a small traditional single-wall open plan kitchen in Boston with an undermount sink, recessed-panel cabinets, dark wood cabinets, soapstone benchtops, blue splashback, stone slab splashback, stainless steel appliances and medium hardwood floors.
Inspiration for a small traditional single-wall open plan kitchen in Boston with an undermount sink, recessed-panel cabinets, dark wood cabinets, soapstone benchtops, blue splashback, stone slab splashback, stainless steel appliances and medium hardwood floors.
812 Victorian Home Design Photos
7



















