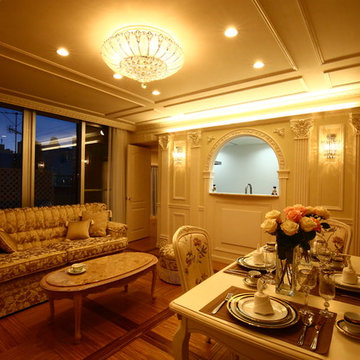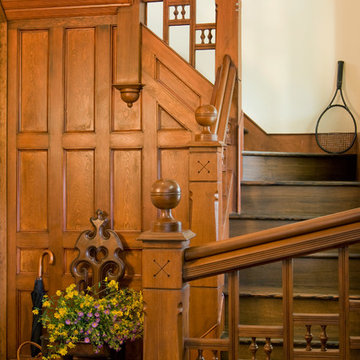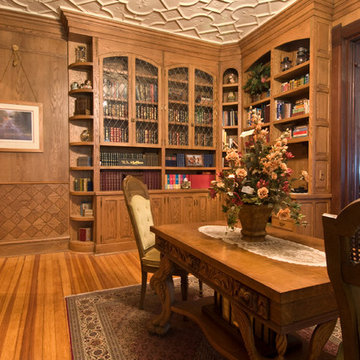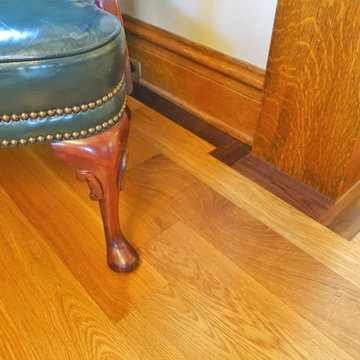810 Victorian Home Design Photos
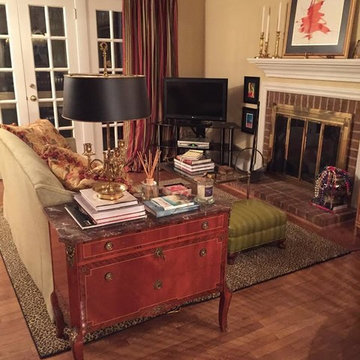
THIS LONG TIME CLIENT IS DEFINITELY TRUE TO HER CAJUN HERITAGE! SHE LOVE ANYTHING RED OR LEOPARD...AND FRENCH! MY KIND OF GAL.
Photo of a mid-sized traditional open concept family room in Raleigh with beige walls, medium hardwood floors, a standard fireplace, a brick fireplace surround, a freestanding tv and brown floor.
Photo of a mid-sized traditional open concept family room in Raleigh with beige walls, medium hardwood floors, a standard fireplace, a brick fireplace surround, a freestanding tv and brown floor.
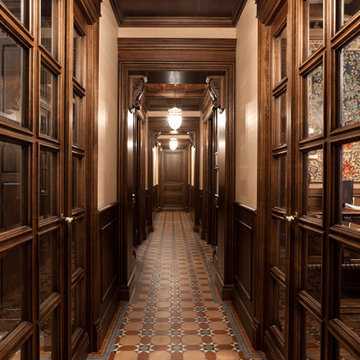
Дизайн и производство: Artwooden
Photo of a traditional hallway in Moscow with brown walls, ceramic floors and brown floor.
Photo of a traditional hallway in Moscow with brown walls, ceramic floors and brown floor.
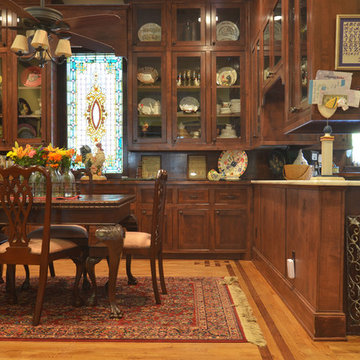
Photo: Sarah Greenman © 2013 Houzz
Traditional kitchen/dining combo in Dallas with medium hardwood floors.
Traditional kitchen/dining combo in Dallas with medium hardwood floors.
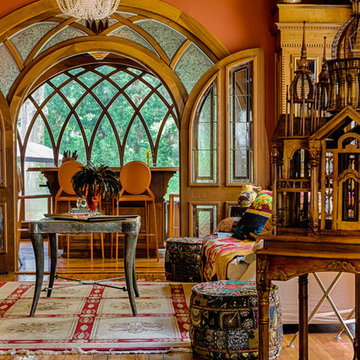
Doug Sturgess Photography taken in the West End Atlanta,
Barbara English Interior Design,
Cool Chairz -contemporary orange bar stools,
Westside Foundry - rug,
cabinets, windows and floors all custom and original to the house
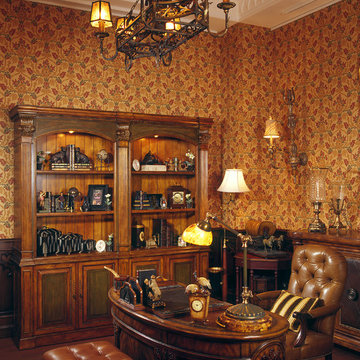
компания "Английские Интерьеры"/"English Interiors"
Design ideas for a traditional home office in Moscow.
Design ideas for a traditional home office in Moscow.
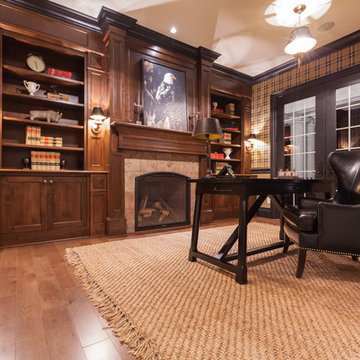
Traditional home office in Portland with medium hardwood floors, a standard fireplace, a tile fireplace surround and a freestanding desk.
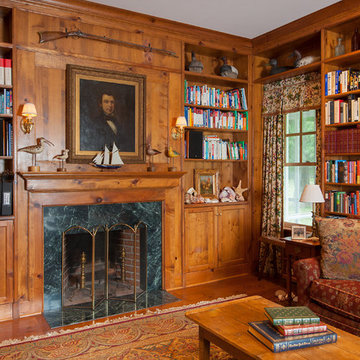
Kitchen/Family Room
Aaron Thompson photographer
Design ideas for a large traditional open concept family room in New York with white walls, dark hardwood floors, a standard fireplace, a stone fireplace surround, a concealed tv and brown floor.
Design ideas for a large traditional open concept family room in New York with white walls, dark hardwood floors, a standard fireplace, a stone fireplace surround, a concealed tv and brown floor.
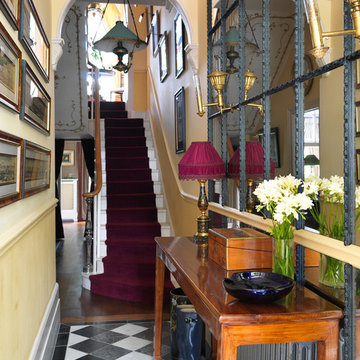
Photographs by Adam Butler
This is an example of a traditional foyer in London with yellow walls.
This is an example of a traditional foyer in London with yellow walls.
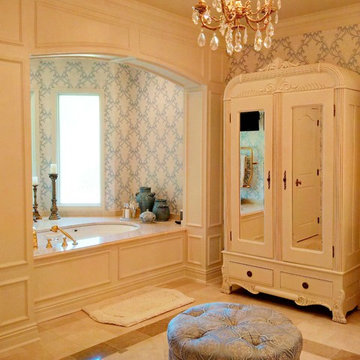
A glorious spa atmosphere enhanced by a hydrotherapy tub & custom wardrobe, with generous natural light.
Photo of a large traditional master bathroom in New Orleans with an undermount sink, white cabinets and marble floors.
Photo of a large traditional master bathroom in New Orleans with an undermount sink, white cabinets and marble floors.
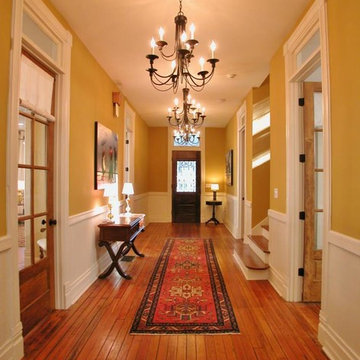
This is an example of an expansive traditional hallway in Atlanta with yellow walls, medium hardwood floors and brown floor.
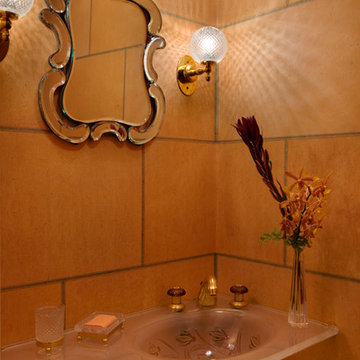
Entrance way powder room with faux painted blocks. Featuring handmade Lalique glass sink.
Small traditional 3/4 bathroom in Boston with an integrated sink.
Small traditional 3/4 bathroom in Boston with an integrated sink.
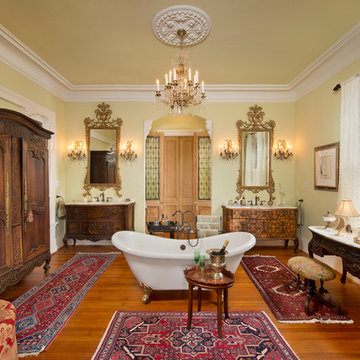
Photos by Bruce Glass
Design ideas for a traditional master bathroom in Houston with medium wood cabinets, a freestanding tub, yellow walls, medium hardwood floors and recessed-panel cabinets.
Design ideas for a traditional master bathroom in Houston with medium wood cabinets, a freestanding tub, yellow walls, medium hardwood floors and recessed-panel cabinets.
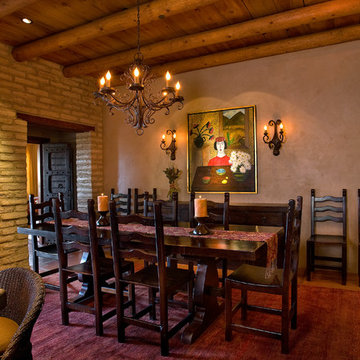
Thomas Veneklasen Photography
Integral Colored Natural Plaster
Adobe Walls
Design ideas for a mid-sized traditional kitchen/dining combo in Phoenix with beige walls, concrete floors and beige floor.
Design ideas for a mid-sized traditional kitchen/dining combo in Phoenix with beige walls, concrete floors and beige floor.
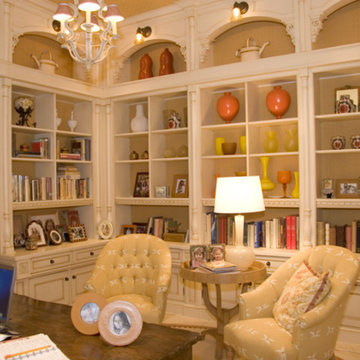
Inspiration for a mid-sized traditional study room in DC Metro with beige walls, light hardwood floors, a standard fireplace, a plaster fireplace surround, a built-in desk and beige floor.
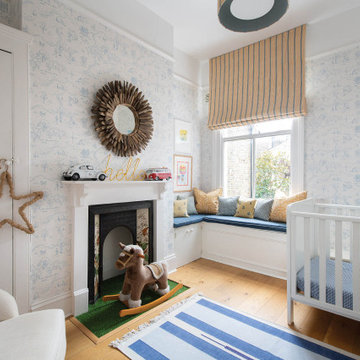
This is an example of a traditional nursery for boys in London with multi-coloured walls and light hardwood floors.
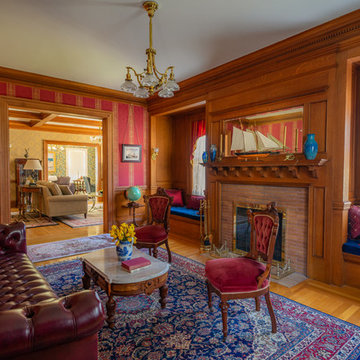
Inspiration for a traditional living room in Boston with red walls, medium hardwood floors, a standard fireplace, a tile fireplace surround and brown floor.
810 Victorian Home Design Photos
5



















