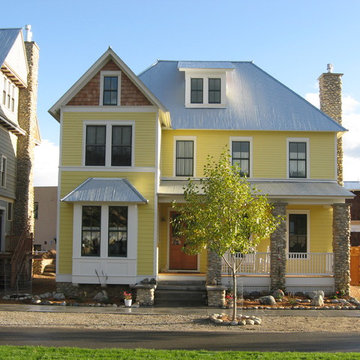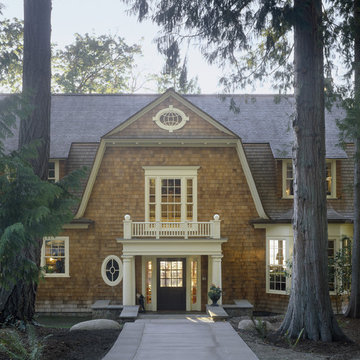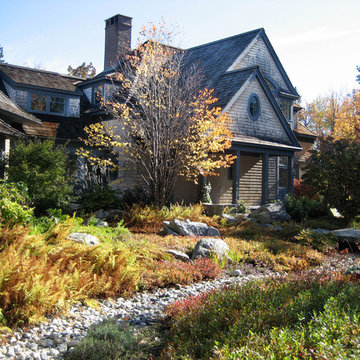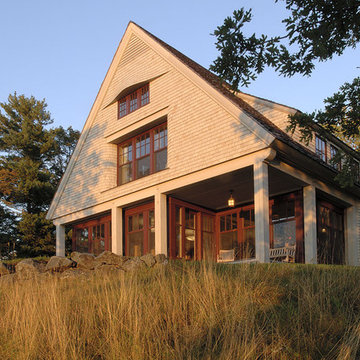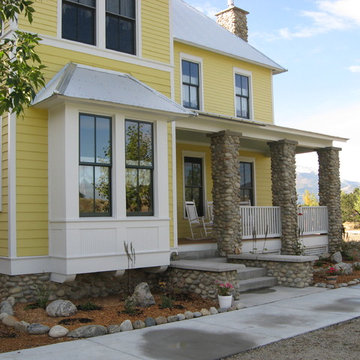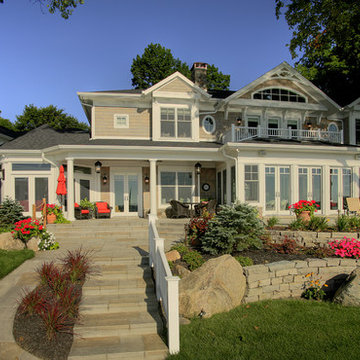Home
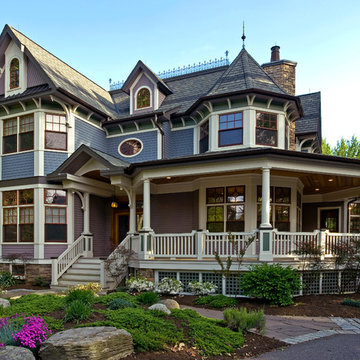
Design ideas for a large traditional two-storey purple house exterior in New York with wood siding and a gable roof.

© Irvin Serrano photography, Bowley Builders, JDPhotostyling
Traditional two-storey blue exterior in Portland Maine with wood siding and a gambrel roof.
Traditional two-storey blue exterior in Portland Maine with wood siding and a gambrel roof.
Find the right local pro for your project
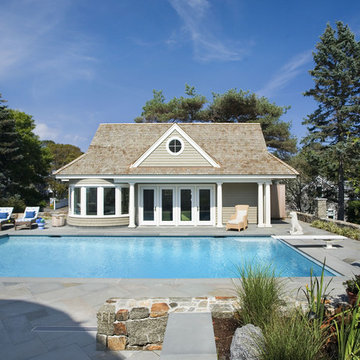
Renovated to accommodate a family of eight, this oceanfront home proudly overlooks the gateway to Marblehead Neck. This renovation preserves and highlights the character and charm of the existing circa 1900 gambrel while providing comfortable living for this large family. The finished product is a unique combination of fresh traditional, as exemplified by the contrast of the pool house interior and exterior.
Photo Credit: Eric Roth
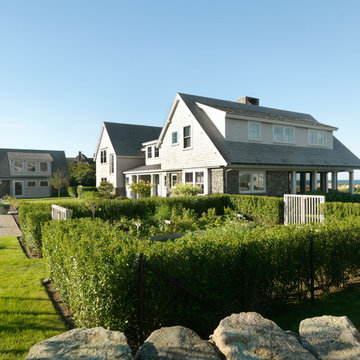
Photography by: Susan Teare
Photo of a traditional two-storey exterior in Boston with mixed siding.
Photo of a traditional two-storey exterior in Boston with mixed siding.
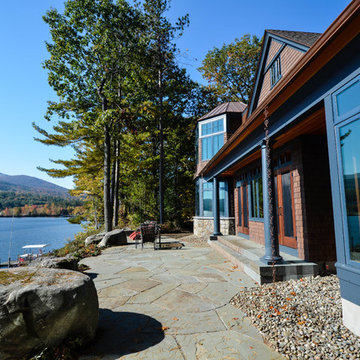
A beautiful view from the patio looking across the lake. Architectural design and photography by Bonin Architects & Associates
Design ideas for a traditional exterior in Boston with wood siding.
Design ideas for a traditional exterior in Boston with wood siding.
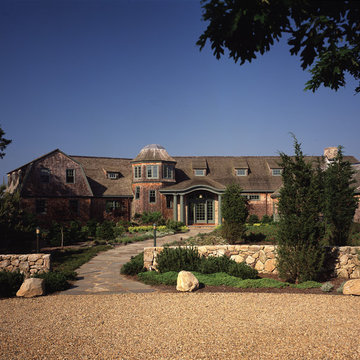
This is 9000 square foot home is located on the island of Martha's Vineyard. Gil Walsh worked with both the client and the architect to achieve this magnificent design.
The client is an avid art collector, therefore, the design scheme of the home was guided by their art.
Although the client prefers Americana design we chose antique furnishings that were castle-like to stay in scale with the high ceiling rooms . The rugs were designed by Elizabeth Eakins who blended the contemporary of the paintings with the traditional Americana designs of hooked rugs. The fireplace was designed by Lew French, a well known artist on Martha's Vineyard, who works in stone.
The Master bedroom bedding was designed to coordinate with the art on the headboard walls. American hooked rugs are on the floor on each side of the bed.
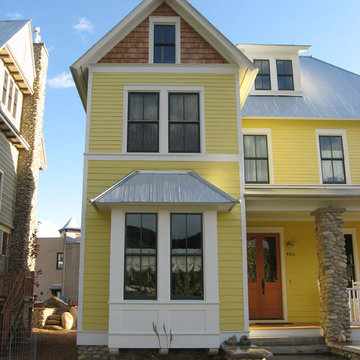
Mid-sized traditional three-storey exterior in Charlotte with wood siding and a metal roof.
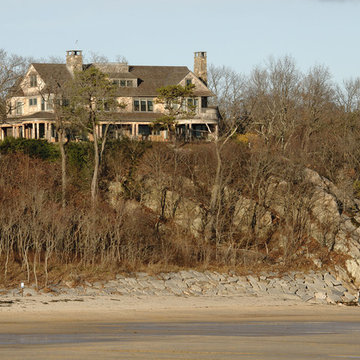
Perched atop a bluff overlooking the Atlantic Ocean, this new residence adds a modern twist to the classic Shingle Style. The house is anchored to the land by stone retaining walls made entirely of granite taken from the site during construction. Clad almost entirely in cedar shingles, the house will weather to a classic grey.
Photo Credit: Blind Dog Studio
1



















