Victorian Living Design Ideas with a Tile Fireplace Surround
Refine by:
Budget
Sort by:Popular Today
81 - 100 of 222 photos
Item 1 of 3
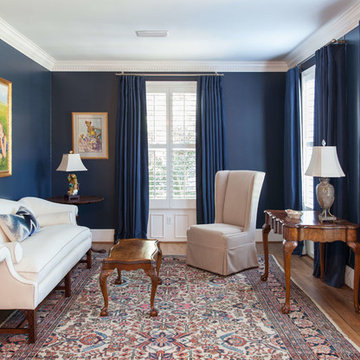
Mid-sized traditional formal enclosed living room in Other with blue walls, medium hardwood floors, no tv, a standard fireplace and a tile fireplace surround.
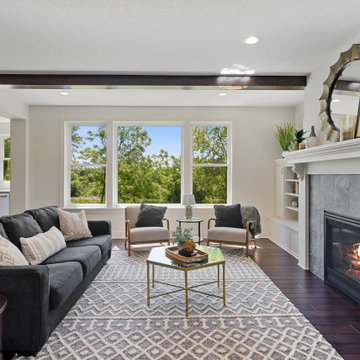
Design ideas for a large traditional open concept living room in Minneapolis with beige walls, light hardwood floors, a standard fireplace, a tile fireplace surround, brown floor and exposed beam.
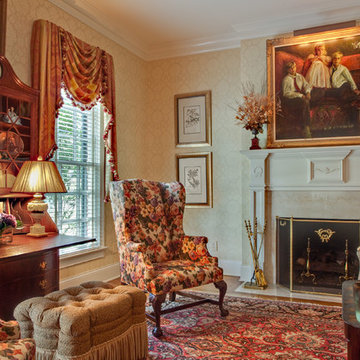
Inspiration for a mid-sized traditional enclosed family room in Nashville with white walls, carpet, a standard fireplace, a tile fireplace surround, no tv and multi-coloured floor.
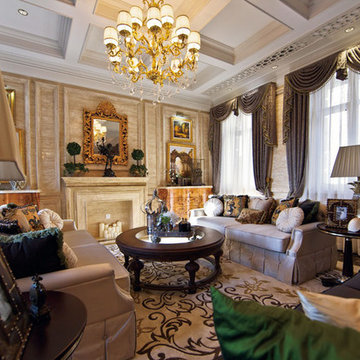
Living room bright and spacious interior design beautiful, simple and the atmosphere on display furniture, soft and elegant colors of ceiling light, a splendid palace vividly at present.
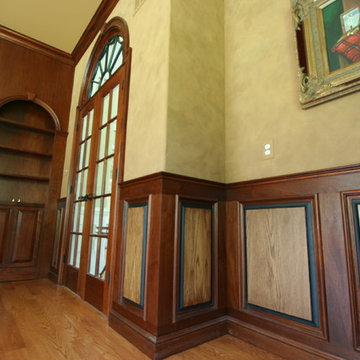
Design ideas for a mid-sized traditional formal enclosed living room in Philadelphia with beige walls, medium hardwood floors, a standard fireplace, a tile fireplace surround and no tv.
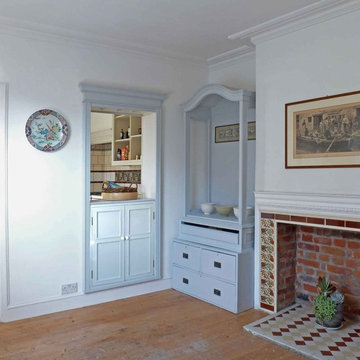
The Rear House contains the Kitchen, Dining Room and Shower Room. The opening made in the wall plus taking the former
door down increased the connection between the two rooms. Unlike 'open plan' this solution allows each room to keep its functional character,
look and feel. In the Dining Room the fireplace was reopened to house an Aga wood burner. A tile pattern design was added to frame the fireplace. It combines Victorian period tiles with ceramic mouldings from Fired Earth's National Trust range and is topped with an Egg & Dart fibrous plaster moulding.
Heat is also provided in the kitchen by UFH. A combination of original period furniture and newly crafted look alike-furniture insure aesthetical continuity.
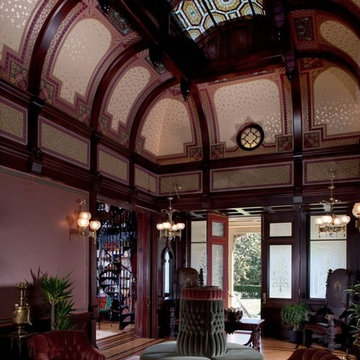
Inspiration for a traditional formal enclosed living room in San Francisco with beige walls, light hardwood floors, a standard fireplace, a tile fireplace surround, no tv and beige floor.
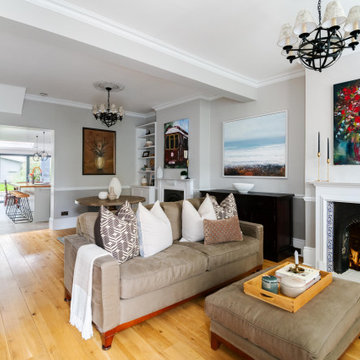
This is an example of a mid-sized traditional open concept living room in London with grey walls, light hardwood floors, a standard fireplace, a tile fireplace surround, a wall-mounted tv and brown floor.
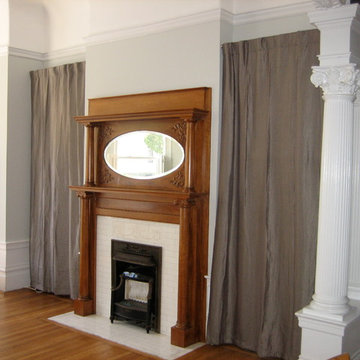
Myriem Drainer
Photo of a small traditional enclosed living room in San Francisco with grey walls, light hardwood floors, a standard fireplace, a tile fireplace surround and a wall-mounted tv.
Photo of a small traditional enclosed living room in San Francisco with grey walls, light hardwood floors, a standard fireplace, a tile fireplace surround and a wall-mounted tv.
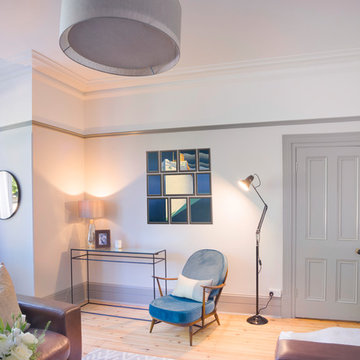
Completely refurbished Victorian lounge brought back to its former glory with contemporary twist. Shades of grey complimenting the bespoke soft furnishings and window dressings.
Imago: www.imagoportraits.co.uk
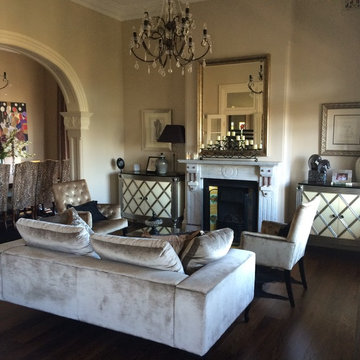
The formal living and dining rooms of grand proportions were given a luxurious and elegant makeover.
This is an example of a large traditional formal enclosed living room in Sydney with black walls, medium hardwood floors, a standard fireplace, a tile fireplace surround and no tv.
This is an example of a large traditional formal enclosed living room in Sydney with black walls, medium hardwood floors, a standard fireplace, a tile fireplace surround and no tv.
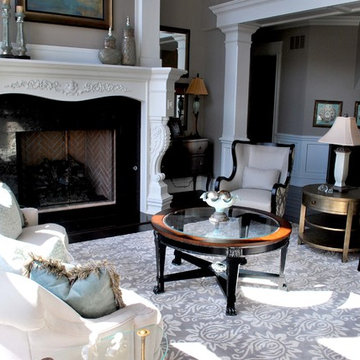
Inspiration for a mid-sized traditional formal open concept living room in Indianapolis with grey walls, dark hardwood floors, a standard fireplace, a tile fireplace surround, no tv and brown floor.
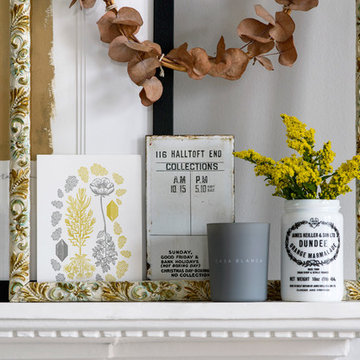
Polly Eltes
Design ideas for a large traditional living room in London with grey walls, dark hardwood floors and a tile fireplace surround.
Design ideas for a large traditional living room in London with grey walls, dark hardwood floors and a tile fireplace surround.
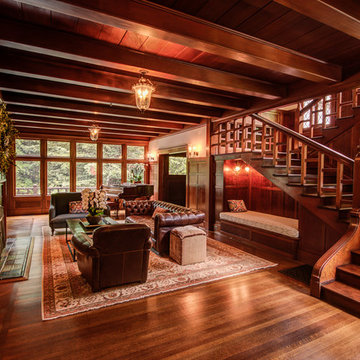
Photo of a mid-sized traditional enclosed family room in San Francisco with a music area, beige walls, dark hardwood floors, a standard fireplace, a tile fireplace surround, no tv and brown floor.
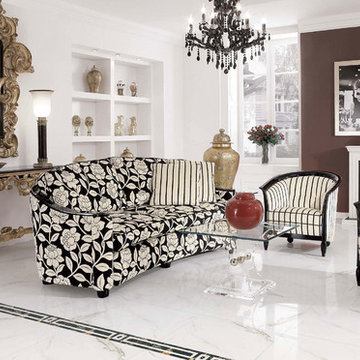
Inspiration for a large traditional formal open concept living room in New York with multi-coloured walls, marble floors, a standard fireplace, a tile fireplace surround, no tv and white floor.
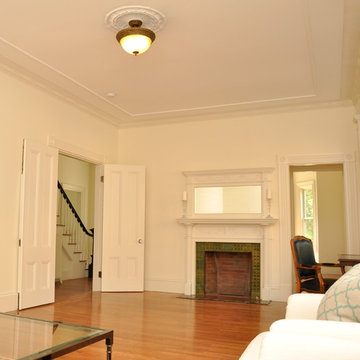
Rehabilitation to beautiful Victorian period home. Replaced / rehab trim, casings, pilasters and capitals. Details...details...details.
Photographer - D. Abraham Ringer
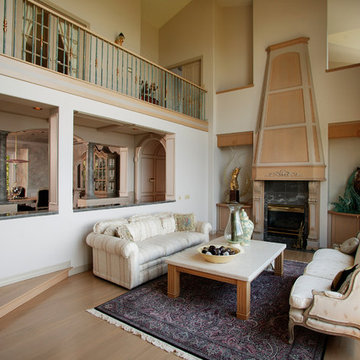
Dane Meyer
Mid-sized traditional formal open concept living room in Seattle with beige walls, light hardwood floors, a standard fireplace, a tile fireplace surround, no tv and brown floor.
Mid-sized traditional formal open concept living room in Seattle with beige walls, light hardwood floors, a standard fireplace, a tile fireplace surround, no tv and brown floor.
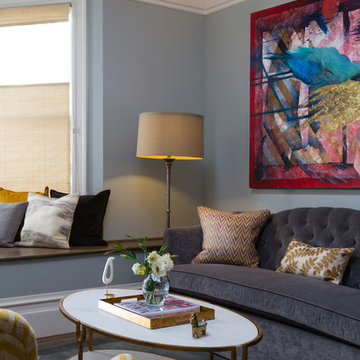
AND Interior Design Studio
Design ideas for a mid-sized traditional formal enclosed living room in San Francisco with blue walls, medium hardwood floors, a standard fireplace, a tile fireplace surround and no tv.
Design ideas for a mid-sized traditional formal enclosed living room in San Francisco with blue walls, medium hardwood floors, a standard fireplace, a tile fireplace surround and no tv.
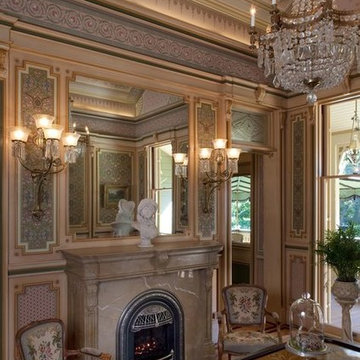
This is an example of a traditional formal enclosed living room in San Francisco with beige walls, light hardwood floors, a standard fireplace, a tile fireplace surround, no tv and beige floor.
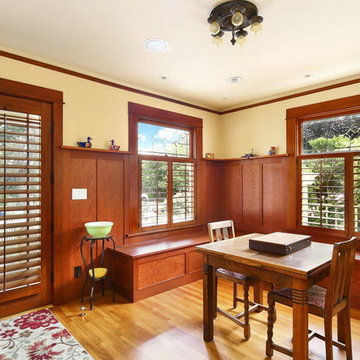
After many years of careful consideration and planning, these clients came to us with the goal of restoring this home’s original Victorian charm while also increasing its livability and efficiency. From preserving the original built-in cabinetry and fir flooring, to adding a new dormer for the contemporary master bathroom, careful measures were taken to strike this balance between historic preservation and modern upgrading. Behind the home’s new exterior claddings, meticulously designed to preserve its Victorian aesthetic, the shell was air sealed and fitted with a vented rainscreen to increase energy efficiency and durability. With careful attention paid to the relationship between natural light and finished surfaces, the once dark kitchen was re-imagined into a cheerful space that welcomes morning conversation shared over pots of coffee.
Every inch of this historical home was thoughtfully considered, prompting countless shared discussions between the home owners and ourselves. The stunning result is a testament to their clear vision and the collaborative nature of this project.
Photography by Radley Muller Photography
Design by Deborah Todd Building Design Services
Victorian Living Design Ideas with a Tile Fireplace Surround
5



