Victorian Living Design Ideas with a Tile Fireplace Surround
Refine by:
Budget
Sort by:Popular Today
121 - 140 of 222 photos
Item 1 of 3
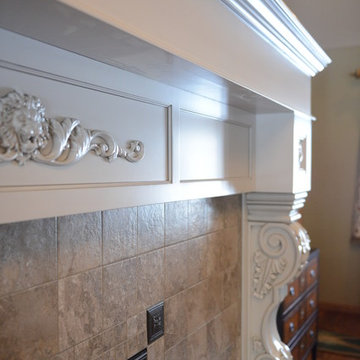
Detail photo of the fire place mantel.
Mandi Bushur
Expansive traditional formal loft-style living room in Chicago with green walls, medium hardwood floors, a standard fireplace, a tile fireplace surround and no tv.
Expansive traditional formal loft-style living room in Chicago with green walls, medium hardwood floors, a standard fireplace, a tile fireplace surround and no tv.
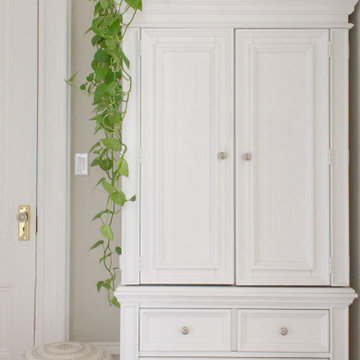
Photo of a mid-sized traditional formal enclosed living room in San Francisco with grey walls, medium hardwood floors, a standard fireplace, a tile fireplace surround, no tv and brown floor.
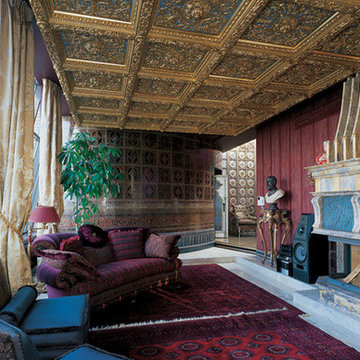
Трехуровневый пентхаус на Большой Грузинской - маленькая Италия: живопись, резной камень, бронза, гипсовая лепнина. Здесь все пропитано любовью к культурному наследию Апеннинского полуострова. При этом здесь с классическим сервантом соседствует современная кухня, а на бюро возвышается компьютер. Эта квартира сделана для себя, она – своего рода эксперимент. Хотелось проверить насколько комфортно живется в таком насыщенном интерьере. На трёх уровнях жилья хотелось опробовать максимум приёмов оформления, "обкатать" какие-то идеи, достичь критической массы в декоре.
Общая площадь – 350 кв.м
Живопись, роспись, художественная штукатурка, лепнина, художественное литье, авторские изделия из дерева.
Мебель: Angelo Capellini, Pozolli, Provasi.
Проект – 5 месяцев, строительные и отделочные работы -15 месяцев.
Автор: Всеволод Сосенкин
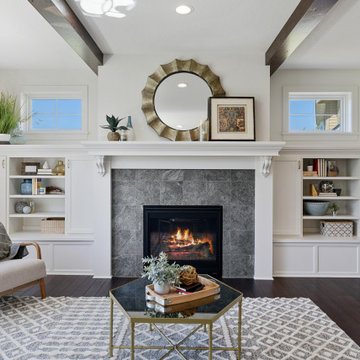
Large traditional open concept living room in Minneapolis with beige walls, light hardwood floors, a standard fireplace, a tile fireplace surround, brown floor and exposed beam.
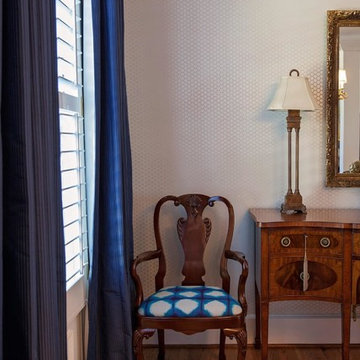
This is an example of a mid-sized traditional formal enclosed living room in Other with blue walls, medium hardwood floors, no tv, a standard fireplace and a tile fireplace surround.
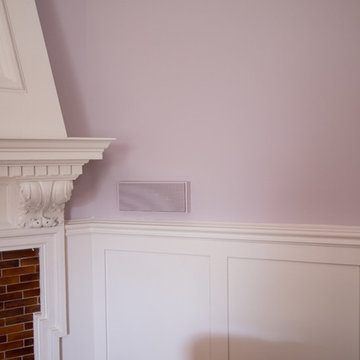
We created an audio network of 15 different zones to provide a completely immersive and seamless audio experience.
James Loudspeaker provided customized interior speakers that matched the size, and most importantly, the color needed for each room. This varied from an oak brown color in the study, to a mint green in the living room. Few manufacturers can provide speakers in any color like James Loudspeaker.
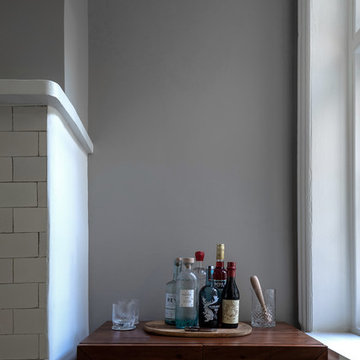
Peter Landers
This is an example of a mid-sized traditional enclosed living room in London with a home bar, grey walls, medium hardwood floors, a standard fireplace and a tile fireplace surround.
This is an example of a mid-sized traditional enclosed living room in London with a home bar, grey walls, medium hardwood floors, a standard fireplace and a tile fireplace surround.
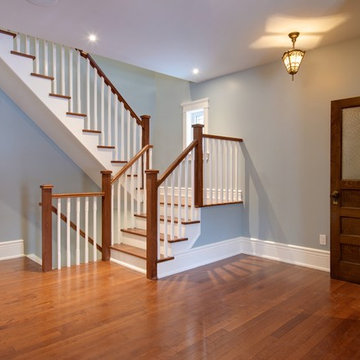
Andrew Snow
Inspiration for a small traditional formal open concept living room in Toronto with blue walls, medium hardwood floors, a wood stove, a tile fireplace surround and no tv.
Inspiration for a small traditional formal open concept living room in Toronto with blue walls, medium hardwood floors, a wood stove, a tile fireplace surround and no tv.
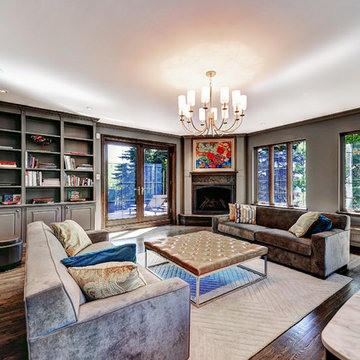
Jean Guy Dupras
This is an example of a large traditional enclosed family room in Montreal with grey walls, dark hardwood floors, a corner fireplace, a tile fireplace surround and no tv.
This is an example of a large traditional enclosed family room in Montreal with grey walls, dark hardwood floors, a corner fireplace, a tile fireplace surround and no tv.
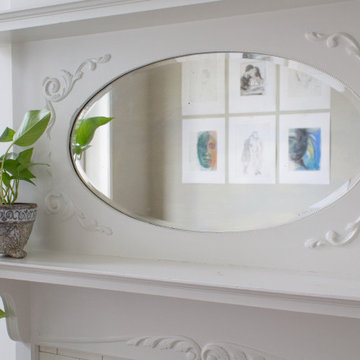
Mid-sized traditional formal enclosed living room in San Francisco with grey walls, medium hardwood floors, a standard fireplace, a tile fireplace surround, no tv and brown floor.
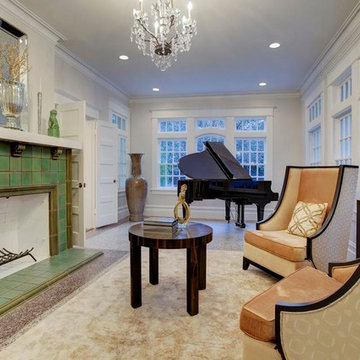
Architects: Morningside Architects, LLP
Developer: Major Farina Investments
Contractor: Michalson Builders
Photographer: Andres Ariza of TK Images
Large traditional sunroom in Houston with concrete floors, a standard fireplace, a tile fireplace surround and a standard ceiling.
Large traditional sunroom in Houston with concrete floors, a standard fireplace, a tile fireplace surround and a standard ceiling.
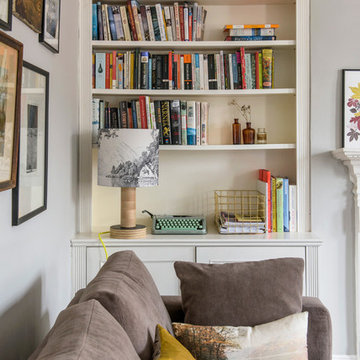
Polly Eltes
Design ideas for a large traditional living room in London with grey walls and a tile fireplace surround.
Design ideas for a large traditional living room in London with grey walls and a tile fireplace surround.
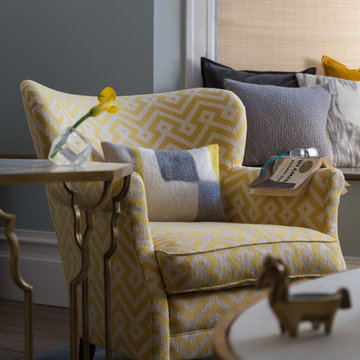
AND Interior Design Studio
Design ideas for a mid-sized traditional formal enclosed living room in San Francisco with blue walls, medium hardwood floors, a standard fireplace, a tile fireplace surround and no tv.
Design ideas for a mid-sized traditional formal enclosed living room in San Francisco with blue walls, medium hardwood floors, a standard fireplace, a tile fireplace surround and no tv.
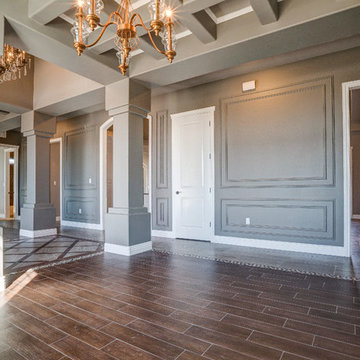
This is an example of a mid-sized traditional enclosed family room in Austin with grey walls, porcelain floors, a standard fireplace and a tile fireplace surround.
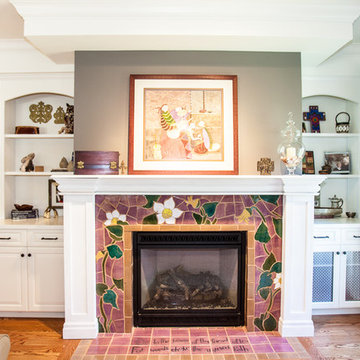
Client lived in an old, inefficient home that we responsively demolished and replaced with a new, highly efficient home. The client moved into a rental home while their old home was demolished and the new home built. They wanted a home that was in-keeping with the Kirkwood neighborhood and reflected some of the same architectural elements/feel of the old home and others in the Kirkwood neighborhood.
Photography: Times 3 Studios
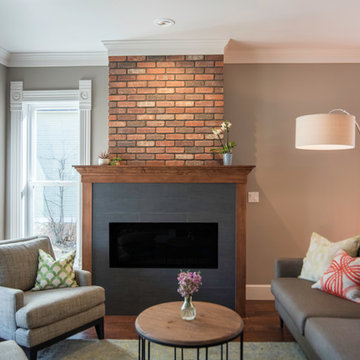
Photography and staging by Heather Mace of RA+A
Design ideas for a mid-sized traditional formal open concept living room in Albuquerque with grey walls, medium hardwood floors, a standard fireplace, a tile fireplace surround and a wall-mounted tv.
Design ideas for a mid-sized traditional formal open concept living room in Albuquerque with grey walls, medium hardwood floors, a standard fireplace, a tile fireplace surround and a wall-mounted tv.
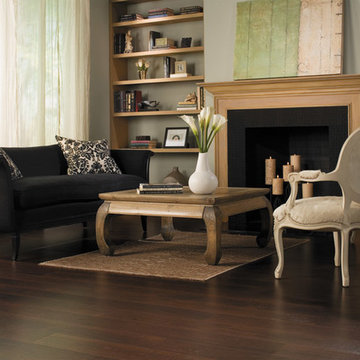
Inspiration for a large traditional formal living room in Cincinnati with grey walls, dark hardwood floors, a standard fireplace, a tile fireplace surround, no tv and brown floor.
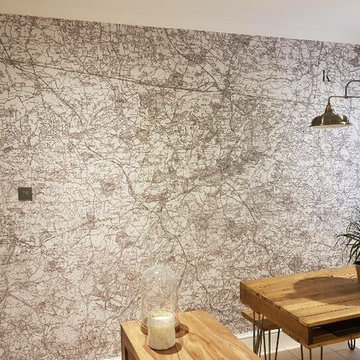
A living room interior was revamped with the Old Ordnance Survey maps showing Tunbridge Wells (design to be in middle at head height. This map stretched from the tip of London down towards the South Downs.
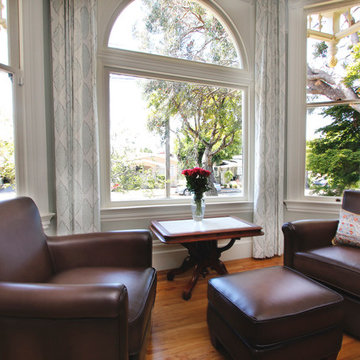
This was a detailed exterior and interior restoration of an 1894 Victorian originally designed by influential architect and developer Joseph Leonard. Saikley Architects and Buestad Construction worked closely with the clients to uncover evidence of original exterior and interior details that had been removed and recreate them. Minor changes were made to the second story layout to add a bathroom for a master suite while staying true to the original feeling of the house.
Restoration with Buestad Construction, Inc.
Photography by Buestad Construction, Inc.
https://saikleyarchitects.com/portfolio/victorian-restoration/
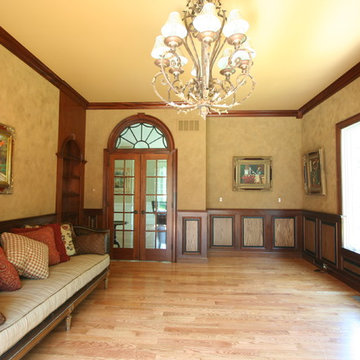
Inspiration for a mid-sized traditional formal enclosed living room in Philadelphia with beige walls, medium hardwood floors, a standard fireplace, a tile fireplace surround and no tv.
Victorian Living Design Ideas with a Tile Fireplace Surround
7



