Victorian Living Design Ideas with No Fireplace
Refine by:
Budget
Sort by:Popular Today
121 - 140 of 390 photos
Item 1 of 3
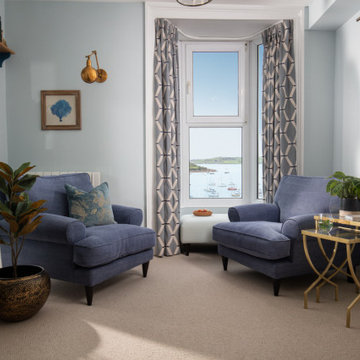
Boasting a large terrace with long reaching sea views across the River Fal and to Pendennis Point, Seahorse was a full property renovation managed by Warren French.
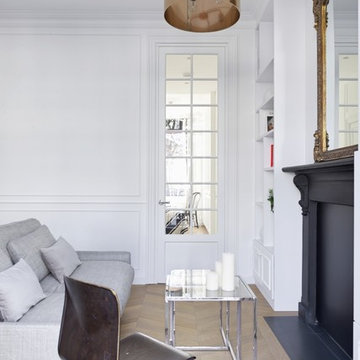
Notting Hill is one of the most charming and stylish districts in London. This apartment is situated at Hereford Road, on a 19th century building, where Guglielmo Marconi (the pioneer of wireless communication) lived for a year; now the home of my clients, a french couple.
The owners desire was to celebrate the building's past while also reflecting their own french aesthetic, so we recreated victorian moldings, cornices and rosettes. We also found an iron fireplace, inspired by the 19th century era, which we placed in the living room, to bring that cozy feeling without loosing the minimalistic vibe. We installed customized cement tiles in the bathroom and the Burlington London sanitaires, combining both french and british aesthetic.
We decided to mix the traditional style with modern white bespoke furniture. All the apartment is in bright colors, with the exception of a few details, such as the fireplace and the kitchen splash back: bold accents to compose together with the neutral colors of the space.
We have found the best layout for this small space by creating light transition between the pieces. First axis runs from the entrance door to the kitchen window, while the second leads from the window in the living area to the window in the bedroom. Thanks to this alignment, the spatial arrangement is much brighter and vaster, while natural light comes to every room in the apartment at any time of the day.
Ola Jachymiak Studio
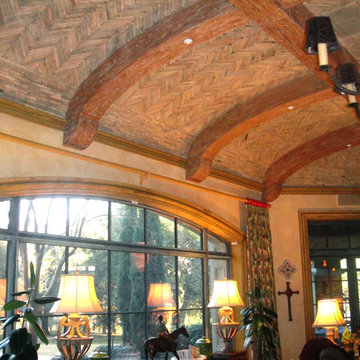
Inspiration for a large traditional formal open concept living room in Orange County with beige walls, dark hardwood floors, no fireplace, no tv and brown floor.
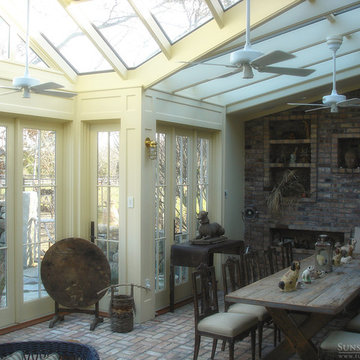
The original English conservatories were designed and built in cooler European climates to provide a safe environment for tropical plants and to hold flower displays. By the end of the nineteenth century, Europeans were also using conservatories for social and living spaces. Following in this rich tradition, the New England conservatory is designed and engineered to provide a comfortable, year-round addition to the house, sometimes functioning as a space completely open to the main living area.
Nestled in the heart of Martha’s Vineyard, the magnificent conservatory featured here blends perfectly into the owner’s country style colonial estate. The roof system has been constructed with solid mahogany and features a soft color-painted interior and a beautiful copper clad exterior. The exterior architectural eave line is carried seamlessly from the existing house and around the conservatory. The glass dormer roof establishes beautiful contrast with the main lean-to glass roof. Our construction allows for extraordinary light levels within the space, and the view of the pool and surrounding landscape from the Marvin French doors provides quite the scene.
The interior is a rustic finish with brick walls and a stone patio floor. These elements combine to create a space which truly provides its owners with a year-round opportunity to enjoy New England’s scenic outdoors from the comfort of a traditional conservatory.
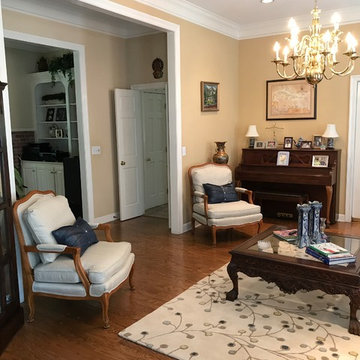
Design ideas for a traditional enclosed living room in Jackson with beige walls, medium hardwood floors, no fireplace, no tv and brown floor.
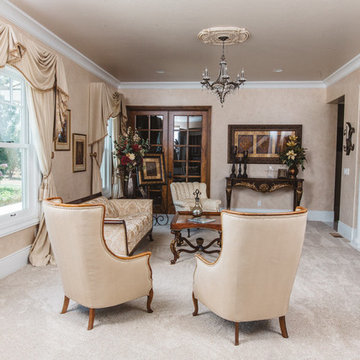
Large traditional formal enclosed living room in Other with beige walls, carpet, no fireplace and no tv.
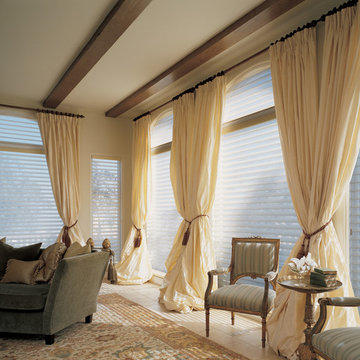
Design ideas for a large traditional formal open concept living room in Detroit with beige walls, porcelain floors, no fireplace, no tv and beige floor.
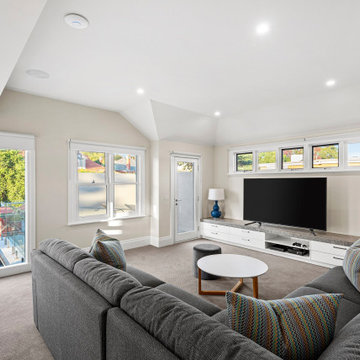
This is an example of a large traditional loft-style living room in Melbourne with white walls, carpet, no fireplace, a freestanding tv and grey floor.
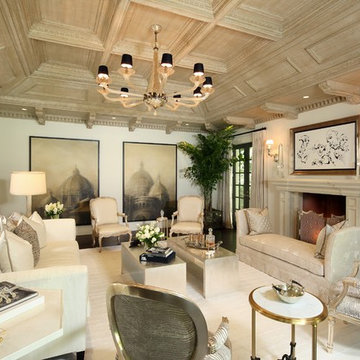
Large traditional formal enclosed living room in Los Angeles with beige walls, dark hardwood floors, no fireplace, a wall-mounted tv and brown floor.
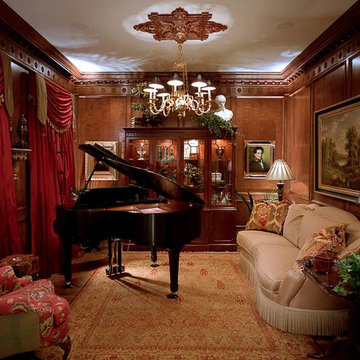
Photo by Southern Exposure Photography. Photo owned by Durham Designs & Consulting, LLC.
Inspiration for a large traditional enclosed living room in Charlotte with a music area, brown walls, dark hardwood floors, no fireplace, no tv and brown floor.
Inspiration for a large traditional enclosed living room in Charlotte with a music area, brown walls, dark hardwood floors, no fireplace, no tv and brown floor.
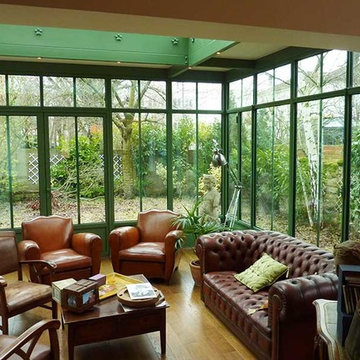
Design ideas for a large traditional sunroom in Paris with light hardwood floors, no fireplace and a skylight.
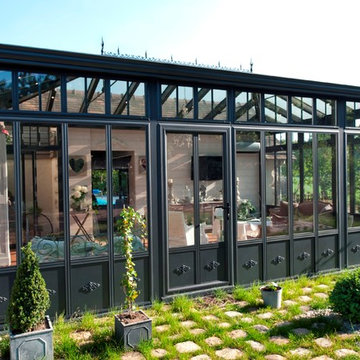
Inspiration for a large traditional sunroom in Paris with terra-cotta floors, no fireplace, a glass ceiling and red floor.
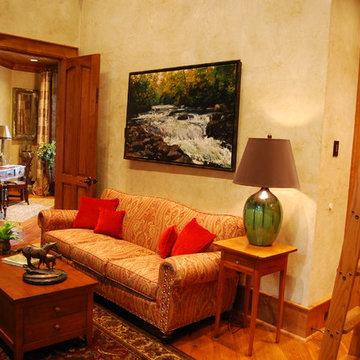
This study was designed as part of a showhouse in Sapphire, NC.
Photo of a mid-sized traditional enclosed living room in Other with a library, beige walls, light hardwood floors, no fireplace and no tv.
Photo of a mid-sized traditional enclosed living room in Other with a library, beige walls, light hardwood floors, no fireplace and no tv.
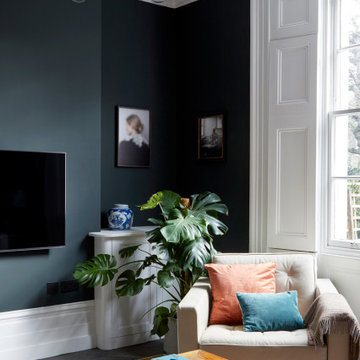
This reception room, bathed in the rich, deep hue of Obsidian Green, exudes a sense of sophistication and modernity. The color choice is bold and enveloping, creating a striking backdrop for the white ceiling and intricate cornicing that add a classical touch. The room is thoughtfully curated with a mix of contemporary and traditional elements.
The second perspective showcases a unique sputnik chandelier that provides a statement piece against the traditional architectural features, offering a juxtaposition of styles. The art on the walls is tastefully selected, giving the room a gallery-like feel, while the large window allows natural light to soften the room's dark tones.
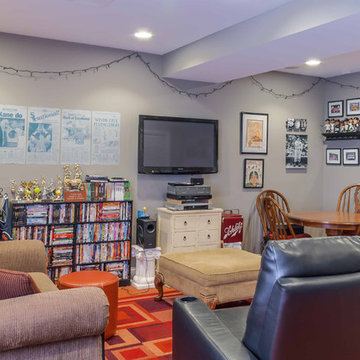
2-story addition to this historic 1894 Princess Anne Victorian. Family room, new full bath, relocated half bath, expanded kitchen and dining room, with Laundry, Master closet and bathroom above. Wrap-around porch with gazebo.
Photos by 12/12 Architects and Robert McKendrick Photography.
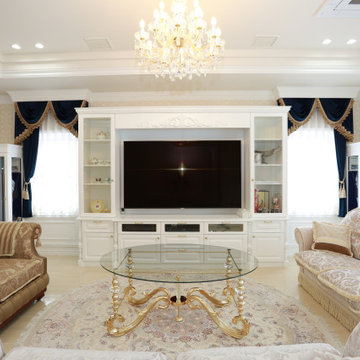
物置となっていたスキップフロアの空間を豪華且つエレガントな腰パネルの装飾を施して高天井が圧巻のフォーマルリビングに改修。
断熱工事も含め全館空調を設置して快適な暮らしに。
Photo of an expansive traditional formal open concept living room in Other with beige walls, marble floors, no fireplace, a wall-mounted tv, beige floor, panelled walls and recessed.
Photo of an expansive traditional formal open concept living room in Other with beige walls, marble floors, no fireplace, a wall-mounted tv, beige floor, panelled walls and recessed.
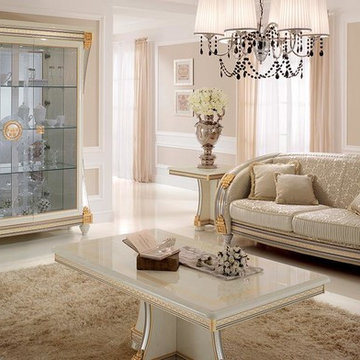
Mid-sized traditional formal enclosed living room in Los Angeles with beige walls, porcelain floors, no fireplace, no tv and beige floor.
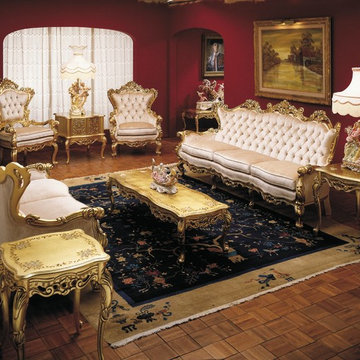
Large traditional formal enclosed living room in Chicago with red walls, porcelain floors, no fireplace, no tv and brown floor.
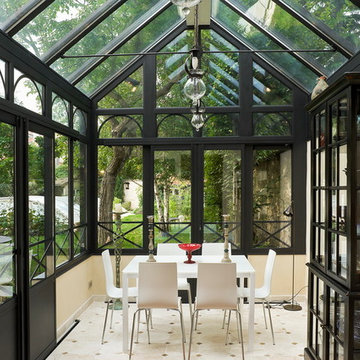
Serge Sautereau
Inspiration for a mid-sized traditional sunroom in Dijon with no fireplace and a glass ceiling.
Inspiration for a mid-sized traditional sunroom in Dijon with no fireplace and a glass ceiling.
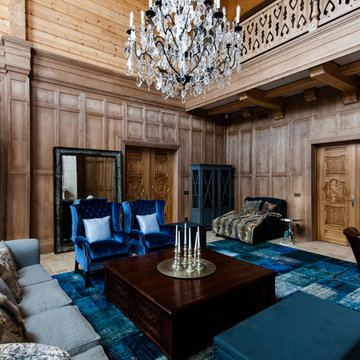
Стеновые панели. Материал - МДФ, шпон, массив клена. Отделка - декоративная тонировка.
Photo of a traditional formal living room in Moscow with brown walls, no fireplace and no tv.
Photo of a traditional formal living room in Moscow with brown walls, no fireplace and no tv.
Victorian Living Design Ideas with No Fireplace
7



