Victorian Living Design Ideas with No Fireplace
Refine by:
Budget
Sort by:Popular Today
141 - 160 of 392 photos
Item 1 of 3
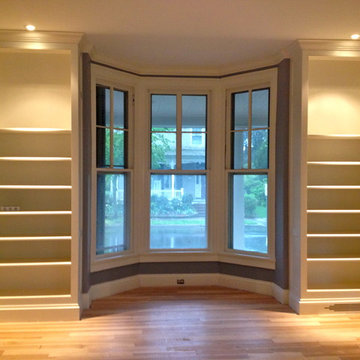
Bookcases flanking lovely front bay window.
- Photo Credit: Richard Marks
Design ideas for a mid-sized traditional enclosed living room in Other with grey walls, light hardwood floors, no fireplace, no tv and beige floor.
Design ideas for a mid-sized traditional enclosed living room in Other with grey walls, light hardwood floors, no fireplace, no tv and beige floor.
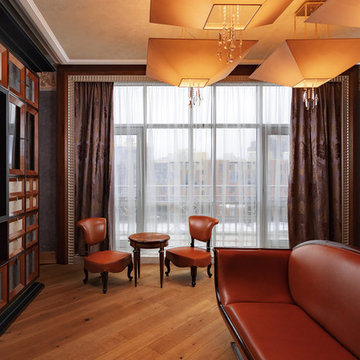
Валерий Васильев
Photo of a large traditional enclosed living room in Saint Petersburg with purple walls, no fireplace, a wall-mounted tv and orange floor.
Photo of a large traditional enclosed living room in Saint Petersburg with purple walls, no fireplace, a wall-mounted tv and orange floor.
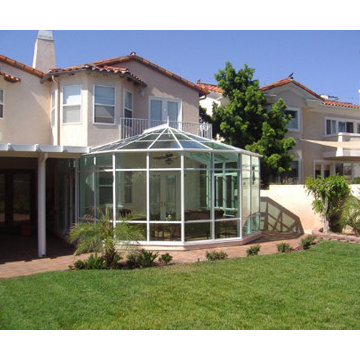
Bring your outside in and enjoy the outdoors all season long! Beautifully designed and installed Conservatories enhance any home!
Photo of a mid-sized traditional sunroom in Other with no fireplace and a glass ceiling.
Photo of a mid-sized traditional sunroom in Other with no fireplace and a glass ceiling.
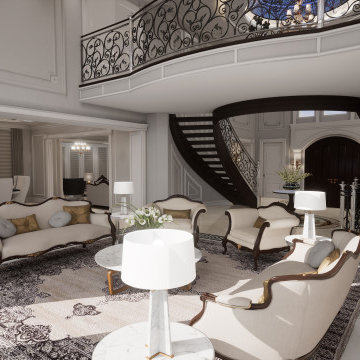
Design ideas for a large traditional formal open concept living room in Toronto with white walls, marble floors, no fireplace, no tv and white floor.
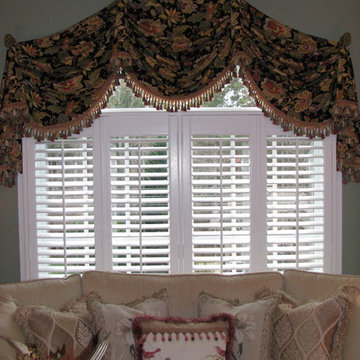
Design ideas for a mid-sized traditional formal enclosed living room in Raleigh with grey walls, medium hardwood floors, no fireplace, no tv and brown floor.
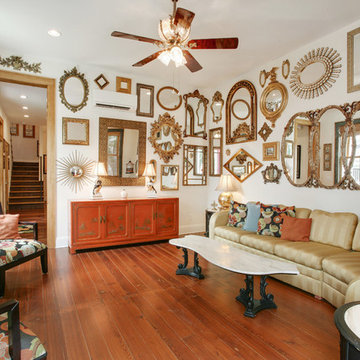
SNAP Real Estate Photography
This is an example of a mid-sized traditional formal enclosed living room in New Orleans with white walls, dark hardwood floors, no fireplace and no tv.
This is an example of a mid-sized traditional formal enclosed living room in New Orleans with white walls, dark hardwood floors, no fireplace and no tv.
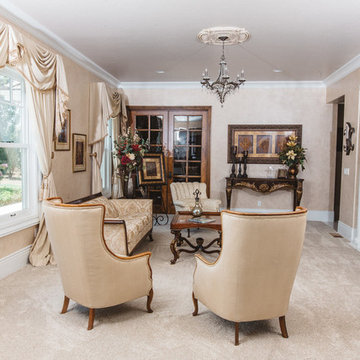
Inspiration for a large traditional formal enclosed living room in Other with beige walls, carpet, no fireplace and no tv.
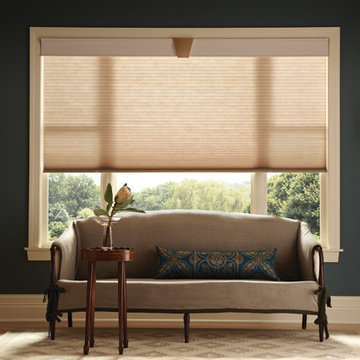
Design ideas for a small traditional formal open concept living room in San Diego with blue walls, light hardwood floors, no fireplace, no tv and beige floor.
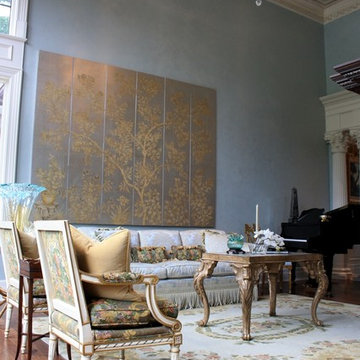
Teal Gray walls overpainted with a pearlized metallic finish
Large traditional formal open concept living room in Other with blue walls, medium hardwood floors, no fireplace, no tv and brown floor.
Large traditional formal open concept living room in Other with blue walls, medium hardwood floors, no fireplace, no tv and brown floor.
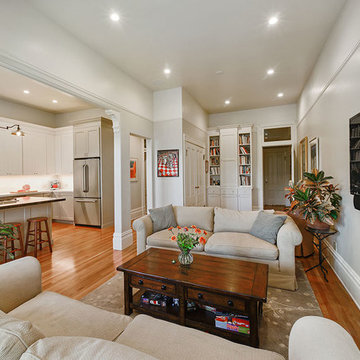
More detail of the newly remodeled first floor. Original hardware was restored and replica hardware was installed where needed.
This is an example of a mid-sized traditional open concept living room in San Francisco with white walls, medium hardwood floors, a wall-mounted tv, no fireplace and brown floor.
This is an example of a mid-sized traditional open concept living room in San Francisco with white walls, medium hardwood floors, a wall-mounted tv, no fireplace and brown floor.
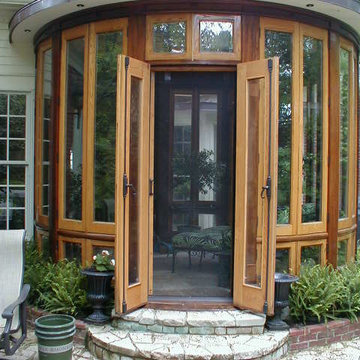
Design ideas for a small traditional sunroom in Louisville with concrete floors, no fireplace and a standard ceiling.
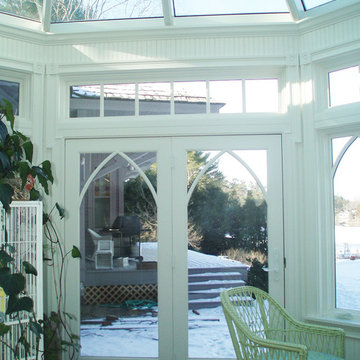
Kittery Junction was originally constructed by the York Harbor & Beach Railroad Co. between 1886 and 1887. In the days when the locomotive was the preferred method of transportation for much of America’s population, this project site provided both passenger and freight service between Portsmouth, New Hampshire, and York Beach, Maine. It was usually the case that a train station constructed during this period would have its own unique architecture, and this site was no exception.
Now privately owned, this structure proudly stands overlooking Barrell’s Pond. To capture this view, the new owner approached our design team with a vision of a master bedroom Victorian conservatory facing the serene body of water. Respectful of the existing architectural details, Sunspace Design worked to bring this vision to reality using our solid conventional walls, custom Marvin windows, and a custom shop-built octagonal conservatory glass roof system. This combination enabled us to meet strong energy efficiency requirements while creating a classic Victorian conservatory that met the client’s hopes.
The glass roof system was constructed in the shop, transported to site, and raised in place to reduce on site construction time. With windows and doors provided by a top window manufacturer, the 2’ x 6’ wall construction with gave us complete design control. With solid wood framing, fiberglass R-21 insulation in the walls, and sputter coated low-E sun control properties in the custom glass roof system, the construction is both structurally and thermally sound. The end result is a comfortable Victorian conservatory addition that can easily withstand the harsh elements of a Maine winter.
We’ve been designing and building conservatories in New England since 1981. This project stands as a model of our commitment to quality. We utilize this construction process for all of our sunrooms, skylights, conservatories, and orangeries to ensure a final product that is unsurpassed in quality and performance.
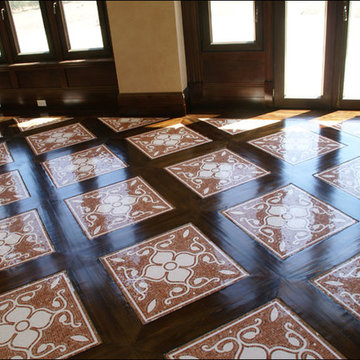
Design ideas for a mid-sized traditional sunroom in New York with dark hardwood floors, no fireplace and multi-coloured floor.
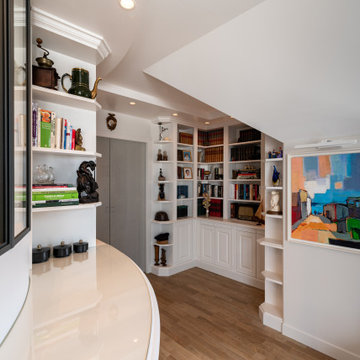
Bibliothèque avec étagères, rangements et tablettes pour poser. Bar arrondi donnant sur la cuisine, par le biais d'ouverture dans la verrière.
Design ideas for a small traditional enclosed family room in Paris with a library, beige walls, light hardwood floors, no fireplace and vaulted.
Design ideas for a small traditional enclosed family room in Paris with a library, beige walls, light hardwood floors, no fireplace and vaulted.
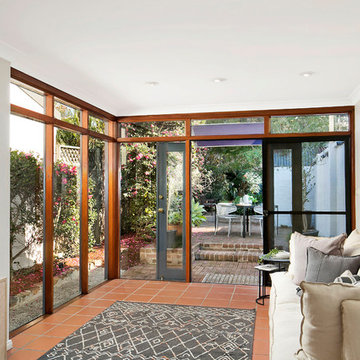
Pilcher Residential
This is an example of a traditional enclosed family room in Sydney with grey walls, terra-cotta floors, no fireplace and no tv.
This is an example of a traditional enclosed family room in Sydney with grey walls, terra-cotta floors, no fireplace and no tv.
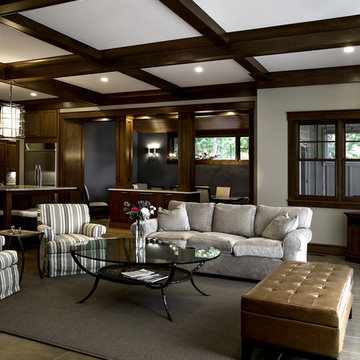
Zecchini Photography
Mid-sized traditional open concept living room in Other with grey walls, porcelain floors, no fireplace, a stone fireplace surround and no tv.
Mid-sized traditional open concept living room in Other with grey walls, porcelain floors, no fireplace, a stone fireplace surround and no tv.
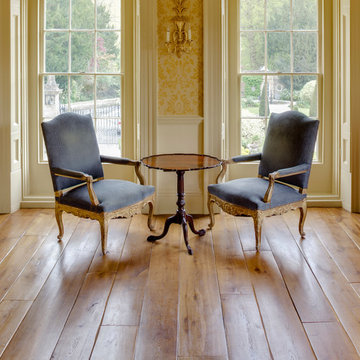
This is an example of a mid-sized traditional formal enclosed living room in Other with beige walls, medium hardwood floors, no fireplace and brown floor.
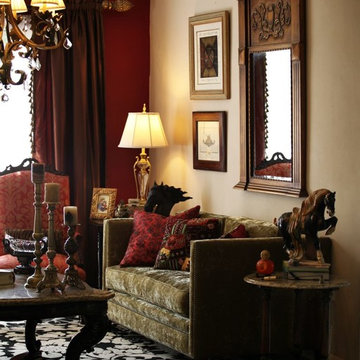
This is an example of a traditional formal enclosed living room in Austin with red walls, no fireplace and no tv.
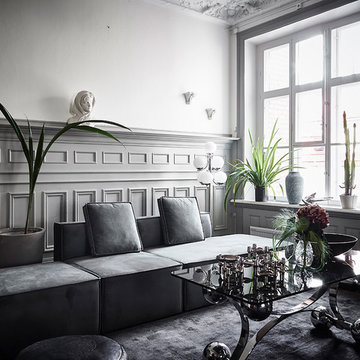
Design ideas for a large traditional enclosed family room in Gothenburg with multi-coloured walls, medium hardwood floors and no fireplace.
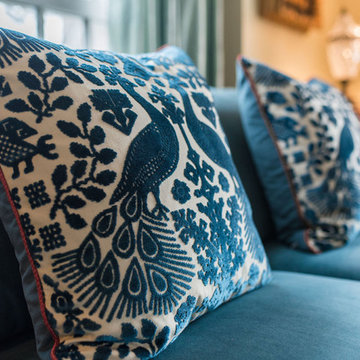
Design ideas for a mid-sized traditional formal enclosed living room in Chicago with yellow walls, light hardwood floors, no fireplace, no tv and beige floor.
Victorian Living Design Ideas with No Fireplace
8



