Victorian Living Design Ideas with No TV
Refine by:
Budget
Sort by:Popular Today
101 - 120 of 746 photos
Item 1 of 3
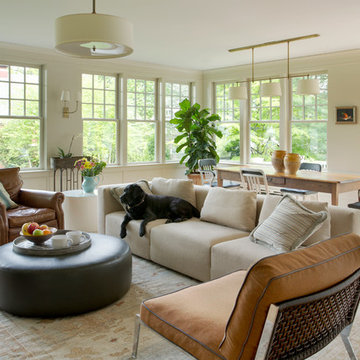
Mathew and his team at Cummings Architects have a knack for being able to see the perfect vision for a property. They specialize in identifying a building’s missing elements and crafting designs that simultaneously encompass the large scale, master plan and the myriad details that make a home special. For this Winchester home, the vision included a variety of complementary projects that all came together into a single architectural composition.
Starting with the exterior, the single-lane driveway was extended and a new carriage garage that was designed to blend with the overall context of the existing home. In addition to covered parking, this building also provides valuable new storage areas accessible via large, double doors that lead into a connected work area.
For the interior of the house, new moldings on bay windows, window seats, and two paneled fireplaces with mantles dress up previously nondescript rooms. The family room was extended to the rear of the house and opened up with the addition of generously sized, wall-to-wall windows that served to brighten the space and blur the boundary between interior and exterior.
The family room, with its intimate sitting area, cozy fireplace, and charming breakfast table (the best spot to enjoy a sunlit start to the day) has become one of the family’s favorite rooms, offering comfort and light throughout the day. In the kitchen, the layout was simplified and changes were made to allow more light into the rear of the home via a connected deck with elongated steps that lead to the yard and a blue-stone patio that’s perfect for entertaining smaller, more intimate groups.
From driveway to family room and back out into the yard, each detail in this beautiful design complements all the other concepts and details so that the entire plan comes together into a unified vision for a spectacular home.
Photos By: Eric Roth
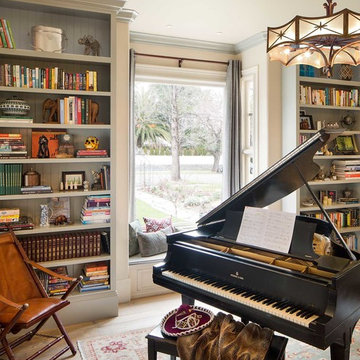
Design by Urban Chalet,
Photo by Tyler Chartier
This is an example of a mid-sized traditional enclosed living room in San Francisco with a library, green walls, light hardwood floors and no tv.
This is an example of a mid-sized traditional enclosed living room in San Francisco with a library, green walls, light hardwood floors and no tv.
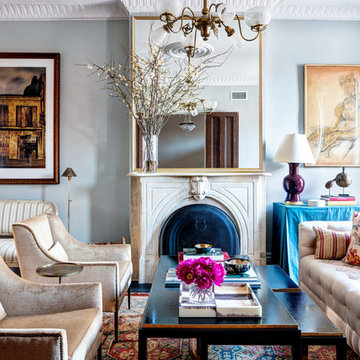
The living room of a beautifully restored Brownstone in Brooklyn is a mix of modern, comfortable upholstered pieces with unique antique pieces and striking contemporary photography.
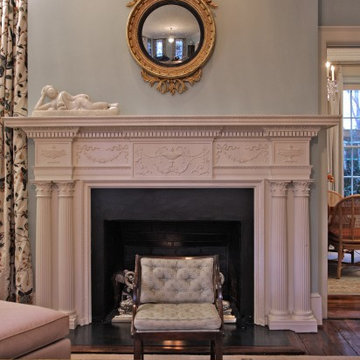
Antique Federal fireplace with Federal bullseye convex mirror.
Inspiration for a mid-sized traditional formal enclosed living room in Baltimore with blue walls, dark hardwood floors, a standard fireplace, a stone fireplace surround and no tv.
Inspiration for a mid-sized traditional formal enclosed living room in Baltimore with blue walls, dark hardwood floors, a standard fireplace, a stone fireplace surround and no tv.
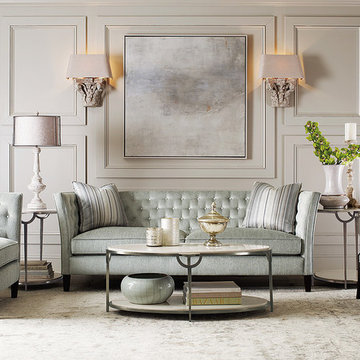
Inspiration for a mid-sized traditional formal open concept living room in New York with grey walls, carpet, no fireplace, no tv and grey floor.
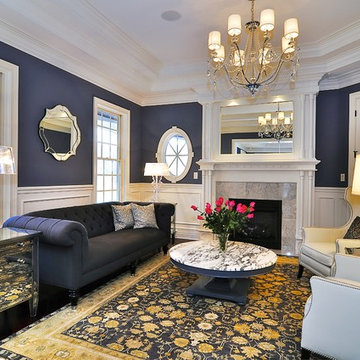
This formal parlor features glass French doors, an oval window, custom mantle and mirrored overmantel, a marble fireplace surround, custom wainscoting and a stepped tray ceiling with multiple layers of crown molding. A tufted velvet chesterfield sofa, leather wingback chairs, a marble cocktail table, mirrored side tables and crystal lamps complete the room.
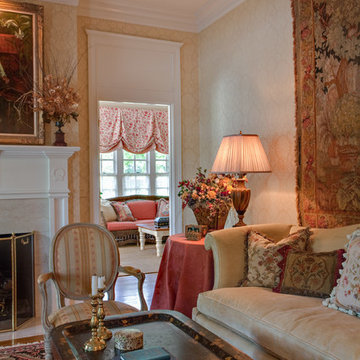
Inspiration for a mid-sized traditional enclosed family room in Nashville with white walls, carpet, a standard fireplace, a tile fireplace surround, no tv and multi-coloured floor.
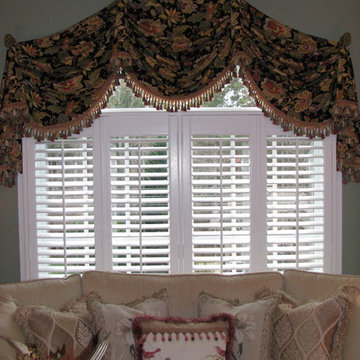
Design ideas for a mid-sized traditional formal enclosed living room in Raleigh with grey walls, medium hardwood floors, no fireplace, no tv and brown floor.
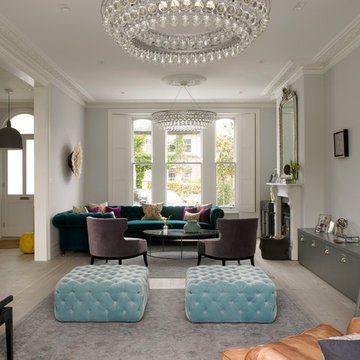
The ground floor of the property has been opened-up as far as possible so as to maximise the illusion of space and daylight. The two original reception rooms have been combined to form a single, grand living room with a central large opening leading to the entrance hall.
Victorian-style plaster cornices and ceiling roses, painted timber sash windows with folding shutters, painted timber architraves and moulded skirtings, and a new limestone fire surround have been installed in keeping with the period of the house. The Dinesen douglas fir floorboards have been laid on piped underfloor heating.
Photographer: Nick Smith
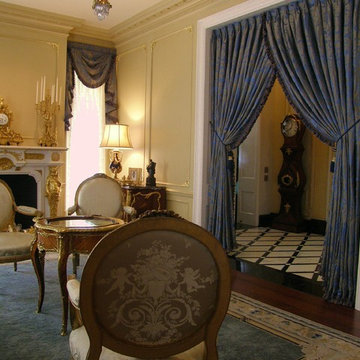
Large traditional formal enclosed living room in Chicago with yellow walls, dark hardwood floors, a standard fireplace, a plaster fireplace surround and no tv.
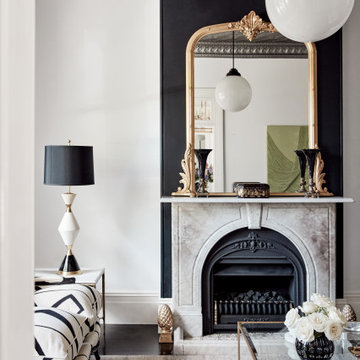
Introducing a mix of both modern and traditional elements to create an interesting and comfortable open plan space.
Photo of a traditional formal open concept living room in Sydney with white walls, dark hardwood floors, a stone fireplace surround, no tv and black floor.
Photo of a traditional formal open concept living room in Sydney with white walls, dark hardwood floors, a stone fireplace surround, no tv and black floor.
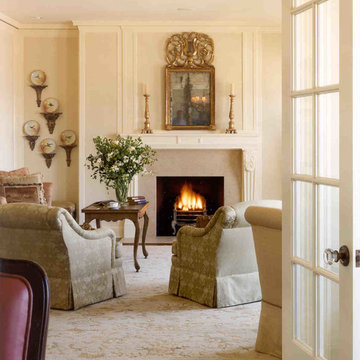
Design ideas for a mid-sized traditional formal enclosed living room in San Francisco with beige walls, medium hardwood floors, a standard fireplace, a stone fireplace surround and no tv.
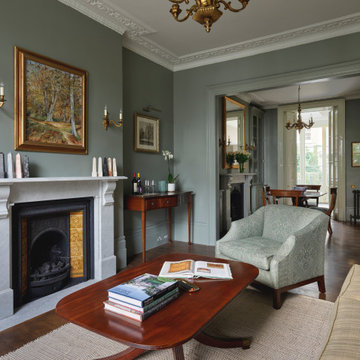
This is an example of a large traditional open concept living room in London with green walls, dark hardwood floors, a standard fireplace, a stone fireplace surround, no tv and brown floor.
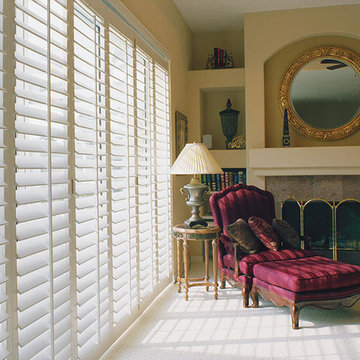
Photo of a mid-sized traditional formal enclosed living room in Orange County with beige walls, carpet, a standard fireplace, no tv and beige floor.
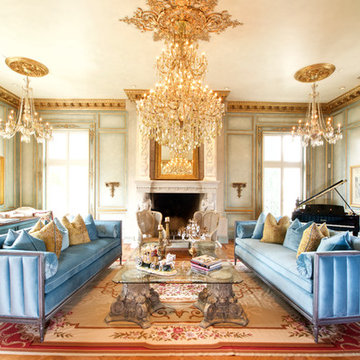
This is an example of a large traditional formal living room in Dallas with a standard fireplace, no tv and light hardwood floors.
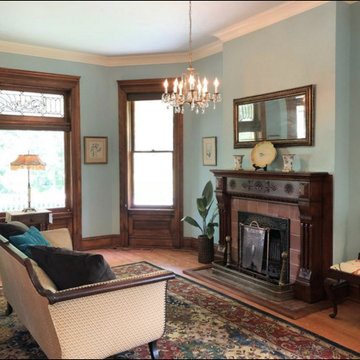
This sparsely furnished space lets the architecture speak for itself. A blue painted room to unwind and relax in. Queen Anne Victorian, Fairfield, Iowa. Belltown Design. Photography by Corelee Dey and Sharon Schmidt.
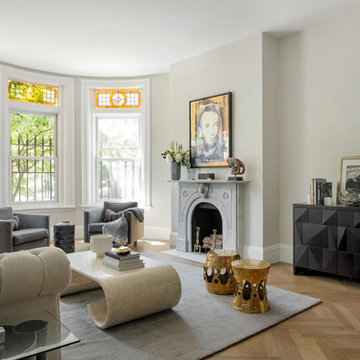
Photography by Eric Roth
Design ideas for a traditional formal open concept living room in Boston with grey walls, medium hardwood floors, a standard fireplace and no tv.
Design ideas for a traditional formal open concept living room in Boston with grey walls, medium hardwood floors, a standard fireplace and no tv.
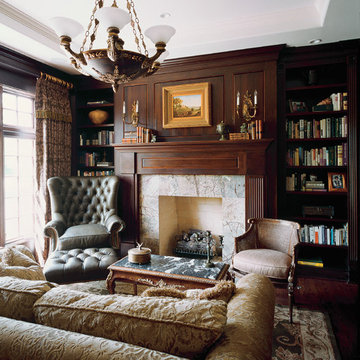
Photography by Linda Oyama Bryan. http://www.pickellbuilders.com. Dark Cherry Stained Library with Tray Ceiling and Stone Slab Surround Flush Fireplace, full walls of wainscot, built in bookcases.
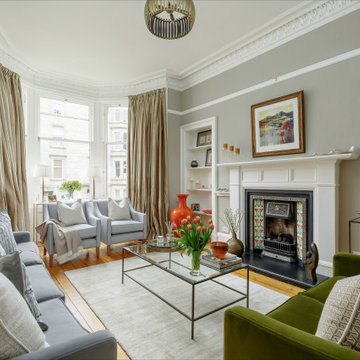
Transformation of a traditional Edinburgh Victorian property into an elegant and sophisticated space. The brief was to remain sympathetic to the original features and incorporate classic but contemporary furnishings. The living room is the social hub in this flat so additional seating was included for entertaining. The narrow bathroom isn’t blessed with space and previously housed a large 80’s style corner bath tub which dominated the room. Keeping a full size bath however was essential so the layout was rearranged to allow for this but also to create a more spacious and elegant feel through use of the wash stand, choice of marble effect wall tiles and soft grey colour scheme. The end result - a truly elegant, classic/contemporary home which doesn’t compromise on comfort or functionality.
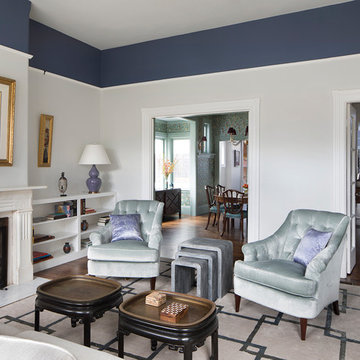
Paul Dyer
Inspiration for a mid-sized traditional formal enclosed living room in San Francisco with white walls, dark hardwood floors, a standard fireplace, a stone fireplace surround, no tv and brown floor.
Inspiration for a mid-sized traditional formal enclosed living room in San Francisco with white walls, dark hardwood floors, a standard fireplace, a stone fireplace surround, no tv and brown floor.
Victorian Living Design Ideas with No TV
6



