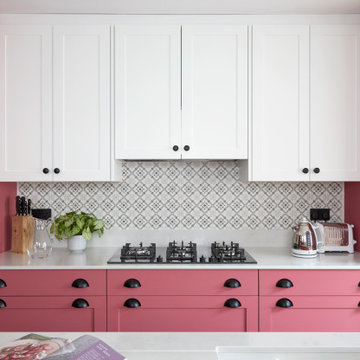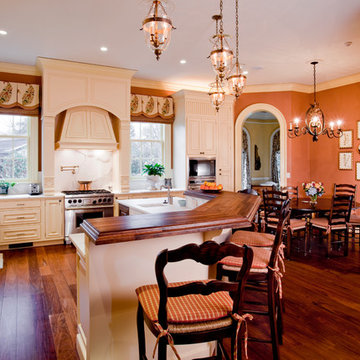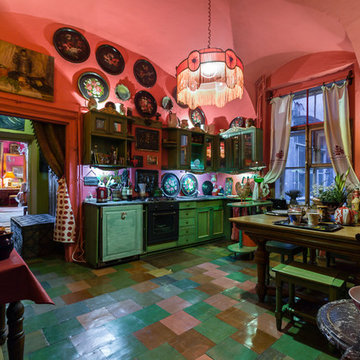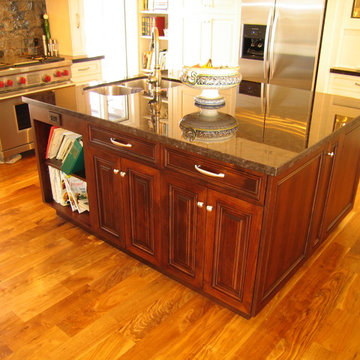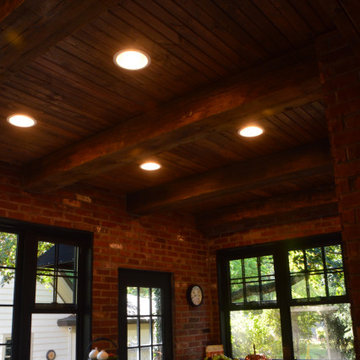Victorian Red Kitchen Design Ideas
Refine by:
Budget
Sort by:Popular Today
1 - 20 of 57 photos
Item 1 of 3
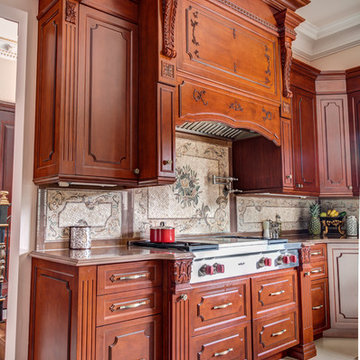
Custom two-tone traditional kitchen designed and fabricated by Teoria Interiors for a beautiful Kings Point residence.
Photography by Chris Veith
Design ideas for an expansive traditional u-shaped open plan kitchen in New York with a farmhouse sink, raised-panel cabinets, dark wood cabinets, granite benchtops, beige splashback, ceramic splashback, panelled appliances, ceramic floors, multiple islands and beige floor.
Design ideas for an expansive traditional u-shaped open plan kitchen in New York with a farmhouse sink, raised-panel cabinets, dark wood cabinets, granite benchtops, beige splashback, ceramic splashback, panelled appliances, ceramic floors, multiple islands and beige floor.
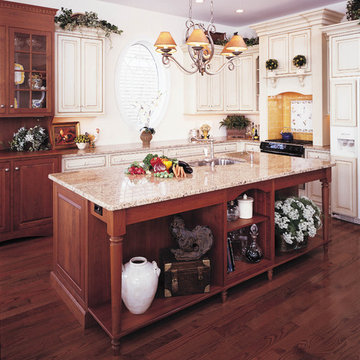
This newly construction Victorian styled Home has an open floor plan and takes advantage of it's spectacular oven view. Hand distressed cabinetry was designed to accommodate an open floor plan.
The large center Island separates the work side of the kitchen but adds visual interest by adding open shelving to the back of the island. The large peninsula bar was added to hide a structural column and divides the great room from the kitchen.
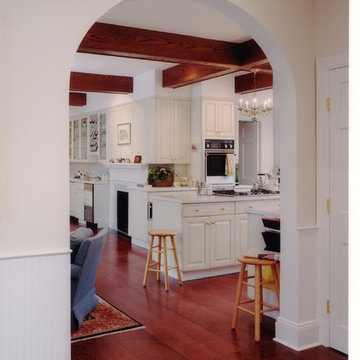
Philip Jensen Carter
This is an example of a large traditional eat-in kitchen in New York with raised-panel cabinets, white cabinets, dark hardwood floors and with island.
This is an example of a large traditional eat-in kitchen in New York with raised-panel cabinets, white cabinets, dark hardwood floors and with island.
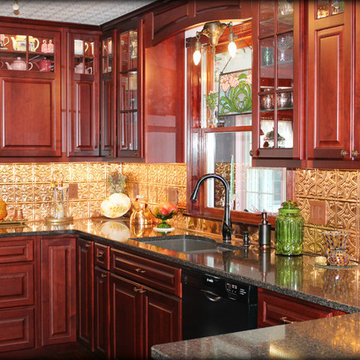
Karla Gossling
Inspiration for a small traditional u-shaped eat-in kitchen in Cedar Rapids with raised-panel cabinets, dark wood cabinets, quartzite benchtops, metallic splashback, black appliances, a peninsula, a double-bowl sink, metal splashback, medium hardwood floors and beige floor.
Inspiration for a small traditional u-shaped eat-in kitchen in Cedar Rapids with raised-panel cabinets, dark wood cabinets, quartzite benchtops, metallic splashback, black appliances, a peninsula, a double-bowl sink, metal splashback, medium hardwood floors and beige floor.
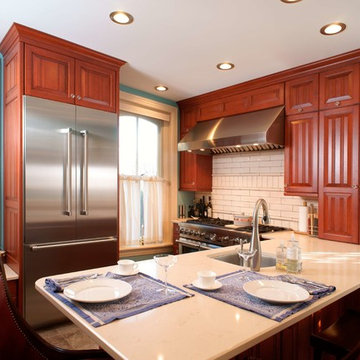
This 1894 Victorian brick home in Historic Bethlehem, Pa., had elements of the original kitchen — plus the challenge of designing within a 200 sq. ft. space with four doorways and two extra tall windows. Using the existing doors as inspiration, designer Dan Lenner created a custom door and an efficient workspace for the chef owner without losing a door or window.
Custom Classic Cabintery
Custom cabinetry in Cherry with grooved door style to match existing 1894 doors.
The small space and low windows meant fewer base cabinets. Dan maintained the traffic flow and arranges an efficient work triangle by creating a peninsula. The range replaced an existing cabinet. Dan stepped back the cabinet next to the window to avoid blocking it, and built a seat with storage underneath under the second window. The refrigerator fit neatly between the two windows. He extended the countertop for casual dining for three.
Before remodeling, the alcove window was partially covered. The new design includes stepped back cabinetry to expose the window, and added space for appliances, rollouts and a lazy susan for extra storage.
Appliances
Thermidor range, refrigerator, hood and dishwasher. GE microwave.
Countertop & Backsplash
Countertops are “Dreamy Marfil” Caesarstone. Tile is 12” x 12” Stonefire from H. Winter.
Accessories
Blanco sink, Amerock hardware.
Lighting includes toe kick, under-cabinet and in-cabinet.
#DanForMorrisBlack #MorrisBlackDesigns
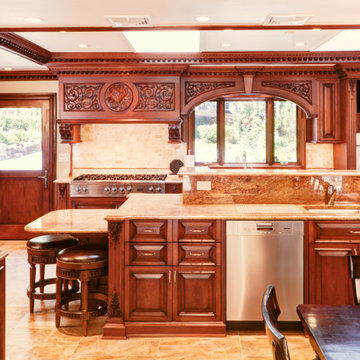
Classic mahogany with patina kitchen, New jersey.
Beautiful hand carved pieces highlighted through a coat of Winsor & Newton patina.
An Italian inspired design, highlighting the incorporation of hand carved artisanal details within key elements of the overall design. Emphasized through the use of a coat of patina, the mahogany tone contrasts effectively with the lighter materials of the countertops, backsplash, and floor.
For more about this project visit our website wlkitchenandhome.com
.
.
.
#traditionalkitchen #handcarved #carving #kitchenhood #carvedhood #kitchendesign #kitchenremodel #kitchendecor #homedecor #homerenovation #kitchenmakeover #construction #woodwork #carpentry #kitchenisland #classicinterior #kitchencontractor #kitchencabinets #luxuryhomes #architecturedesign #archdigest #designinspiration #njinteriordesigner #kitchendesign #vintagekitchen #kitchenideas #elegantkitchen
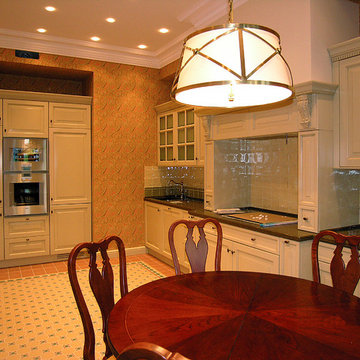
This is an example of a large traditional l-shaped kitchen with an undermount sink, raised-panel cabinets, beige cabinets, quartz benchtops, beige splashback, ceramic splashback, stainless steel appliances, ceramic floors, no island, green benchtop and multi-coloured floor.
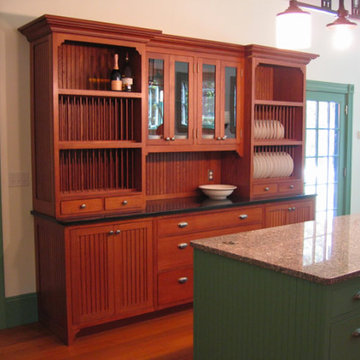
Design ideas for a traditional galley open plan kitchen in Other with shaker cabinets, medium wood cabinets, granite benchtops, medium hardwood floors and with island.
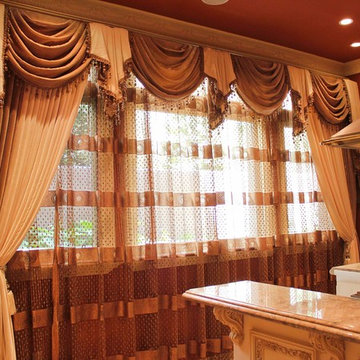
Mid-sized traditional u-shaped eat-in kitchen in Los Angeles with raised-panel cabinets, white cabinets, granite benchtops and with island.
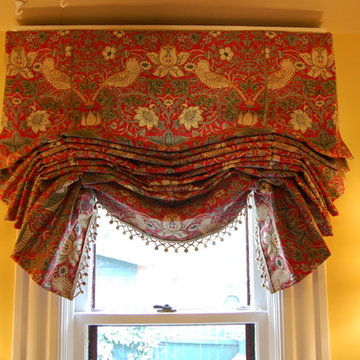
Fabric: William Morris "Strawberry Thief"
Treatment: London Shade
Fabricator: Jamie Scott
Photo of a traditional kitchen in Charlotte.
Photo of a traditional kitchen in Charlotte.
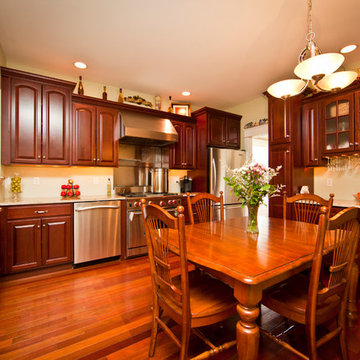
Photo of a mid-sized traditional l-shaped separate kitchen in Philadelphia with an undermount sink, raised-panel cabinets, medium wood cabinets, granite benchtops, stainless steel appliances and medium hardwood floors.
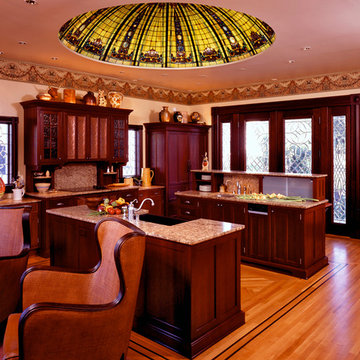
The remodel of this room included French doors to the front parlors so it was important to maintain the furniture-like style. Although this is a very "techy" kitchen, it doesn't give that impression when viewed from the other rooms.
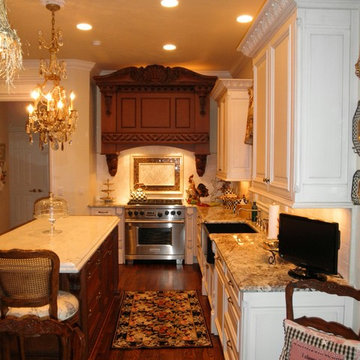
This is an example of a large traditional u-shaped kitchen in Oklahoma City with a farmhouse sink, raised-panel cabinets, dark wood cabinets, marble benchtops, white splashback, stainless steel appliances, dark hardwood floors and with island.
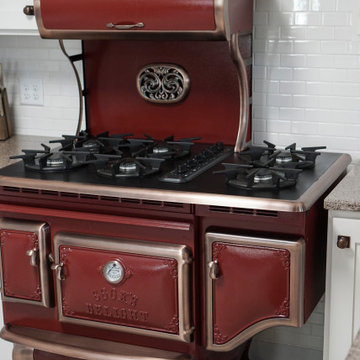
This is an example of a large traditional u-shaped separate kitchen in Cleveland with a farmhouse sink, flat-panel cabinets, white cabinets, quartz benchtops, white splashback, subway tile splashback, coloured appliances, ceramic floors, no island, white floor and brown benchtop.
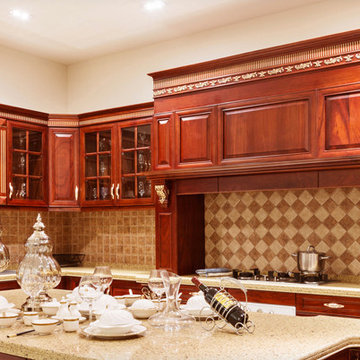
Inspiration for a large traditional l-shaped separate kitchen in New York with beige splashback, with island, shaker cabinets, medium wood cabinets, quartz benchtops, stainless steel appliances and a drop-in sink.
Victorian Red Kitchen Design Ideas
1
