Victorian U-shaped Kitchen Design Ideas
Refine by:
Budget
Sort by:Popular Today
121 - 140 of 909 photos
Item 1 of 3
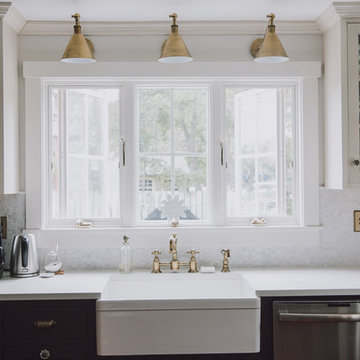
Custom kitchen featuring Starmark cabinets. The cabinets are beaded inset with custom colors selected by the interior designer.
Design ideas for a large traditional u-shaped eat-in kitchen in Boston with a farmhouse sink, beaded inset cabinets, grey cabinets, quartz benchtops, white splashback, ceramic splashback, stainless steel appliances, dark hardwood floors, with island and brown floor.
Design ideas for a large traditional u-shaped eat-in kitchen in Boston with a farmhouse sink, beaded inset cabinets, grey cabinets, quartz benchtops, white splashback, ceramic splashback, stainless steel appliances, dark hardwood floors, with island and brown floor.
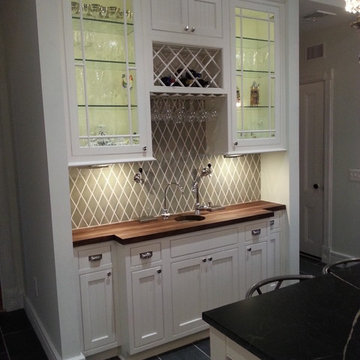
Cabinets from Conestoga Wood Specialties (Conestogawood.com) from Cabinet Joint (Cabinetjoint.com)
Backsplash tile: Quemere
Beer tap, Seltzer Tap, Chilled Filtered Water, Hot/Cold
Walnut Counter: Armani Fine Woodworking ( http://www.armanifinewoodworking.com/ )
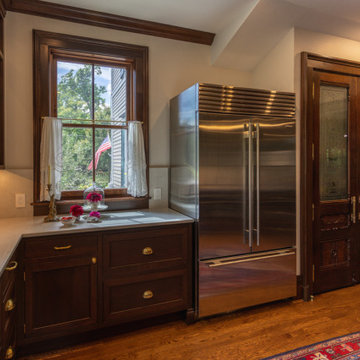
We doubled the size of this Wyoming kitchen by adding an addition.The sink is centered in front of a large 5’ window to enjoy the view as well as bring in plenty of natural light.
We were able to keep the historic feel even with a Subzero fridge and beautiful blue gas range.
14” baseboards
2 gorgeous antique doors for the pantry with cabinets to the ceiling.
This style matches the time period of the home and our clients did a beautiful job with selections and decorating.
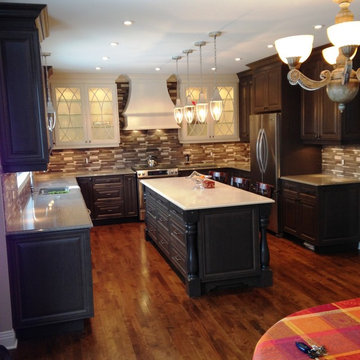
Stained solid birch cabinets in a tradition style with solid wood raised panels. Island with drawers on sink side and space for 4 benches on fridge side. Quartz counter top in brown for contour and an ivory color to complement the ivory lacquered accent wall.
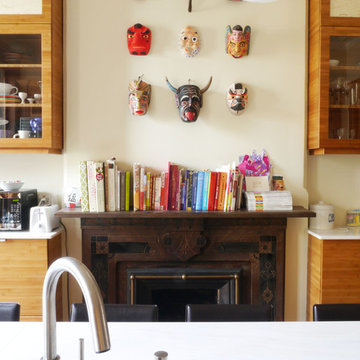
Photo: Nasozi Kakembo © 2015 Houzz
Photo of a large traditional u-shaped separate kitchen in New York with an undermount sink, glass-front cabinets, medium wood cabinets, marble benchtops, stainless steel appliances, medium hardwood floors and with island.
Photo of a large traditional u-shaped separate kitchen in New York with an undermount sink, glass-front cabinets, medium wood cabinets, marble benchtops, stainless steel appliances, medium hardwood floors and with island.
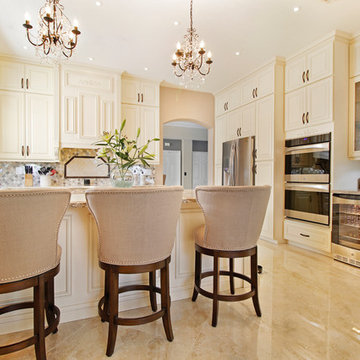
Large traditional u-shaped open plan kitchen in Miami with an undermount sink, raised-panel cabinets, beige cabinets, quartz benchtops, multi-coloured splashback, mosaic tile splashback, stainless steel appliances, porcelain floors, a peninsula and beige floor.
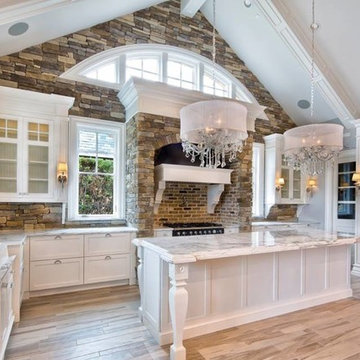
Large traditional u-shaped open plan kitchen in Houston with a drop-in sink, white cabinets, marble benchtops, brown splashback, stone slab splashback, stainless steel appliances, light hardwood floors and with island.
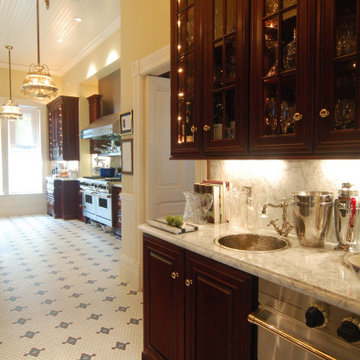
The owners of a local historic Victorian home needed a kitchen that would not only meet the everyday needs of their family but also function well for large catered events. We designed the kitchen to fit with the historic architecture -- using period specific materials such as dark cherry wood, Carrera marble counters, and hexagonal mosaic floor tile. (Not to mention the unique light fixtures and custom decor throughout the home.) Just off the kitchen to the right is a butler's pantry -- storage for all the entertaining table & glassware as well as a perfect staging area. We used Wood-Mode cabinets in the Beacon Hill doorstyle -- Burgundy finish on cherry; integral raised end panels and lavish Victorian style trim are essential to the kitchen's appeal.
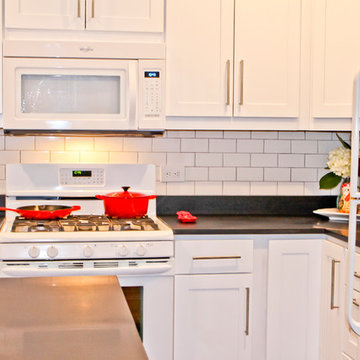
Small traditional u-shaped eat-in kitchen in Chicago with a single-bowl sink, beaded inset cabinets, white cabinets, laminate benchtops, white splashback, subway tile splashback, white appliances, dark hardwood floors and with island.
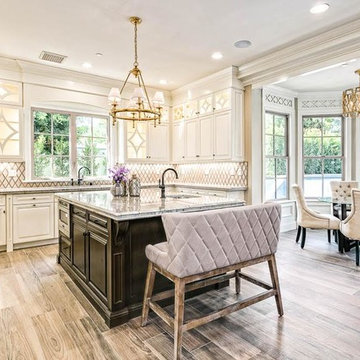
Design ideas for a mid-sized traditional u-shaped eat-in kitchen in Los Angeles with white cabinets, stainless steel appliances, light hardwood floors, with island, brown floor, an undermount sink and raised-panel cabinets.
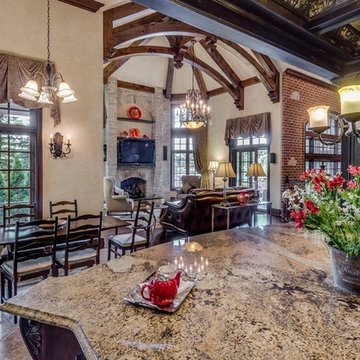
Large traditional u-shaped eat-in kitchen in Detroit with travertine floors, a farmhouse sink, recessed-panel cabinets, distressed cabinets, granite benchtops, beige splashback, stone tile splashback, panelled appliances, with island and beige floor.
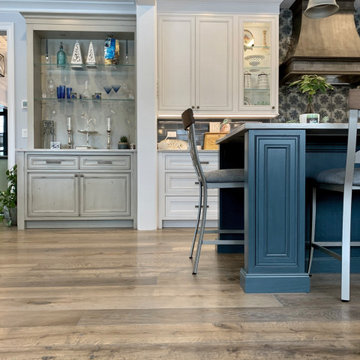
The stunning kitchen is proof a space can be comfortable yet elegant. The kitchen’s Vintage French Oak floor gives a sense of warmth & history with its reclaimed wood appearance while the bold navy blue island & off-white glazed cabinets balances the space with a sophisticated elegance. Floor: 7″ wide-plank Vintage French Oak Rustic Character Victorian Collection hand scraped pillowed edge color Komaco Lite Satin Hardwax Oil. For more information please email us at: sales@signaturehardwoods.com
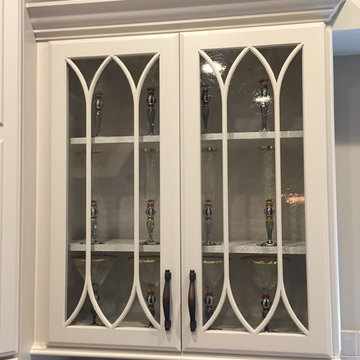
This homeowner inspired of a French Colonial kitchen & master bath in his expansive new addition. We were able to incorporate his favorite design elements while staying within budget for a truly breathtaking finished product! The kitchen was designed using Starmark Cabinetry's Huntingford Maple door style finished in a tinted varnish color called Macadamia. The hardware used is from Berenson's Opus Collection in Rubbed Bronze.
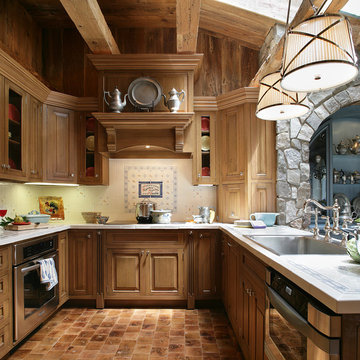
Kitchen was a renovation of a 70's white plastic laminate kitchen. We gutted the room to allow for the taste of our clients to shine with updated materials. The cabinetry is custom from our own cabinetry line. The counter tops and backsplash are handpainted custom designed tiles made in France. The floors are wood beams cut short side and laid to show the grain. We also created a cabinetry nook made of stone to house a display area and server. We used the existing skylights, but to bring it all together we installed reclaimed wood clapboards on the ceiling and reclaimed wood timbers to create some sense of architecture. The photograph was taken by Peter Rywmid
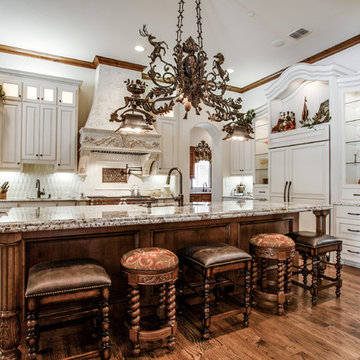
Inspiration for a traditional u-shaped kitchen in Dallas with raised-panel cabinets, white cabinets, white splashback and panelled appliances.
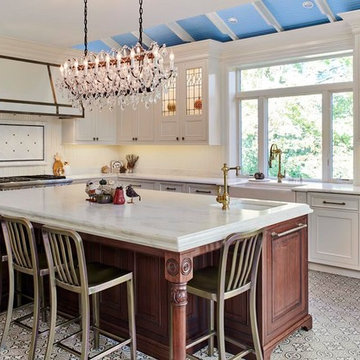
View Fein Constructions kitchen remodeling and kitchen expansion project for your own home remodeling ideas!
This is an example of a traditional u-shaped separate kitchen in New York with a farmhouse sink, beaded inset cabinets, white cabinets, marble benchtops, white splashback, panelled appliances, ceramic floors, with island, multi-coloured floor, white benchtop and vaulted.
This is an example of a traditional u-shaped separate kitchen in New York with a farmhouse sink, beaded inset cabinets, white cabinets, marble benchtops, white splashback, panelled appliances, ceramic floors, with island, multi-coloured floor, white benchtop and vaulted.
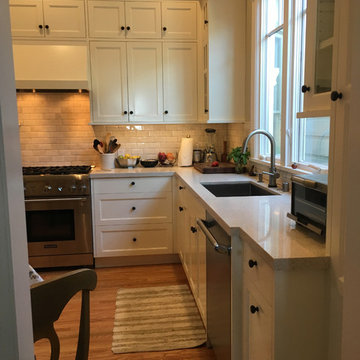
Entry to the kitchen from the dining room. Note the recessed cabinetry and counter top to allow for open access.
Inspiration for a mid-sized traditional u-shaped eat-in kitchen in San Francisco with a single-bowl sink, shaker cabinets, white splashback, glass tile splashback, stainless steel appliances, medium hardwood floors and no island.
Inspiration for a mid-sized traditional u-shaped eat-in kitchen in San Francisco with a single-bowl sink, shaker cabinets, white splashback, glass tile splashback, stainless steel appliances, medium hardwood floors and no island.
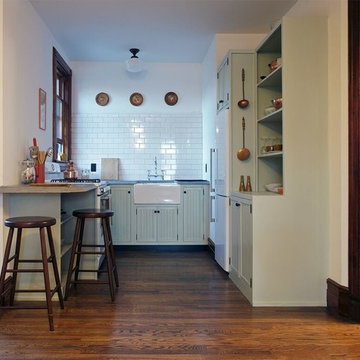
Scott Benedict
Design ideas for a large traditional u-shaped open plan kitchen in New York with a farmhouse sink, louvered cabinets, green cabinets, wood benchtops, white splashback, stone tile splashback, white appliances, dark hardwood floors and a peninsula.
Design ideas for a large traditional u-shaped open plan kitchen in New York with a farmhouse sink, louvered cabinets, green cabinets, wood benchtops, white splashback, stone tile splashback, white appliances, dark hardwood floors and a peninsula.
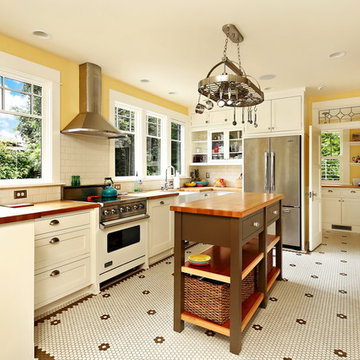
After many years of careful consideration and planning, these clients came to us with the goal of restoring this home’s original Victorian charm while also increasing its livability and efficiency. From preserving the original built-in cabinetry and fir flooring, to adding a new dormer for the contemporary master bathroom, careful measures were taken to strike this balance between historic preservation and modern upgrading. Behind the home’s new exterior claddings, meticulously designed to preserve its Victorian aesthetic, the shell was air sealed and fitted with a vented rainscreen to increase energy efficiency and durability. With careful attention paid to the relationship between natural light and finished surfaces, the once dark kitchen was re-imagined into a cheerful space that welcomes morning conversation shared over pots of coffee.
Every inch of this historical home was thoughtfully considered, prompting countless shared discussions between the home owners and ourselves. The stunning result is a testament to their clear vision and the collaborative nature of this project.
Photography by Radley Muller Photography
Design by Deborah Todd Building Design Services
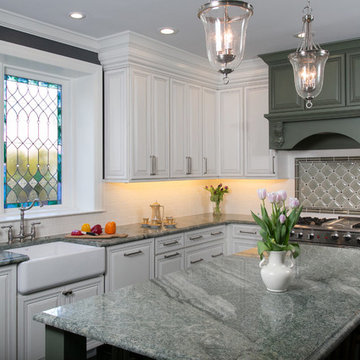
Major Transformation in an old Chestnut Hill Home. Stained glass window.
Photo of a mid-sized traditional u-shaped separate kitchen in Philadelphia with a farmhouse sink, raised-panel cabinets, white cabinets, granite benchtops, white splashback, porcelain splashback, stainless steel appliances, travertine floors and with island.
Photo of a mid-sized traditional u-shaped separate kitchen in Philadelphia with a farmhouse sink, raised-panel cabinets, white cabinets, granite benchtops, white splashback, porcelain splashback, stainless steel appliances, travertine floors and with island.
Victorian U-shaped Kitchen Design Ideas
7