Victorian U-shaped Kitchen Design Ideas
Refine by:
Budget
Sort by:Popular Today
161 - 180 of 909 photos
Item 1 of 3
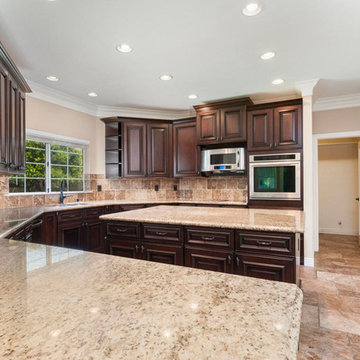
Mid-sized traditional u-shaped separate kitchen in Phoenix with an undermount sink, raised-panel cabinets, dark wood cabinets, granite benchtops, brown splashback, travertine splashback, stainless steel appliances, travertine floors, with island, brown floor and beige benchtop.
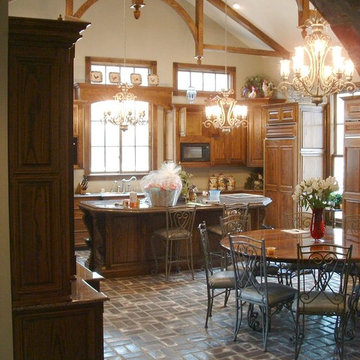
One of our largest makeovers. This kitchen started out small with low hanging ceilings and dark paint on the walls. We raised the ceiling with wooden beams and dropped in a few chandeliers on top! With hidden wooden appliances such as the refrigerator in the wall, we have flipped this kitchen upside down.
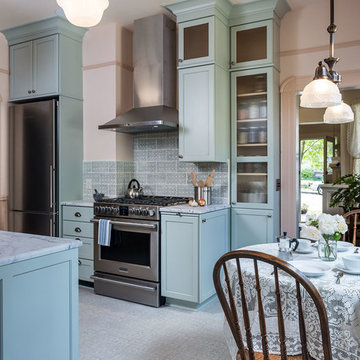
Kuda Photography
Inspiration for a traditional u-shaped kitchen in Portland with a farmhouse sink, recessed-panel cabinets, green cabinets, marble benchtops, white splashback, ceramic splashback, stainless steel appliances, linoleum floors, a peninsula and white floor.
Inspiration for a traditional u-shaped kitchen in Portland with a farmhouse sink, recessed-panel cabinets, green cabinets, marble benchtops, white splashback, ceramic splashback, stainless steel appliances, linoleum floors, a peninsula and white floor.
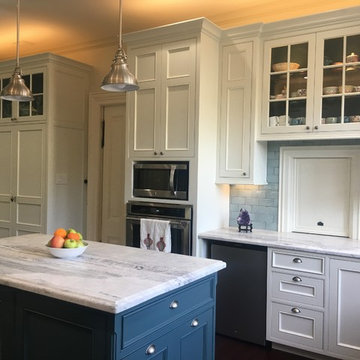
Traditional kitchen remodel, featuring sky blue ceramic subway backsplash, custom made cabinetry with alternating recessed and glass paneling and over kitchen cabinet lighting.
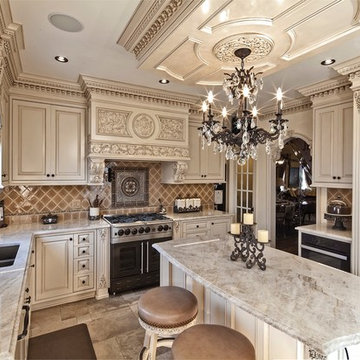
TradeMark GC, LLC
This is an example of a large traditional u-shaped open plan kitchen in Philadelphia with a single-bowl sink, raised-panel cabinets, beige cabinets, marble benchtops, multi-coloured splashback, ceramic splashback, stainless steel appliances, porcelain floors and with island.
This is an example of a large traditional u-shaped open plan kitchen in Philadelphia with a single-bowl sink, raised-panel cabinets, beige cabinets, marble benchtops, multi-coloured splashback, ceramic splashback, stainless steel appliances, porcelain floors and with island.
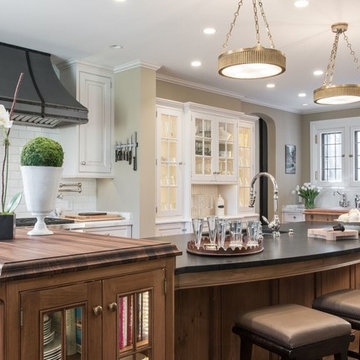
Photo of a mid-sized traditional u-shaped separate kitchen in Other with an undermount sink, recessed-panel cabinets, dark wood cabinets, wood benchtops, white splashback, subway tile splashback, stainless steel appliances, dark hardwood floors, with island and brown floor.
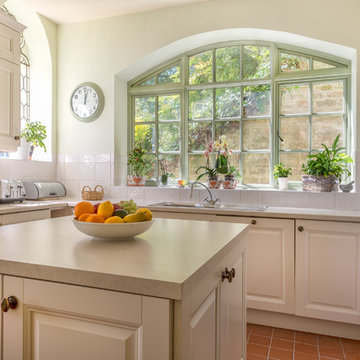
Kitchen with utility area, originally an ante-room in a renovated Lodge House in the Strawberry Hill Gothic Style. c1883 Warfleet Creek, Dartmouth, South Devon. Colin Cadle Photography, Photo Styling by Jan
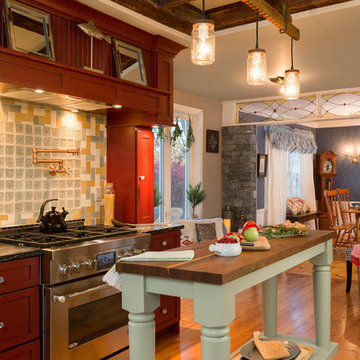
Photo of a large traditional u-shaped eat-in kitchen in Boston with a single-bowl sink, shaker cabinets, green cabinets, granite benchtops, multi-coloured splashback, glass tile splashback, panelled appliances, medium hardwood floors and multiple islands.
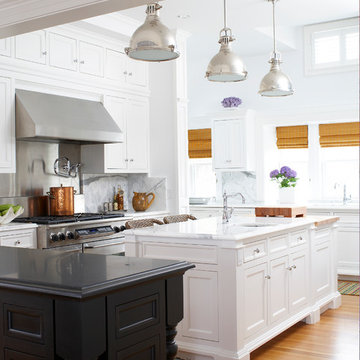
Kitchens are the place where family seems to gravitate, and that was to become an important room for us. Clean white cabinetry with a traditional flair topped with white marble.
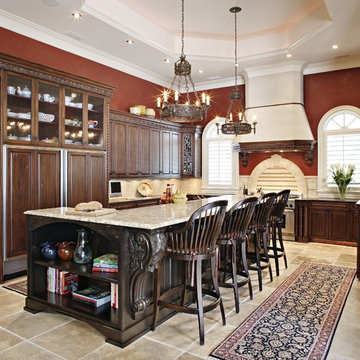
This unique kitchen features rope columns, linear carved molding beneath the crown, and giant corbels at the bar. The glass doors above the refrigerator/freezer units allow for display of fine kitchen utensils with additional display/storage at the open shelving on the end of the island, framed with a soft eyebrow arch and decorative base molding. The white hood structure is finely accented with crown, linear carved molding, and corbels.
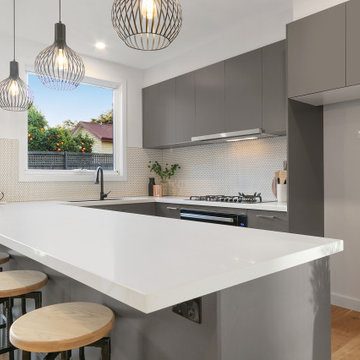
Kitchen - grey cupboards, white benchtops
Design ideas for a mid-sized traditional u-shaped open plan kitchen in Melbourne with an undermount sink, grey cabinets, granite benchtops, white splashback, ceramic splashback, black appliances, medium hardwood floors, with island, brown floor and white benchtop.
Design ideas for a mid-sized traditional u-shaped open plan kitchen in Melbourne with an undermount sink, grey cabinets, granite benchtops, white splashback, ceramic splashback, black appliances, medium hardwood floors, with island, brown floor and white benchtop.
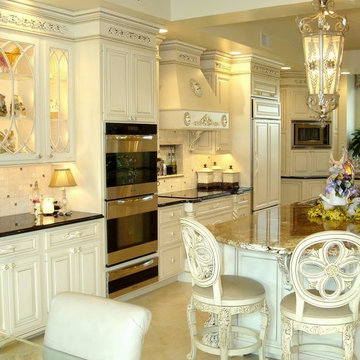
Photo of a large traditional u-shaped separate kitchen in New York with an undermount sink, raised-panel cabinets, white cabinets, granite benchtops, beige splashback, stone tile splashback, panelled appliances, ceramic floors, with island and beige floor.
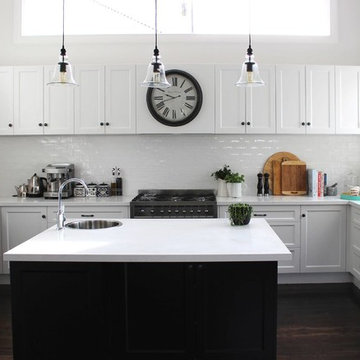
Glow Design Group
Inspiration for a mid-sized traditional u-shaped kitchen in Melbourne.
Inspiration for a mid-sized traditional u-shaped kitchen in Melbourne.
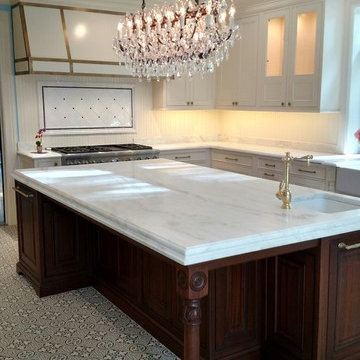
View Fein Construction's kitchen remodeling and kitchen expansion projects for your own home remodeling ideas!
This is an example of a traditional u-shaped separate kitchen in New York with beaded inset cabinets, dark wood cabinets, marble benchtops, with island and white benchtop.
This is an example of a traditional u-shaped separate kitchen in New York with beaded inset cabinets, dark wood cabinets, marble benchtops, with island and white benchtop.
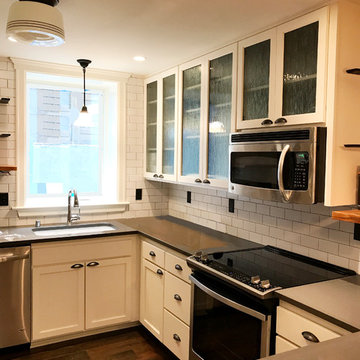
This ADU was designed as a rental apartment on the basement level of this 1902 Edwardian home. We combined key design traits from historical and contemporary styles, in order to echo the Main House while retaining the ADU's own unique identity. New Construction, ADU, Design / Build, Seattle, WA. Belltown Design. Photography by Paula McHugh
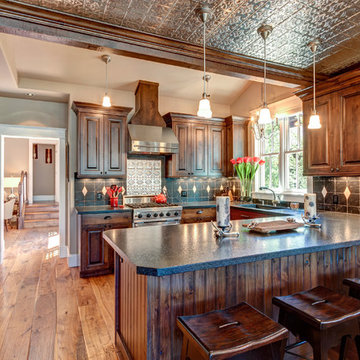
Inspiration for a mid-sized traditional u-shaped eat-in kitchen in Denver with an undermount sink, raised-panel cabinets, medium wood cabinets, stainless steel appliances, medium hardwood floors and no island.
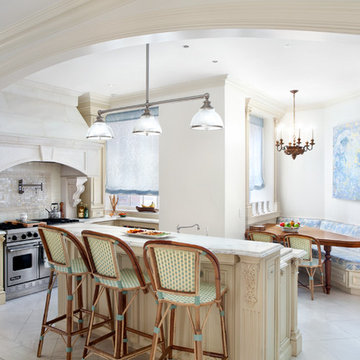
Linda Hall
This is an example of a mid-sized traditional u-shaped eat-in kitchen in New York with an undermount sink, recessed-panel cabinets, beige cabinets, marble benchtops, white splashback, mosaic tile splashback, stainless steel appliances, limestone floors and with island.
This is an example of a mid-sized traditional u-shaped eat-in kitchen in New York with an undermount sink, recessed-panel cabinets, beige cabinets, marble benchtops, white splashback, mosaic tile splashback, stainless steel appliances, limestone floors and with island.
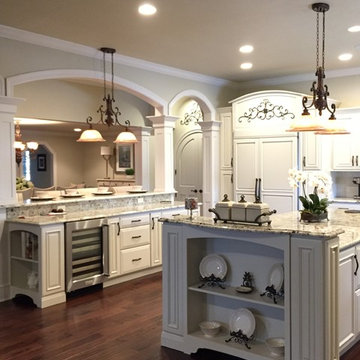
This homeowner inspired of a French Colonial kitchen & master bath in his expansive new addition. We were able to incorporate his favorite design elements while staying within budget for a truly breathtaking finished product! The kitchen was designed using Starmark Cabinetry's Huntingford Maple door style finished in a tinted varnish color called Macadamia. The hardware used is from Berenson's Opus Collection in Rubbed Bronze.
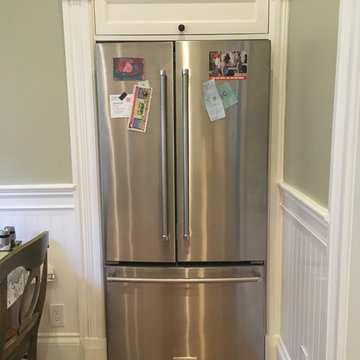
The refrigerator was moved into an old doorway under the stairs, with a small upper cabinet space above to fill in the space
Inspiration for a mid-sized traditional u-shaped eat-in kitchen in San Francisco with a single-bowl sink, shaker cabinets, white splashback, glass tile splashback, stainless steel appliances, medium hardwood floors and no island.
Inspiration for a mid-sized traditional u-shaped eat-in kitchen in San Francisco with a single-bowl sink, shaker cabinets, white splashback, glass tile splashback, stainless steel appliances, medium hardwood floors and no island.
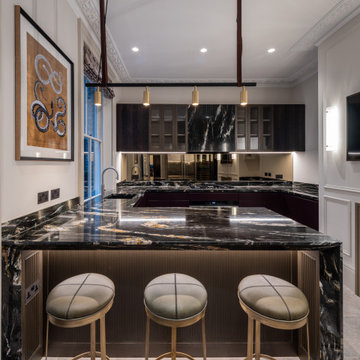
Wall colour: Slaked Lime Mid #149 by Little Greene | Ceilings in Loft White #222 by Little Greene | Pendant light is the Long John 4 light linear fixture by Rubn | Vesper barstools in Laguna Matt & Antique Brass from Barker & Stonehouse | Kitchen joinery custom made by Luxe Projects London (lower cabinetry is sprayed in Corboda #277 by Little Greene) | Stone countertops are Belvedere marble; slabs from Bloom Stones London; cut by AC Stone & Ceramic | Backsplash in toughened bronze mirror | Stone floors are Lombardo marble in a honed finish from Artisans of Devizes
Victorian U-shaped Kitchen Design Ideas
9