Walk-in Wardrobe Design Ideas with Recessed-panel Cabinets
Refine by:
Budget
Sort by:Popular Today
21 - 40 of 2,131 photos
Item 1 of 3
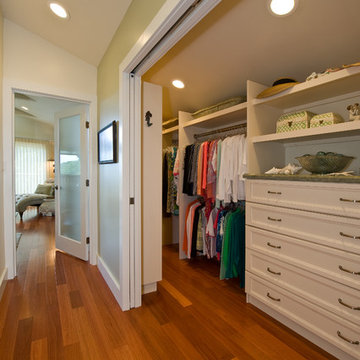
Inspiration for a traditional walk-in wardrobe in Hawaii with recessed-panel cabinets, white cabinets and medium hardwood floors.
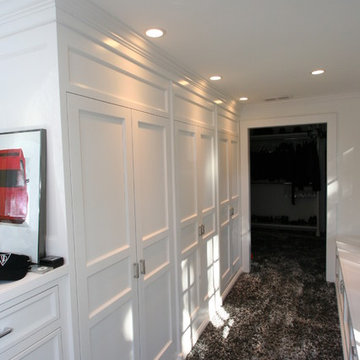
Transitional gender-neutral walk-in wardrobe in Chicago with recessed-panel cabinets, white cabinets and carpet.
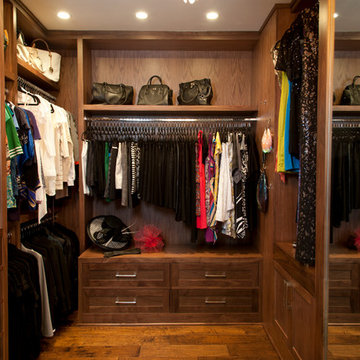
Robeson Design loves to create one-of-a-kind walk-in closets for our clients. Every detail is taken into consideration for long hang, short hang, folded clothing shelving and shoe and hand bag storage. Master closets come in all shapes and sizes, This Master closet is not only organized, Its a dream closet! Custom built-ins of solid walnut grace this closet, complete with pull down garment rod. No need for a ladder here! Wood floors set the stage and a full length mirror reflects the oval shaped ottoman and Capiz Chandelier while the full wall of shoe and boot storage gives this closet all the glam it can take!
David Harrison Photography
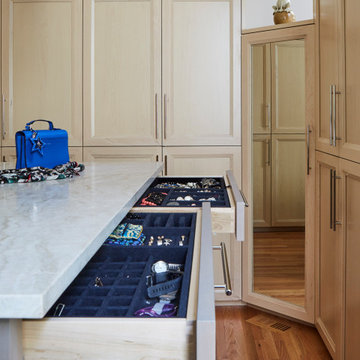
Design ideas for a large contemporary gender-neutral walk-in wardrobe in Chicago with recessed-panel cabinets, medium wood cabinets, light hardwood floors, brown floor and vaulted.
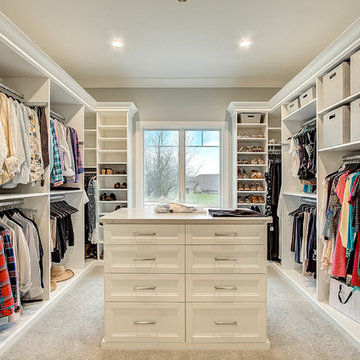
Inspiration for a transitional gender-neutral walk-in wardrobe in Milwaukee with recessed-panel cabinets, white cabinets, carpet and beige floor.
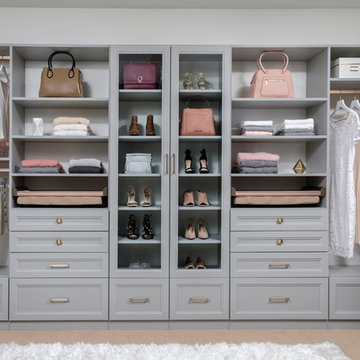
This is an example of a mid-sized modern women's walk-in wardrobe in Dallas with recessed-panel cabinets, grey cabinets, carpet and beige floor.
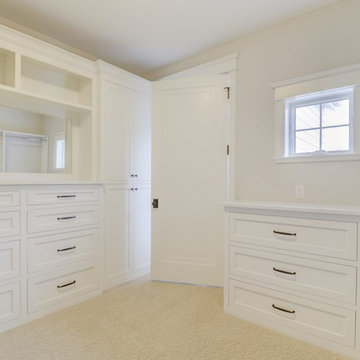
Inspiration for a large traditional walk-in wardrobe in Minneapolis with recessed-panel cabinets, white cabinets, carpet and brown floor.
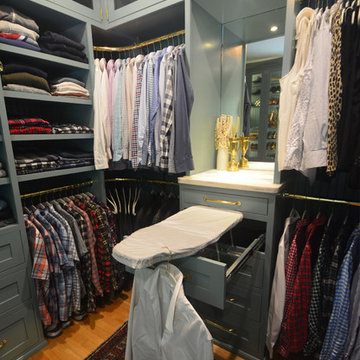
The home owners desired a more efficient and refined design for their master closet renovation project. The new custom cabinetry offers storage options for all types of clothing and accessories. A lit cabinet with adjustable shelves puts shoes on display. A custom designed cover encloses the existing heating radiator below the shoe cabinet. The built-in vanity with marble top includes storage drawers below for jewelry, smaller clothing items and an ironing board. Custom curved brass closet rods are mounted at multiple heights for various lengths of clothing. The brass cabinetry hardware is from Restoration Hardware. This second floor master closet also features a stackable washer and dryer for convenience. Design and construction by One Room at a Time, Inc.
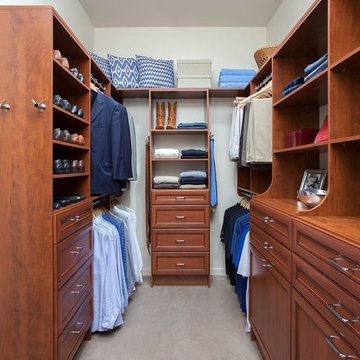
This is an example of a small traditional gender-neutral walk-in wardrobe in Other with recessed-panel cabinets, dark wood cabinets, carpet and beige floor.
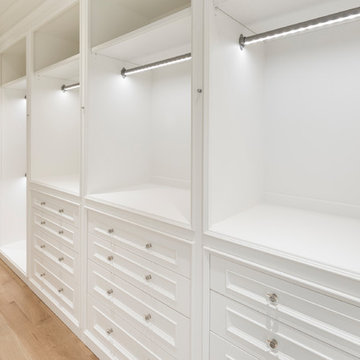
Builder: John Kraemer & Sons | Building Architecture: Charlie & Co. Design | Interiors: Martha O'Hara Interiors | Photography: Landmark Photography
Photo of a large transitional gender-neutral walk-in wardrobe in Minneapolis with white cabinets, light hardwood floors and recessed-panel cabinets.
Photo of a large transitional gender-neutral walk-in wardrobe in Minneapolis with white cabinets, light hardwood floors and recessed-panel cabinets.
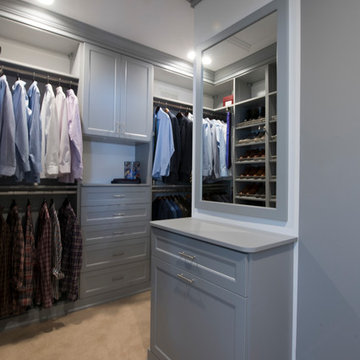
Designed by Lynn Casanova of Closet Works
The clients, who travel frequently, wanted to make sure they had a space that could be used for a packing a suitcase.
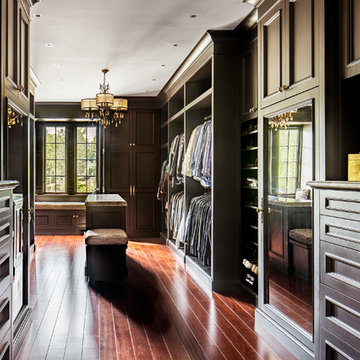
closet Cabinetry: erik kitchen design- avon nj
Interior Design: Rob Hesslein
Photo of a large traditional men's walk-in wardrobe in New York with dark wood cabinets, recessed-panel cabinets and medium hardwood floors.
Photo of a large traditional men's walk-in wardrobe in New York with dark wood cabinets, recessed-panel cabinets and medium hardwood floors.
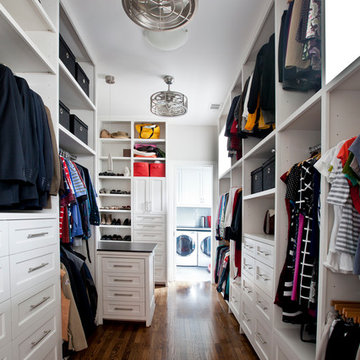
Large transitional gender-neutral walk-in wardrobe in Houston with recessed-panel cabinets, white cabinets and dark hardwood floors.
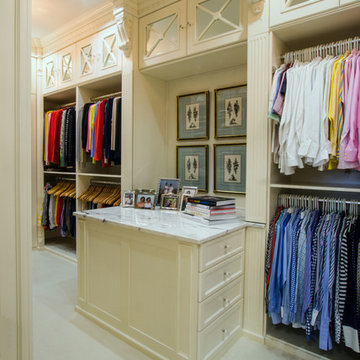
Fabulous custom closet. IMPACT design resources can design a space for you.
Photo of a large transitional gender-neutral walk-in wardrobe in Charlotte with recessed-panel cabinets, white cabinets, carpet and beige floor.
Photo of a large transitional gender-neutral walk-in wardrobe in Charlotte with recessed-panel cabinets, white cabinets, carpet and beige floor.
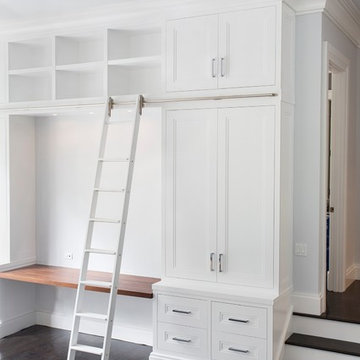
Mid-sized transitional gender-neutral walk-in wardrobe in New York with recessed-panel cabinets, white cabinets and dark hardwood floors.
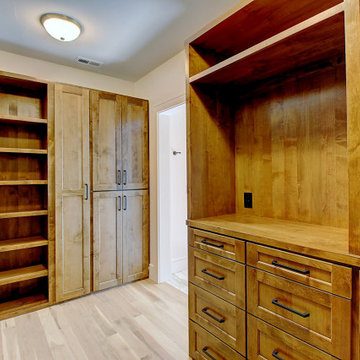
Inspired by the iconic American farmhouse, this transitional home blends a modern sense of space and living with traditional form and materials. Details are streamlined and modernized, while the overall form echoes American nastolgia. Past the expansive and welcoming front patio, one enters through the element of glass tying together the two main brick masses.
The airiness of the entry glass wall is carried throughout the home with vaulted ceilings, generous views to the outside and an open tread stair with a metal rail system. The modern openness is balanced by the traditional warmth of interior details, including fireplaces, wood ceiling beams and transitional light fixtures, and the restrained proportion of windows.
The home takes advantage of the Colorado sun by maximizing the southern light into the family spaces and Master Bedroom, orienting the Kitchen, Great Room and informal dining around the outdoor living space through views and multi-slide doors, the formal Dining Room spills out to the front patio through a wall of French doors, and the 2nd floor is dominated by a glass wall to the front and a balcony to the rear.
As a home for the modern family, it seeks to balance expansive gathering spaces throughout all three levels, both indoors and out, while also providing quiet respites such as the 5-piece Master Suite flooded with southern light, the 2nd floor Reading Nook overlooking the street, nestled between the Master and secondary bedrooms, and the Home Office projecting out into the private rear yard. This home promises to flex with the family looking to entertain or stay in for a quiet evening.
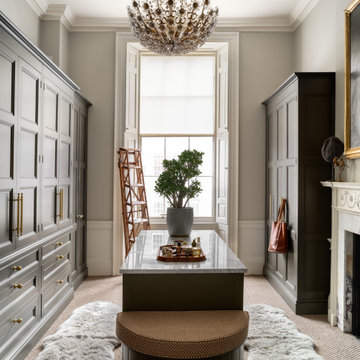
© ZAC and ZAC
Photo of a large transitional gender-neutral walk-in wardrobe in Edinburgh with recessed-panel cabinets, black cabinets, carpet and beige floor.
Photo of a large transitional gender-neutral walk-in wardrobe in Edinburgh with recessed-panel cabinets, black cabinets, carpet and beige floor.
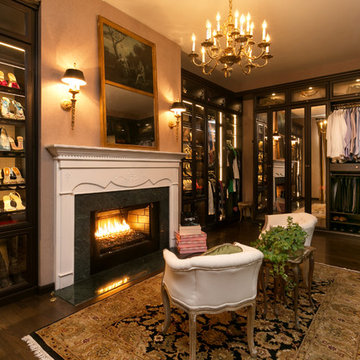
Colin Grey Voigt
This is an example of a mid-sized traditional gender-neutral walk-in wardrobe in Charleston with recessed-panel cabinets, dark wood cabinets, dark hardwood floors and brown floor.
This is an example of a mid-sized traditional gender-neutral walk-in wardrobe in Charleston with recessed-panel cabinets, dark wood cabinets, dark hardwood floors and brown floor.
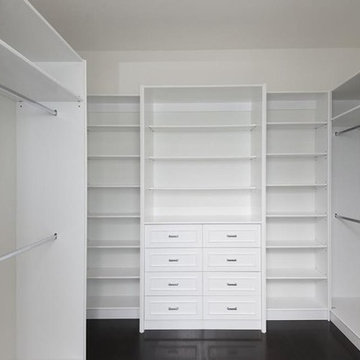
Inspiration for a large transitional gender-neutral walk-in wardrobe in Los Angeles with recessed-panel cabinets, white cabinets, dark hardwood floors and brown floor.
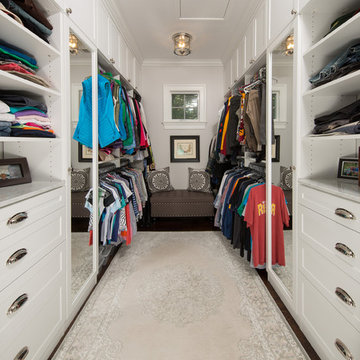
Ample open shelving and cabinets, and symmetry in design create a handsome his and hers master bedroom closet.
Greg Hadley Photography
This is an example of a large traditional gender-neutral walk-in wardrobe in DC Metro with recessed-panel cabinets, white cabinets, dark hardwood floors and brown floor.
This is an example of a large traditional gender-neutral walk-in wardrobe in DC Metro with recessed-panel cabinets, white cabinets, dark hardwood floors and brown floor.
Walk-in Wardrobe Design Ideas with Recessed-panel Cabinets
2