Walk-out Basement Design Ideas with Brown Walls
Refine by:
Budget
Sort by:Popular Today
1 - 20 of 271 photos
Item 1 of 3
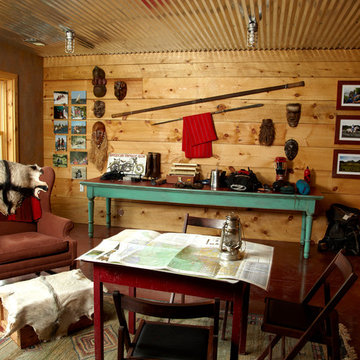
This green custom home is a sophisticated blend of rustic and refinement. Everything about it was purposefully planned for a couple committed to living close to the earth and following a lifestyle of comfort in simplicity. Affectionately named "The Idea Farm," for its innovation in green and sustainable building practices, this home was the second new home in Minnesota to receive a Gold Rating by MN GreenStar.
Todd Buchanan Photography
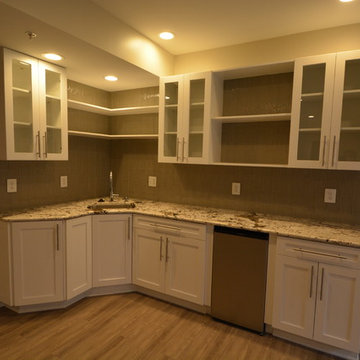
Eugene
Inspiration for a large transitional walk-out basement in Baltimore with brown walls, medium hardwood floors, no fireplace and brown floor.
Inspiration for a large transitional walk-out basement in Baltimore with brown walls, medium hardwood floors, no fireplace and brown floor.
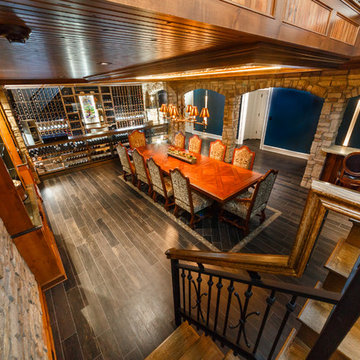
Custom seamless glass,stone, wine cellar and tasting room located in Princeton NJ. Arched cut glass entry door with ductless split cooling system and back lit stained glass panel.
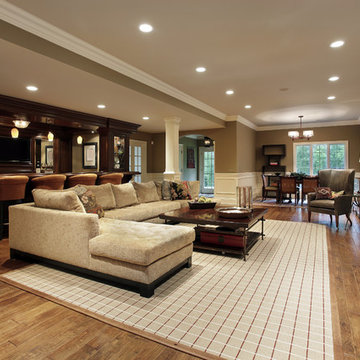
Inspiration for a large arts and crafts walk-out basement in Minneapolis with brown walls, vinyl floors, no fireplace and brown floor.
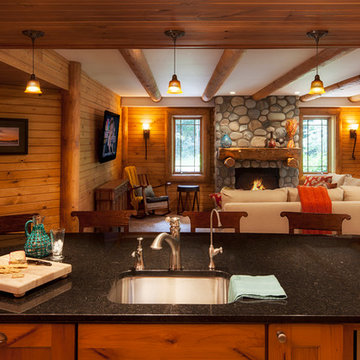
A warm, inviting, and cozy family room and kitchenette. This entire space was remodeled, this is the kitchenette on the lower level looking into the family room. Walls are pine T&G, ceiling has split logs, uba tuba granite counter, stone fireplace with split log mantle
jakobskogheim.com
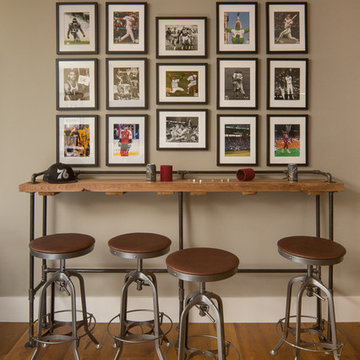
This is an example of a mid-sized country walk-out basement in San Francisco with brown walls, medium hardwood floors, no fireplace and brown floor.
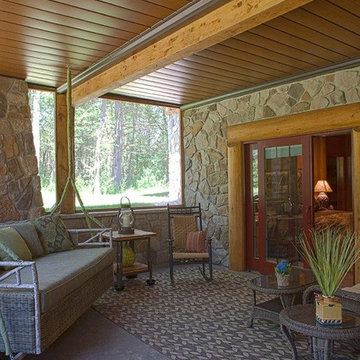
Designed & Built by Wisconsin Log Homes / Photos by KCJ Studios
Mid-sized walk-out basement in Other with brown walls, carpet and no fireplace.
Mid-sized walk-out basement in Other with brown walls, carpet and no fireplace.
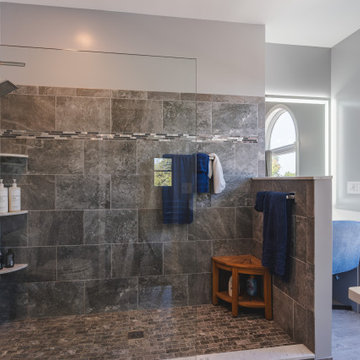
Design ideas for a large contemporary walk-out basement in Other with brown walls, laminate floors and brown floor.
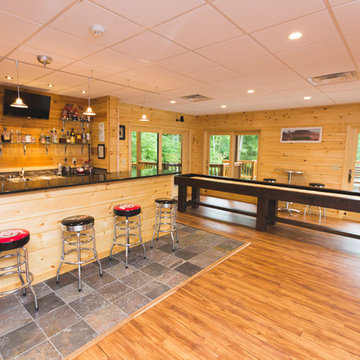
Creative Push
Large country walk-out basement in Nashville with brown walls and medium hardwood floors.
Large country walk-out basement in Nashville with brown walls and medium hardwood floors.
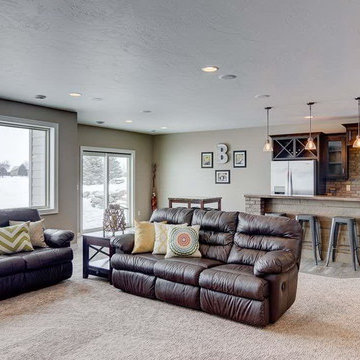
Inspiration for a mid-sized traditional walk-out basement in Other with brown walls, carpet, no fireplace and beige floor.
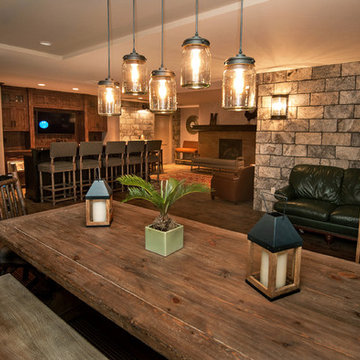
Robin Denoma
Inspiration for a mid-sized country walk-out basement in Other with porcelain floors, a standard fireplace, brown walls and brown floor.
Inspiration for a mid-sized country walk-out basement in Other with porcelain floors, a standard fireplace, brown walls and brown floor.
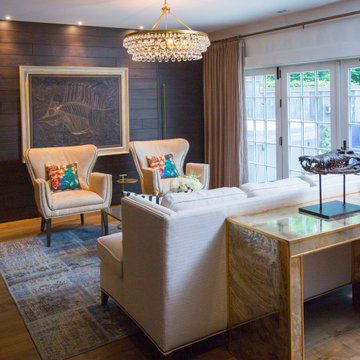
Hair-on-hide upholstered chairs with Christian Lacroix pillows and a patchwork vintage rug make for a chic yet comfortable space to entertain in this lower level walkout.
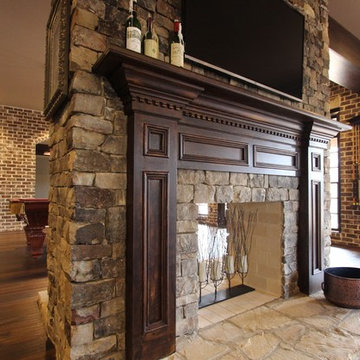
Photo of an expansive transitional walk-out basement in Atlanta with brown walls, a two-sided fireplace, a stone fireplace surround and dark hardwood floors.
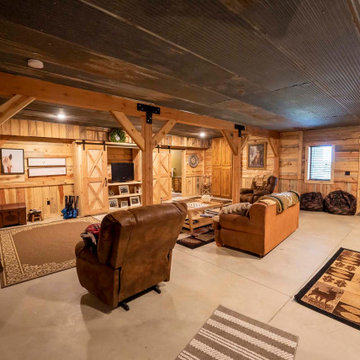
Finished basement in post and beam barn home kit
This is an example of a mid-sized country walk-out basement with brown walls, concrete floors, no fireplace, grey floor and planked wall panelling.
This is an example of a mid-sized country walk-out basement with brown walls, concrete floors, no fireplace, grey floor and planked wall panelling.
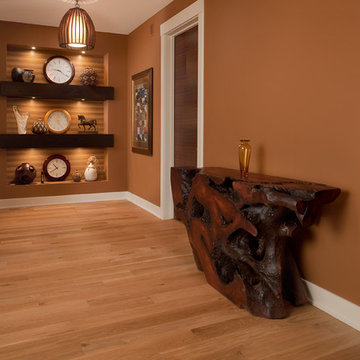
Inspired by a wide variety of architectural styles, the Yorkdale is truly unique. The hipped roof and nearby decorative corbels recall the best designs of the 1920s, while the mix of straight and curving lines and the stucco and stone add contemporary flavor and visual interest. A cameo window near the large front door adds street appeal. Windows also dominate the rear exterior, which features vast expanses of glass in the form of oversized windows that look out over the large backyard as well as inviting upper and lower screen porches, both of which measure more than 300 square feet.
Photographer: William Hebert
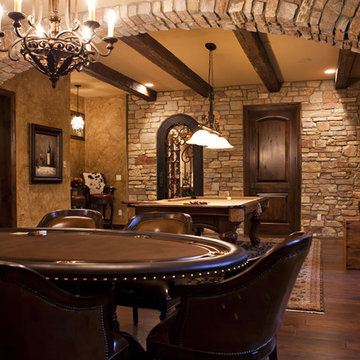
Photo by Melanie Reyes
Rustic lower level, with stone arches defining spaces. This photo shows the billiards area and the wine cellar. Engineered dark wood floors and warm rugs add beauty and warmth making this feel integrated into the rest of the house.
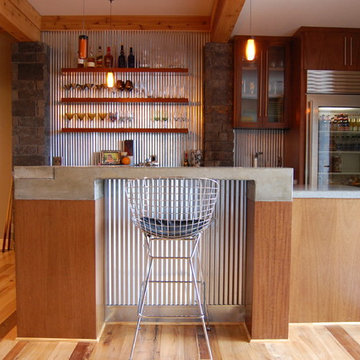
detail of mahogany bar with concrete countertops and corrugated metal accents
Mid-sized country walk-out basement in Kansas City with brown walls, medium hardwood floors and no fireplace.
Mid-sized country walk-out basement in Kansas City with brown walls, medium hardwood floors and no fireplace.
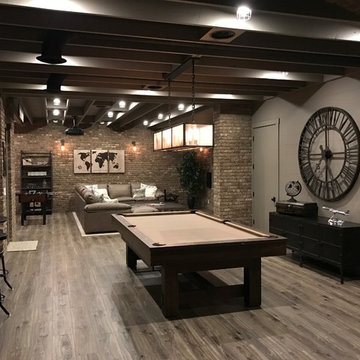
Design ideas for a mid-sized industrial walk-out basement in Atlanta with brown walls, laminate floors, no fireplace and brown floor.
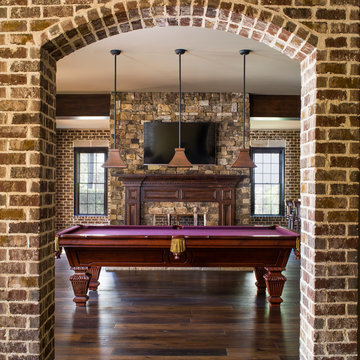
Jeff Herr
Photo of a large transitional walk-out basement in Atlanta with brown walls, dark hardwood floors, a standard fireplace and a stone fireplace surround.
Photo of a large transitional walk-out basement in Atlanta with brown walls, dark hardwood floors, a standard fireplace and a stone fireplace surround.
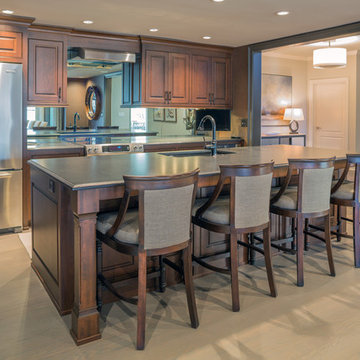
Pineapple House uses a 2-way mirror as the kitchen backsplash. It serves to reflect light throughout terrace, plus it allows light into an interior room -- the craft room.
A Bonisolli Photography
Walk-out Basement Design Ideas with Brown Walls
1