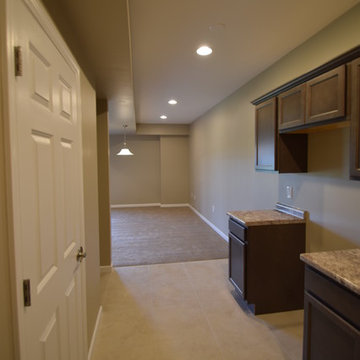Walk-out Basement Design Ideas with Brown Walls
Refine by:
Budget
Sort by:Popular Today
101 - 120 of 271 photos
Item 1 of 3
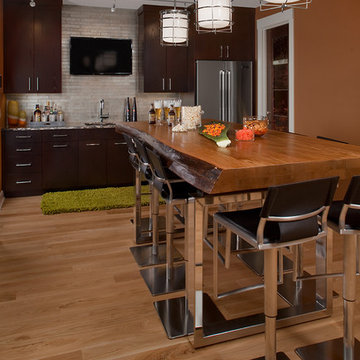
Inspired by a wide variety of architectural styles, the Yorkdale is truly unique. The hipped roof and nearby decorative corbels recall the best designs of the 1920s, while the mix of straight and curving lines and the stucco and stone add contemporary flavor and visual interest. A cameo window near the large front door adds street appeal. Windows also dominate the rear exterior, which features vast expanses of glass in the form of oversized windows that look out over the large backyard as well as inviting upper and lower screen porches, both of which measure more than 300 square feet.
Photographer: William Hebert
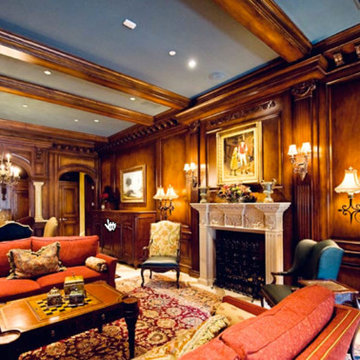
Custom Basement Living Room by ICI
Photos by Robert Butler
Design ideas for a large arts and crafts walk-out basement in Dallas with brown walls, limestone floors, a standard fireplace and a stone fireplace surround.
Design ideas for a large arts and crafts walk-out basement in Dallas with brown walls, limestone floors, a standard fireplace and a stone fireplace surround.
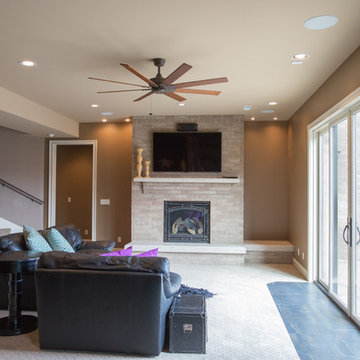
Dan Bernskoetter Photography
Inspiration for a large traditional walk-out basement in Other with brown walls, carpet, a standard fireplace, a brick fireplace surround and beige floor.
Inspiration for a large traditional walk-out basement in Other with brown walls, carpet, a standard fireplace, a brick fireplace surround and beige floor.
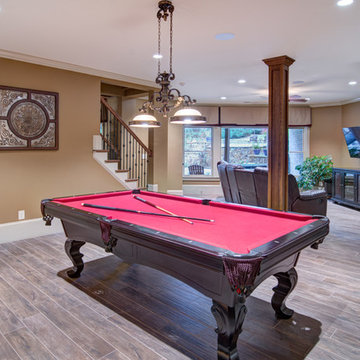
This client wanted their Terrace Level to be comprised of the warm finishes and colors found in a true Tuscan home. Basement was completely unfinished so once we space planned for all necessary areas including pre-teen media area and game room, adult media area, home bar and wine cellar guest suite and bathroom; we started selecting materials that were authentic and yet low maintenance since the entire space opens to an outdoor living area with pool. The wood like porcelain tile used to create interest on floors was complimented by custom distressed beams on the ceilings. Real stucco walls and brick floors lit by a wrought iron lantern create a true wine cellar mood. A sloped fireplace designed with brick, stone and stucco was enhanced with the rustic wood beam mantle to resemble a fireplace seen in Italy while adding a perfect and unexpected rustic charm and coziness to the bar area. Finally decorative finishes were applied to columns for a layered and worn appearance. Tumbled stone backsplash behind the bar was hand painted for another one of a kind focal point. Some other important features are the double sided iron railed staircase designed to make the space feel more unified and open and the barrel ceiling in the wine cellar. Carefully selected furniture and accessories complete the look.
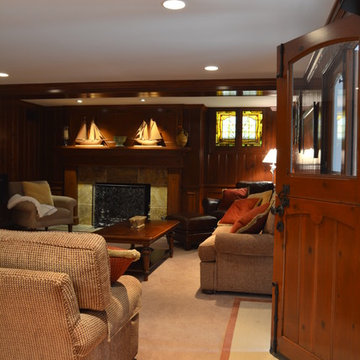
One Room at a Time, Inc. This basement space is warm and inviting with rich wood detailing throughout.
This is an example of a large traditional walk-out basement in Milwaukee with carpet, a standard fireplace, a tile fireplace surround, brown walls and beige floor.
This is an example of a large traditional walk-out basement in Milwaukee with carpet, a standard fireplace, a tile fireplace surround, brown walls and beige floor.
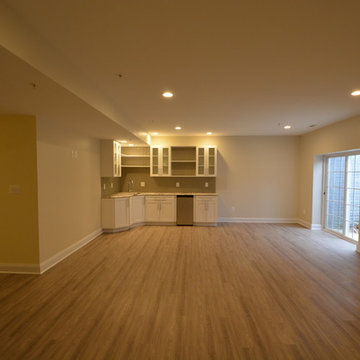
Eugene
Large transitional walk-out basement in Baltimore with brown walls, medium hardwood floors, no fireplace and brown floor.
Large transitional walk-out basement in Baltimore with brown walls, medium hardwood floors, no fireplace and brown floor.
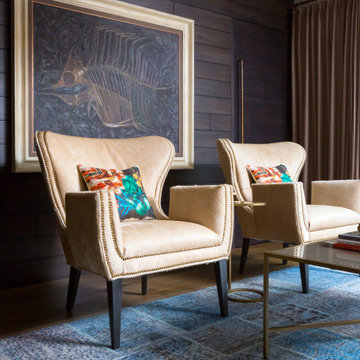
Hair-on-hide upholstered chairs with Christian Lacroix pillows and a patchwork vintage rug make for a chic yet comfortable space to entertain in this lower level walkout.
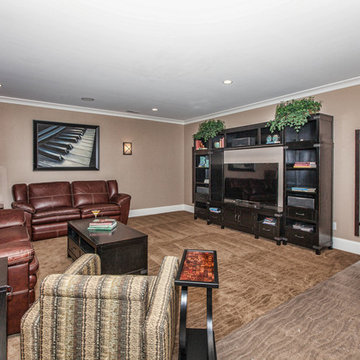
Decorator (Velma Watkins) Burdorf Interiors 502-931-8762
JR Photographic (Jerry Ran) 502-299-2064
Large transitional walk-out basement in Louisville with brown walls and carpet.
Large transitional walk-out basement in Louisville with brown walls and carpet.
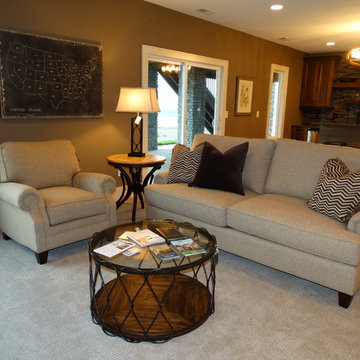
Design ideas for a large transitional walk-out basement in Other with brown walls, carpet and no fireplace.
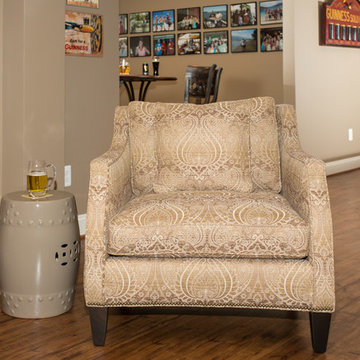
Inspiration for a mid-sized transitional walk-out basement in DC Metro with brown walls and no fireplace.
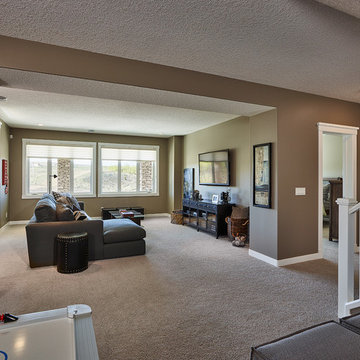
Jean Perron
Photo of a mid-sized transitional walk-out basement in Calgary with brown walls, carpet and no fireplace.
Photo of a mid-sized transitional walk-out basement in Calgary with brown walls, carpet and no fireplace.
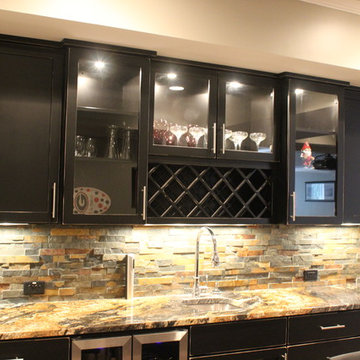
This is an example of a mid-sized contemporary walk-out basement in Atlanta with brown walls and carpet.
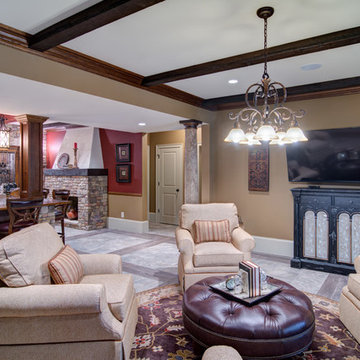
This client wanted their Terrace Level to be comprised of the warm finishes and colors found in a true Tuscan home. Basement was completely unfinished so once we space planned for all necessary areas including pre-teen media area and game room, adult media area, home bar and wine cellar guest suite and bathroom; we started selecting materials that were authentic and yet low maintenance since the entire space opens to an outdoor living area with pool. The wood like porcelain tile used to create interest on floors was complimented by custom distressed beams on the ceilings. Real stucco walls and brick floors lit by a wrought iron lantern create a true wine cellar mood. A sloped fireplace designed with brick, stone and stucco was enhanced with the rustic wood beam mantle to resemble a fireplace seen in Italy while adding a perfect and unexpected rustic charm and coziness to the bar area. Finally decorative finishes were applied to columns for a layered and worn appearance. Tumbled stone backsplash behind the bar was hand painted for another one of a kind focal point. Some other important features are the double sided iron railed staircase designed to make the space feel more unified and open and the barrel ceiling in the wine cellar. Carefully selected furniture and accessories complete the look.
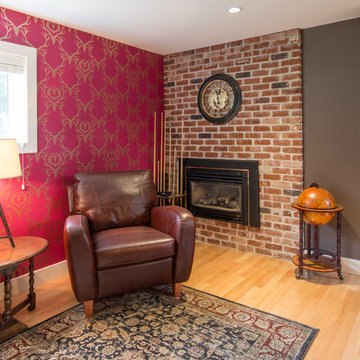
Inspiration for an industrial walk-out basement in Other with brown walls, light hardwood floors, a standard fireplace, a brick fireplace surround and beige floor.
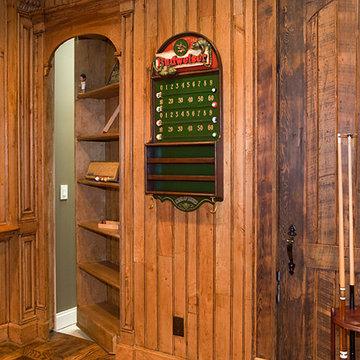
This is an example of a mid-sized traditional walk-out basement in Atlanta with brown walls, dark hardwood floors, no fireplace and brown floor.
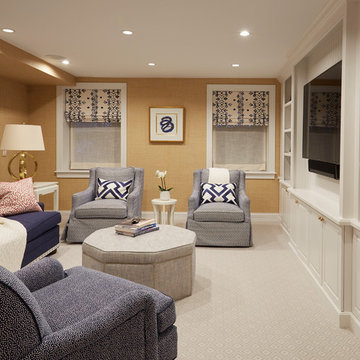
The lower level entertainment room features white built-in cabinetry, orange grass cloth walls, and comfortable blue and white upholstered seating. Photo by Mike Kaskel. Interior design by Meg Caswell.
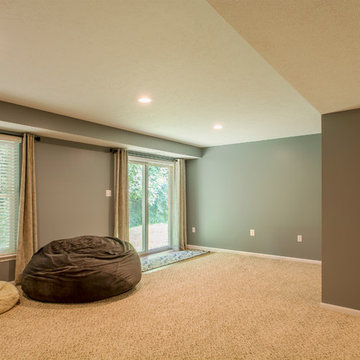
Replace the existing porch with a basement and first story structure to expand the basement, create additional living space off the kitchen that is open and well-lit with lots of windows and a full panel sliding door to the deck.
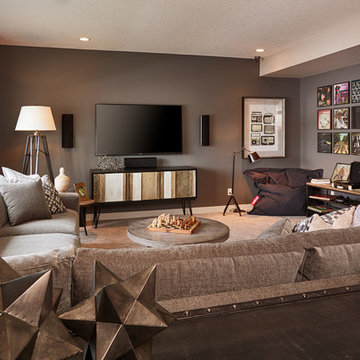
Design ideas for a traditional walk-out basement in Calgary with brown walls, carpet and beige floor.
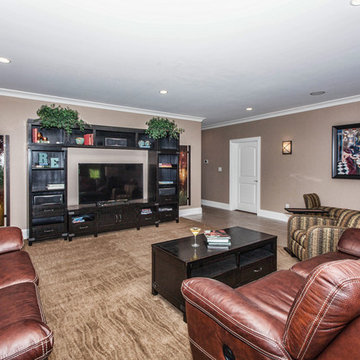
JR Photographic (Jerry Ran) 502-299-2064
Design ideas for a large transitional walk-out basement in Louisville with brown walls and carpet.
Design ideas for a large transitional walk-out basement in Louisville with brown walls and carpet.
Walk-out Basement Design Ideas with Brown Walls
6
