Walk-out Basement Design Ideas with No Fireplace
Refine by:
Budget
Sort by:Popular Today
1 - 20 of 2,721 photos
Item 1 of 3
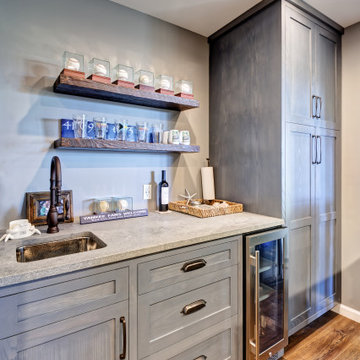
We started with a blank slate on this basement project where our only obstacles were exposed steel support columns, existing plumbing risers from the concrete slab, and dropped soffits concealing ductwork on the ceiling. It had the advantage of tall ceilings, an existing egress window, and a sliding door leading to a newly constructed patio.
This family of five loves the beach and frequents summer beach resorts in the Northeast. Bringing that aesthetic home to enjoy all year long was the inspiration for the décor, as well as creating a family-friendly space for entertaining.
Wish list items included room for a billiard table, wet bar, game table, family room, guest bedroom, full bathroom, space for a treadmill and closed storage. The existing structural elements helped to define how best to organize the basement. For instance, we knew we wanted to connect the bar area and billiards table with the patio in order to create an indoor/outdoor entertaining space. It made sense to use the egress window for the guest bedroom for both safety and natural light. The bedroom also would be adjacent to the plumbing risers for easy access to the new bathroom. Since the primary focus of the family room would be for TV viewing, natural light did not need to filter into that space. We made sure to hide the columns inside of newly constructed walls and dropped additional soffits where needed to make the ceiling mechanicals feel less random.
In addition to the beach vibe, the homeowner has valuable sports memorabilia that was to be prominently displayed including two seats from the original Yankee stadium.
For a coastal feel, shiplap is used on two walls of the family room area. In the bathroom shiplap is used again in a more creative way using wood grain white porcelain tile as the horizontal shiplap “wood”. We connected the tile horizontally with vertical white grout joints and mimicked the horizontal shadow line with dark grey grout. At first glance it looks like we wrapped the shower with real wood shiplap. Materials including a blue and white patterned floor, blue penny tiles and a natural wood vanity checked the list for that seaside feel.
A large reclaimed wood door on an exposed sliding barn track separates the family room from the game room where reclaimed beams are punctuated with cable lighting. Cabinetry and a beverage refrigerator are tucked behind the rolling bar cabinet (that doubles as a Blackjack table!). A TV and upright video arcade machine round-out the entertainment in the room. Bar stools, two rotating club chairs, and large square poufs along with the Yankee Stadium seats provide fun places to sit while having a drink, watching billiards or a game on the TV.
Signed baseballs can be found behind the bar, adjacent to the billiard table, and on specially designed display shelves next to the poker table in the family room.
Thoughtful touches like the surfboards, signage, photographs and accessories make a visitor feel like they are on vacation at a well-appointed beach resort without being cliché.
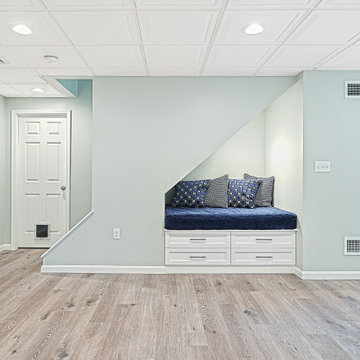
Mid-sized transitional walk-out basement in Other with a home bar, grey walls, laminate floors, no fireplace and grey floor.
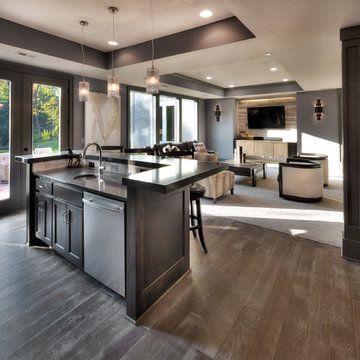
Starr Homes
Photo of a mid-sized transitional walk-out basement in Dallas with grey walls, light hardwood floors, no fireplace and beige floor.
Photo of a mid-sized transitional walk-out basement in Dallas with grey walls, light hardwood floors, no fireplace and beige floor.
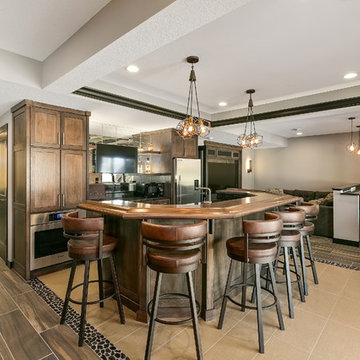
Large transitional walk-out basement in Minneapolis with grey walls, porcelain floors, no fireplace and brown floor.
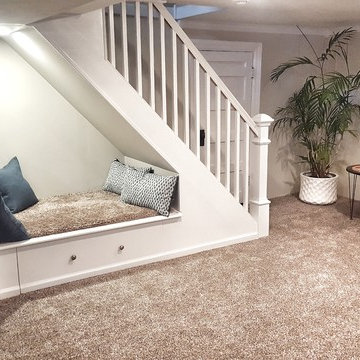
Area under the stairway was finished providing sitting / reading area for children with built-in drawer for toys. Post was framed out. Stairway post, handrail, and balusters are removable to allow furniture to be moved up/down the stairway.

This is an example of a large traditional walk-out basement in Minneapolis with a home bar, white walls, carpet, no fireplace and beige floor.
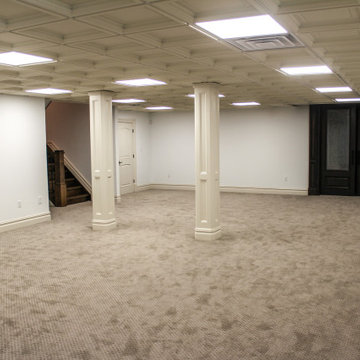
Finished Basement in Colts Neck, New Jersey.
This is an example of a mid-sized contemporary walk-out basement in New York with white walls, carpet, no fireplace, beige floor and coffered.
This is an example of a mid-sized contemporary walk-out basement in New York with white walls, carpet, no fireplace, beige floor and coffered.
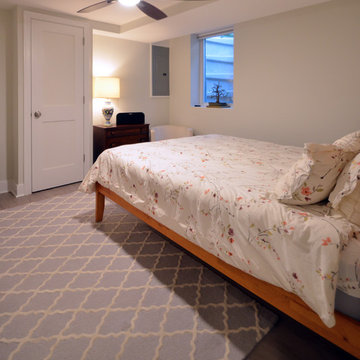
Addie Merrick Phang
This is an example of a small transitional walk-out basement in DC Metro with grey walls, vinyl floors, no fireplace and grey floor.
This is an example of a small transitional walk-out basement in DC Metro with grey walls, vinyl floors, no fireplace and grey floor.
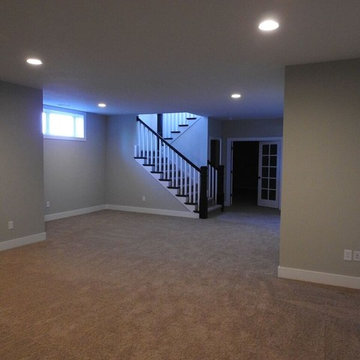
Inspiration for a large traditional walk-out basement in Other with beige walls, carpet and no fireplace.
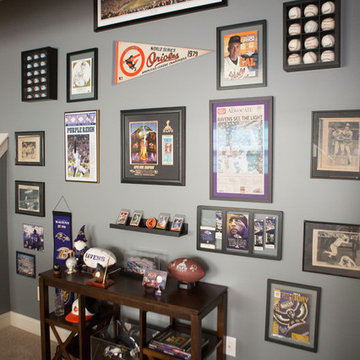
This basement will take your breath away with all the different textures, colors, gadgets, and custom features it houses. Designed as part man cave, part entertainment room, this space was designed to be functional and aesthetically impressive.
Photographer: Southern Love Studio
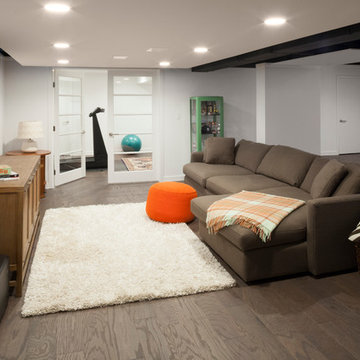
Catherine "Cie" Stroud Photography
This is an example of a mid-sized contemporary walk-out basement in New York with white walls, no fireplace, porcelain floors and brown floor.
This is an example of a mid-sized contemporary walk-out basement in New York with white walls, no fireplace, porcelain floors and brown floor.
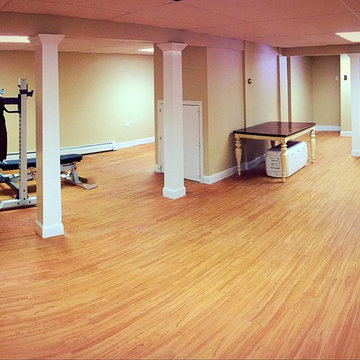
Dan Greenberg
This is an example of a mid-sized traditional walk-out basement in Boston with beige walls, light hardwood floors and no fireplace.
This is an example of a mid-sized traditional walk-out basement in Boston with beige walls, light hardwood floors and no fireplace.
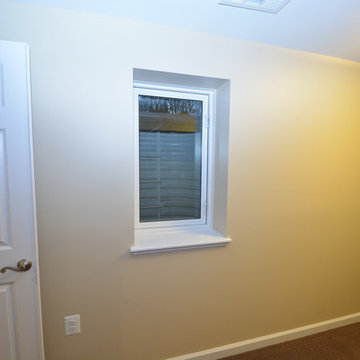
This is an example of a large traditional walk-out basement in Baltimore with yellow walls, carpet, no fireplace and brown floor.
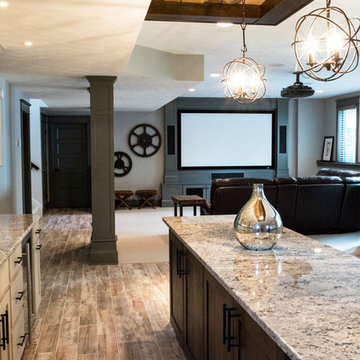
Paramount Online Marketing
Design ideas for a large contemporary walk-out basement in Grand Rapids with grey walls, medium hardwood floors and no fireplace.
Design ideas for a large contemporary walk-out basement in Grand Rapids with grey walls, medium hardwood floors and no fireplace.
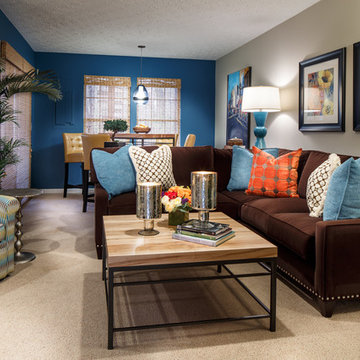
This is the lower level of lovely town house in Northern Virginia. The client and her teenage daughter wanted a place to hang out, watch TV, play games, use a laptop and do homework. Our goal was to allocate space for each request while not overwhelming the whole room. We achieved this by keeping the lines and color palette simple, but certainly not boring. The dramatic deep blue accent walls acts as a backdrop to the furnishings and draws the eye to the far reaches of the long room. The high table and 4 leather barstools are perfect for dining, games or working on a laptop. The sectional is a soft and comfy place to land after a long day.
David Keith Photography
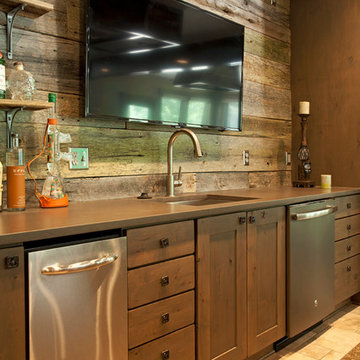
This is an example of an expansive country walk-out basement in Minneapolis with no fireplace.
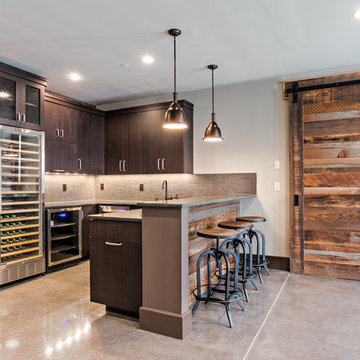
Design ideas for a mid-sized transitional walk-out basement in Seattle with grey walls, concrete floors, no fireplace and grey floor.
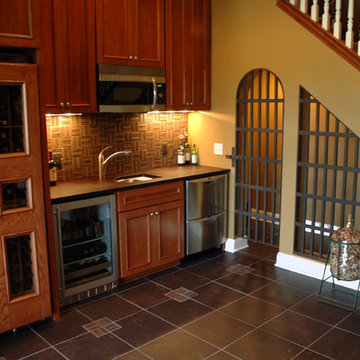
Wine is one of the few things that can improve with age. But it can also rapidly deteriorate if kept in inadequate conditions. The three factors that have the most direct impact on a wine's condition are light, humidity and temperature. Another consideration is security for expensive wines that often appreciate in value.
This basement remodeling project began with these considerations. Even more important was the requirement for the remodeled basement to become an inviting place for entertaining family and friends.
A wet bar/entertainment area was built using Cherry cabinets and stainless steel appliances. Counter tops were made with a special composite material designed for bar glassware - softer to the touch than granite.
Photos by on-demand productions

© Lassiter Photography | ReVisionCharlotte.com
Inspiration for a mid-sized transitional walk-out basement in Charlotte with white walls, vinyl floors, no fireplace, grey floor and wallpaper.
Inspiration for a mid-sized transitional walk-out basement in Charlotte with white walls, vinyl floors, no fireplace, grey floor and wallpaper.
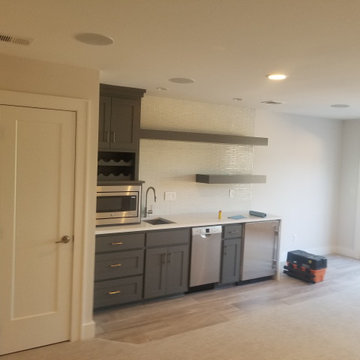
New lower level wet bar complete with glass backsplash, floating shelving with built-in backlighting, built-in microwave, beveral cooler, 18" dishwasher, wine storage, tile flooring, carpet, lighting, etc.
Walk-out Basement Design Ideas with No Fireplace
1