Walk-out Basement Design Ideas with No Fireplace
Refine by:
Budget
Sort by:Popular Today
21 - 40 of 2,735 photos
Item 1 of 3
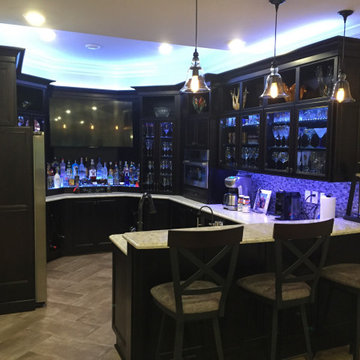
Photo of an expansive transitional walk-out basement in Chicago with beige walls, porcelain floors, no fireplace and grey floor.
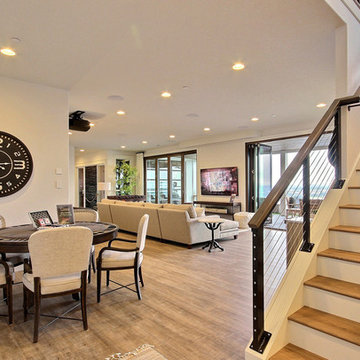
Inspired by the majesty of the Northern Lights and this family's everlasting love for Disney, this home plays host to enlighteningly open vistas and playful activity. Like its namesake, the beloved Sleeping Beauty, this home embodies family, fantasy and adventure in their truest form. Visions are seldom what they seem, but this home did begin 'Once Upon a Dream'. Welcome, to The Aurora.
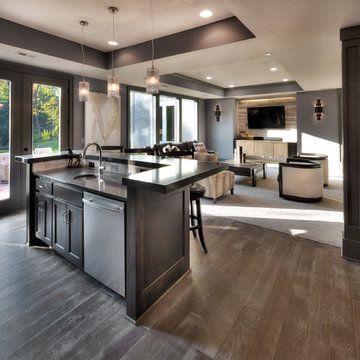
Starr Homes
Photo of a mid-sized transitional walk-out basement in Dallas with grey walls, light hardwood floors, no fireplace and beige floor.
Photo of a mid-sized transitional walk-out basement in Dallas with grey walls, light hardwood floors, no fireplace and beige floor.
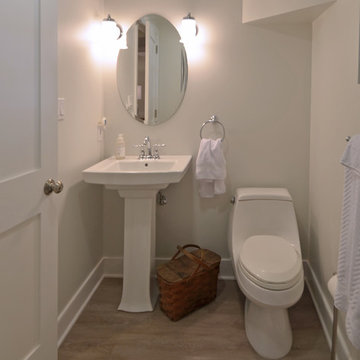
Addie Merrick Phang
Small transitional walk-out basement in DC Metro with grey walls, vinyl floors, no fireplace and grey floor.
Small transitional walk-out basement in DC Metro with grey walls, vinyl floors, no fireplace and grey floor.
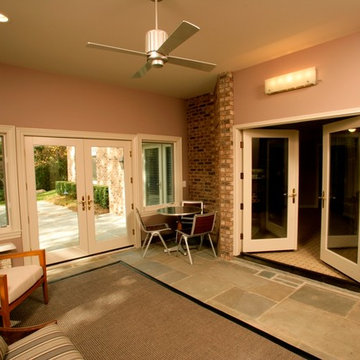
Dave Freers Photography
This is an example of a mid-sized contemporary walk-out basement in Detroit with slate floors, pink walls and no fireplace.
This is an example of a mid-sized contemporary walk-out basement in Detroit with slate floors, pink walls and no fireplace.
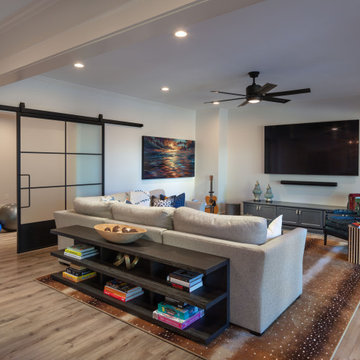
Our clients came to us to transform their dark, unfinished basement into a multifaceted, sophisticated, and stylish, entertainment hub. Their wish list included an expansive, open, entertainment area with a dramatic indoor/outdoor connection, private gym, full bathroom, and wine storage. The result is a stunning, light filled, space where mid-century modern lines meet transitional finishes.
The mirrored backsplash, floating shelves, custom charcoal cabinets, Caesarstone quartz countertops and brass chandelier pendants bring a touch of glam to this show-stopping kitchen and bar area. The chic living space includes a custom shuffleboard table, game table, large flat screen TV and ample seating for more entertaining options. Large panoramic doors open the entire width of the basement creating a spectacular setting for indoor-outdoor gatherings and fill the space with an abundance of natural light.
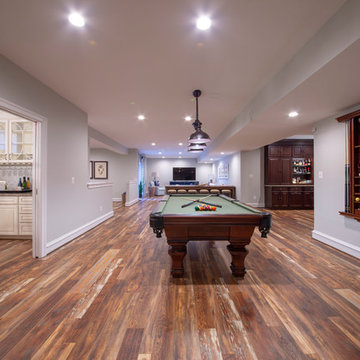
Photo of an expansive traditional walk-out basement in DC Metro with grey walls, medium hardwood floors, no fireplace and brown floor.
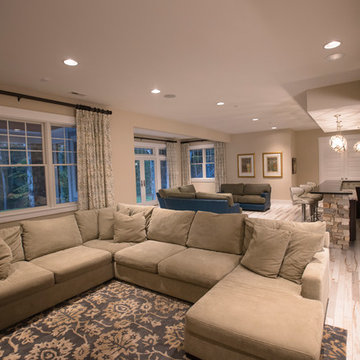
Design ideas for an expansive transitional walk-out basement in Baltimore with beige walls, light hardwood floors, no fireplace and beige floor.
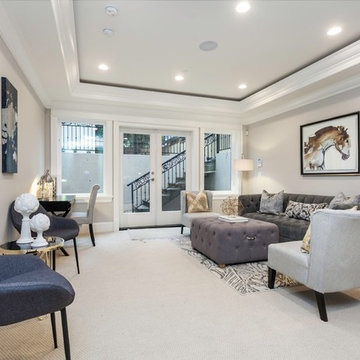
This is an example of a large traditional walk-out basement in Vancouver with grey walls, carpet, no fireplace and white floor.
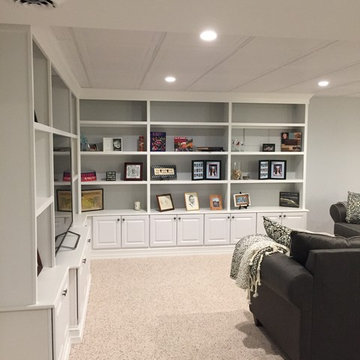
This basement has outlived its original wall paneling (see before pictures) and became more of a storage than enjoyable living space. With minimum changes to the original footprint, all walls and flooring and ceiling have been removed and replaced with light and modern finishes. LVT flooring with wood grain design in wet areas, carpet in all living spaces. Custom-built bookshelves house family pictures and TV for movie nights. Bar will surely entertain many guests for holidays and family gatherings.
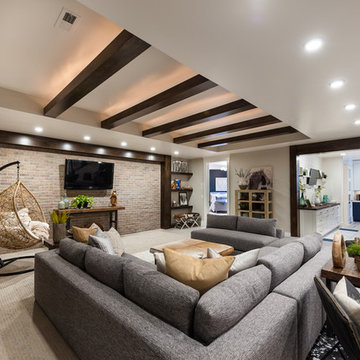
Mid-sized transitional walk-out basement in Salt Lake City with grey walls, carpet and no fireplace.
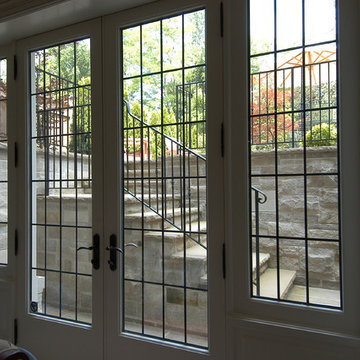
This is an example of a large transitional walk-out basement in Toronto with grey walls and no fireplace.
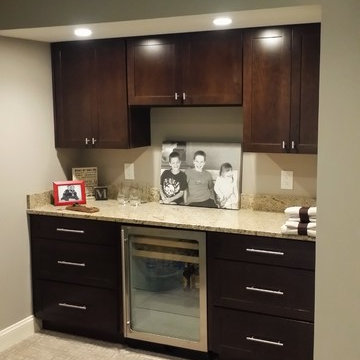
This is an example of a large walk-out basement in Cleveland with grey walls, carpet and no fireplace.
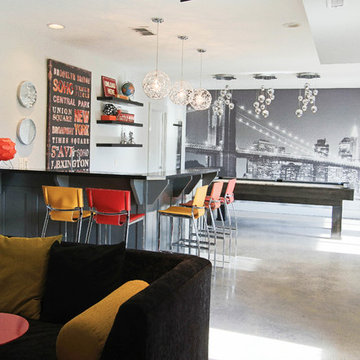
Kim Cameron
Inspiration for a mid-sized eclectic walk-out basement in Calgary with grey walls, concrete floors and no fireplace.
Inspiration for a mid-sized eclectic walk-out basement in Calgary with grey walls, concrete floors and no fireplace.
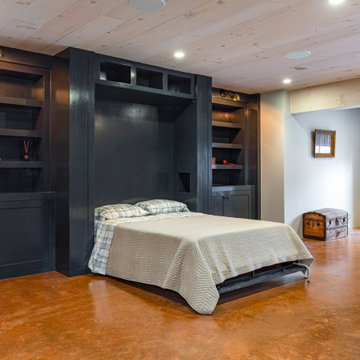
Integrated wall bed into existing built-in cabinetry.
Photo: Whitewater Imagery (Dave Coppolla)
Designer: The Art of Building (Rhinebeck, NY)
Inspiration for a large traditional walk-out basement in New York with grey walls, concrete floors, no fireplace and brown floor.
Inspiration for a large traditional walk-out basement in New York with grey walls, concrete floors, no fireplace and brown floor.
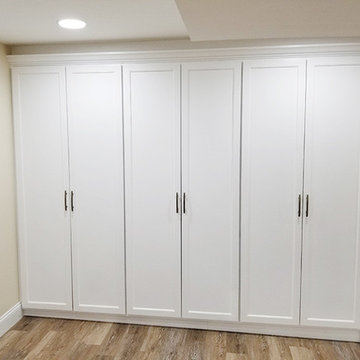
Built-In storage featuring floor to ceiling doors. White flat panel with detail.
Mid-sized transitional walk-out basement in DC Metro with white walls, vinyl floors, no fireplace and multi-coloured floor.
Mid-sized transitional walk-out basement in DC Metro with white walls, vinyl floors, no fireplace and multi-coloured floor.
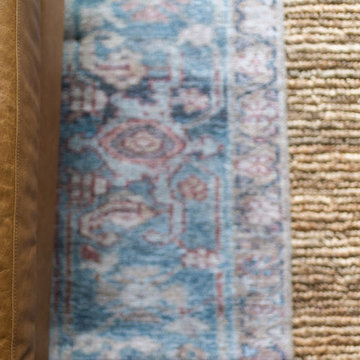
Photo of a mid-sized modern walk-out basement in DC Metro with grey walls, laminate floors, no fireplace and brown floor.
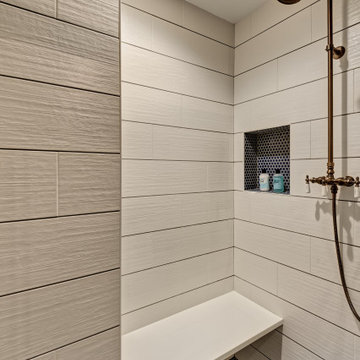
We started with a blank slate on this basement project where our only obstacles were exposed steel support columns, existing plumbing risers from the concrete slab, and dropped soffits concealing ductwork on the ceiling. It had the advantage of tall ceilings, an existing egress window, and a sliding door leading to a newly constructed patio.
This family of five loves the beach and frequents summer beach resorts in the Northeast. Bringing that aesthetic home to enjoy all year long was the inspiration for the décor, as well as creating a family-friendly space for entertaining.
Wish list items included room for a billiard table, wet bar, game table, family room, guest bedroom, full bathroom, space for a treadmill and closed storage. The existing structural elements helped to define how best to organize the basement. For instance, we knew we wanted to connect the bar area and billiards table with the patio in order to create an indoor/outdoor entertaining space. It made sense to use the egress window for the guest bedroom for both safety and natural light. The bedroom also would be adjacent to the plumbing risers for easy access to the new bathroom. Since the primary focus of the family room would be for TV viewing, natural light did not need to filter into that space. We made sure to hide the columns inside of newly constructed walls and dropped additional soffits where needed to make the ceiling mechanicals feel less random.
In addition to the beach vibe, the homeowner has valuable sports memorabilia that was to be prominently displayed including two seats from the original Yankee stadium.
For a coastal feel, shiplap is used on two walls of the family room area. In the bathroom shiplap is used again in a more creative way using wood grain white porcelain tile as the horizontal shiplap “wood”. We connected the tile horizontally with vertical white grout joints and mimicked the horizontal shadow line with dark grey grout. At first glance it looks like we wrapped the shower with real wood shiplap. Materials including a blue and white patterned floor, blue penny tiles and a natural wood vanity checked the list for that seaside feel.
A large reclaimed wood door on an exposed sliding barn track separates the family room from the game room where reclaimed beams are punctuated with cable lighting. Cabinetry and a beverage refrigerator are tucked behind the rolling bar cabinet (that doubles as a Blackjack table!). A TV and upright video arcade machine round-out the entertainment in the room. Bar stools, two rotating club chairs, and large square poufs along with the Yankee Stadium seats provide fun places to sit while having a drink, watching billiards or a game on the TV.
Signed baseballs can be found behind the bar, adjacent to the billiard table, and on specially designed display shelves next to the poker table in the family room.
Thoughtful touches like the surfboards, signage, photographs and accessories make a visitor feel like they are on vacation at a well-appointed beach resort without being cliché.
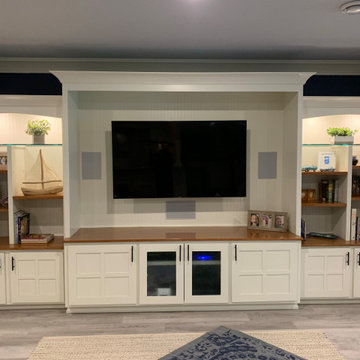
Photo of a large transitional walk-out basement in Chicago with blue walls, light hardwood floors, no fireplace and grey floor.
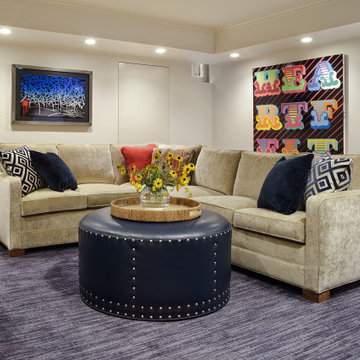
Colorful basement hangout, designed with navy and red accents. Perfect for kids and adults.
Mid-sized transitional walk-out basement in New York with grey walls, carpet, no fireplace and blue floor.
Mid-sized transitional walk-out basement in New York with grey walls, carpet, no fireplace and blue floor.
Walk-out Basement Design Ideas with No Fireplace
2