Wet Room Bathroom Design Ideas
Refine by:
Budget
Sort by:Popular Today
141 - 160 of 17,997 photos
Item 1 of 2
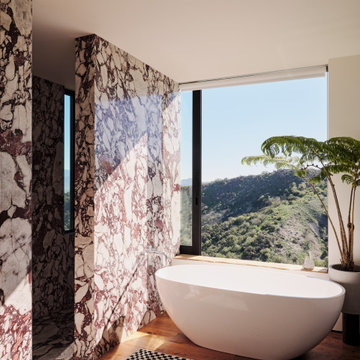
Tub with an uninterrupted private view via the pocketing window as you hover above Fossil Ridge. Or step into the Calacatta Viola-clad wet room shower with a vertical slot window framing the San Fernando Valley floor below.
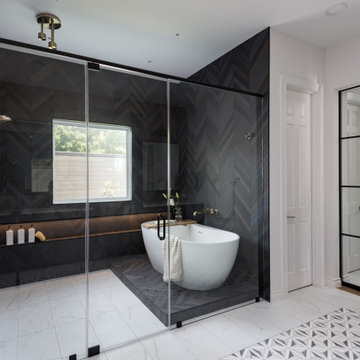
Design ideas for a transitional wet room bathroom in Houston with a freestanding tub and a hinged shower door.

This house gave us the opportunity to create a variety of bathroom spaces and explore colour and style. The bespoke vanity unit offers plenty of storage. The terrazzo-style tiles on the floor have bluey/green/grey hues which guided the colour scheme for the rest of the space. The black taps and shower accessories, make the space feel contemporary. The walls are painted in a dark grey/blue tone which makes the space feel incredibly cosy.

Custom walnut vanity with metal feet, marble backsplash wall.
Photo of a large midcentury master wet room bathroom in Salt Lake City with furniture-like cabinets, medium wood cabinets, a freestanding tub, a bidet, white tile, marble, white walls, porcelain floors, an undermount sink, engineered quartz benchtops, grey floor, a hinged shower door, white benchtops, an enclosed toilet, a double vanity, a built-in vanity and vaulted.
Photo of a large midcentury master wet room bathroom in Salt Lake City with furniture-like cabinets, medium wood cabinets, a freestanding tub, a bidet, white tile, marble, white walls, porcelain floors, an undermount sink, engineered quartz benchtops, grey floor, a hinged shower door, white benchtops, an enclosed toilet, a double vanity, a built-in vanity and vaulted.

We planned a thoughtful redesign of this beautiful home while retaining many of the existing features. We wanted this house to feel the immediacy of its environment. So we carried the exterior front entry style into the interiors, too, as a way to bring the beautiful outdoors in. In addition, we added patios to all the bedrooms to make them feel much bigger. Luckily for us, our temperate California climate makes it possible for the patios to be used consistently throughout the year.
The original kitchen design did not have exposed beams, but we decided to replicate the motif of the 30" living room beams in the kitchen as well, making it one of our favorite details of the house. To make the kitchen more functional, we added a second island allowing us to separate kitchen tasks. The sink island works as a food prep area, and the bar island is for mail, crafts, and quick snacks.
We designed the primary bedroom as a relaxation sanctuary – something we highly recommend to all parents. It features some of our favorite things: a cognac leather reading chair next to a fireplace, Scottish plaid fabrics, a vegetable dye rug, art from our favorite cities, and goofy portraits of the kids.
---
Project designed by Courtney Thomas Design in La Cañada. Serving Pasadena, Glendale, Monrovia, San Marino, Sierra Madre, South Pasadena, and Altadena.
For more about Courtney Thomas Design, see here: https://www.courtneythomasdesign.com/
To learn more about this project, see here:
https://www.courtneythomasdesign.com/portfolio/functional-ranch-house-design/

This transformation started with a builder grade bathroom and was expanded into a sauna wet room. With cedar walls and ceiling and a custom cedar bench, the sauna heats the space for a relaxing dry heat experience. The goal of this space was to create a sauna in the secondary bathroom and be as efficient as possible with the space. This bathroom transformed from a standard secondary bathroom to a ergonomic spa without impacting the functionality of the bedroom.
This project was super fun, we were working inside of a guest bedroom, to create a functional, yet expansive bathroom. We started with a standard bathroom layout and by building out into the large guest bedroom that was used as an office, we were able to create enough square footage in the bathroom without detracting from the bedroom aesthetics or function. We worked with the client on her specific requests and put all of the materials into a 3D design to visualize the new space.
Houzz Write Up: https://www.houzz.com/magazine/bathroom-of-the-week-stylish-spa-retreat-with-a-real-sauna-stsetivw-vs~168139419
The layout of the bathroom needed to change to incorporate the larger wet room/sauna. By expanding the room slightly it gave us the needed space to relocate the toilet, the vanity and the entrance to the bathroom allowing for the wet room to have the full length of the new space.
This bathroom includes a cedar sauna room that is incorporated inside of the shower, the custom cedar bench follows the curvature of the room's new layout and a window was added to allow the natural sunlight to come in from the bedroom. The aromatic properties of the cedar are delightful whether it's being used with the dry sauna heat and also when the shower is steaming the space. In the shower are matching porcelain, marble-look tiles, with architectural texture on the shower walls contrasting with the warm, smooth cedar boards. Also, by increasing the depth of the toilet wall, we were able to create useful towel storage without detracting from the room significantly.
This entire project and client was a joy to work with.

Large traditional master wet room bathroom in Other with recessed-panel cabinets, white cabinets, a drop-in tub, a bidet, marble floors, a drop-in sink, marble benchtops, white floor, a hinged shower door, white benchtops, an enclosed toilet, a double vanity, a built-in vanity and planked wall panelling.

Design ideas for a mid-sized traditional master wet room bathroom in Las Vegas with flat-panel cabinets, light wood cabinets, a freestanding tub, white walls, ceramic floors, an undermount sink, black floor, a hinged shower door, white benchtops, a single vanity, a built-in vanity, brown tile and wood-look tile.
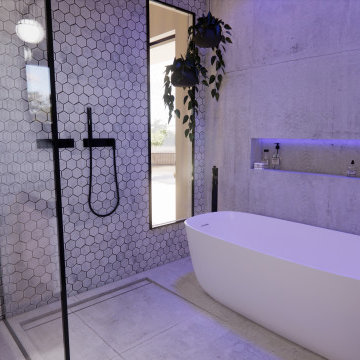
Conception de la salle de bain d'une suite parentale
Design ideas for a large modern wet room bathroom in Lyon with beaded inset cabinets, white cabinets, a drop-in tub, a wall-mount toilet, gray tile, ceramic tile, ceramic floors, a console sink, concrete benchtops, grey floor, an open shower, grey benchtops, a niche, a double vanity, a floating vanity and beige walls.
Design ideas for a large modern wet room bathroom in Lyon with beaded inset cabinets, white cabinets, a drop-in tub, a wall-mount toilet, gray tile, ceramic tile, ceramic floors, a console sink, concrete benchtops, grey floor, an open shower, grey benchtops, a niche, a double vanity, a floating vanity and beige walls.
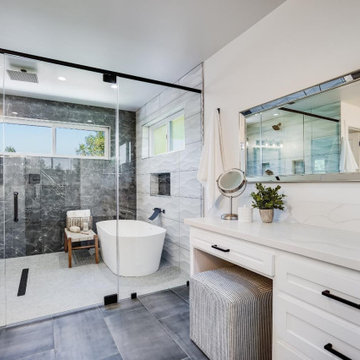
Large country master wet room bathroom in San Francisco with shaker cabinets, white cabinets, a freestanding tub, a one-piece toilet, white tile, white walls, porcelain floors, an undermount sink, quartzite benchtops, grey floor, a hinged shower door, white benchtops, a niche, a double vanity and a built-in vanity.
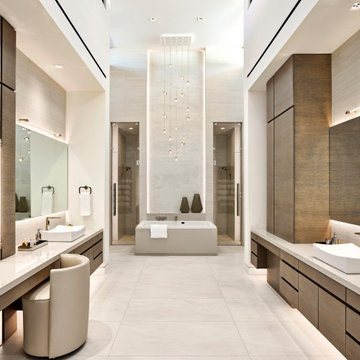
Situated between his-and-hers showers in the master bathroom, the tub takes the spotlight beneath a Terzani chandelier and cove LED lighting that runs up the wall.
Project // Ebony and Ivory
Paradise Valley, Arizona
Architecture: Drewett Works
Builder: Bedbrock Developers
Interiors: Mara Interior Design - Mara Green
Landscape: Bedbrock Developers
Photography: Werner Segarra
Countertops: The Stone Collection
Flooring/tub wall: Facings of America
Cabinets: Distinctive Custom Cabinetry
https://www.drewettworks.com/ebony-and-ivory/

Wet Room, Modern Wet Room, Small Wet Room Renovation, First Floor Wet Room, Second Story Wet Room Bathroom, Open Shower With Bath In Open Area, Real Timber Vanity, West Leederville Bathrooms

A single-story ranch house in Austin received a new look with a two-story addition and complete remodel.
Inspiration for a large scandinavian master wet room bathroom in Austin with flat-panel cabinets, brown cabinets, a freestanding tub, a one-piece toilet, blue tile, porcelain tile, white walls, porcelain floors, an undermount sink, engineered quartz benchtops, grey floor, an open shower, white benchtops, a niche, a double vanity and a floating vanity.
Inspiration for a large scandinavian master wet room bathroom in Austin with flat-panel cabinets, brown cabinets, a freestanding tub, a one-piece toilet, blue tile, porcelain tile, white walls, porcelain floors, an undermount sink, engineered quartz benchtops, grey floor, an open shower, white benchtops, a niche, a double vanity and a floating vanity.
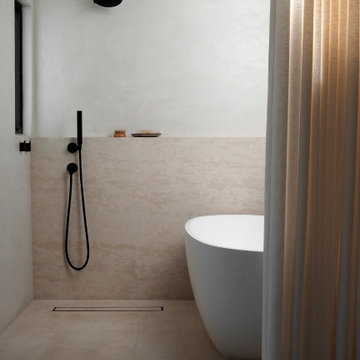
Design ideas for a contemporary master wet room bathroom in San Francisco with a freestanding tub and a shower curtain.

Luxury Bathroom complete with a double walk in Wet Sauna and Dry Sauna. Floor to ceiling glass walls extend the Home Gym Bathroom to feel the ultimate expansion of space.
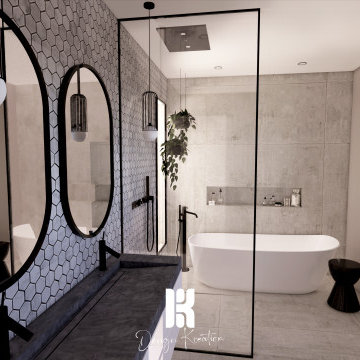
Conception de la salle de bain d'une suite parentale
Inspiration for a large modern wet room bathroom in Lyon with a floating vanity, beaded inset cabinets, white cabinets, a drop-in tub, a wall-mount toilet, gray tile, ceramic tile, beige walls, ceramic floors, a console sink, concrete benchtops, grey floor, an open shower, grey benchtops, a niche and a double vanity.
Inspiration for a large modern wet room bathroom in Lyon with a floating vanity, beaded inset cabinets, white cabinets, a drop-in tub, a wall-mount toilet, gray tile, ceramic tile, beige walls, ceramic floors, a console sink, concrete benchtops, grey floor, an open shower, grey benchtops, a niche and a double vanity.
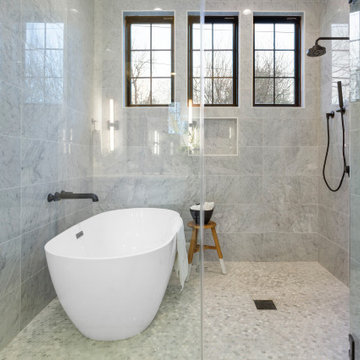
Master bath featuring a spacious gray wet room and clerestory black trim windows.
Contemporary master wet room bathroom in Austin with flat-panel cabinets, white cabinets, a freestanding tub, white walls, an undermount sink, grey floor, a hinged shower door, white benchtops, an enclosed toilet, a double vanity and a floating vanity.
Contemporary master wet room bathroom in Austin with flat-panel cabinets, white cabinets, a freestanding tub, white walls, an undermount sink, grey floor, a hinged shower door, white benchtops, an enclosed toilet, a double vanity and a floating vanity.
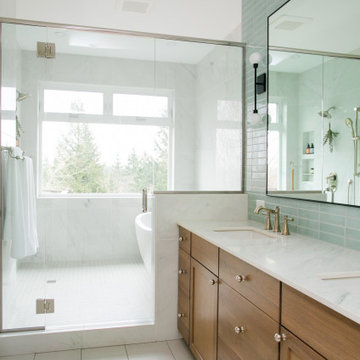
This is an example of a mid-sized contemporary wet room bathroom in Portland with shaker cabinets, medium wood cabinets, a freestanding tub, white tile, white walls, ceramic floors, an undermount sink, quartzite benchtops, white floor, a hinged shower door, white benchtops, a niche, a double vanity and a built-in vanity.
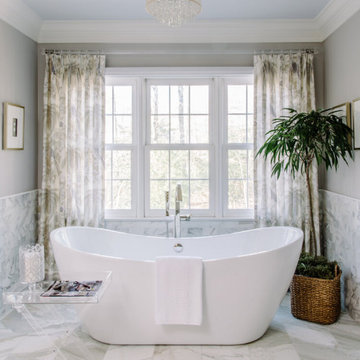
We designed this beautiful home to feel lively, warm, welcoming, and lots of fun. We went with a neutral palette and pops of beautiful peach to add a cheerful ambience to the space. Elegant furniture, striking artwork, and beautiful decor adds style and sophistication to the home.
---
Pamela Harvey Interiors offers interior design services in St. Petersburg and Tampa, and throughout Florida's Suncoast area, from Tarpon Springs to Naples, including Bradenton, Lakewood Ranch, and Sarasota.
For more about Pamela Harvey Interiors, see here: https://www.pamelaharveyinteriors.com/
To learn more about this project, see here: https://www.pamelaharveyinteriors.com/portfolio-galleries/livable-luxury-oak-hill-va
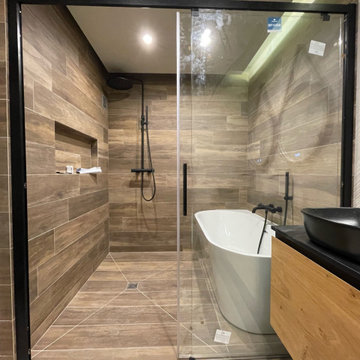
Exécution
Photo of a mid-sized contemporary master wet room bathroom in Other with black cabinets, a freestanding tub, beige tile, wood-look tile, beige walls, wood-look tile, a drop-in sink, tile benchtops, a sliding shower screen, black benchtops, a double vanity, a floating vanity and recessed.
Photo of a mid-sized contemporary master wet room bathroom in Other with black cabinets, a freestanding tub, beige tile, wood-look tile, beige walls, wood-look tile, a drop-in sink, tile benchtops, a sliding shower screen, black benchtops, a double vanity, a floating vanity and recessed.
Wet Room Bathroom Design Ideas
8

