Wet Room Bathroom Design Ideas with Black Cabinets
Refine by:
Budget
Sort by:Popular Today
101 - 120 of 790 photos
Item 1 of 3
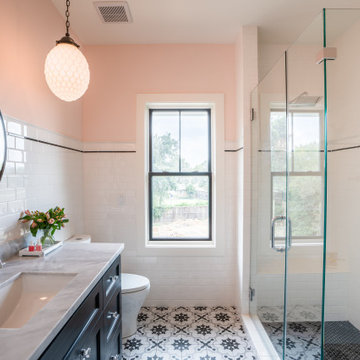
Kid's bath with an eclectic design selections
Inspiration for a large country kids wet room bathroom in Houston with shaker cabinets, black cabinets, a one-piece toilet, white tile, subway tile, white walls, porcelain floors, an undermount sink, marble benchtops, grey floor, a hinged shower door, grey benchtops, an enclosed toilet, a single vanity, a freestanding vanity and decorative wall panelling.
Inspiration for a large country kids wet room bathroom in Houston with shaker cabinets, black cabinets, a one-piece toilet, white tile, subway tile, white walls, porcelain floors, an undermount sink, marble benchtops, grey floor, a hinged shower door, grey benchtops, an enclosed toilet, a single vanity, a freestanding vanity and decorative wall panelling.
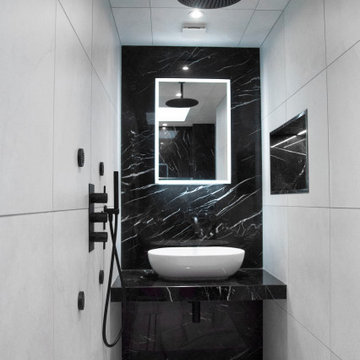
Modern wet room En Suite Bathroom.
Black and white marble in Art Deco high contrast.
Shower Jets and a top shower head.
This is an example of a small modern 3/4 wet room bathroom in London with flat-panel cabinets, black cabinets, a wall-mount toilet, black and white tile, marble, white walls, marble floors, a vessel sink, marble benchtops, white floor, an open shower and black benchtops.
This is an example of a small modern 3/4 wet room bathroom in London with flat-panel cabinets, black cabinets, a wall-mount toilet, black and white tile, marble, white walls, marble floors, a vessel sink, marble benchtops, white floor, an open shower and black benchtops.
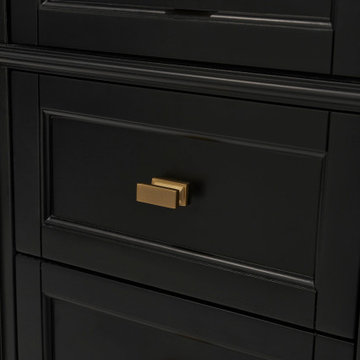
This timeless and elegant bathroom design features marble hexagon floor tile and gold accents. The dark vanities, custom-built hamper, and bold paint color add a dramatic contrast that pops against the honed marble tile. The large shower features a framed tile inlay with a herringbone pattern, a shower bench, a rain shower head, and two niches to create a spa-like experience.
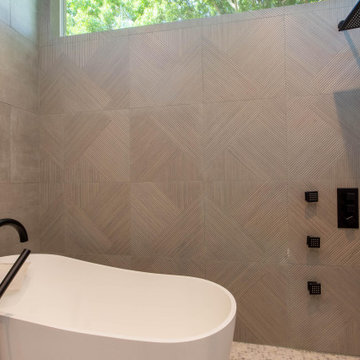
This is an example of a mid-sized contemporary master wet room bathroom in Miami with flat-panel cabinets, black cabinets, a freestanding tub, gray tile, porcelain tile, mosaic tile floors, concrete benchtops, white floor, an open shower, black benchtops, an enclosed toilet, a double vanity and a freestanding vanity.
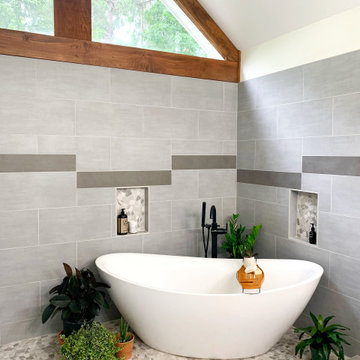
Photo of a large contemporary master wet room bathroom in Atlanta with shaker cabinets, black cabinets, a freestanding tub, a one-piece toilet, gray tile, ceramic tile, white walls, ceramic floors, an undermount sink, marble benchtops, grey floor, an open shower, white benchtops, a niche, a double vanity, a freestanding vanity, vaulted and wood walls.
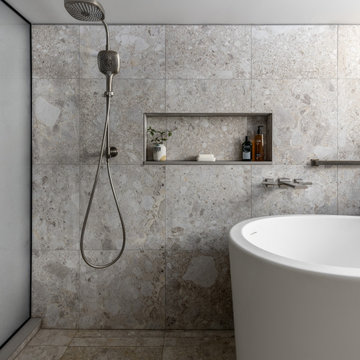
Formerly a very divided bathroom, our goal was to open the space up allowing the natural light from the window to pass through the entire bathroom while still providing privacy.
We worked to creatively incorporate additional storage and to close off the toilet into a private closet. The homeowners were very interested in a Japanese soaking tub and maintaining a very clean and modern space to relax after working heavily in color and pattern with their work. We created a taller showering space by moving the plumbing into the floor. We used a floor length linear drain to allow for the large format tiles throughout reducing grout lines.
All beams were original to the space and were important to keep visible for cohesiveness throughout the home. They really bring an element of warmth and a touch of rustic to an otherwise very modern space.
With thoughtful modern finishes and a neutral color palette, we were able to create a space that is relaxing for the mind and body.
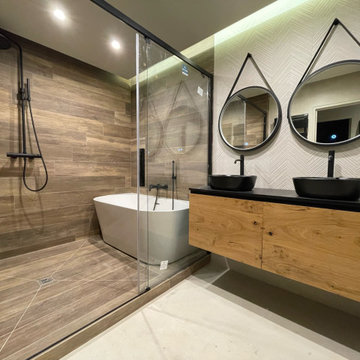
Exécution
Mid-sized contemporary master wet room bathroom in Other with black cabinets, a freestanding tub, beige tile, wood-look tile, beige walls, wood-look tile, a drop-in sink, tile benchtops, a sliding shower screen, black benchtops, a double vanity, a floating vanity and recessed.
Mid-sized contemporary master wet room bathroom in Other with black cabinets, a freestanding tub, beige tile, wood-look tile, beige walls, wood-look tile, a drop-in sink, tile benchtops, a sliding shower screen, black benchtops, a double vanity, a floating vanity and recessed.
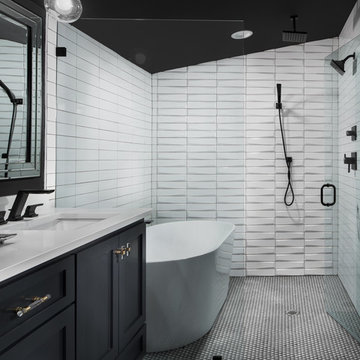
Master Bathroom of remodeled home in Homewood Alabama. Photographed for Willow Homes, Willow Design Studio and Triton Stone Group by Birmingham Alabama based architectural and interiors photographer Tommy Daspit. See more of his work on his website http://tommydaspit.com
All images are ©2019 Tommy Daspit Photographer and my not be reused without express written permission.
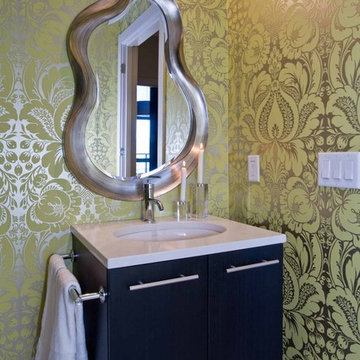
A classic powder room with a twist: we installed gold patterned wallpaper with a modern, curved vanity mirror.
For more about Angela Todd Studios, click here: https://www.angelatoddstudios.com/
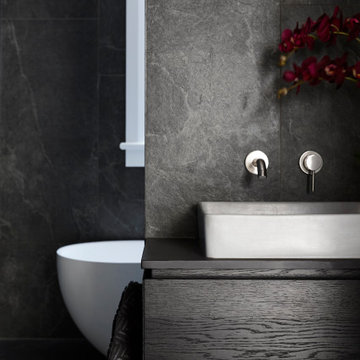
Dramatic guest bathroom with a dividing wall added to create a wetroom
This is an example of a mid-sized modern master wet room bathroom in Auckland with furniture-like cabinets, black cabinets, a freestanding tub, black tile, black walls, ceramic floors, a wall-mount sink, solid surface benchtops, black floor, black benchtops, a single vanity and a floating vanity.
This is an example of a mid-sized modern master wet room bathroom in Auckland with furniture-like cabinets, black cabinets, a freestanding tub, black tile, black walls, ceramic floors, a wall-mount sink, solid surface benchtops, black floor, black benchtops, a single vanity and a floating vanity.
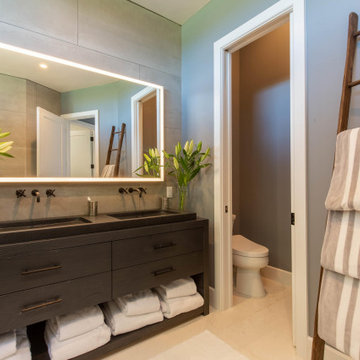
Design ideas for a mid-sized contemporary master wet room bathroom in Miami with flat-panel cabinets, black cabinets, a freestanding tub, gray tile, porcelain tile, mosaic tile floors, concrete benchtops, white floor, black benchtops, an enclosed toilet, a double vanity and a freestanding vanity.

This is an example of a large modern master wet room bathroom in Tampa with shaker cabinets, black cabinets, black tile, subway tile, grey walls, ceramic floors, an undermount sink, marble benchtops, an open shower, a shower seat, a double vanity and a freestanding vanity.
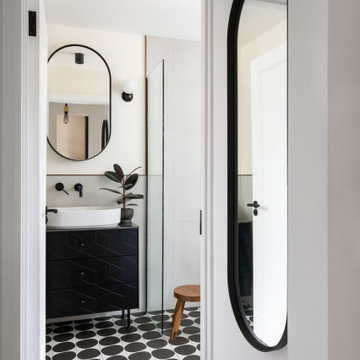
Mid-sized contemporary kids wet room bathroom in London with flat-panel cabinets, black cabinets, a wall-mount toilet, white tile, ceramic tile, white walls, ceramic floors, a vessel sink, engineered quartz benchtops, multi-coloured floor, an open shower, multi-coloured benchtops, a laundry, a single vanity and a freestanding vanity.
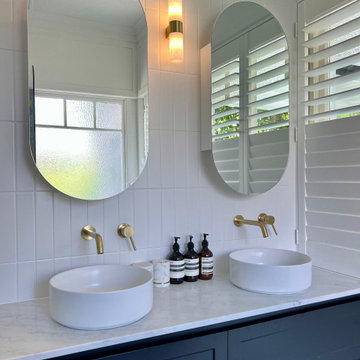
This bathroom was converted from a kids playroom. Sitting off one of the largest bedrooms it was a prime location for a master and ensuite conversion.
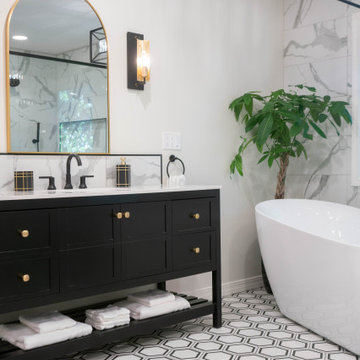
Designer: Fernanda Edwards
Inspiration for a mid-sized modern master wet room bathroom in Other with shaker cabinets, black cabinets, a freestanding tub, a one-piece toilet, white tile, porcelain tile, white walls, ceramic floors, an undermount sink, engineered quartz benchtops, white floor, a hinged shower door, white benchtops, a shower seat, a single vanity and a freestanding vanity.
Inspiration for a mid-sized modern master wet room bathroom in Other with shaker cabinets, black cabinets, a freestanding tub, a one-piece toilet, white tile, porcelain tile, white walls, ceramic floors, an undermount sink, engineered quartz benchtops, white floor, a hinged shower door, white benchtops, a shower seat, a single vanity and a freestanding vanity.
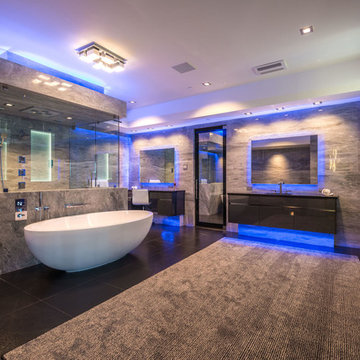
Luxurious monochrome master bathroom with wet room shower and freestanding tub is created for relaxation.
The space has an attractive detail - blue blacklight.
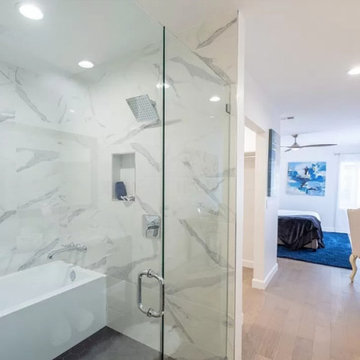
Bathroom designed and tile supplied by South Bay Green. This project was done on a budget and we managed to find beautiful tile to fit each bathroom and still come in on budget.
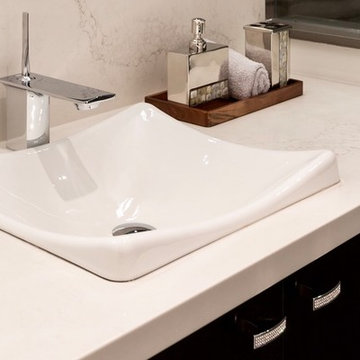
Black and white contemporary basement bathroom.
Mid-sized contemporary wet room bathroom in Vancouver with flat-panel cabinets, black cabinets, a one-piece toilet, gray tile, white walls, porcelain floors, with a sauna, a drop-in sink and engineered quartz benchtops.
Mid-sized contemporary wet room bathroom in Vancouver with flat-panel cabinets, black cabinets, a one-piece toilet, gray tile, white walls, porcelain floors, with a sauna, a drop-in sink and engineered quartz benchtops.
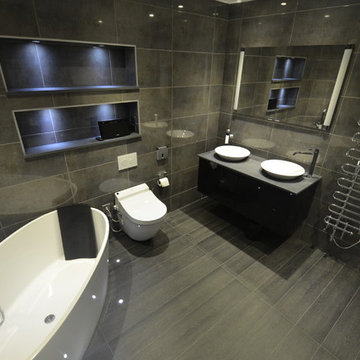
www.knoetze.co.uk
Photo of a mid-sized contemporary wet room bathroom in London with furniture-like cabinets, black cabinets, a freestanding tub, a wall-mount toilet, gray tile, ceramic tile, grey walls, porcelain floors, with a sauna, a wall-mount sink and granite benchtops.
Photo of a mid-sized contemporary wet room bathroom in London with furniture-like cabinets, black cabinets, a freestanding tub, a wall-mount toilet, gray tile, ceramic tile, grey walls, porcelain floors, with a sauna, a wall-mount sink and granite benchtops.
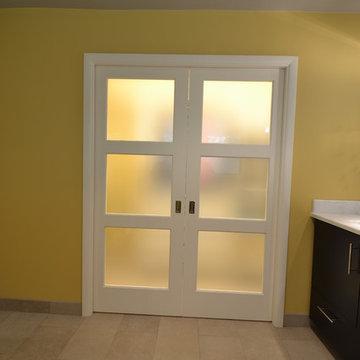
We collaborated with T.H.E. Remodel Group to define a space plan that opened up the existing hall bathroom and entered the neighboring bedroom. This space allowed us to double the size of the shower and added needed closet storage, two vanity sinks, custom cabinetry with storage and radiant heating. The client was fond of contemporary yet classic design, and we settled on classic Carrera marble for the countertops, with chrome accents. To give the bathroom a bit of contemporary punch we selected an unexpected Sombera yellow for the walls. To coordinate with the vanity, we chose for the master shower a gorgeous easy-care porcelain tile reminiscent of Carrera marble. This new generation tile is almost impossible to detect porcelain versus natural stone, but allows the homeowners to enjoy zero maintenance and easy clean up.
For more about Angela Todd Studios, click here: https://www.angelatoddstudios.com/
Wet Room Bathroom Design Ideas with Black Cabinets
6