Wet Room Bathroom Design Ideas with Black Cabinets
Refine by:
Budget
Sort by:Popular Today
141 - 160 of 790 photos
Item 1 of 3
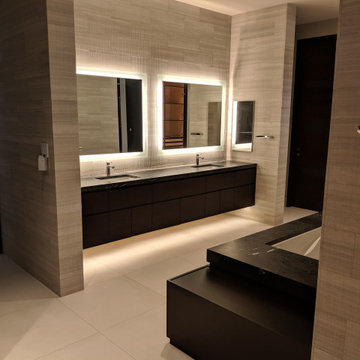
This is an example of an expansive contemporary master wet room bathroom in Hawaii with flat-panel cabinets, black cabinets, a drop-in tub, gray tile, grey walls, ceramic floors, a drop-in sink, grey floor, a hinged shower door and white benchtops.
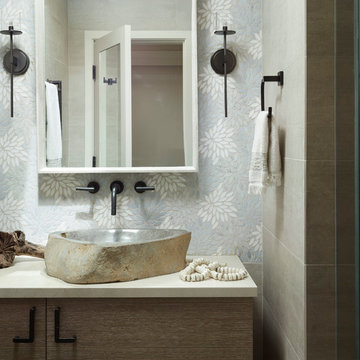
herrick
Photo of a mid-sized country wet room bathroom in San Francisco with black cabinets, a bidet, black tile, ceramic tile, black walls, ceramic floors, a vessel sink, granite benchtops, black floor and a hinged shower door.
Photo of a mid-sized country wet room bathroom in San Francisco with black cabinets, a bidet, black tile, ceramic tile, black walls, ceramic floors, a vessel sink, granite benchtops, black floor and a hinged shower door.
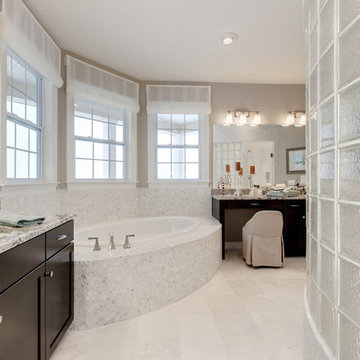
Inspiration for a large traditional master wet room bathroom in DC Metro with shaker cabinets, black cabinets, a drop-in tub, white tile, stone tile, beige walls, marble floors, an undermount sink and granite benchtops.
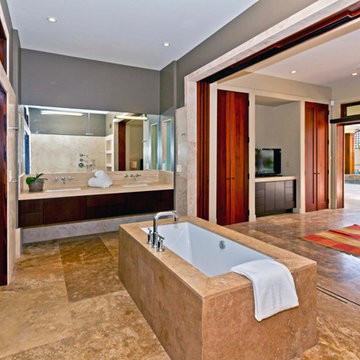
This is an example of a large contemporary master wet room bathroom in Hawaii with flat-panel cabinets, black cabinets, an undermount tub, beige tile, porcelain tile, grey walls, travertine floors, an undermount sink, granite benchtops, beige floor and an open shower.
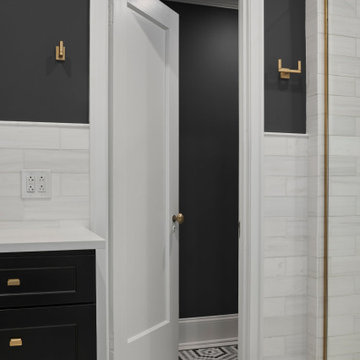
This timeless and elegant bathroom design features marble hexagon floor tile and gold accents. The dark vanities, custom-built hamper, and bold paint color add a dramatic contrast that pops against the honed marble tile. The large shower features a framed tile inlay with a herringbone pattern, a shower bench, a rain shower head, and two niches to create a spa-like experience.
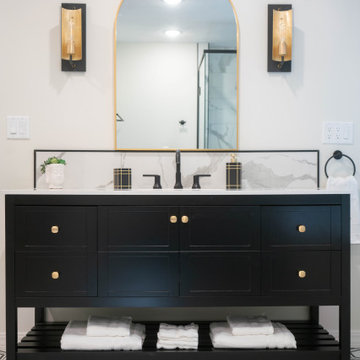
Designer: Fernanda Edwards
Mid-sized modern master wet room bathroom in Other with shaker cabinets, black cabinets, a freestanding tub, a one-piece toilet, white walls, ceramic floors, an undermount sink, engineered quartz benchtops, white floor, a hinged shower door, white benchtops, a single vanity, a freestanding vanity, white tile, porcelain tile and a shower seat.
Mid-sized modern master wet room bathroom in Other with shaker cabinets, black cabinets, a freestanding tub, a one-piece toilet, white walls, ceramic floors, an undermount sink, engineered quartz benchtops, white floor, a hinged shower door, white benchtops, a single vanity, a freestanding vanity, white tile, porcelain tile and a shower seat.
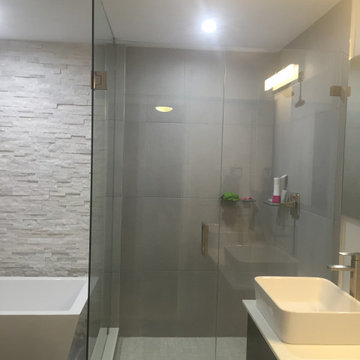
Inspiration for a mid-sized contemporary master wet room bathroom in Miami with shaker cabinets, black cabinets, a freestanding tub, a one-piece toilet, gray tile, stone slab, grey walls, concrete floors, a vessel sink, quartzite benchtops, grey floor, a hinged shower door, white benchtops, a double vanity, a freestanding vanity and recessed.
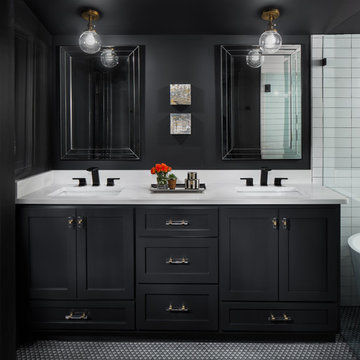
Master Bathroom of remodeled home in Homewood Alabama. Photographed for Willow Homes, Willow Design Studio and Triton Stone Group by Birmingham Alabama based architectural and interiors photographer Tommy Daspit. See more of his work on his website http://tommydaspit.com
All images are ©2019 Tommy Daspit Photographer and my not be reused without express written permission.
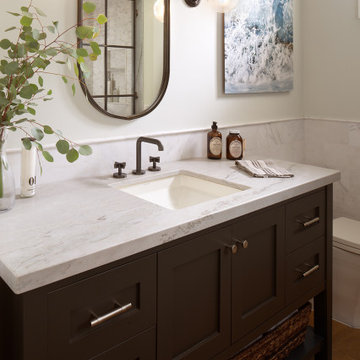
Inspiration for a mid-sized beach style 3/4 wet room bathroom in San Diego with shaker cabinets, black cabinets, a one-piece toilet, white tile, marble, white walls, medium hardwood floors, a drop-in sink, marble benchtops, brown floor, a hinged shower door, white benchtops, a niche, a single vanity, a freestanding vanity and decorative wall panelling.
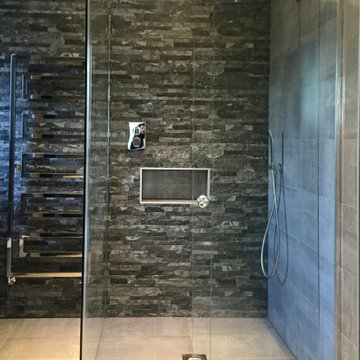
A great Master bathroom designed to suit the clients needs with his and hers separate basin units and storage towers.
The storage includes laundry hampers to keep the space clean and mess free.
Recessed LED & Steam free mirror units with mini alcoves for perfumes were designed to allow for storage solutions while keeping with the them of simplicity.
A split face stone covers the back wall to draw your eyes to the vast shower area. We designed a 120x120 bespoke wet room with custom glass enclosure.
All sanitary ware is and furniture has been wall mounted to create the sense of space while making it practical to maintain to the floor.
The beauty is in the details in this Industrial style bathroom with Swarovski crystals embedded in to the basin mixer!
For your very own bathroom designed by Sagar ceramics please call us on 02088631400
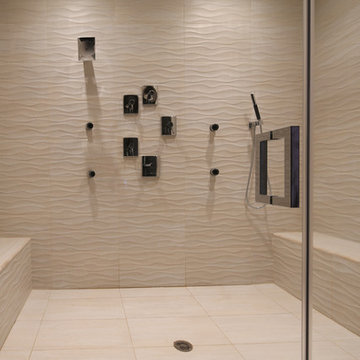
Creative Concepts Design Center has design and remodel bathrooms and showers in a project located in Mclean,VA.
COME BE INSPIRED!
Photo of an expansive modern master wet room bathroom in DC Metro with shaker cabinets, black cabinets, granite benchtops, beige tile, porcelain tile, beige walls and porcelain floors.
Photo of an expansive modern master wet room bathroom in DC Metro with shaker cabinets, black cabinets, granite benchtops, beige tile, porcelain tile, beige walls and porcelain floors.
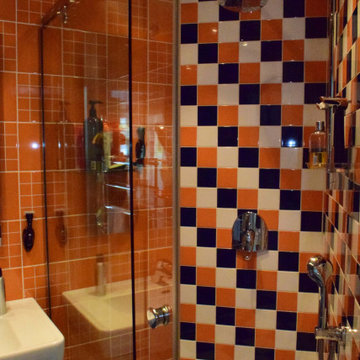
Жилой дом 350 м2.
Жилой дом для семьи из 3-х человек. По желанию заказчиков под одной крышей собраны и жилые помещения, мастерская, зона бассейна и бани. На улице, но под общей крышей находится летняя кухня и зона барбекю. Интерьеры выполнены в строгом классическом стиле. Холл отделён от зоны гостиной и кухни – столовой конструкцией из порталов, выполненной из натурального дерева по индивидуальному проекту. В интерьерах применено множество индивидуальных изделий: витражные светильники, роспись, стеллажи для библиотеки.
Вместе с домом проектировался у участок. Благодаря этому удалось создать единую продуманную композицию , учесть множество нюансов, и заложить основы будущих элементов архитектуры участка, которые будут воплощены в будущем.
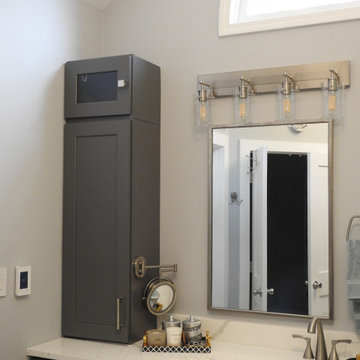
Photo of a large transitional master wet room bathroom in Atlanta with shaker cabinets, black cabinets, gray tile, stone tile, grey walls, an undermount sink, engineered quartz benchtops, a hinged shower door, white benchtops, a shower seat, a single vanity, a built-in vanity and vaulted.
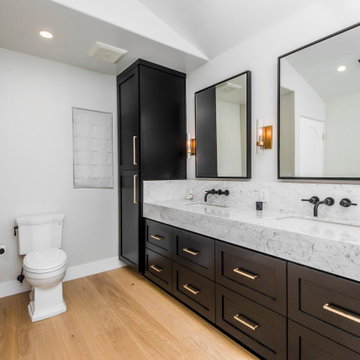
Mid-sized transitional master wet room bathroom in Los Angeles with shaker cabinets, black cabinets, a one-piece toilet, black and white tile, marble, white walls, light hardwood floors, an undermount sink, marble benchtops, brown floor, a hinged shower door, white benchtops, a shower seat, a double vanity and a built-in vanity.
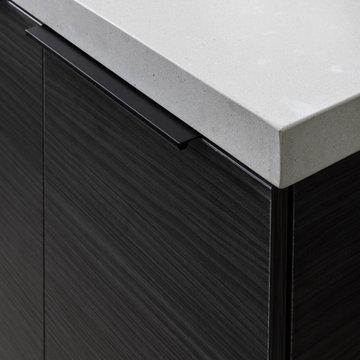
Formerly a very divided bathroom, our goal was to open the space up allowing the natural light from the window to pass through the entire bathroom while still providing privacy.
We worked to creatively incorporate additional storage and to close off the toilet into a private closet. The homeowners were very interested in a Japanese soaking tub and maintaining a very clean and modern space to relax after working heavily in color and pattern with their work. We created a taller showering space by moving the plumbing into the floor. We used a floor length linear drain to allow for the large format tiles throughout reducing grout lines.
All beams were original to the space and were important to keep visible for cohesiveness throughout the home. They really bring an element of warmth and a touch of rustic to an otherwise very modern space.
With thoughtful modern finishes and a neutral color palette, we were able to create a space that is relaxing for the mind and body.
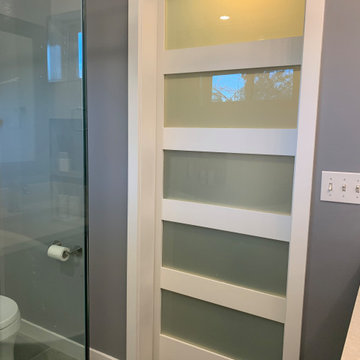
Design ideas for a mid-sized modern master wet room bathroom with flat-panel cabinets, black cabinets, a freestanding tub, white tile, porcelain tile, grey walls, porcelain floors, an undermount sink, engineered quartz benchtops, grey floor, a sliding shower screen, white benchtops, a niche, a double vanity and a floating vanity.
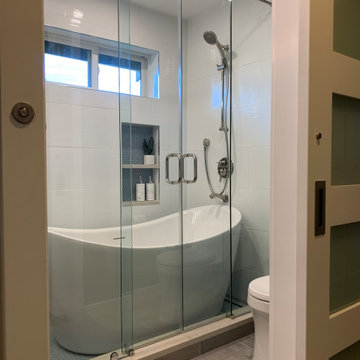
Design ideas for a mid-sized modern master wet room bathroom with flat-panel cabinets, black cabinets, a freestanding tub, white tile, porcelain tile, grey walls, porcelain floors, an undermount sink, engineered quartz benchtops, grey floor, a sliding shower screen, white benchtops, a niche, a double vanity and a floating vanity.
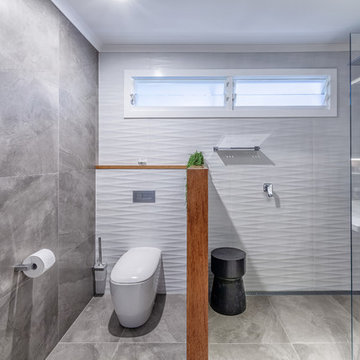
Colin Bushell
Photo of a contemporary 3/4 wet room bathroom in Brisbane with flat-panel cabinets, black cabinets, a one-piece toilet, gray tile, grey walls, grey floor, an open shower and white benchtops.
Photo of a contemporary 3/4 wet room bathroom in Brisbane with flat-panel cabinets, black cabinets, a one-piece toilet, gray tile, grey walls, grey floor, an open shower and white benchtops.
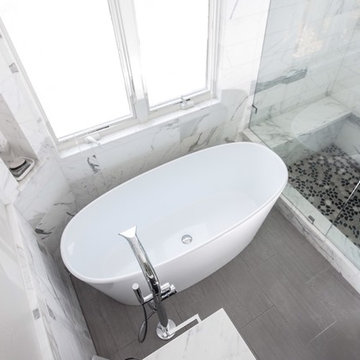
Baron Construction & Remodeling Co.
Mike Baron
This is an example of a mid-sized modern master wet room bathroom in San Francisco with flat-panel cabinets, black cabinets, a freestanding tub, a one-piece toilet, white tile, stone tile, grey walls, porcelain floors, an undermount sink, marble benchtops and white benchtops.
This is an example of a mid-sized modern master wet room bathroom in San Francisco with flat-panel cabinets, black cabinets, a freestanding tub, a one-piece toilet, white tile, stone tile, grey walls, porcelain floors, an undermount sink, marble benchtops and white benchtops.

Inspiration for a large contemporary master wet room bathroom in Miami with a vessel sink, a single vanity, a freestanding vanity, shaker cabinets, black cabinets, a freestanding tub, a one-piece toilet, white tile, slate, white walls, marble floors, quartzite benchtops, white floor, a hinged shower door, white benchtops, recessed and panelled walls.
Wet Room Bathroom Design Ideas with Black Cabinets
8