Wet Room Bathroom Design Ideas with Black Cabinets
Refine by:
Budget
Sort by:Popular Today
161 - 180 of 790 photos
Item 1 of 3
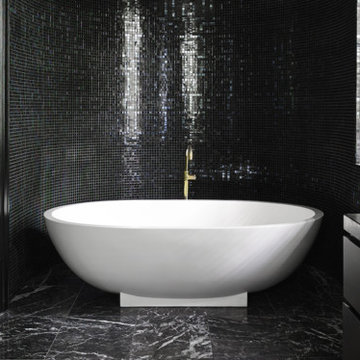
LABIRINTO NERO
Design ideas for an expansive contemporary master wet room bathroom in Orange County with flat-panel cabinets, black cabinets, a freestanding tub, a one-piece toilet, black tile, glass sheet wall, black walls, marble floors, an undermount sink, marble benchtops, black floor and a sliding shower screen.
Design ideas for an expansive contemporary master wet room bathroom in Orange County with flat-panel cabinets, black cabinets, a freestanding tub, a one-piece toilet, black tile, glass sheet wall, black walls, marble floors, an undermount sink, marble benchtops, black floor and a sliding shower screen.
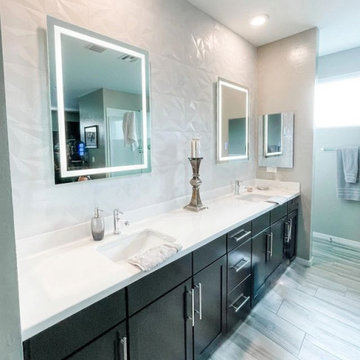
Large modern master wet room bathroom in Las Vegas with shaker cabinets, black cabinets, a freestanding tub, black tile, stone slab, white walls, ceramic floors, grey floor, a hinged shower door, a single vanity, a built-in vanity, an undermount sink and white benchtops.
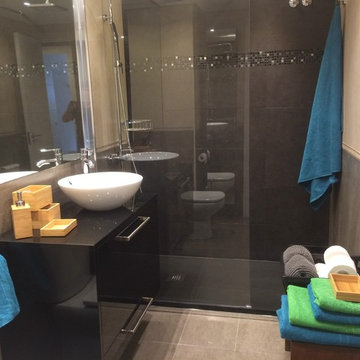
Baño principal en el que cabe destacar la tonalidad oscura frente a la clara, matizando así elementos como la ducha y el mueble del baño en el que descansa el lavabo. Ismael Blazquez.
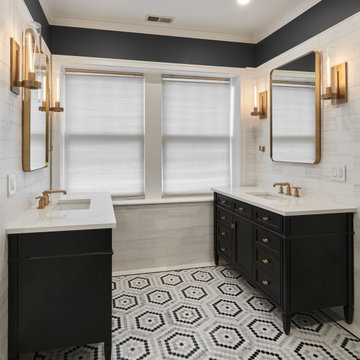
This timeless and elegant bathroom design features marble hexagon floor tile and gold accents. The dark vanities, custom-built hamper, and bold paint color add a dramatic contrast that pops against the honed marble tile. The large shower features a framed tile inlay with a herringbone pattern, a shower bench, a rain shower head, and two niches to create a spa-like experience.
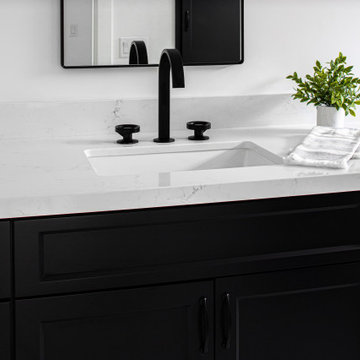
Design ideas for a mid-sized country kids wet room bathroom in San Diego with shaker cabinets, black cabinets, an alcove tub, a one-piece toilet, black and white tile, marble, white walls, ceramic floors, an undermount sink, quartzite benchtops, white floor, a shower curtain, white benchtops, a niche, a single vanity and a built-in vanity.
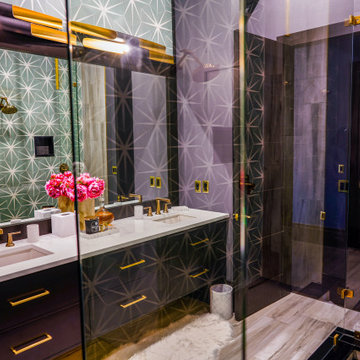
Inspiration for a large transitional master wet room bathroom in Tampa with recessed-panel cabinets, black cabinets, a two-piece toilet, green tile, cement tile, multi-coloured walls, ceramic floors, an undermount sink, solid surface benchtops, multi-coloured floor, an open shower, white benchtops, an enclosed toilet, a double vanity and a floating vanity.
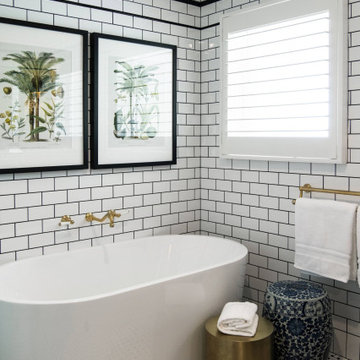
Photo of a mid-sized contemporary master wet room bathroom in Central Coast with recessed-panel cabinets, black cabinets, a two-piece toilet, white tile, ceramic tile, white walls, ceramic floors, a drop-in sink, marble benchtops, white floor, an open shower, white benchtops, a single vanity and a freestanding vanity.
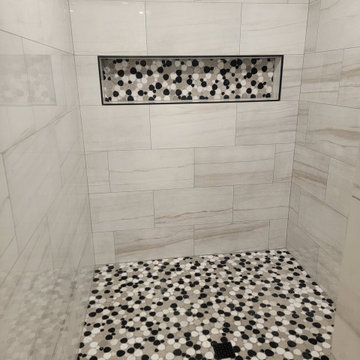
This is a complete master bathroom renovation. We used Christian Ancker to create a custom built-in vanity with shaker-style doors and installed a marble top. The jacuzzi was removed, and we installed a walk-in shower room with a rainfall shower head.
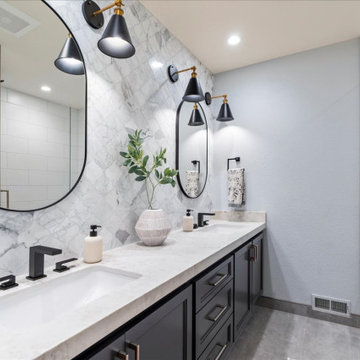
The hall bath was rejuvenated, with the existing vanity remining the old doors were replaced with a modern Sierra style painted in stunning Raven Black. This bath was adorned with brass and matte black light fixtures, matching black hardware and sink faucets to bring it all together. Cascading alabaster grey mosaic tiles gleam on the vanity wall, creating a perfect back drop for oval shaped mirrors with jet black trim. An inviting walk-in shower has been given the ultimate face lift, descending matte white tiles grace the surrounding walls, gorgeous hexagon mosaics create an element of texture and depth against the brilliant white walls. This shower boasts not only a shower bench to relax on, but a convenient niche has been created so our clients can place their favorite shower essentials to be close at hand. This hall bath is now the perfect harmony of black and white.
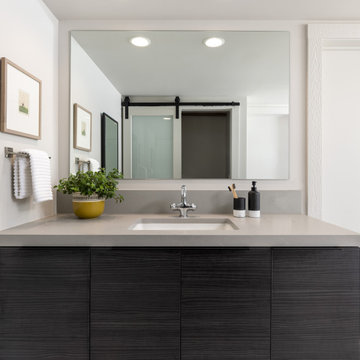
Formerly a very divided bathroom, our goal was to open the space up allowing the natural light from the window to pass through the entire bathroom while still providing privacy.
We worked to creatively incorporate additional storage and to close off the toilet into a private closet. The homeowners were very interested in a Japanese soaking tub and maintaining a very clean and modern space to relax after working heavily in color and pattern with their work. We created a taller showering space by moving the plumbing into the floor. We used a floor length linear drain to allow for the large format tiles throughout reducing grout lines.
All beams were original to the space and were important to keep visible for cohesiveness throughout the home. They really bring an element of warmth and a touch of rustic to an otherwise very modern space.
With thoughtful modern finishes and a neutral color palette, we were able to create a space that is relaxing for the mind and body.
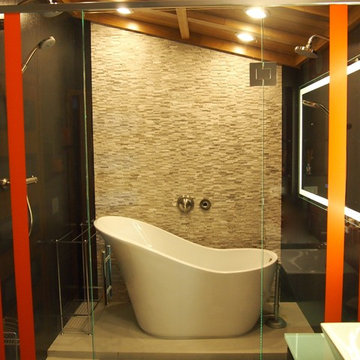
Inspiration for a mid-sized contemporary master wet room bathroom in Minneapolis with flat-panel cabinets, black cabinets, glass benchtops, a freestanding tub, gray tile, stone tile, orange walls, concrete floors, a vessel sink, grey floor, a hinged shower door and green benchtops.
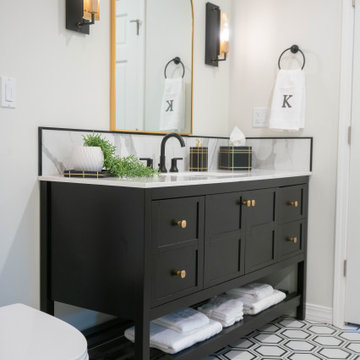
Designer: Fernanda Edwards
Photo of a mid-sized modern master wet room bathroom in Other with shaker cabinets, black cabinets, a freestanding tub, a one-piece toilet, white tile, porcelain tile, white walls, ceramic floors, an undermount sink, engineered quartz benchtops, white floor, a hinged shower door, white benchtops, a shower seat, a single vanity and a freestanding vanity.
Photo of a mid-sized modern master wet room bathroom in Other with shaker cabinets, black cabinets, a freestanding tub, a one-piece toilet, white tile, porcelain tile, white walls, ceramic floors, an undermount sink, engineered quartz benchtops, white floor, a hinged shower door, white benchtops, a shower seat, a single vanity and a freestanding vanity.
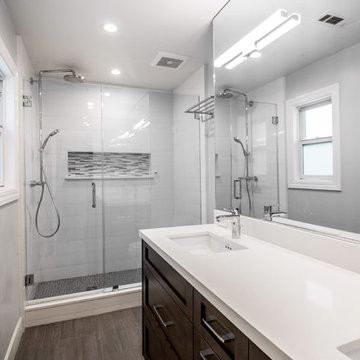
Baron Construction & Remodeling Co.
Mike Baron
Inspiration for a mid-sized modern master wet room bathroom in San Francisco with flat-panel cabinets, black cabinets, a freestanding tub, a one-piece toilet, white tile, stone tile, grey walls, porcelain floors, an undermount sink, marble benchtops and white benchtops.
Inspiration for a mid-sized modern master wet room bathroom in San Francisco with flat-panel cabinets, black cabinets, a freestanding tub, a one-piece toilet, white tile, stone tile, grey walls, porcelain floors, an undermount sink, marble benchtops and white benchtops.
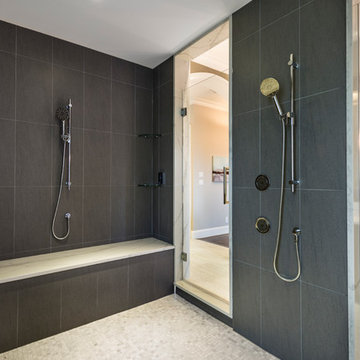
Spectacularly designed home in Langley, BC is customized in every way. Considerations were taken to personalization of every space to the owners' aesthetic taste and their lifestyle. The home features beautiful barrel vault ceilings and a vast open concept floor plan for entertaining. Oversized applications of scale throughout ensure that the special features get the presence they deserve without overpowering the spaces.
Photos: Paul Grdina Photography
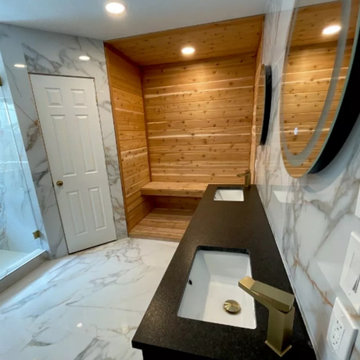
Photo of a modern wet room bathroom in Dallas with glass-front cabinets, black cabinets, a one-piece toilet, black and white tile, marble, white walls, marble floors, with a sauna, a drop-in sink, white floor, a hinged shower door, black benchtops, a shower seat, a double vanity, a floating vanity and coffered.
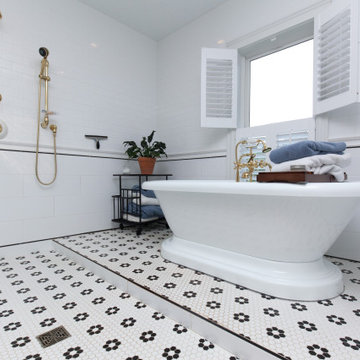
Soak the day away in this luxurious tub with a signature faucet and hand shower. If you are looking for stress-free serenity this is it!
Photos: Jody Kmetz
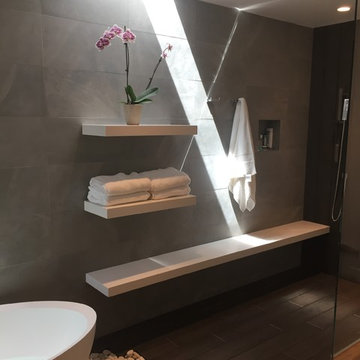
The master bathroom provides a peaceful retreat. A fully open space is divided into wet and dry spaces. The wet area combines a shower area with raised slat tile floor for hidden drainage. The spacious egg tub rests on a bed of washed stone. Floating shelves provide seating and storage while evoking the light streaming down from the high skylight.
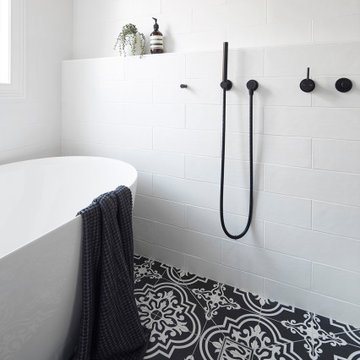
The downstairs bathroom the clients were wanting a space that could house a freestanding bath at the end of the space, a larger shower space and a custom- made cabinet that was made to look like a piece of furniture. A nib wall was created in the space offering a ledge as a form of storage. The reference of black cabinetry links back to the kitchen and the upstairs bathroom, whilst the consistency of the classic look was again shown through the use of subway tiles and patterned floors.
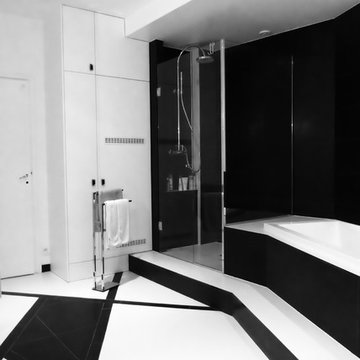
Contemporary wet room bathroom in Paris with beaded inset cabinets, black cabinets, a corner tub, black and white tile, black walls, laminate floors, solid surface benchtops, black floor and a hinged shower door.
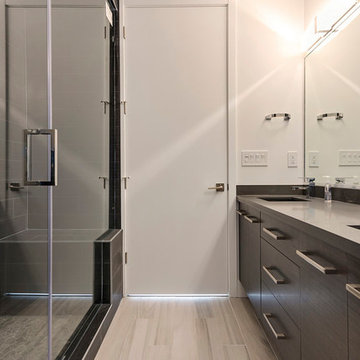
Main washroom equipped with double-sink vanity and steam shower. The steam shower has a seat and is enclosed with frame-less glass.
Design ideas for a mid-sized contemporary wet room bathroom in Vancouver with flat-panel cabinets, black cabinets, black tile, ceramic tile, white walls, ceramic floors, an undermount sink, quartzite benchtops, grey floor, a hinged shower door and grey benchtops.
Design ideas for a mid-sized contemporary wet room bathroom in Vancouver with flat-panel cabinets, black cabinets, black tile, ceramic tile, white walls, ceramic floors, an undermount sink, quartzite benchtops, grey floor, a hinged shower door and grey benchtops.
Wet Room Bathroom Design Ideas with Black Cabinets
9