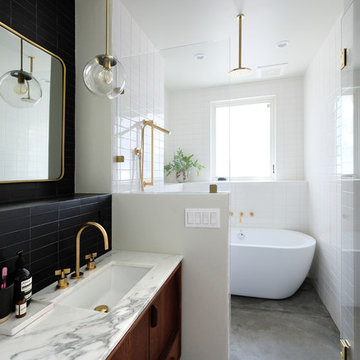Wet Room Bathroom Design Ideas with Concrete Floors
Refine by:
Budget
Sort by:Popular Today
21 - 40 of 314 photos
Item 1 of 3
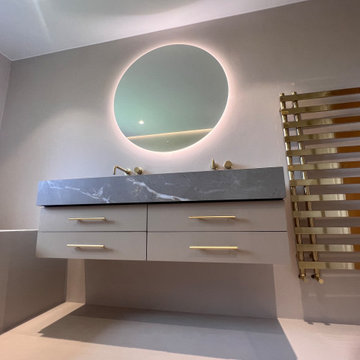
Executing our Forcrete micro-cement finish to this wonderful bathroom fit out by PCP Bespoke Bathrooms in Radlett, complimenting our own custom finish to imitate a beautiful stone appearance as shown in our mirror close up picture. The beauty about our micro cement systems is the fact al our coats are fully water-proof, giving a seamless appearance with excellent attention to detail.
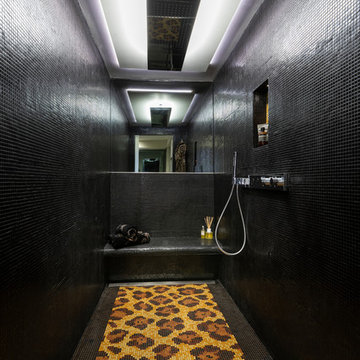
This is an example of a large tropical wet room bathroom in West Midlands with glass-front cabinets, a drop-in tub, a wall-mount toilet, white walls, concrete floors, with a sauna, an integrated sink, solid surface benchtops, grey floor, a sliding shower screen and multi-coloured benchtops.

This is an example of a mid-sized contemporary master wet room bathroom in Tampa with flat-panel cabinets, green cabinets, an alcove tub, a two-piece toilet, white tile, porcelain tile, white walls, concrete floors, a vessel sink, engineered quartz benchtops, grey floor, an open shower, white benchtops, an enclosed toilet, a double vanity and a built-in vanity.
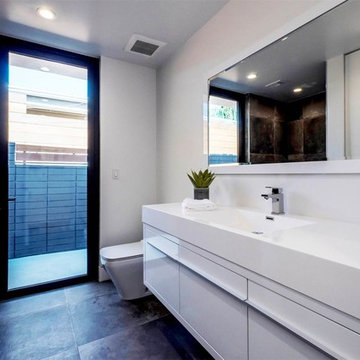
Design ideas for a mid-sized contemporary master wet room bathroom in Los Angeles with flat-panel cabinets, white cabinets, a one-piece toilet, white walls, concrete floors, an integrated sink, solid surface benchtops, grey floor and an open shower.
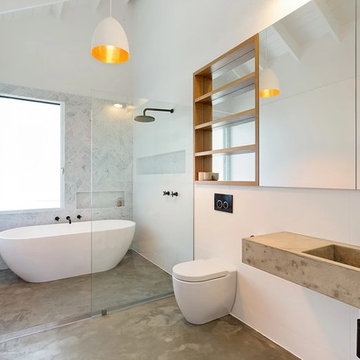
Photo of a contemporary 3/4 wet room bathroom in Other with a freestanding tub, a wall-mount toilet, gray tile, white tile, white walls, concrete floors, a wall-mount sink, concrete benchtops, grey floor, an open shower and grey benchtops.
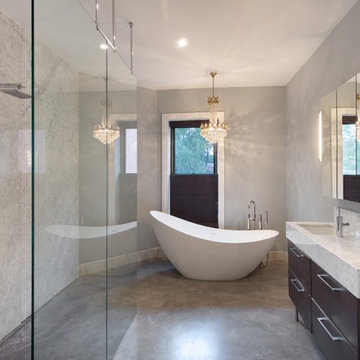
This Dutch Renaissance Revival style Brownstone located in a historic district of the Crown heights neighborhood of Brooklyn was built in 1899. The brownstone was converted to a boarding house in the 1950’s and experienced many years of neglect which made much of the interior detailing unsalvageable with the exception of the stairwell. Therefore the new owners decided to gut renovate the majority of the home, converting it into a four family home. The bottom two units are owner occupied, the design of each includes common elements yet also reflects the style of each owner. Both units have modern kitchens with new high end appliances and stone countertops. They both have had the original wood paneling restored or repaired and both feature large open bathrooms with freestanding tubs, marble slab walls and radiant heated concrete floors. The garden apartment features an open living/dining area that flows through the kitchen to get to the outdoor space. In the kitchen and living room feature large steel French doors which serve to bring the outdoors in. The garden was fully renovated and features a deck with a pergola. Other unique features of this apartment include a modern custom crown molding, a bright geometric tiled fireplace and the labyrinth wallpaper in the powder room. The upper two floors were designed as rental units and feature open kitchens/living areas, exposed brick walls and white subway tiled bathrooms.
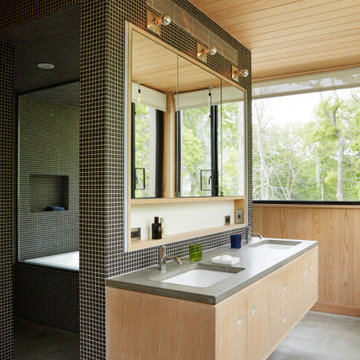
Primary bathroom with shower and tub in wet room
Inspiration for a large beach style master wet room bathroom in New York with flat-panel cabinets, light wood cabinets, a drop-in tub, black tile, ceramic tile, black walls, concrete floors, an undermount sink, concrete benchtops, grey floor, an open shower, grey benchtops, a niche, a double vanity, a floating vanity, wood and wood walls.
Inspiration for a large beach style master wet room bathroom in New York with flat-panel cabinets, light wood cabinets, a drop-in tub, black tile, ceramic tile, black walls, concrete floors, an undermount sink, concrete benchtops, grey floor, an open shower, grey benchtops, a niche, a double vanity, a floating vanity, wood and wood walls.
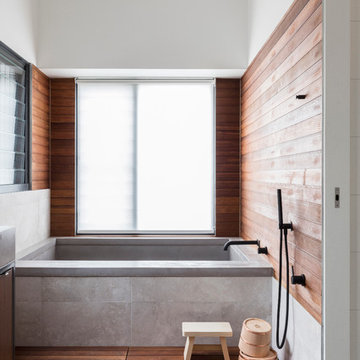
Architecture : Source Architects
Interior Design : Source Architects
Photography : Tom Ferguson
Contemporary master wet room bathroom in Newcastle - Maitland with an alcove tub, multi-coloured walls and concrete floors.
Contemporary master wet room bathroom in Newcastle - Maitland with an alcove tub, multi-coloured walls and concrete floors.
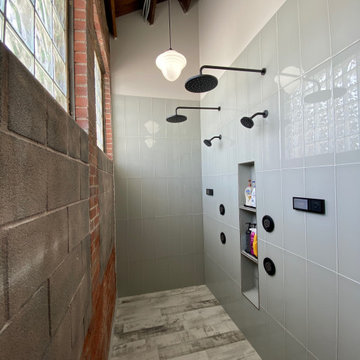
double rain shower in Master bath
Photo of a large industrial master wet room bathroom in Kansas City with open cabinets, dark wood cabinets, gray tile, cement tile, grey walls, concrete floors, a vessel sink, wood benchtops, grey floor, an open shower, brown benchtops, a single vanity, a floating vanity, exposed beam and brick walls.
Photo of a large industrial master wet room bathroom in Kansas City with open cabinets, dark wood cabinets, gray tile, cement tile, grey walls, concrete floors, a vessel sink, wood benchtops, grey floor, an open shower, brown benchtops, a single vanity, a floating vanity, exposed beam and brick walls.
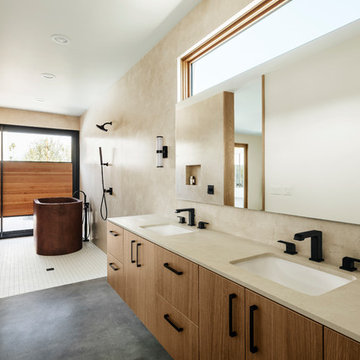
Roehner + Ryan
Master wet room bathroom in Phoenix with flat-panel cabinets, a freestanding tub, beige tile, marble, concrete floors, an undermount sink, marble benchtops, an open shower, beige benchtops, beige walls, grey floor and light wood cabinets.
Master wet room bathroom in Phoenix with flat-panel cabinets, a freestanding tub, beige tile, marble, concrete floors, an undermount sink, marble benchtops, an open shower, beige benchtops, beige walls, grey floor and light wood cabinets.
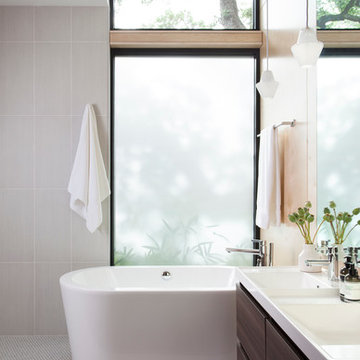
Ryann Ford Photography
Design ideas for a large contemporary master wet room bathroom in Austin with flat-panel cabinets, dark wood cabinets, a freestanding tub, concrete floors, solid surface benchtops, gray tile, porcelain tile, grey walls, an integrated sink, grey floor and an open shower.
Design ideas for a large contemporary master wet room bathroom in Austin with flat-panel cabinets, dark wood cabinets, a freestanding tub, concrete floors, solid surface benchtops, gray tile, porcelain tile, grey walls, an integrated sink, grey floor and an open shower.
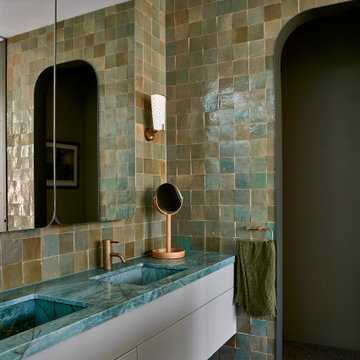
The patina of green hand-glazed Moroccan tiles in the ensuite
Inspiration for a mid-sized contemporary master wet room bathroom in Melbourne with flat-panel cabinets, green cabinets, an alcove tub, a wall-mount toilet, green tile, ceramic tile, green walls, concrete floors, an integrated sink, marble benchtops, beige floor, an open shower, green benchtops, an enclosed toilet, a double vanity and a floating vanity.
Inspiration for a mid-sized contemporary master wet room bathroom in Melbourne with flat-panel cabinets, green cabinets, an alcove tub, a wall-mount toilet, green tile, ceramic tile, green walls, concrete floors, an integrated sink, marble benchtops, beige floor, an open shower, green benchtops, an enclosed toilet, a double vanity and a floating vanity.
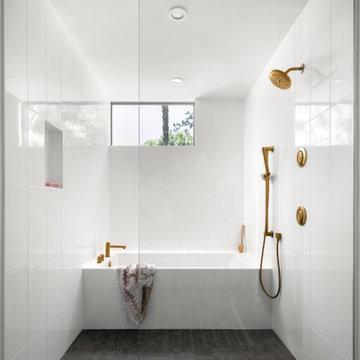
Photo of a mid-sized contemporary master wet room bathroom in Tampa with flat-panel cabinets, green cabinets, an alcove tub, a two-piece toilet, white tile, porcelain tile, white walls, concrete floors, a vessel sink, engineered quartz benchtops, grey floor, an open shower, white benchtops, an enclosed toilet, a double vanity and a built-in vanity.
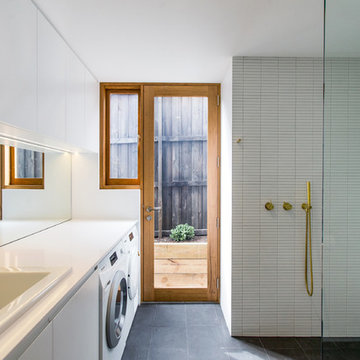
Caroline McCredie
Photo of a mid-sized contemporary 3/4 wet room bathroom in Sydney with flat-panel cabinets, white cabinets, white tile, white walls, concrete floors, a drop-in sink, black floor, an open shower, white benchtops and a laundry.
Photo of a mid-sized contemporary 3/4 wet room bathroom in Sydney with flat-panel cabinets, white cabinets, white tile, white walls, concrete floors, a drop-in sink, black floor, an open shower, white benchtops and a laundry.
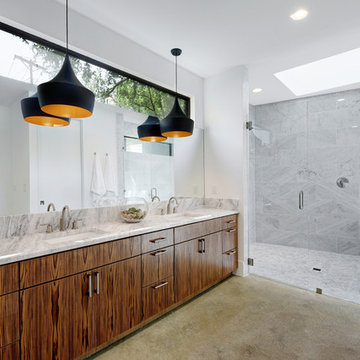
Allison Cartwright
Contemporary master wet room bathroom in Austin with flat-panel cabinets, dark wood cabinets, a freestanding tub, gray tile, white walls, concrete floors, an undermount sink, grey floor, a hinged shower door and grey benchtops.
Contemporary master wet room bathroom in Austin with flat-panel cabinets, dark wood cabinets, a freestanding tub, gray tile, white walls, concrete floors, an undermount sink, grey floor, a hinged shower door and grey benchtops.
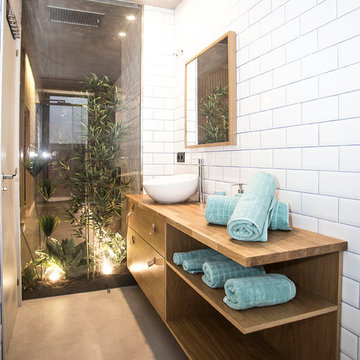
Microcemento FUTURCRET, Egue y Seta Interiosimo.
Photo of a small industrial 3/4 wet room bathroom in Barcelona with white tile, white walls, a vessel sink, grey floor, a hinged shower door and concrete floors.
Photo of a small industrial 3/4 wet room bathroom in Barcelona with white tile, white walls, a vessel sink, grey floor, a hinged shower door and concrete floors.

Inspiration for an expansive modern master wet room bathroom in Los Angeles with a one-piece toilet, white tile, concrete floors, a hinged shower door and a double vanity.
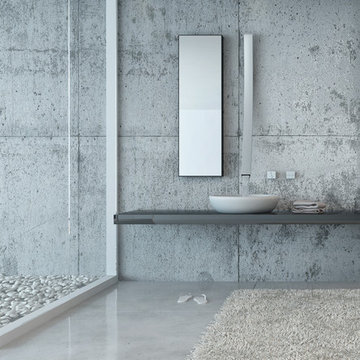
Inspiration for an expansive contemporary master wet room bathroom in Sydney with a wall-mount toilet, gray tile, cement tile, grey walls, concrete floors, a vessel sink, concrete benchtops, open cabinets, grey cabinets, a freestanding tub, grey floor, a sliding shower screen and grey benchtops.
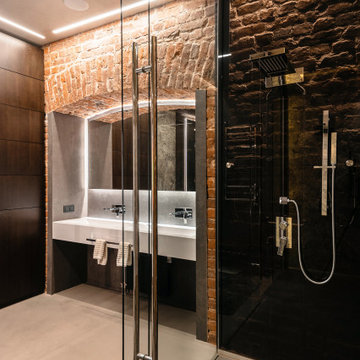
Ванная отделена от мастер-спальни стеклянной перегородкой. Здесь располагается просторная душевая на две лейки, большая двойная раковина, подвесной унитаз и вместительный шкаф для хранения гигиенических средств и полотенец. Одна из душевых леек закреплена на тонированном стекле, за которым виден рельефный подсвеченный кирпич, вторая - на полированной мраморной панели с подсветкой. Исторический кирпич так же сохранили в арке над умывальником и за стеклом на акцентной стене в душевой.
Потолок и пол отделаны микроцементом и прекрасно гармонируют с монохромной цветовой гаммой помещения.
Wet Room Bathroom Design Ideas with Concrete Floors
2
