All Fireplaces White Basement Design Ideas
Refine by:
Budget
Sort by:Popular Today
1 - 20 of 787 photos
Item 1 of 3
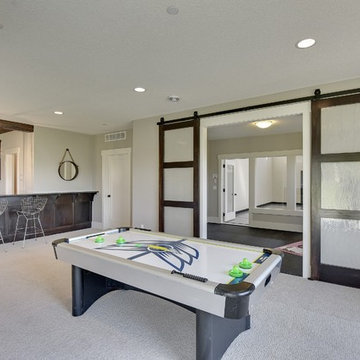
Spacecrafting
Inspiration for a large transitional walk-out basement in Minneapolis with grey walls, carpet and a standard fireplace.
Inspiration for a large transitional walk-out basement in Minneapolis with grey walls, carpet and a standard fireplace.
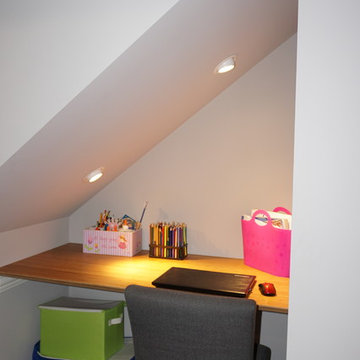
Area under the stairs is cut out to make way for a craft and homework station.
Inspiration for a mid-sized transitional look-out basement in Chicago with grey walls, vinyl floors, a standard fireplace, a tile fireplace surround and brown floor.
Inspiration for a mid-sized transitional look-out basement in Chicago with grey walls, vinyl floors, a standard fireplace, a tile fireplace surround and brown floor.
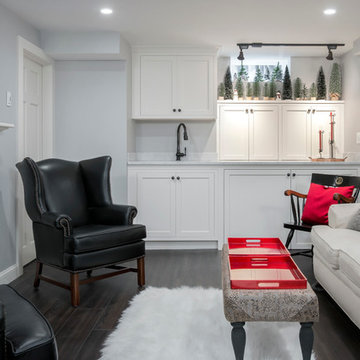
The washer and dryer and plumbing now hides behind the new built in cabinetry that was built and painted to match the stock cabinets ordered by the designer.

Huge basement in this beautiful home that got a face lift with new home gym/sauna room, home office, sitting room, wine cellar, lego room, fireplace and theater!

Lower Level of home on Lake Minnetonka
Nautical call with white shiplap and blue accents for finishes. This photo highlights the built-ins that flank the fireplace.
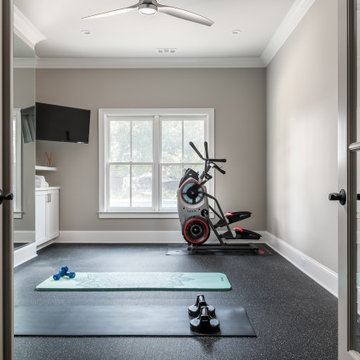
This full basement renovation included adding a mudroom area, media room, a bedroom, a full bathroom, a game room, a kitchen, a gym and a beautiful custom wine cellar. Our clients are a family that is growing, and with a new baby, they wanted a comfortable place for family to stay when they visited, as well as space to spend time themselves. They also wanted an area that was easy to access from the pool for entertaining, grabbing snacks and using a new full pool bath.We never treat a basement as a second-class area of the house. Wood beams, customized details, moldings, built-ins, beadboard and wainscoting give the lower level main-floor style. There’s just as much custom millwork as you’d see in the formal spaces upstairs. We’re especially proud of the wine cellar, the media built-ins, the customized details on the island, the custom cubbies in the mudroom and the relaxing flow throughout the entire space.
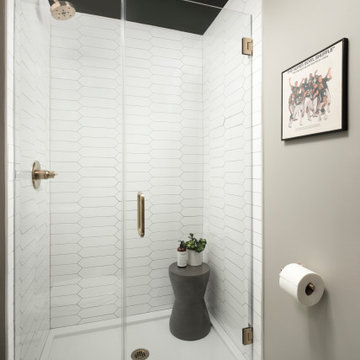
Photo of a mid-sized transitional fully buried basement in Chicago with a home bar, grey walls, vinyl floors, a standard fireplace and brown floor.
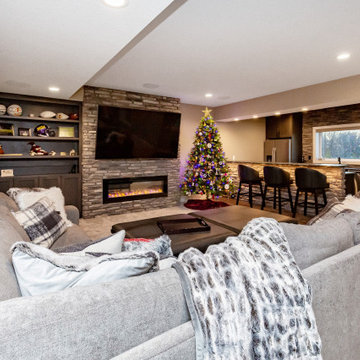
This is an example of a large transitional look-out basement in Other with beige walls, carpet, a ribbon fireplace, a stone fireplace surround and grey floor.
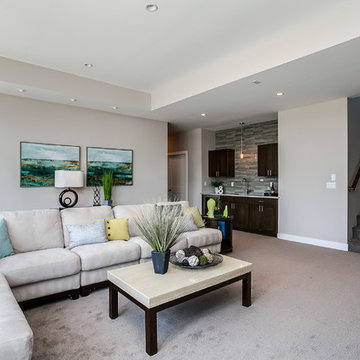
Inspiration for a large contemporary walk-out basement in Other with grey walls, carpet, a standard fireplace, a tile fireplace surround and grey floor.

Inspiration for a large country walk-out basement in Atlanta with a game room, grey walls, vinyl floors, a standard fireplace, multi-coloured floor and decorative wall panelling.
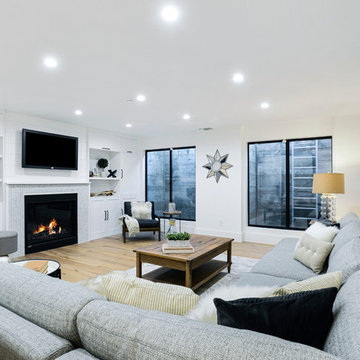
The basement in this home is designed to be the most family oriented of spaces,.Whether it's watching movies, playing video games, or just hanging out. two concrete lightwells add natural light - this isn't your average mid west basement!
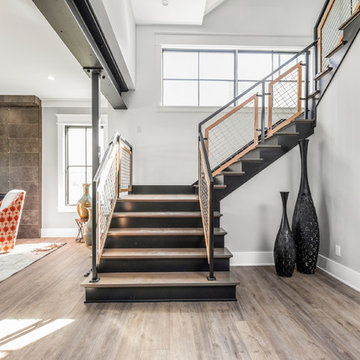
The Home Aesthetic
Inspiration for an expansive country walk-out basement in Indianapolis with grey walls, vinyl floors, a standard fireplace, a tile fireplace surround and multi-coloured floor.
Inspiration for an expansive country walk-out basement in Indianapolis with grey walls, vinyl floors, a standard fireplace, a tile fireplace surround and multi-coloured floor.
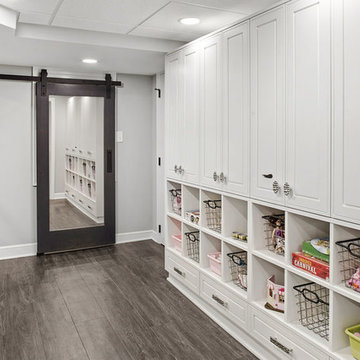
This is an example of an expansive transitional look-out basement in Columbus with grey walls, vinyl floors, a standard fireplace, a stone fireplace surround and grey floor.
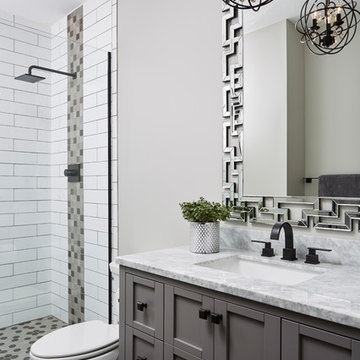
Alyssa Lee Photography
Mid-sized transitional walk-out basement in Minneapolis with grey walls, dark hardwood floors, a standard fireplace, a tile fireplace surround and brown floor.
Mid-sized transitional walk-out basement in Minneapolis with grey walls, dark hardwood floors, a standard fireplace, a tile fireplace surround and brown floor.
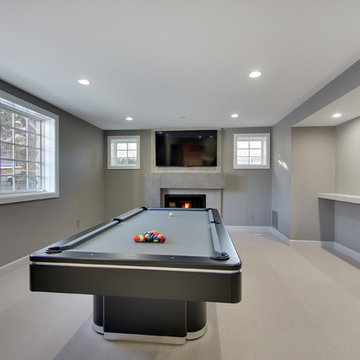
Spacecrafting
Inspiration for a mid-sized contemporary fully buried basement in Minneapolis with grey walls, carpet and a standard fireplace.
Inspiration for a mid-sized contemporary fully buried basement in Minneapolis with grey walls, carpet and a standard fireplace.
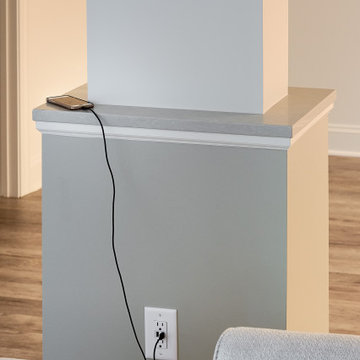
Design ideas for a large transitional walk-out basement in Charlotte with yellow walls, a hanging fireplace and grey floor.
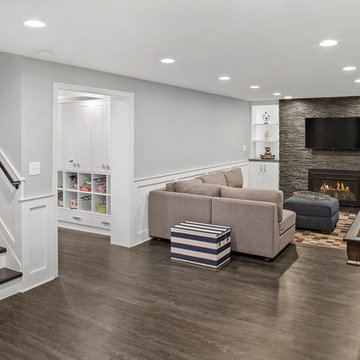
Inspiration for an expansive transitional look-out basement in Columbus with grey walls, vinyl floors, a standard fireplace, a stone fireplace surround and grey floor.
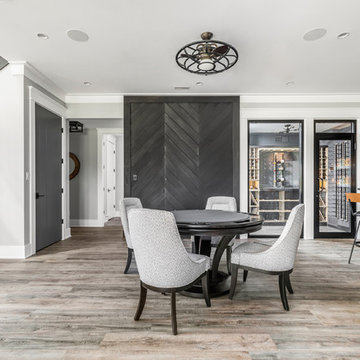
The Home Aesthetic
Design ideas for an expansive country walk-out basement in Indianapolis with grey walls, vinyl floors, a standard fireplace, a tile fireplace surround and multi-coloured floor.
Design ideas for an expansive country walk-out basement in Indianapolis with grey walls, vinyl floors, a standard fireplace, a tile fireplace surround and multi-coloured floor.
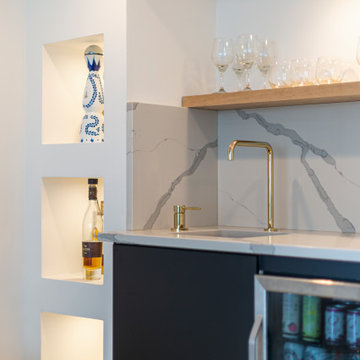
We converted this unfinished basement into a hip adult hangout for sipping wine, watching a movie and playing a few games.
Inspiration for a large modern walk-out basement in Philadelphia with a home bar, white walls, a ribbon fireplace, a metal fireplace surround and grey floor.
Inspiration for a large modern walk-out basement in Philadelphia with a home bar, white walls, a ribbon fireplace, a metal fireplace surround and grey floor.
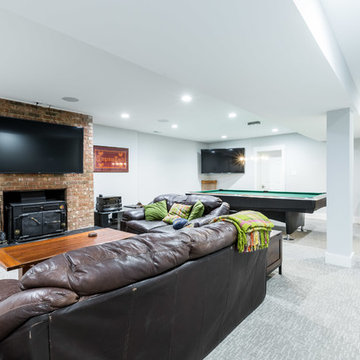
Photo of a mid-sized transitional fully buried basement in DC Metro with grey walls, carpet, a standard fireplace, a brick fireplace surround and grey floor.
All Fireplaces White Basement Design Ideas
1