White Basement Design Ideas with a Home Bar
Refine by:
Budget
Sort by:Popular Today
1 - 20 of 361 photos
Item 1 of 3
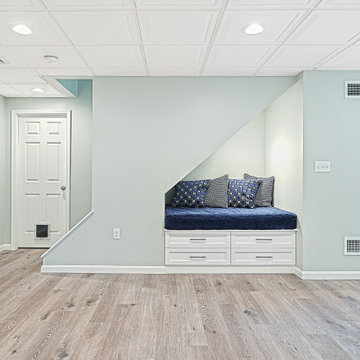
Mid-sized transitional walk-out basement in Other with a home bar, grey walls, laminate floors, no fireplace and grey floor.

Huge basement in this beautiful home that got a face lift with new home gym/sauna room, home office, sitting room, wine cellar, lego room, fireplace and theater!

This is an example of a large traditional walk-out basement in Minneapolis with a home bar, white walls, carpet, no fireplace and beige floor.

Lower Level of home on Lake Minnetonka
Nautical call with white shiplap and blue accents for finishes. This photo highlights the built-ins that flank the fireplace.
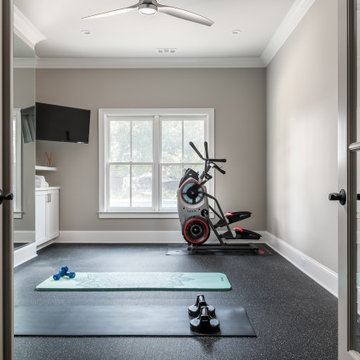
This full basement renovation included adding a mudroom area, media room, a bedroom, a full bathroom, a game room, a kitchen, a gym and a beautiful custom wine cellar. Our clients are a family that is growing, and with a new baby, they wanted a comfortable place for family to stay when they visited, as well as space to spend time themselves. They also wanted an area that was easy to access from the pool for entertaining, grabbing snacks and using a new full pool bath.We never treat a basement as a second-class area of the house. Wood beams, customized details, moldings, built-ins, beadboard and wainscoting give the lower level main-floor style. There’s just as much custom millwork as you’d see in the formal spaces upstairs. We’re especially proud of the wine cellar, the media built-ins, the customized details on the island, the custom cubbies in the mudroom and the relaxing flow throughout the entire space.

This lower-level entertainment area and spare bedroom is the perfect flex space for game nights, family gatherings, and hosting overnight guests. We furnished the space in a soft palette of light blues and cream-colored neutrals. This palette feels cohesive with the other rooms in the home and helps the area feel bright, with or without great natural lighting.
For functionality, we also offered two seating options, this 2-3 person sofa and a comfortable upholstered chair that can be easily moved to face the TV or cozy up to the ottoman when you break out the board games.
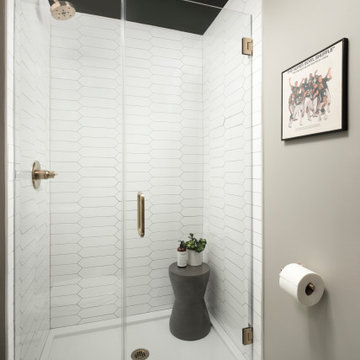
Photo of a mid-sized transitional fully buried basement in Chicago with a home bar, grey walls, vinyl floors, a standard fireplace and brown floor.
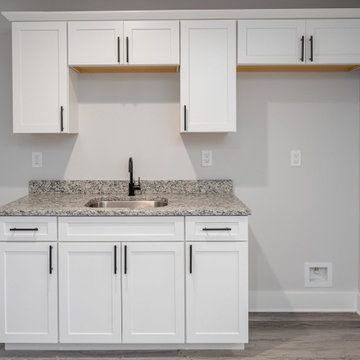
This is an example of a large transitional walk-out basement in Other with a home bar, grey walls, vinyl floors and grey floor.
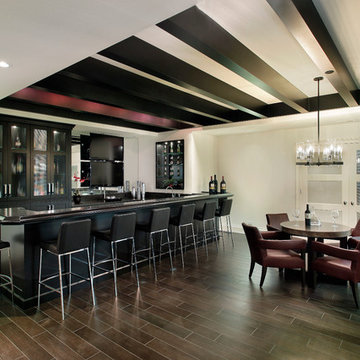
Large open floor plan in basement with full built-in bar, fireplace, game room and seating for all sorts of activities. Cabinetry at the bar provided by Brookhaven Cabinetry manufactured by Wood-Mode Cabinetry. Cabinetry is constructed from maple wood and finished in an opaque finish. Glass front cabinetry includes reeded glass for privacy. Bar is over 14 feet long and wrapped in wainscot panels. Although not shown, the interior of the bar includes several undercounter appliances: refrigerator, dishwasher drawer, microwave drawer and refrigerator drawers; all, except the microwave, have decorative wood panels.
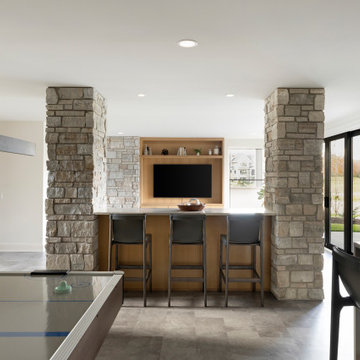
Additional standout features of the lower level include in-floor heat for those cold Minnesota winters, a media lounge, an additional guest bedroom and bathroom, a game area, an exercise room, and a 28’x29’ athletic court.

The basement bar area includes eye catching metal elements to reflect light around the neutral colored room. New new brass plumbing fixtures collaborate with the other metallic elements in the room. The polished quartzite slab provides visual movement in lieu of the dynamic wallpaper used on the feature wall and also carried into the media room ceiling. Moving into the media room we included custom ebony veneered wall and ceiling millwork, as well as luxe custom furnishings. New architectural surround speakers are hidden inside the walls. The new gym was designed and created for the clients son to train for his varsity team. We included a new custom weight rack. Mirrored walls, a new wallpaper, linear LED lighting, and rubber flooring. The Zen inspired bathroom was designed with simplicity carrying the metals them into the special copper flooring, brass plumbing fixtures, and a frameless shower.
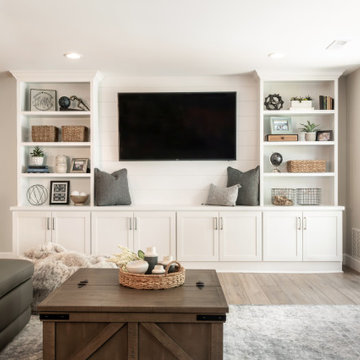
Photo of a large transitional walk-out basement in St Louis with a home bar, grey walls, vinyl floors, brown floor and brick walls.
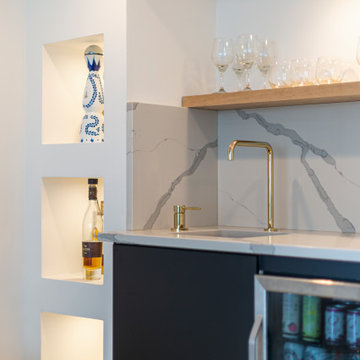
We converted this unfinished basement into a hip adult hangout for sipping wine, watching a movie and playing a few games.
Inspiration for a large modern walk-out basement in Philadelphia with a home bar, white walls, a ribbon fireplace, a metal fireplace surround and grey floor.
Inspiration for a large modern walk-out basement in Philadelphia with a home bar, white walls, a ribbon fireplace, a metal fireplace surround and grey floor.

Photo of a large contemporary walk-out basement in Atlanta with a home bar, white walls, laminate floors, no fireplace, beige floor, recessed and planked wall panelling.
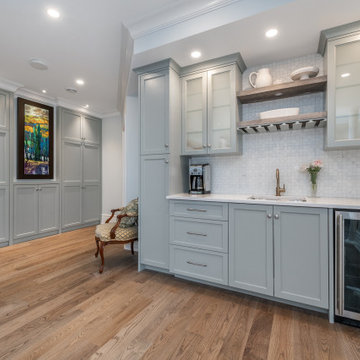
The cabinetry continues further into the space in the form of a beautiful wet bar. The soft blue-green tone of the cabinets pair wonderfully with the wood accents, which is carried throughout the cabinetry design in other areas of the basement. The existing clean out stack sat out front of the wall in the hallway adjacent to the wet bar. We saw this as an opportunity to extend the cabinetry along that wall to encapsulate it- making it seemingly disappear.
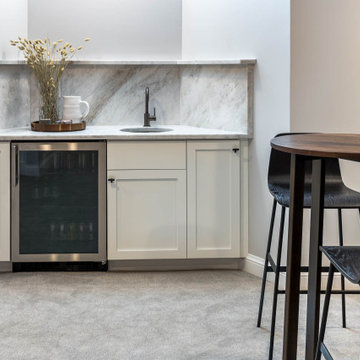
Photo of a mid-sized transitional look-out basement in Denver with a home bar, grey walls, carpet and grey floor.
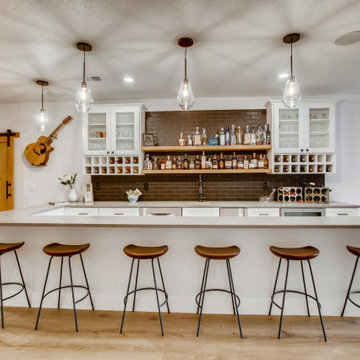
Expansive walk-out basement fully equipped with an entertainer's dream bar and family gathering space. Guest bedroom with full bath for extra house guests. And, a large home gym for any fitness enthusiast.
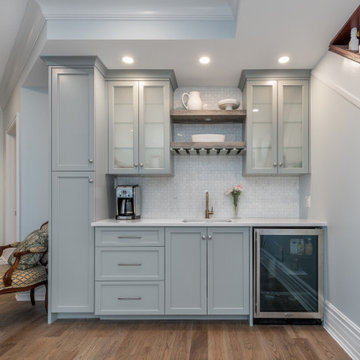
The cabinetry continues further into the space in the form of a beautiful wet bar. The soft blue-green tone of the cabinets pair wonderfully with the wood accents, which is carried throughout the cabinetry design in other areas of the basement.
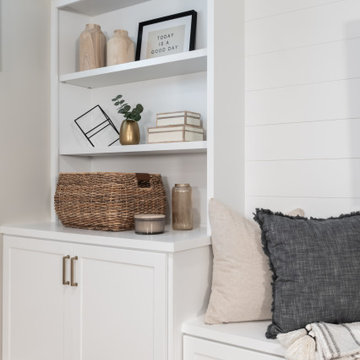
Photo of a large transitional look-out basement in St Louis with a home bar, grey walls, vinyl floors and brown floor.

Large contemporary walk-out basement in Atlanta with a home bar, white walls, laminate floors, no fireplace, beige floor, recessed and planked wall panelling.
White Basement Design Ideas with a Home Bar
1