White Basement Design Ideas with a Home Bar
Refine by:
Budget
Sort by:Popular Today
41 - 60 of 364 photos
Item 1 of 3
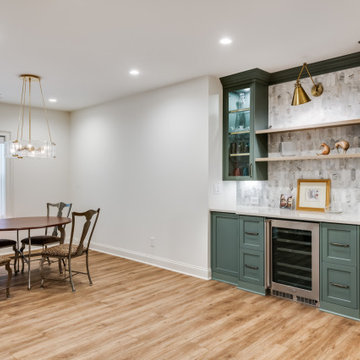
Although this basement was partially finished, it did not function well. Our clients wanted a comfortable space for movie nights and family visits.
Design ideas for a large transitional walk-out basement in Atlanta with a home bar, white walls, vinyl floors and beige floor.
Design ideas for a large transitional walk-out basement in Atlanta with a home bar, white walls, vinyl floors and beige floor.
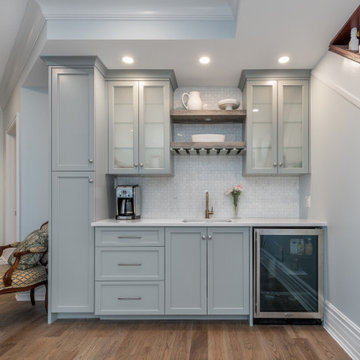
The cabinetry continues further into the space in the form of a beautiful wet bar. The soft blue-green tone of the cabinets pair wonderfully with the wood accents, which is carried throughout the cabinetry design in other areas of the basement.
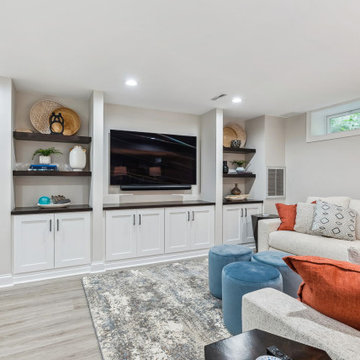
Comfortable living space for entertaining or watching television, with adjacent bar and bathroom.
Large traditional look-out basement in Columbus with a home bar, beige walls, vinyl floors and grey floor.
Large traditional look-out basement in Columbus with a home bar, beige walls, vinyl floors and grey floor.
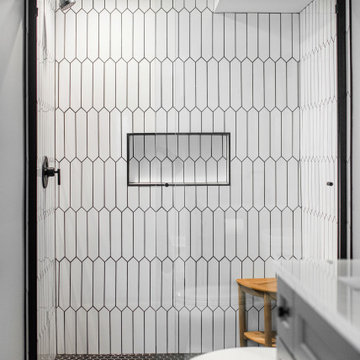
Design ideas for a large transitional fully buried basement in Chicago with a home bar, grey walls, vinyl floors and beige floor.
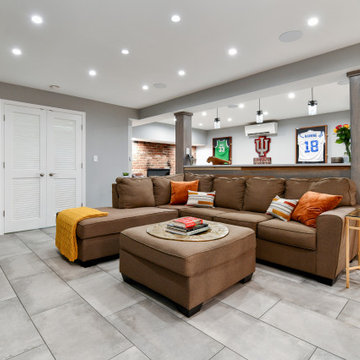
View of the cozy TV room from the landing.
This is an example of a large transitional basement in DC Metro with a home bar, grey walls, porcelain floors, a standard fireplace, a brick fireplace surround and grey floor.
This is an example of a large transitional basement in DC Metro with a home bar, grey walls, porcelain floors, a standard fireplace, a brick fireplace surround and grey floor.
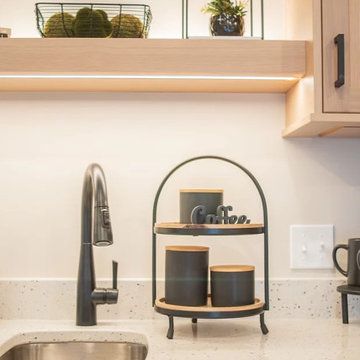
A blank slate and open minds are a perfect recipe for creative design ideas. The homeowner's brother is a custom cabinet maker who brought our ideas to life and then Landmark Remodeling installed them and facilitated the rest of our vision. We had a lot of wants and wishes, and were to successfully do them all, including a gym, fireplace, hidden kid's room, hobby closet, and designer touches.
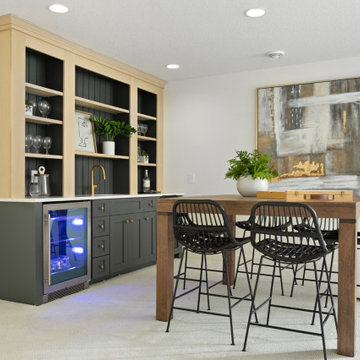
Primrose Model - Garden Villa Collection
Pricing, floorplans, virtual tours, community information and more at https://www.robertthomashomes.com/
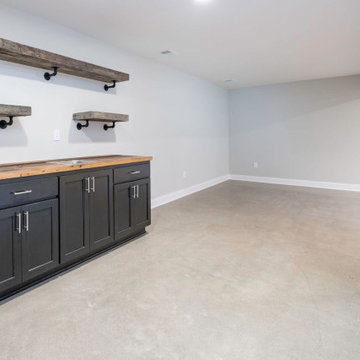
Basement custom home bar,
Photo of an industrial fully buried basement in Huntington with a home bar, beige walls, concrete floors and beige floor.
Photo of an industrial fully buried basement in Huntington with a home bar, beige walls, concrete floors and beige floor.
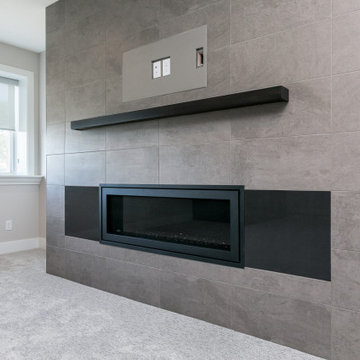
Lower level with wet bar
This is an example of a contemporary look-out basement in Cedar Rapids with a home bar, carpet, a ribbon fireplace, a tile fireplace surround and white floor.
This is an example of a contemporary look-out basement in Cedar Rapids with a home bar, carpet, a ribbon fireplace, a tile fireplace surround and white floor.
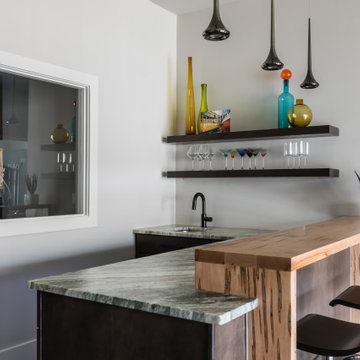
Modern Basement with wet bar area
Inspiration for a large contemporary basement in Raleigh with a home bar and dark hardwood floors.
Inspiration for a large contemporary basement in Raleigh with a home bar and dark hardwood floors.
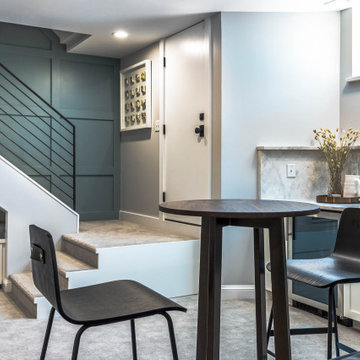
Design ideas for a mid-sized transitional look-out basement in Denver with a home bar, grey walls, carpet and grey floor.
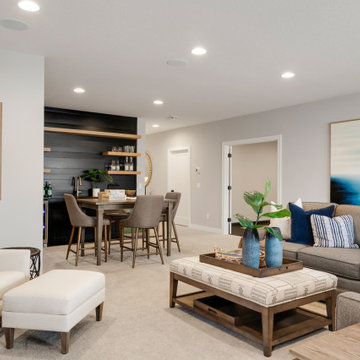
Charlotte A Sport Model - Tradition Collection
Pricing, floorplans, virtual tours, community information, and more at https://www.robertthomashomes.com/
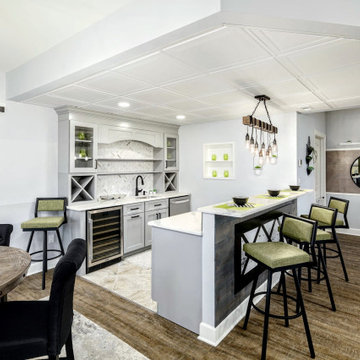
This is an example of a large transitional walk-out basement in Philadelphia with a home bar, grey walls, laminate floors, brown floor and panelled walls.
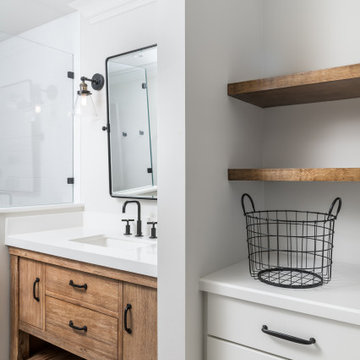
This full basement renovation included adding a mudroom area, media room, a bedroom, a full bathroom, a game room, a kitchen, a gym and a beautiful custom wine cellar. Our clients are a family that is growing, and with a new baby, they wanted a comfortable place for family to stay when they visited, as well as space to spend time themselves. They also wanted an area that was easy to access from the pool for entertaining, grabbing snacks and using a new full pool bath.We never treat a basement as a second-class area of the house. Wood beams, customized details, moldings, built-ins, beadboard and wainscoting give the lower level main-floor style. There’s just as much custom millwork as you’d see in the formal spaces upstairs. We’re especially proud of the wine cellar, the media built-ins, the customized details on the island, the custom cubbies in the mudroom and the relaxing flow throughout the entire space.
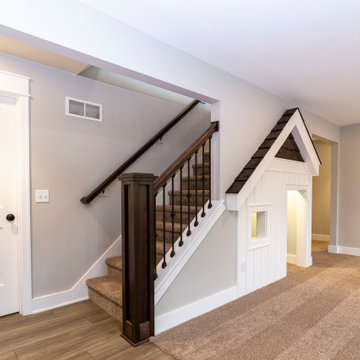
Large arts and crafts walk-out basement in Grand Rapids with a home bar and carpet.
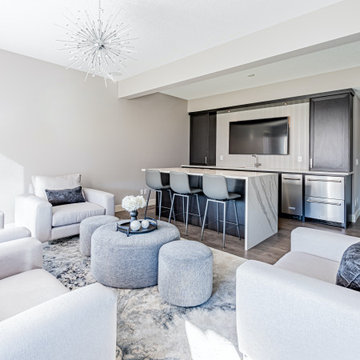
For their basement renovation, our clients wanted to update their basement and also dedicate an area for a bar and seating area. They are an active young family that entertains and loves watching movies together so an aesthetically pleasing and comfortable seating area by the bar was essential.
In this modern design we decided to go with a soft neutral colour palette that brought more light into the basement. For the cabinets, we wanted to define contrast so we went with a beautiful espresso finish that also complimented the luxury vinyl plank floor.
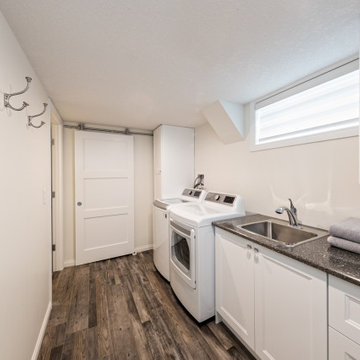
Our clients live in a beautifully maintained 60/70's era bungalow in a mature and desirable area of the city. They had previously re-developed the main floor, exterior, landscaped the front & back yards, and were now ready to develop the unfinished basement. It was a 1,000 sq ft of pure blank slate! They wanted a family room, a bar, a den, a guest bedroom large enough to accommodate a king-sized bed & walk-in closet, a four piece bathroom with an extra large 6 foot tub, and a finished laundry room. Together with our clients, a beautiful and functional space was designed and created. Have a look at the finished product. Hard to believe it is a basement! Gorgeous!
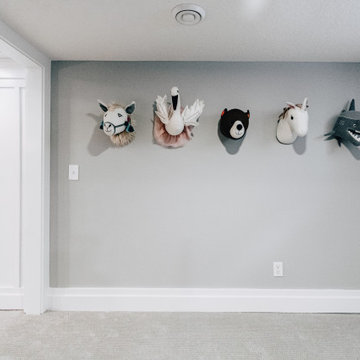
Basement reno,
Inspiration for a mid-sized country fully buried basement in Minneapolis with a home bar, white walls, carpet, grey floor, wood and panelled walls.
Inspiration for a mid-sized country fully buried basement in Minneapolis with a home bar, white walls, carpet, grey floor, wood and panelled walls.
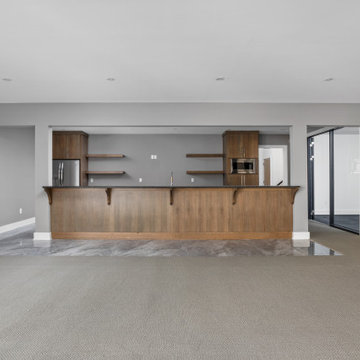
Basement featuring walk out courtyard, carpeting and porcelain tile, bi folding doors, wet bar kitchenette with custom cabinets, and chrome hardware.
Expansive modern walk-out basement in Indianapolis with a home bar, grey walls, carpet and grey floor.
Expansive modern walk-out basement in Indianapolis with a home bar, grey walls, carpet and grey floor.
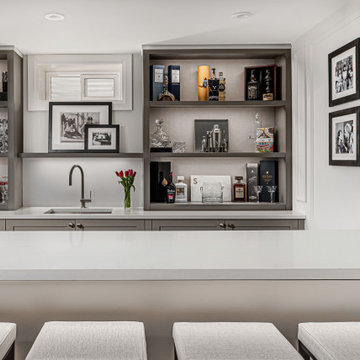
Hollywood Haven: A place to gather, entertain, and enjoy the classics on the big screen.
This formally unfinished basement has been transformed into a cozy, upscale, family-friendly space with cutting edge technology.
White Basement Design Ideas with a Home Bar
3