White Bathroom Design Ideas with Matchstick Tile
Refine by:
Budget
Sort by:Popular Today
21 - 40 of 649 photos
Item 1 of 3
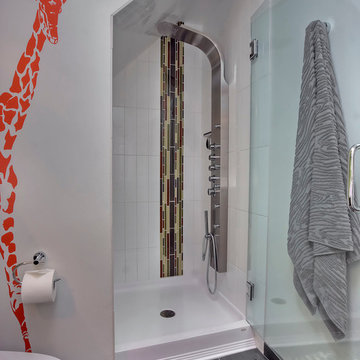
This bedroom is small and had a tiny existing closet and poor flow, so we had to get creative. We reworked the layout to allow for a walk in closet and replaced old carpet with bamboo flooring. By adding a loft bed, we gained a large custom desk space, complete with tool chest as desk storage. Since my client’s view of the ceiling got a little closer, we added interest with bold color and design. A contemporary dresser and comfortable reading chair round out the space. The existing bathroom had a leaking shower with odd angles. To save money, we kept the angles and added a European shower tower, maximizing luxury and function in a tight space. The wall mounted vanity is visually lighter than a traditional vanity and makes the room feel larger. And we can’t forget the giraffe – a fun and colorful accent for a true animal lover!
Photos by Mike Martin www.martinvisualtours.com
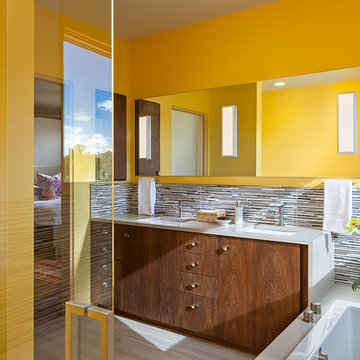
Wendy McEahern
Photo of a mid-sized contemporary master bathroom in Albuquerque with flat-panel cabinets, medium wood cabinets, a drop-in tub, a corner shower, matchstick tile, yellow walls, porcelain floors, an undermount sink, quartzite benchtops and multi-coloured tile.
Photo of a mid-sized contemporary master bathroom in Albuquerque with flat-panel cabinets, medium wood cabinets, a drop-in tub, a corner shower, matchstick tile, yellow walls, porcelain floors, an undermount sink, quartzite benchtops and multi-coloured tile.
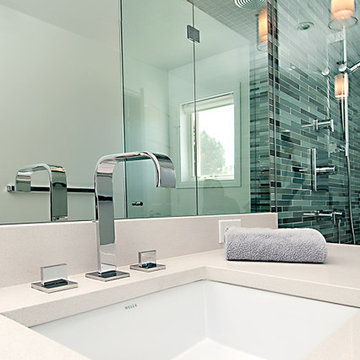
Inspiration for a small modern 3/4 bathroom in Denver with flat-panel cabinets, dark wood cabinets, an alcove tub, a corner shower, a one-piece toilet, green tile, matchstick tile, white walls, an undermount sink and quartzite benchtops.
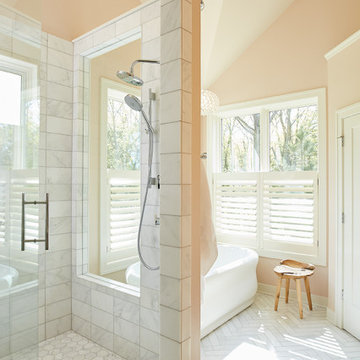
The Holloway blends the recent revival of mid-century aesthetics with the timelessness of a country farmhouse. Each façade features playfully arranged windows tucked under steeply pitched gables. Natural wood lapped siding emphasizes this homes more modern elements, while classic white board & batten covers the core of this house. A rustic stone water table wraps around the base and contours down into the rear view-out terrace.
Inside, a wide hallway connects the foyer to the den and living spaces through smooth case-less openings. Featuring a grey stone fireplace, tall windows, and vaulted wood ceiling, the living room bridges between the kitchen and den. The kitchen picks up some mid-century through the use of flat-faced upper and lower cabinets with chrome pulls. Richly toned wood chairs and table cap off the dining room, which is surrounded by windows on three sides. The grand staircase, to the left, is viewable from the outside through a set of giant casement windows on the upper landing. A spacious master suite is situated off of this upper landing. Featuring separate closets, a tiled bath with tub and shower, this suite has a perfect view out to the rear yard through the bedroom's rear windows. All the way upstairs, and to the right of the staircase, is four separate bedrooms. Downstairs, under the master suite, is a gymnasium. This gymnasium is connected to the outdoors through an overhead door and is perfect for athletic activities or storing a boat during cold months. The lower level also features a living room with a view out windows and a private guest suite.
Architect: Visbeen Architects
Photographer: Ashley Avila Photography
Builder: AVB Inc.
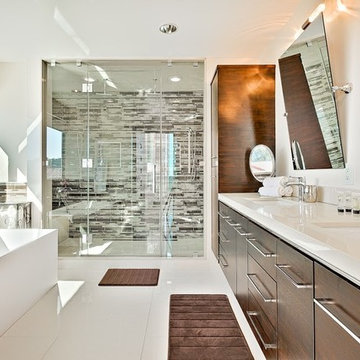
Large modern master bathroom in Los Angeles with flat-panel cabinets, dark wood cabinets, a freestanding tub, a curbless shower, multi-coloured tile, matchstick tile, white walls, porcelain floors, an undermount sink, quartzite benchtops, white floor and a hinged shower door.
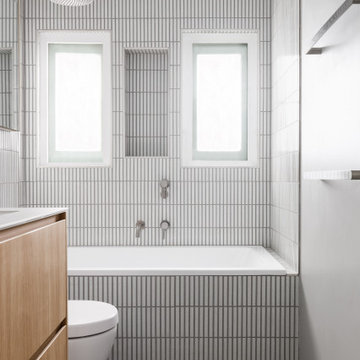
Design ideas for a bathroom in Sydney with flat-panel cabinets, brown cabinets, a drop-in tub, a shower/bathtub combo, a wall-mount toilet, white tile, matchstick tile, white walls, terrazzo floors, an undermount sink, grey floor, an open shower, grey benchtops, a niche, a single vanity and a floating vanity.
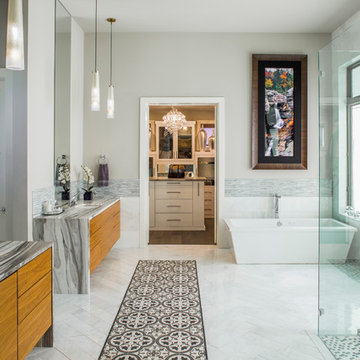
Photographer- Tre Dunham http://www.houzz.com/pro/tredunham/fine-focus-photography
Designer- Jason Crabtree http://www.houzz.com/pro/premierpartnershomes/premier-partners-homes-austins-custom-builder
Jan 2016
Home On The Ridge http://urbanhomemagazine.com/feature/1479
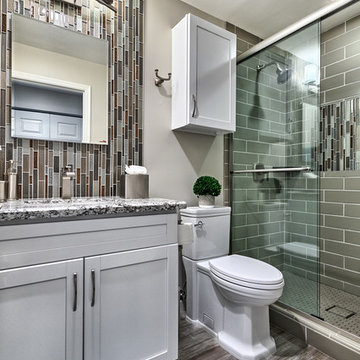
Manny Sanchez manny@lifeinaboxmedia.com
Design ideas for a small transitional 3/4 bathroom in Phoenix with white cabinets, a two-piece toilet, gray tile, grey walls, porcelain floors, granite benchtops, grey floor, a sliding shower screen, shaker cabinets, an alcove shower, matchstick tile, an undermount sink and grey benchtops.
Design ideas for a small transitional 3/4 bathroom in Phoenix with white cabinets, a two-piece toilet, gray tile, grey walls, porcelain floors, granite benchtops, grey floor, a sliding shower screen, shaker cabinets, an alcove shower, matchstick tile, an undermount sink and grey benchtops.
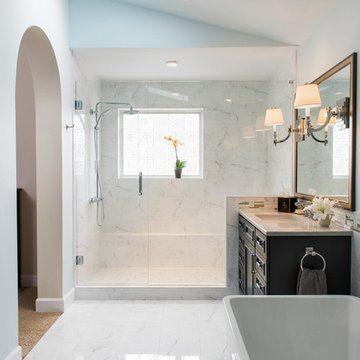
Steve Tague
Inspiration for a mid-sized modern master bathroom in Other with beaded inset cabinets, black cabinets, a freestanding tub, an alcove shower, beige tile, black and white tile, matchstick tile, white walls, marble floors, an undermount sink and solid surface benchtops.
Inspiration for a mid-sized modern master bathroom in Other with beaded inset cabinets, black cabinets, a freestanding tub, an alcove shower, beige tile, black and white tile, matchstick tile, white walls, marble floors, an undermount sink and solid surface benchtops.
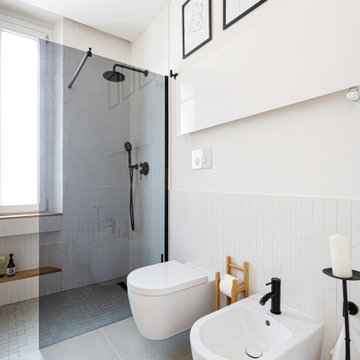
Il bagno crea una continuazione materica con il resto della casa.
Si è optato per utilizzare gli stessi materiali per il mobile del lavabo e per la colonna laterale. Il dettaglio principale è stato quello di piegare a 45° il bordo del mobile per creare una gola di apertura dei cassetti ed un vano a giorno nella parte bassa. Il lavabo di Duravit va in appoggio ed è contrastato dalle rubinetterie nere Gun di Jacuzzi.
Le pareti sono rivestite di Biscuits, le piastrelle di 41zero42.
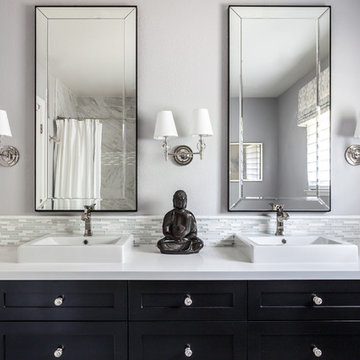
Kat Alves Photography
Inspiration for a transitional bathroom in Sacramento with shaker cabinets, black cabinets, a drop-in tub, a shower/bathtub combo, a two-piece toilet, gray tile, matchstick tile, grey walls, marble floors, a vessel sink and engineered quartz benchtops.
Inspiration for a transitional bathroom in Sacramento with shaker cabinets, black cabinets, a drop-in tub, a shower/bathtub combo, a two-piece toilet, gray tile, matchstick tile, grey walls, marble floors, a vessel sink and engineered quartz benchtops.
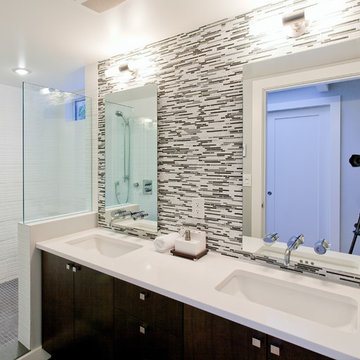
Photo of a mid-sized contemporary master bathroom in Vancouver with black cabinets, black tile, matchstick tile, an open shower, an open shower, white benchtops, flat-panel cabinets, white walls, mosaic tile floors, an undermount sink, engineered quartz benchtops and grey floor.
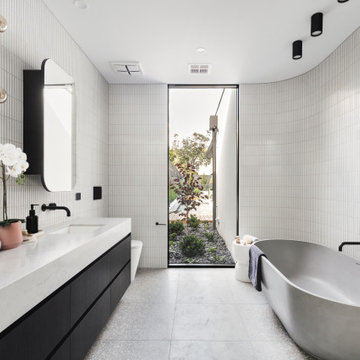
This breathtaking bathroom is a perfect example of stunning contemporary design. The bold yet subtle arc of the wall is reflected throughout the space, from the stone freestanding bath to the dual mirrors. Textural variety abounds. Industrial lighting adds a unique sense of character. Builder: Latitude 37
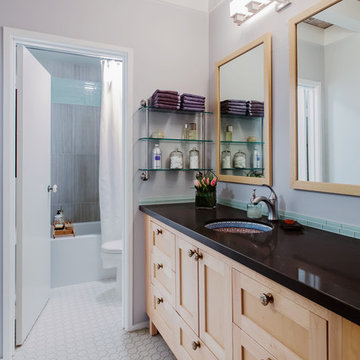
This is an example of a contemporary bathroom in San Francisco with an undermount sink, shaker cabinets, light wood cabinets, a shower/bathtub combo, blue tile and matchstick tile.
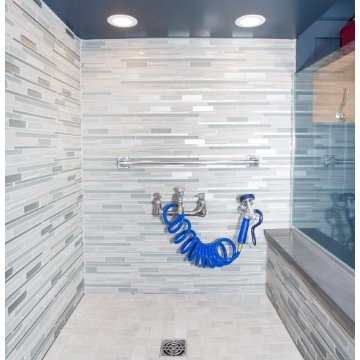
Photo of a mid-sized transitional bathroom in Toronto with beaded inset cabinets, blue cabinets, gray tile, white tile, matchstick tile, grey walls and porcelain floors.

This is an example of a mid-sized traditional kids bathroom in Brisbane with light wood cabinets, a corner tub, an alcove shower, a one-piece toilet, white tile, matchstick tile, white walls, ceramic floors, a vessel sink, engineered quartz benchtops, grey floor, a hinged shower door, white benchtops, a niche, a single vanity, a floating vanity and wood.
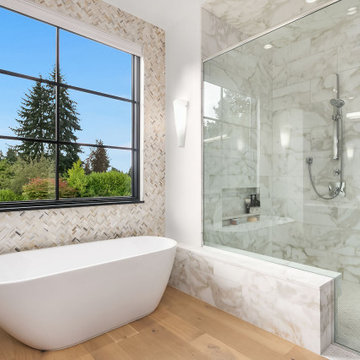
Contemporary master bathroom in Denver with a freestanding tub, a corner shower, beige tile, matchstick tile, light hardwood floors, beige floor, a hinged shower door, a niche and a shower seat.
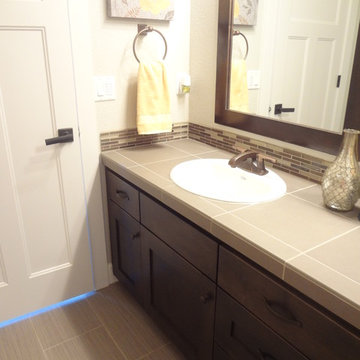
Builder/Remodeler: M&S Resources- Phillip Moreno/ Materials provided by: Cherry City Interiors & Design/ Interior Design by: Shelli Dierck & Leslie Kampstra/ Photographs by: Shelli Dierck &
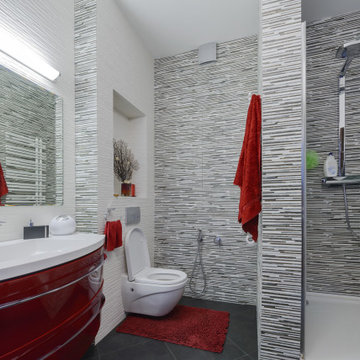
Mid-sized contemporary 3/4 bathroom in Houston with flat-panel cabinets, red cabinets, an alcove shower, a wall-mount toilet, gray tile, matchstick tile, an integrated sink, grey floor and white benchtops.
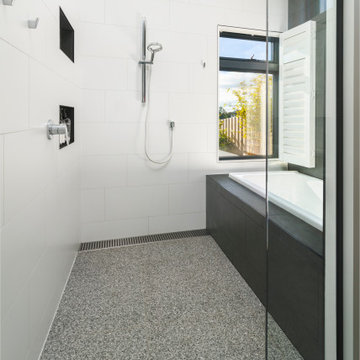
'wet' bathroom - shower & bath
Japanese bath
Inspiration for a contemporary bathroom in Other with medium wood cabinets, an open shower, green tile, matchstick tile, white walls, ceramic floors, engineered quartz benchtops, multi-coloured floor, a hinged shower door, white benchtops, a double vanity and a floating vanity.
Inspiration for a contemporary bathroom in Other with medium wood cabinets, an open shower, green tile, matchstick tile, white walls, ceramic floors, engineered quartz benchtops, multi-coloured floor, a hinged shower door, white benchtops, a double vanity and a floating vanity.
White Bathroom Design Ideas with Matchstick Tile
2