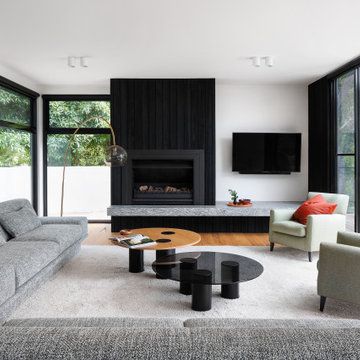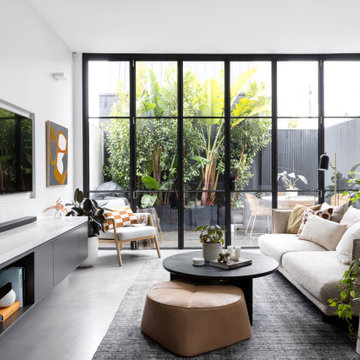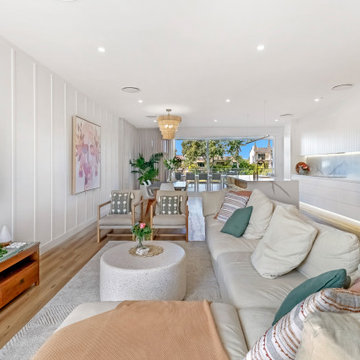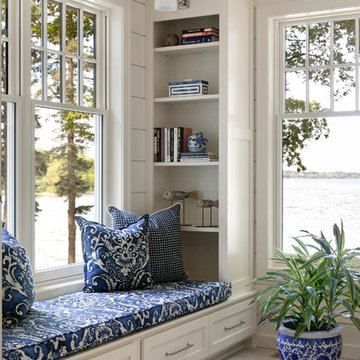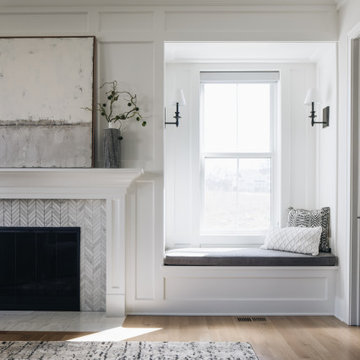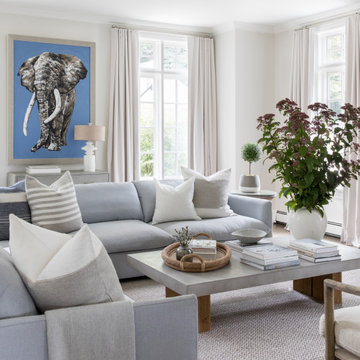White, Black Living Design Ideas
Refine by:
Budget
Sort by:Popular Today
141 - 160 of 573,445 photos
Item 1 of 3
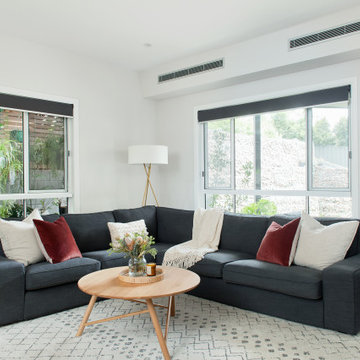
The client’s vision was to create a cohesive look through out their entire home, from the front entry through to the living space.
The exisiting home had great potential but didn’t showcase any of the owners personality. The decor was mismatched, there was no specific interior style or colour palette.
To breath life into the exisiting spaces an earthy colour palette was introduced. To showcase the families love of travel and mid century style a gallery wall was created in the entry and mid century furniture introduced which set the tone for the entire home.
To create a practical yet stylish space attention special attention was paid to type of furniture and decor chosen and the way in which the space flowed.
The end result is a stylish and contemporary family home that reflects the interior style of the owners and what they love most.

Custom cabinetry in Dulux Snowy Mountains Quarter and Eveneer Planked Oak shelves. Escea gas fireplace with sandstone tile cladding.
Inspiration for a large beach style open concept family room in Sydney with white walls, light hardwood floors, a stone fireplace surround, a wall-mounted tv and panelled walls.
Inspiration for a large beach style open concept family room in Sydney with white walls, light hardwood floors, a stone fireplace surround, a wall-mounted tv and panelled walls.
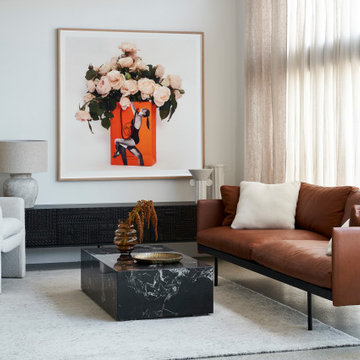
Featured here is the Cube Rectangular Coffee Table, Bureau Sofa, Merano Side Table, Ernest Table Lamp, Bagged IT (Hermes/Swing) Print, Cuddle Cushion, Glass Deco, Aluminium Tray, Curva Magazine Holder, Charlotte Lounge Chair, Ancestors Tabwa TV Cupboard and Acropolis Vase.
https://www.trithouse.com.au/styles/the-look-nov-2021
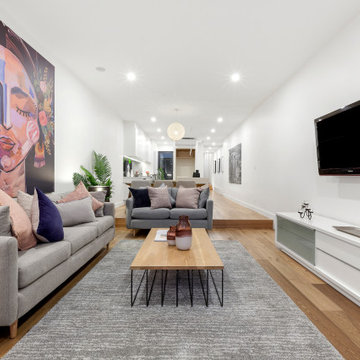
Inspiration for a contemporary living room in Melbourne with white walls, medium hardwood floors, a wall-mounted tv and brown floor.
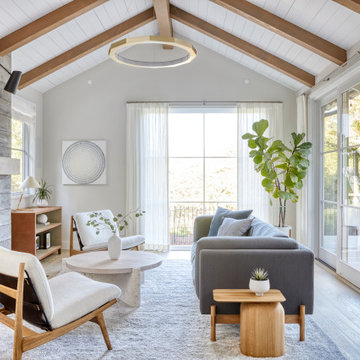
Minimal, mindful design meets stylish comfort in this family home filled with light and warmth. Using a serene, neutral palette filled with warm walnut and light oak finishes, with touches of soft grays and blues, we transformed our client’s new family home into an airy, functionally stylish, serene family retreat. The home highlights modern handcrafted wooden furniture pieces, soft, whimsical kids’ bedrooms, and a clean-lined, understated blue kitchen large enough for the whole family to gather.
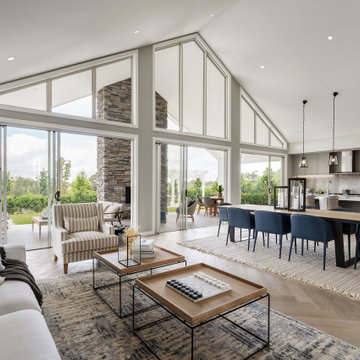
The embodiment of Country charm. A spectacular family home offering lavish high ceiling’s that exude welcome and warmth from the moment you enter.
Designed for families to live large featuring Children’s Activity and Home Theatre, you will spoil yourself in the heart of the home with open plan Living/Kitchen/Dining - perfect for entertaining with Walk In Pantry.
The luxurious Master Suite is the Master of all Masters, boasting an impressive Walk In Robe and Ensuite as well as a private Retreat. Cleverly separated from the remaining three Bedrooms, this creates a dedicated adults and children’s/guest wing.
Working from home has never been so easy with the spacious Home Office, situated to the front of the home so you can enjoy the view while working. Intuitively balanced and offering value for years to come, the Barrington offers comfort around every corner.
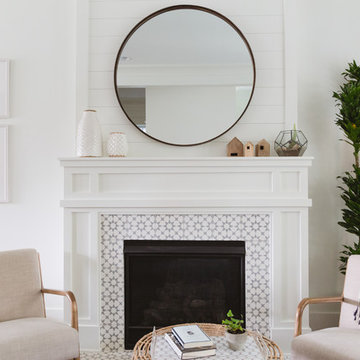
Photo: Rachel Loewen © 2018 Houzz
Beach style open concept living room in Chicago with white walls, a standard fireplace and a tile fireplace surround.
Beach style open concept living room in Chicago with white walls, a standard fireplace and a tile fireplace surround.
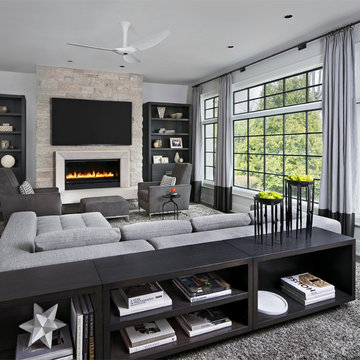
Design ideas for a mid-sized contemporary formal open concept living room in Detroit with white walls, dark hardwood floors, a standard fireplace, a plaster fireplace surround and a wall-mounted tv.
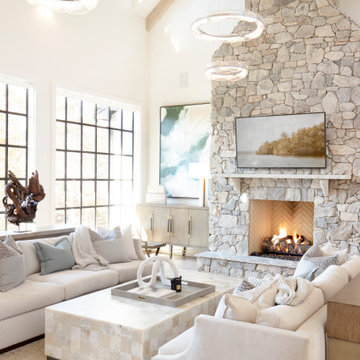
This is an example of a large beach style open concept family room in Other with white walls, light hardwood floors, a standard fireplace, a stone fireplace surround, a wall-mounted tv, brown floor and wood.
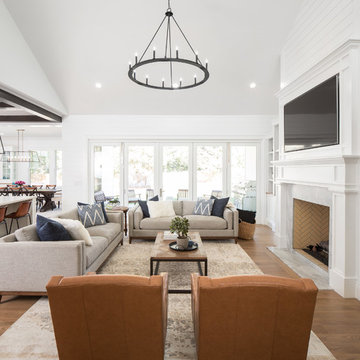
This is an example of a country open concept living room in Salt Lake City with white walls, medium hardwood floors, a standard fireplace, a stone fireplace surround, a wall-mounted tv and brown floor.
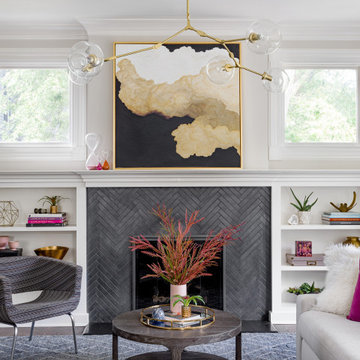
The adjoining cozy family room is highlighted by a herringbone tile fireplace surround and built-in shelving. Bright pops of color add to the interest.
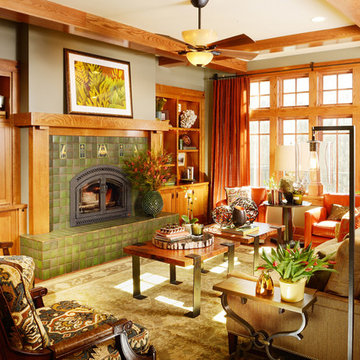
This newly built Old Mission style home gave little in concessions in regards to historical accuracies. To create a usable space for the family, Obelisk Home provided finish work and furnishings but in needed to keep with the feeling of the home. The coffee tables bunched together allow flexibility and hard surfaces for the girls to play games on. New paint in historical sage, window treatments in crushed velvet with hand-forged rods, leather swivel chairs to allow “bird watching” and conversation, clean lined sofa, rug and classic carved chairs in a heavy tapestry to bring out the love of the American Indian style and tradition.
Original Artwork by Jane Troup
Photos by Jeremy Mason McGraw
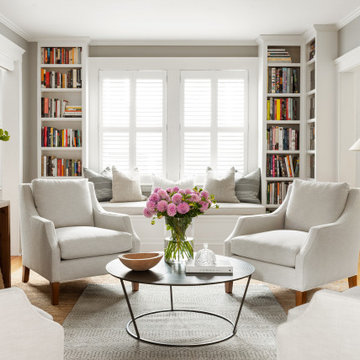
Photo of a transitional enclosed living room in Boston with grey walls, medium hardwood floors and brown floor.
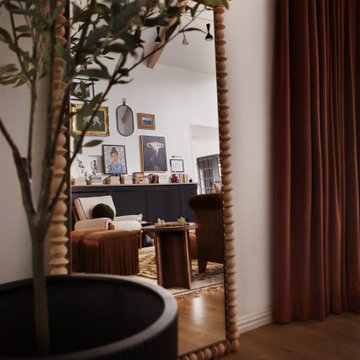
Can't get over this reflection. Details are everything... from that beautiful hand carved mirror to that perfectly imperfect gallery wall. This is a creative obsession.
White, Black Living Design Ideas
8




