White Entryway Design Ideas
Refine by:
Budget
Sort by:Popular Today
41 - 60 of 4,357 photos
Item 1 of 3
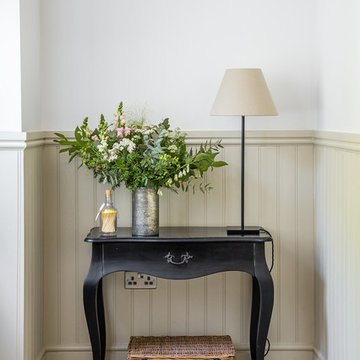
Caitlin & Jones
Photo of a large country mudroom in Other with white walls, limestone floors, a single front door, a green front door and beige floor.
Photo of a large country mudroom in Other with white walls, limestone floors, a single front door, a green front door and beige floor.
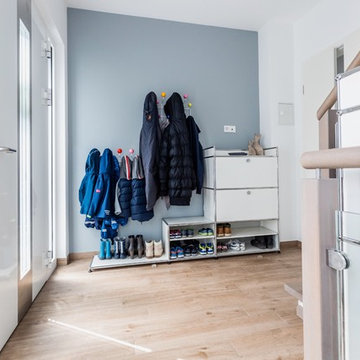
Dennis Möbus
This is an example of a mid-sized scandinavian mudroom in Frankfurt with grey walls, medium hardwood floors, a single front door, a white front door and brown floor.
This is an example of a mid-sized scandinavian mudroom in Frankfurt with grey walls, medium hardwood floors, a single front door, a white front door and brown floor.
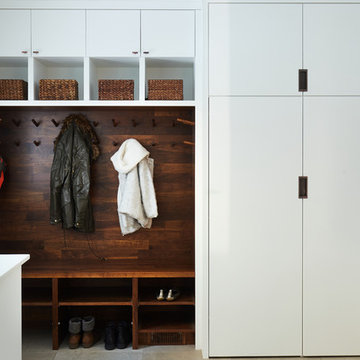
info@ryanpatrickkelly.com
Walnut niche combined with white built in cabinets provide a ton of storage for this busy family
Mid-sized midcentury mudroom in Edmonton with white walls, porcelain floors and grey floor.
Mid-sized midcentury mudroom in Edmonton with white walls, porcelain floors and grey floor.
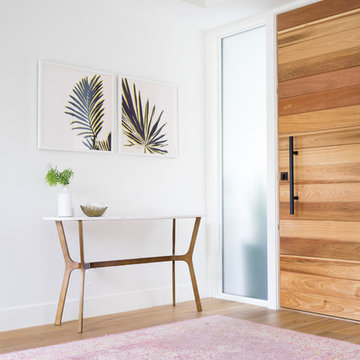
Lane Dittoe Photographs
[FIXE] design house interors
Inspiration for a mid-sized midcentury front door in Orange County with white walls, light hardwood floors and a single front door.
Inspiration for a mid-sized midcentury front door in Orange County with white walls, light hardwood floors and a single front door.
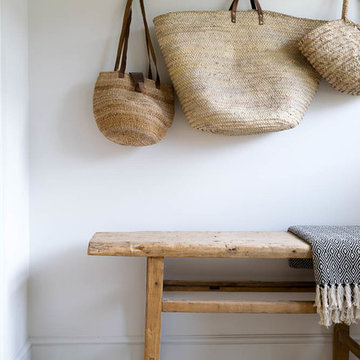
Floors of Stone
Inspiration for a small country mudroom in Other with white walls, limestone floors and beige floor.
Inspiration for a small country mudroom in Other with white walls, limestone floors and beige floor.
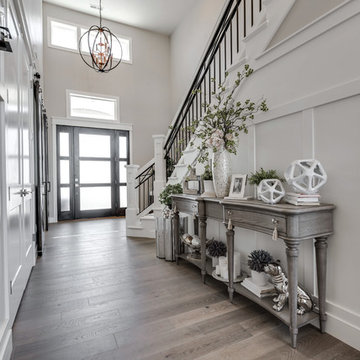
Photo of a large traditional entry hall in Salt Lake City with white walls, laminate floors, a single front door, a glass front door and grey floor.
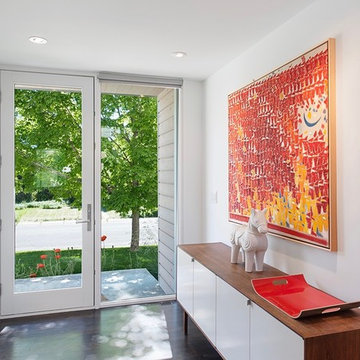
bob carmichael photos
this vintage knoll credenza is a clean platform for the abstract, modern painting in reds.
This is an example of a mid-sized contemporary front door in Denver with white walls, dark hardwood floors, a single front door, a glass front door and brown floor.
This is an example of a mid-sized contemporary front door in Denver with white walls, dark hardwood floors, a single front door, a glass front door and brown floor.
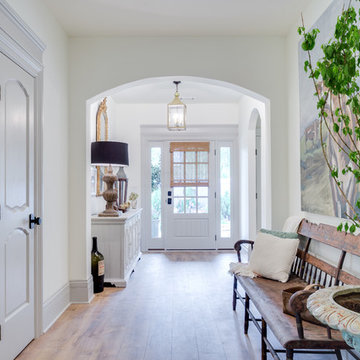
Photo of a mid-sized country entry hall in Other with white walls, light hardwood floors, a single front door and a white front door.
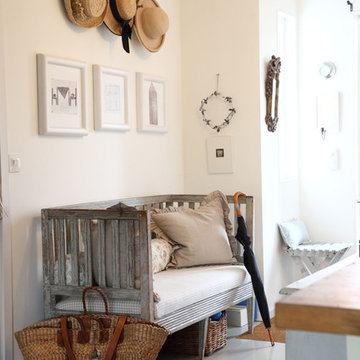
Inspiration for a large country entry hall in Malmo with beige walls and painted wood floors.
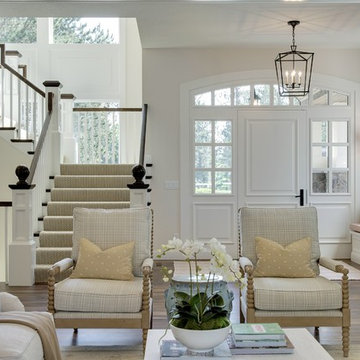
SpaceCrafting
Photo of a large traditional front door in Minneapolis with a single front door, a white front door, brown floor, beige walls and medium hardwood floors.
Photo of a large traditional front door in Minneapolis with a single front door, a white front door, brown floor, beige walls and medium hardwood floors.
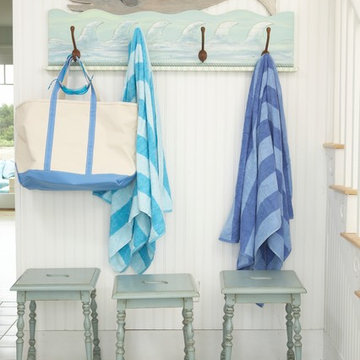
Tracey Rapisardi Design, 2008 Coastal Living Idea House Entry
Photo of a large beach style mudroom in Tampa with white walls, ceramic floors, a single front door, a white front door and white floor.
Photo of a large beach style mudroom in Tampa with white walls, ceramic floors, a single front door, a white front door and white floor.
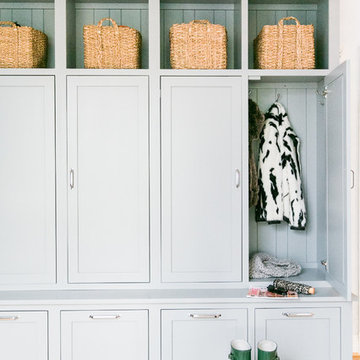
Katie Merkle
Large country mudroom in Baltimore with grey walls, light hardwood floors and a black front door.
Large country mudroom in Baltimore with grey walls, light hardwood floors and a black front door.

front entry w/ seating
Design ideas for a mid-sized contemporary foyer in Toronto with white walls, porcelain floors, black floor and panelled walls.
Design ideas for a mid-sized contemporary foyer in Toronto with white walls, porcelain floors, black floor and panelled walls.

Прихожая с большим зеркалом и встроенным шкафом для одежды.
Mid-sized contemporary front door in Saint Petersburg with white walls, medium hardwood floors, a single front door, a brown front door and beige floor.
Mid-sized contemporary front door in Saint Petersburg with white walls, medium hardwood floors, a single front door, a brown front door and beige floor.

This entryway welcomes everyone with a floating console storage unit, art and wall sconces, complete with organic home accessories.
This is an example of a small modern entry hall in San Francisco with white walls, dark hardwood floors and brown floor.
This is an example of a small modern entry hall in San Francisco with white walls, dark hardwood floors and brown floor.
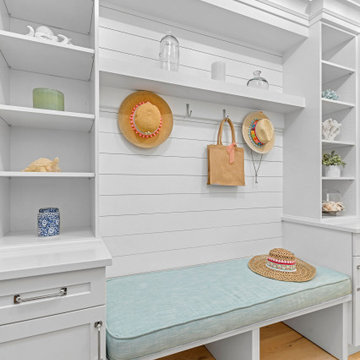
White ship lap mudroom complete with cubby storage and bench seating
This is an example of a mid-sized beach style entryway in Other.
This is an example of a mid-sized beach style entryway in Other.

Квартира 118квм в ЖК Vavilove на Юго-Западе Москвы. Заказчики поставили задачу сделать планировку квартиры с тремя спальнями: родительская и 2 детские, гостиная и обязательно изолированная кухня. Но тк изначально квартира была трехкомнатная, то окон в квартире было всего 4 и одно из помещений должно было оказаться без окна. Выбор пал на гостиную. Именно ее разместили в глубине квартиры без окон. Несмотря на современную планировку по сути эта квартира-распашонка. И нам повезло, что в ней удалось выкроить просторное помещение холла, которое и превратилось в полноценную гостиную. Общая планировка такова, что помимо того, что гостиная без окон, в неё ещё выходят двери всех помещений - и кухни, и спальни, и 2х детских, и 2х су, и коридора - 7 дверей выходят в одно помещение без окон. Задача оказалась нетривиальная. Но я считаю, мы успешно справились и смогли достичь не только функциональной планировки, но и стилистически привлекательного интерьера. В интерьере превалирует зелёная цветовая гамма. Этот природный цвет прекрасно сочетается со всеми остальными природными оттенками, а кто как не природа щедра на интересные приемы и сочетания. Практически все пространства за исключением мастер-спальни выдержаны в светлых тонах.
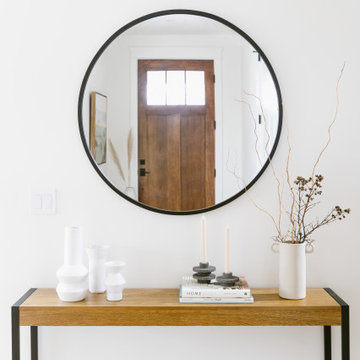
This project was a complete gut remodel of the owner's childhood home. They demolished it and rebuilt it as a brand-new two-story home to house both her retired parents in an attached ADU in-law unit, as well as her own family of six. Though there is a fire door separating the ADU from the main house, it is often left open to create a truly multi-generational home. For the design of the home, the owner's one request was to create something timeless, and we aimed to honor that.
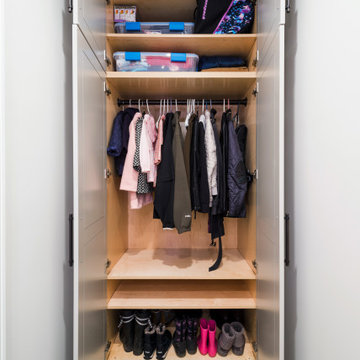
We expanded the mudroom 8' into the garage to reduce how crowded the space is when the whole family arrives home at once. 4 closed off locker spaces keep this room looking clean and organized. This room also functions as the laundry room with stacked washer and dryer to save space next to the white farmhouse apron sink with aberesque tile backsplash. At the end of the room we added a full height closet style cabinet for additional coats, boots and shoes. A light grey herringbone tile on the floor helps the whole room flow together. Walnut bench and accent shelf provide striking pops of bold color to the room.
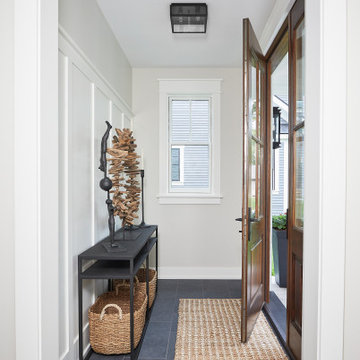
Inspiration for a small country foyer in Grand Rapids with white walls, slate floors, a single front door, a medium wood front door and blue floor.
White Entryway Design Ideas
3