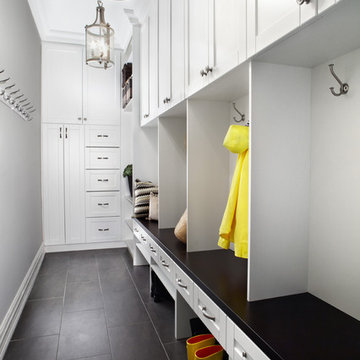White Entryway Design Ideas with Black Floor
Refine by:
Budget
Sort by:Popular Today
61 - 80 of 405 photos
Item 1 of 3
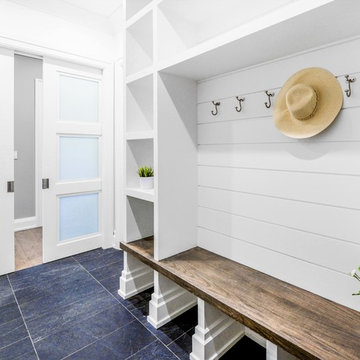
This is an example of a mid-sized transitional mudroom in New York with white walls, slate floors, a single front door, a dark wood front door and black floor.
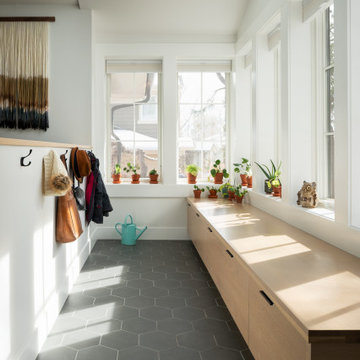
Photo of a mid-sized contemporary mudroom in Denver with white walls, porcelain floors and black floor.
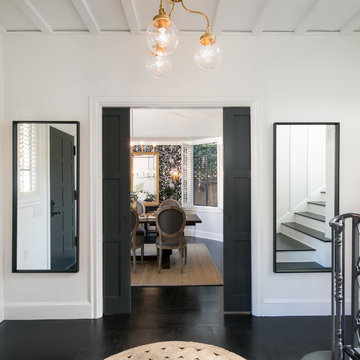
Marcell Puzsar
Mid-sized contemporary foyer in San Francisco with white walls, dark hardwood floors, a single front door, a black front door and black floor.
Mid-sized contemporary foyer in San Francisco with white walls, dark hardwood floors, a single front door, a black front door and black floor.
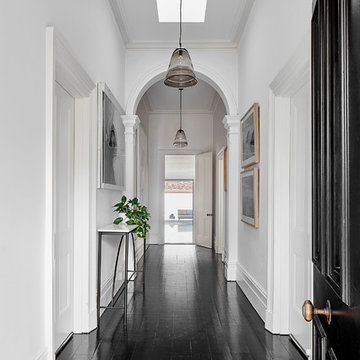
jack lovel
Contemporary entry hall in Melbourne with white walls, black floor, painted wood floors, a single front door and a black front door.
Contemporary entry hall in Melbourne with white walls, black floor, painted wood floors, a single front door and a black front door.

Behind the glass front door is an Iron Works console table that sets the tone for the design of the home.
Large transitional foyer in Denver with white walls, slate floors, a double front door, a glass front door and black floor.
Large transitional foyer in Denver with white walls, slate floors, a double front door, a glass front door and black floor.
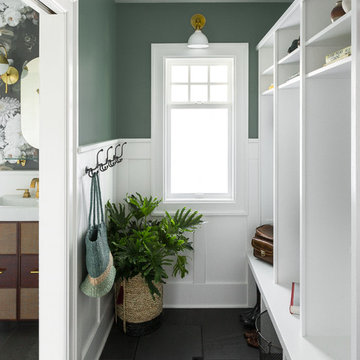
Inspiration for a transitional mudroom in Seattle with green walls and black floor.
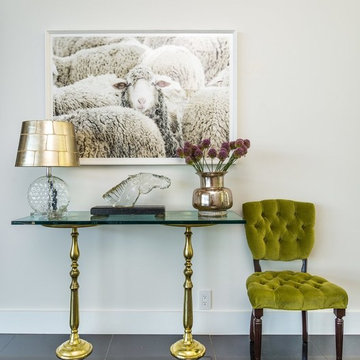
Design ideas for a mid-sized contemporary foyer in Los Angeles with white walls, ceramic floors, a single front door and black floor.
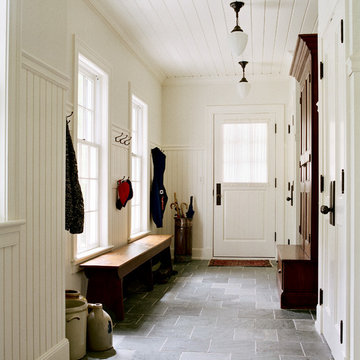
Photography by Sam Gray
Design ideas for a mid-sized traditional mudroom in Boston with slate floors, white walls, a single front door, a white front door and black floor.
Design ideas for a mid-sized traditional mudroom in Boston with slate floors, white walls, a single front door, a white front door and black floor.
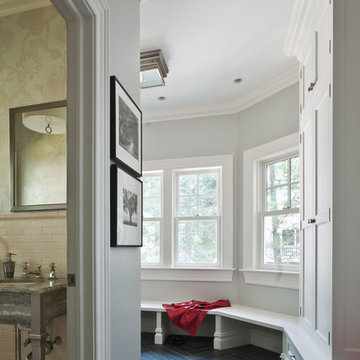
Photos by Scott LePage Photography
Inspiration for a traditional mudroom in New York with grey walls, slate floors and black floor.
Inspiration for a traditional mudroom in New York with grey walls, slate floors and black floor.
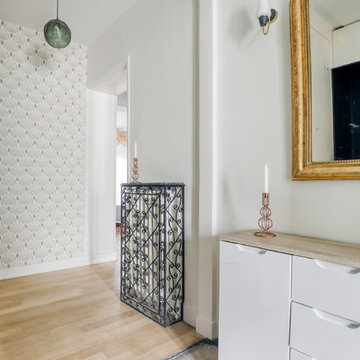
Meero
Inspiration for a mid-sized contemporary foyer in Paris with beige walls, terra-cotta floors, a double front door, a black front door and black floor.
Inspiration for a mid-sized contemporary foyer in Paris with beige walls, terra-cotta floors, a double front door, a black front door and black floor.
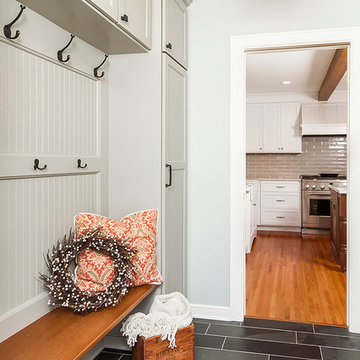
Seth Benn Photography
Photo of a small traditional mudroom in Minneapolis with grey walls, ceramic floors and black floor.
Photo of a small traditional mudroom in Minneapolis with grey walls, ceramic floors and black floor.

With a busy family of four, the rear entry in this home was overworked and cramped. We widened the space, improved the storage, and designed a slip-in "catch all" cabinet that keeps chaos hidden. Off white cabinetry and a crisp white quartz countertop gives the entry an open, airy feel. The stunning, walnut veneered cabinetry and matching walnut hardware connect with the kitchen and compliment the lovely oak floor. The configuration of the mid-century style entry door echoes the mudroom shelves and adds a period touch.
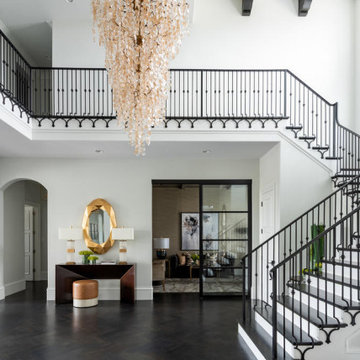
Make a statement with this stunning entry chandelier. Designed by RI Studio
Inspiration for a large mediterranean foyer in Dallas with white walls, dark hardwood floors, a double front door, a metal front door and black floor.
Inspiration for a large mediterranean foyer in Dallas with white walls, dark hardwood floors, a double front door, a metal front door and black floor.
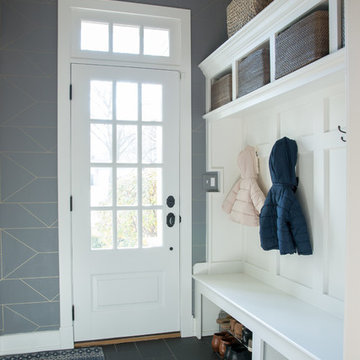
Madeline Tolle
This is an example of a transitional mudroom in Philadelphia with grey walls, a single front door, a white front door and black floor.
This is an example of a transitional mudroom in Philadelphia with grey walls, a single front door, a white front door and black floor.
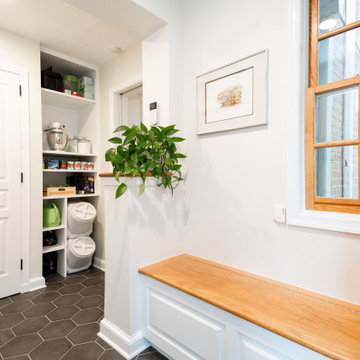
Transitional mudroom with hexagonal ceramic tile flooring, white wall color, medium hardwood lift-up bench and matching window frame.
This is an example of a transitional mudroom in Baltimore with white walls, ceramic floors and black floor.
This is an example of a transitional mudroom in Baltimore with white walls, ceramic floors and black floor.
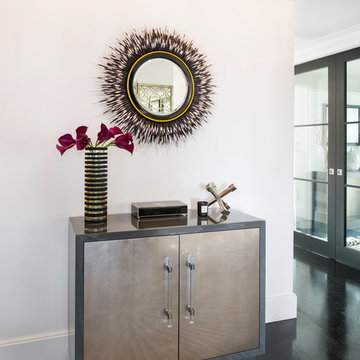
TEAM
Architect: LDa Architecture & Interiors
Interior Designer: LDa Architecture & Interiors
Builder: C.H. Newton Builders, Inc.
Photographer: Karen Philippe
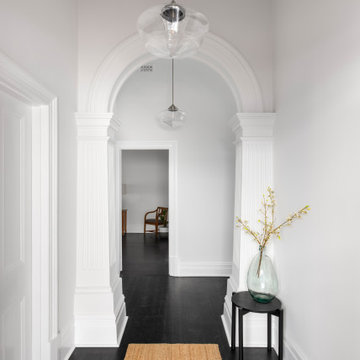
A grand entry to the character of the home with Victorian archways and high skirting boards. Premium dark stained floors and white walls.
Inspiration for a mid-sized traditional foyer in Adelaide with white walls, painted wood floors, a single front door, a black front door, black floor and brick walls.
Inspiration for a mid-sized traditional foyer in Adelaide with white walls, painted wood floors, a single front door, a black front door, black floor and brick walls.
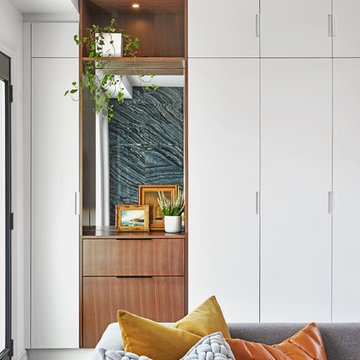
Inspiration for a small eclectic mudroom in Toronto with white walls, slate floors, a double front door, a black front door and black floor.

Our Armadale residence was a converted warehouse style home for a young adventurous family with a love of colour, travel, fashion and fun. With a brief of “artsy”, “cosmopolitan” and “colourful”, we created a bright modern home as the backdrop for our Client’s unique style and personality to shine. Incorporating kitchen, family bathroom, kids bathroom, master ensuite, powder-room, study, and other details throughout the home such as flooring and paint colours.
With furniture, wall-paper and styling by Simone Haag.
Construction: Hebden Kitchens and Bathrooms
Cabinetry: Precision Cabinets
Furniture / Styling: Simone Haag
Photography: Dylan James Photography
White Entryway Design Ideas with Black Floor
4
