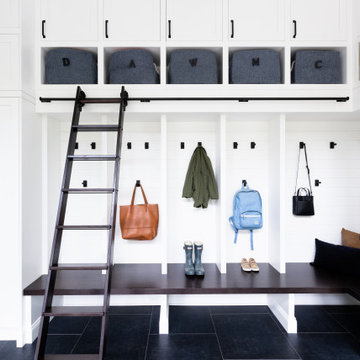White Entryway Design Ideas with Black Floor
Refine by:
Budget
Sort by:Popular Today
101 - 120 of 405 photos
Item 1 of 3
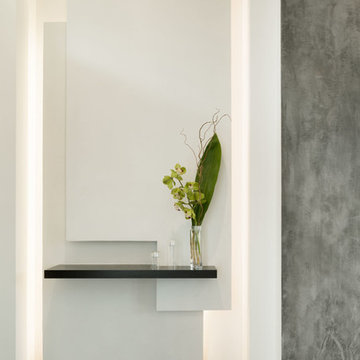
Photo of a small modern vestibule in Chicago with white walls, dark hardwood floors and black floor.
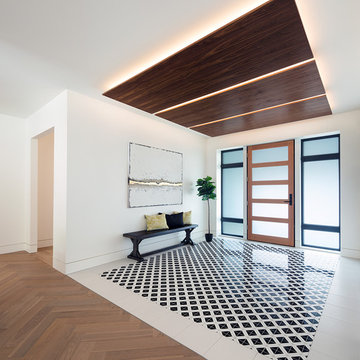
Striking full ceiling height grand foyer: dropped, back-lit, wood-panel-lighting and diamond motif flooring with Nero Marquina floor tile.
Constructed for aging-in-place, the width of hallways, room sizes and room entries conform with Certified Aging In Place (CAPS) design standards. Herringbone-patterned hardwood flooring throughout with full height grand foyer.
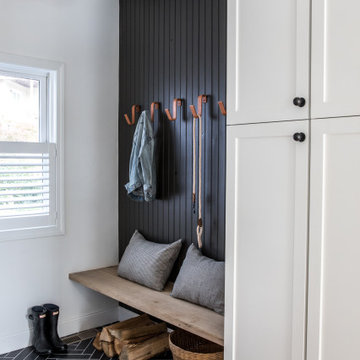
Photo of a transitional entryway in Boston with white walls, black floor and panelled walls.
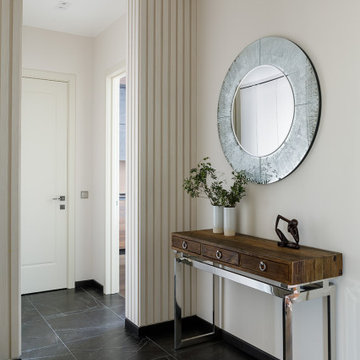
Архитектор-дизайнер: Ирина Килина
Дизайнер: Екатерина Дудкина
Inspiration for a mid-sized contemporary vestibule in Saint Petersburg with beige walls, porcelain floors, a single front door, black floor, recessed and panelled walls.
Inspiration for a mid-sized contemporary vestibule in Saint Petersburg with beige walls, porcelain floors, a single front door, black floor, recessed and panelled walls.
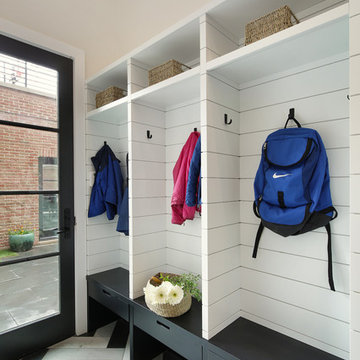
Design ideas for a large transitional mudroom in Chicago with white walls, porcelain floors, a single front door, a glass front door and black floor.
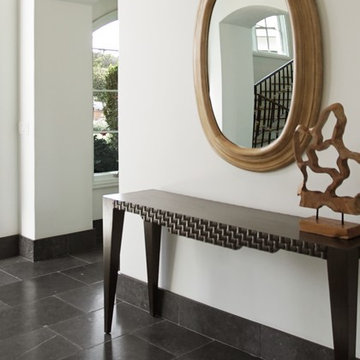
Heather Ryan, Interior Designer H.Ryan Studio - Scottsdale, AZ www.hryanstudio.com
This is an example of a large modern foyer in Phoenix with white walls, limestone floors, a single front door, a black front door and black floor.
This is an example of a large modern foyer in Phoenix with white walls, limestone floors, a single front door, a black front door and black floor.
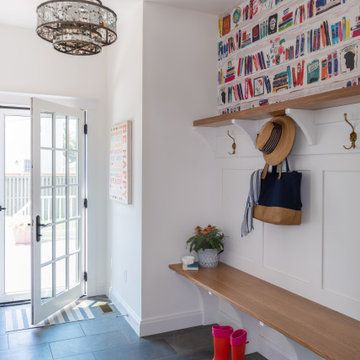
Transitional mudroom in DC Metro with white walls, a single front door, a glass front door, black floor and wallpaper.
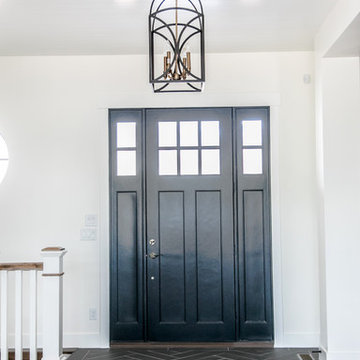
Inspiration for a mid-sized country foyer in Salt Lake City with white walls, porcelain floors, a single front door, a black front door and black floor.
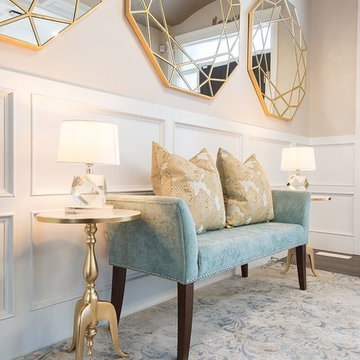
Demetri Gianni
Mid-sized eclectic foyer in Edmonton with beige walls, dark hardwood floors, a single front door, a brown front door and black floor.
Mid-sized eclectic foyer in Edmonton with beige walls, dark hardwood floors, a single front door, a brown front door and black floor.
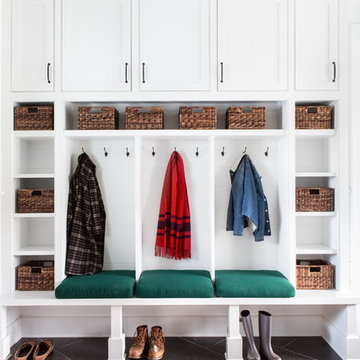
Architectural advisement, Interior Design, Custom Furniture Design & Art Curation by Chango & Co.
Architecture by Crisp Architects
Construction by Structure Works Inc.
Photography by Sarah Elliott
See the feature in Domino Magazine
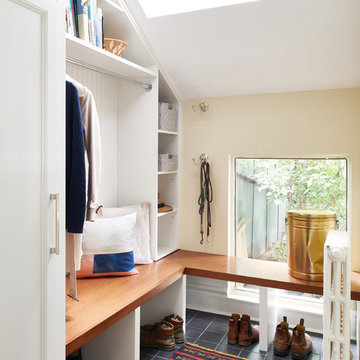
This is an example of a mid-sized eclectic mudroom in Toronto with beige walls, ceramic floors, a single front door, a white front door and black floor.
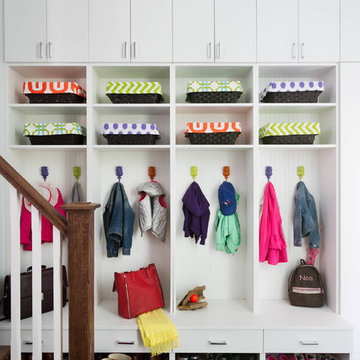
Stephani Buchman
Design ideas for a large transitional mudroom in Toronto with grey walls, slate floors and black floor.
Design ideas for a large transitional mudroom in Toronto with grey walls, slate floors and black floor.
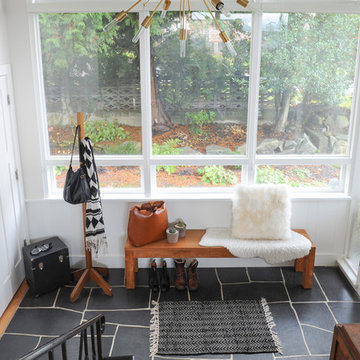
Inspiration for a mid-sized midcentury foyer in Vancouver with white walls, slate floors, a single front door, a white front door and black floor.
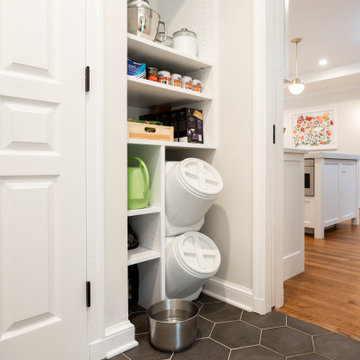
Transitional mudroom with hexagonal ceramic tile flooring, white wall color, showing entry into kitchen - transition to hardwood flooring
This is an example of a transitional mudroom in Baltimore with white walls, ceramic floors and black floor.
This is an example of a transitional mudroom in Baltimore with white walls, ceramic floors and black floor.
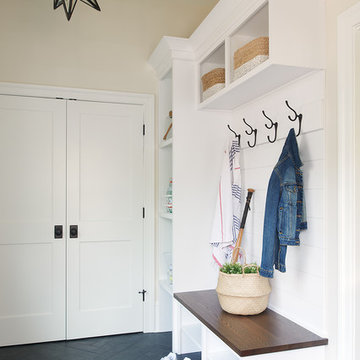
Design ideas for a beach style mudroom in Philadelphia with beige walls, black floor and porcelain floors.

Inspiration for a mid-sized transitional entry hall in London with white walls and black floor.
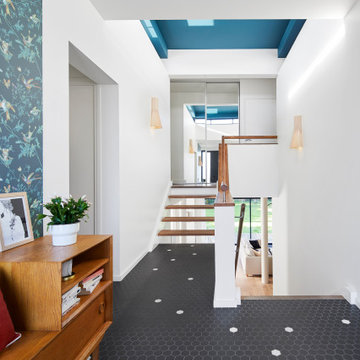
Hall d'entrée
Inspiration for an eclectic entryway in Nantes with white walls, ceramic floors, black floor and wallpaper.
Inspiration for an eclectic entryway in Nantes with white walls, ceramic floors, black floor and wallpaper.
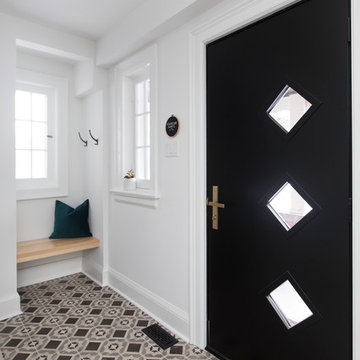
Ryan Salisbury
Photo of a mid-sized transitional front door in Toronto with white walls, ceramic floors, a single front door, a black front door and black floor.
Photo of a mid-sized transitional front door in Toronto with white walls, ceramic floors, a single front door, a black front door and black floor.
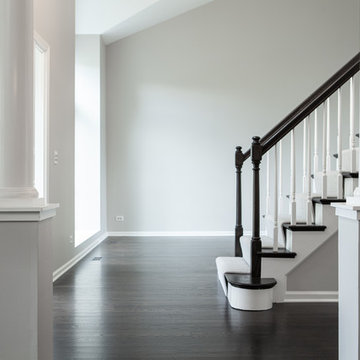
Design ideas for a large transitional foyer in Chicago with grey walls, dark hardwood floors, a single front door, a red front door and black floor.
White Entryway Design Ideas with Black Floor
6
