White Entryway Design Ideas with Black Floor
Refine by:
Budget
Sort by:Popular Today
121 - 140 of 405 photos
Item 1 of 3
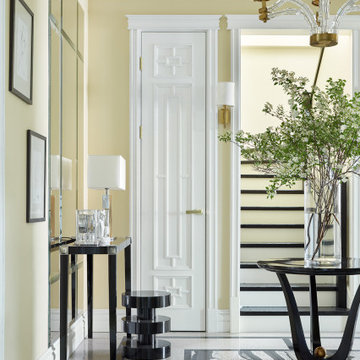
Large transitional foyer in Moscow with yellow walls, granite floors, a double front door and black floor.
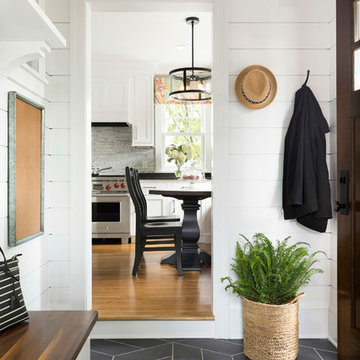
Inspiration for a country entry hall in Minneapolis with white walls, a dark wood front door, black floor and a single front door.
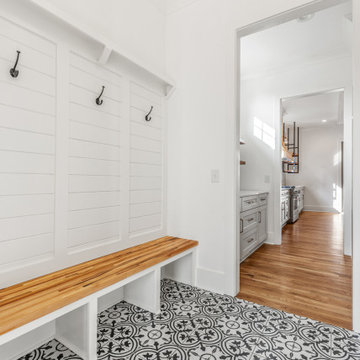
This mud room is perfectly placed off of a second entrance and off of the garage. We love the black and white tile and the butcher block bench.
Photo of a mid-sized modern mudroom in Charlotte with white walls, ceramic floors, black floor, a single front door and a white front door.
Photo of a mid-sized modern mudroom in Charlotte with white walls, ceramic floors, black floor, a single front door and a white front door.
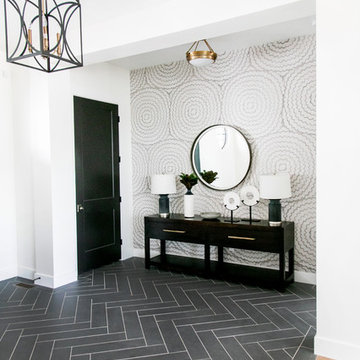
This is an example of a mid-sized country foyer in Salt Lake City with white walls, porcelain floors, a single front door, a black front door and black floor.
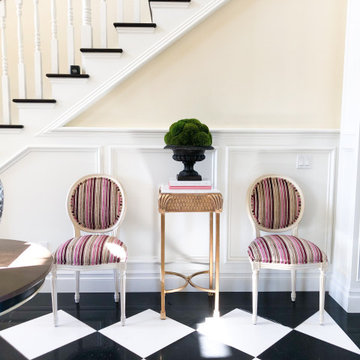
Fun entry space with eclectic vibes.
Inspiration for a small eclectic entry hall in Sacramento with porcelain floors and black floor.
Inspiration for a small eclectic entry hall in Sacramento with porcelain floors and black floor.
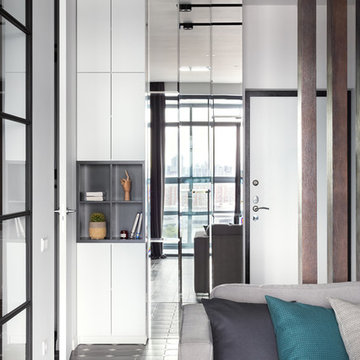
Антон Лихтарович
Design ideas for a small contemporary front door in Moscow with white walls, porcelain floors, a single front door, a white front door and black floor.
Design ideas for a small contemporary front door in Moscow with white walls, porcelain floors, a single front door, a white front door and black floor.
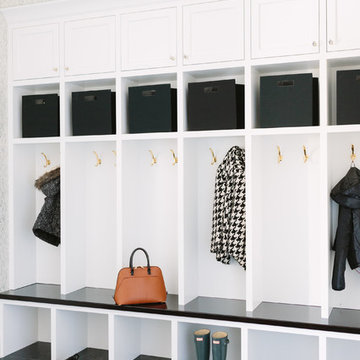
Photo Credit:
Aimée Mazzenga
Design ideas for a large transitional mudroom in Chicago with white walls, porcelain floors and black floor.
Design ideas for a large transitional mudroom in Chicago with white walls, porcelain floors and black floor.
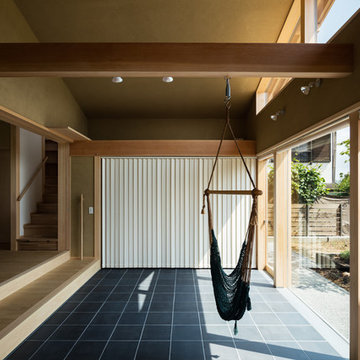
玄関ポーチより続いて淡路の窯変タイルを敷き詰めた土間空間.東側のお庭と掃き出し窓を全開することで一体化するエントランス空間です.そこは単なる三和土ではなく多目的に使える半屋外空間のようなユニークな場所.無垢の梁にハンモックを下げてくつろぎや遊びの場にもなります.内部空間と続く大きな開口部には引き込みの雪見障子を設置し,開ければ土間空間を介して庭まで繋がる広がりを感じさせる心地良い住まいです.
Photo:笹の倉舎/笹倉洋平
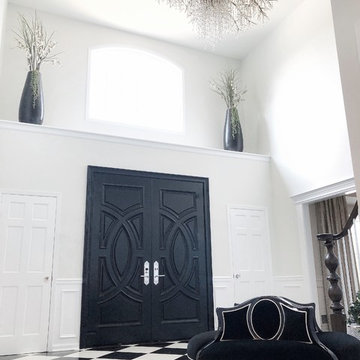
Photo of a large transitional foyer in Other with white walls, marble floors, a double front door, a black front door and black floor.
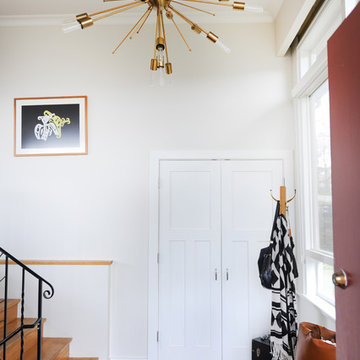
Mid-sized midcentury foyer in Vancouver with white walls, slate floors, a single front door, a red front door and black floor.
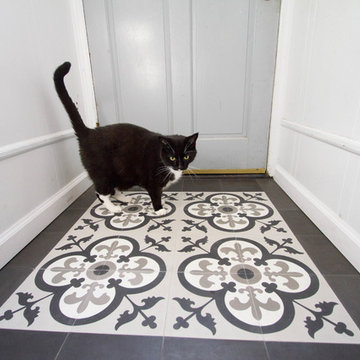
The front entrance of this home received some much needed new floor tile! Patterned black and white cement tiles are bordered by solid black cement tiles.
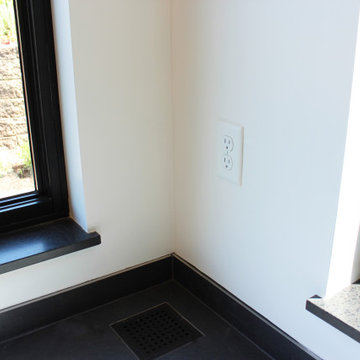
Formica solid surface custom window sill
Design ideas for a mid-sized modern front door in New York with white walls, porcelain floors, a double front door, a red front door and black floor.
Design ideas for a mid-sized modern front door in New York with white walls, porcelain floors, a double front door, a red front door and black floor.
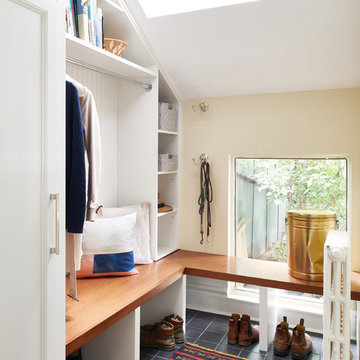
This is an example of a mid-sized eclectic mudroom in Toronto with beige walls, ceramic floors, a single front door, a white front door and black floor.
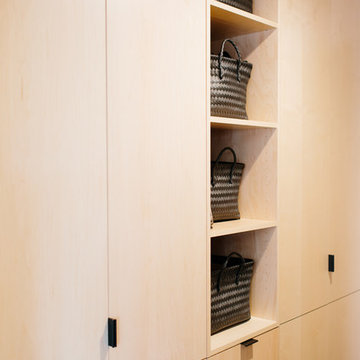
Mid-sized contemporary mudroom in Seattle with white walls, ceramic floors, a single front door, a light wood front door and black floor.
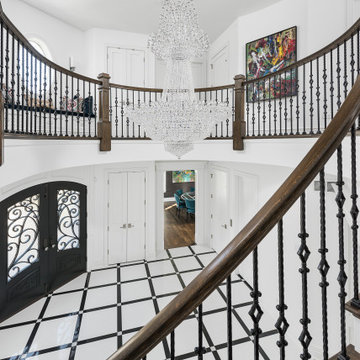
Photo of a large transitional foyer in Chicago with white walls, marble floors, a double front door, a dark wood front door and black floor.
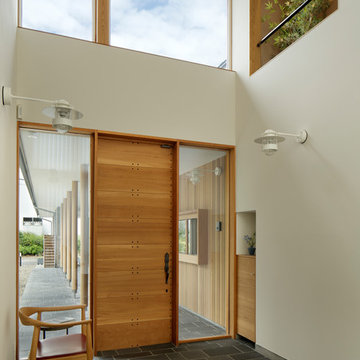
Contemporary entry hall in Other with white walls, a single front door, a medium wood front door and black floor.
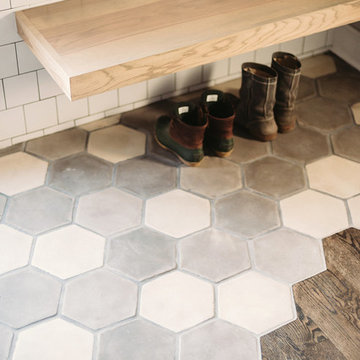
Photo of a mid-sized modern mudroom in Los Angeles with white walls, concrete floors, a single front door, a white front door and black floor.
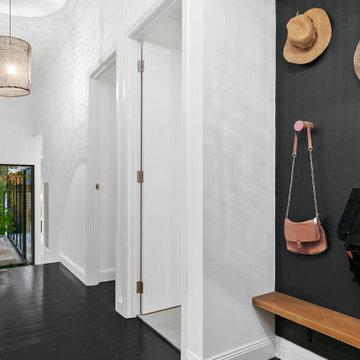
Mid-sized modern foyer in Geelong with black walls, dark hardwood floors and black floor.
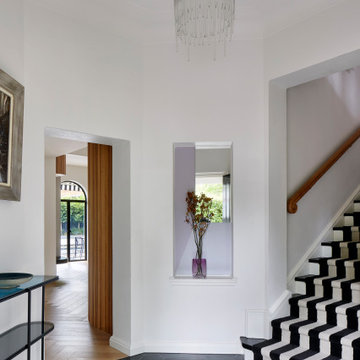
Large black and white art deco entryway with geometric concrete matt tiling from Perini matched with black and white stairway carpet runner. The project is a 1930s art deco Spanish mission-style house in Melbourne. See more from our Arch Deco Project.
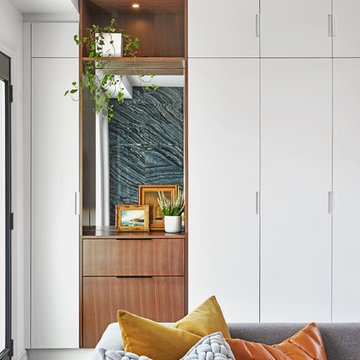
Inspiration for a small eclectic mudroom in Toronto with white walls, slate floors, a double front door, a black front door and black floor.
White Entryway Design Ideas with Black Floor
7