White Entryway Design Ideas with Black Floor
Refine by:
Budget
Sort by:Popular Today
141 - 160 of 405 photos
Item 1 of 3
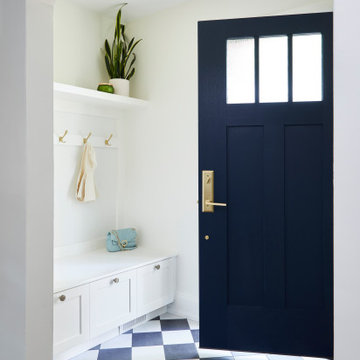
This is an example of a small foyer in Toronto with beige walls, porcelain floors, a single front door, a blue front door and black floor.
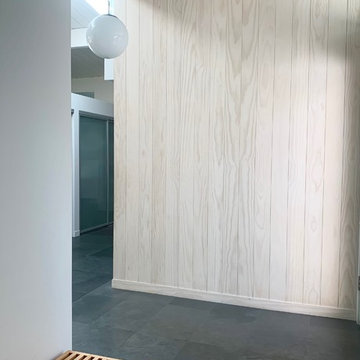
Accoya wood siding on interior from exterior
This is an example of a midcentury entry hall in Other with white walls, slate floors, a glass front door and black floor.
This is an example of a midcentury entry hall in Other with white walls, slate floors, a glass front door and black floor.
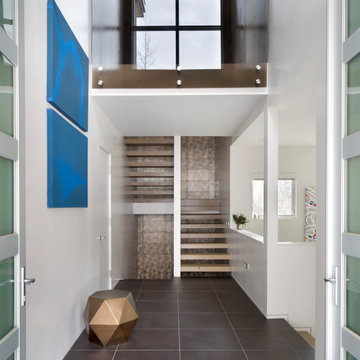
Contemporary entryway in Denver with white walls, a double front door, a white front door and black floor.
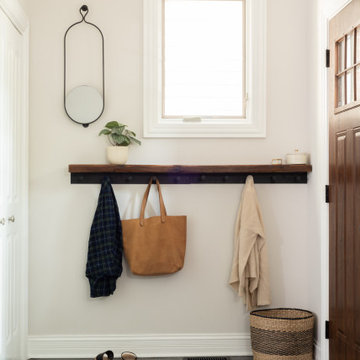
Design ideas for a small transitional foyer in Chicago with white walls, marble floors, a single front door, a dark wood front door and black floor.
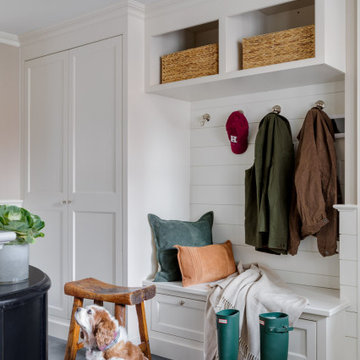
Inspiration for a large modern mudroom in Bridgeport with white walls, slate floors and black floor.
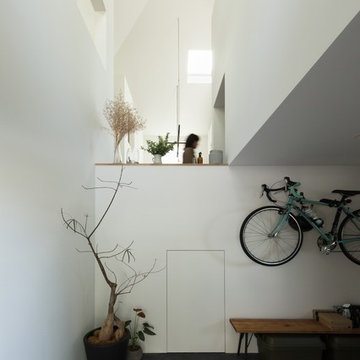
Photo by Yohei Sasakura
This is an example of a mid-sized traditional entry hall in Osaka with white walls, concrete floors, a single front door, a medium wood front door and black floor.
This is an example of a mid-sized traditional entry hall in Osaka with white walls, concrete floors, a single front door, a medium wood front door and black floor.
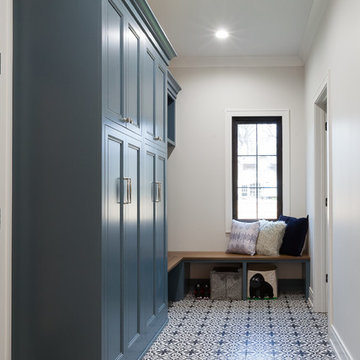
Elizabeth Steiner Photography
Photo of a large country mudroom in Chicago with beige walls, ceramic floors, a single front door, a black front door and black floor.
Photo of a large country mudroom in Chicago with beige walls, ceramic floors, a single front door, a black front door and black floor.
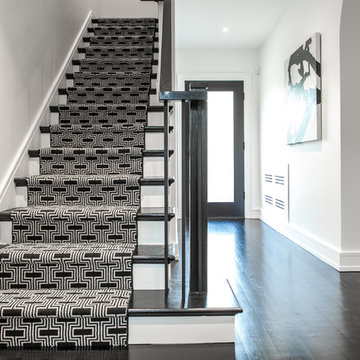
Studio West Photography
Inspiration for a mid-sized modern foyer in Chicago with white walls, dark hardwood floors, a black front door, black floor and a pivot front door.
Inspiration for a mid-sized modern foyer in Chicago with white walls, dark hardwood floors, a black front door, black floor and a pivot front door.
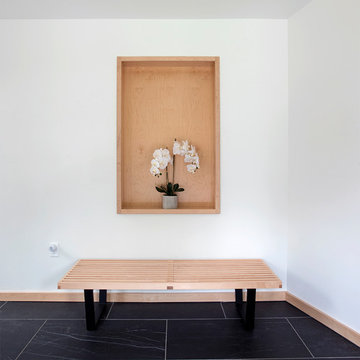
This home has been through many transformations throughout the decades. It originally was built as a ranch style in the 1970’s. Then converted into a two-story with in-law apartment in the 1980’s. In 2015, the new homeowners wished to take this to the next level and create a modern beauty in the heart of suburbia.
Photography: Jame R. Salomon
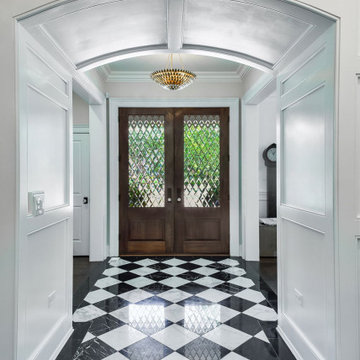
Inspiration for a mid-sized transitional foyer in Chicago with white walls, marble floors, a double front door, a dark wood front door, black floor and decorative wall panelling.
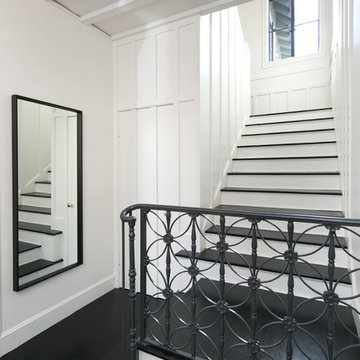
Marcell Puzsar
Photo of a mid-sized traditional foyer in San Francisco with white walls, dark hardwood floors, a single front door, a black front door and black floor.
Photo of a mid-sized traditional foyer in San Francisco with white walls, dark hardwood floors, a single front door, a black front door and black floor.
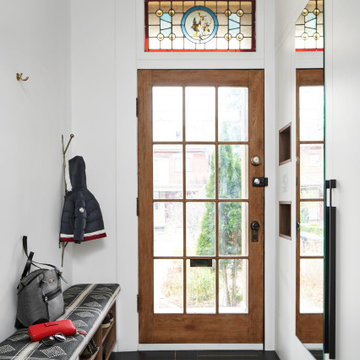
Photo of a mid-sized contemporary foyer in Toronto with white walls, porcelain floors, a single front door, a medium wood front door and black floor.
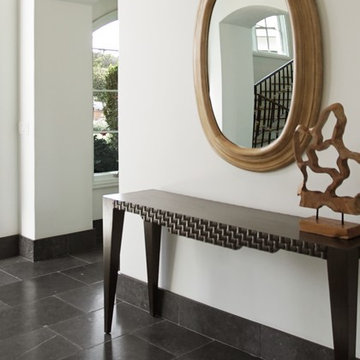
Heather Ryan, Interior Designer H.Ryan Studio - Scottsdale, AZ www.hryanstudio.com
This is an example of a large modern foyer in Phoenix with white walls, limestone floors, a single front door, a black front door and black floor.
This is an example of a large modern foyer in Phoenix with white walls, limestone floors, a single front door, a black front door and black floor.
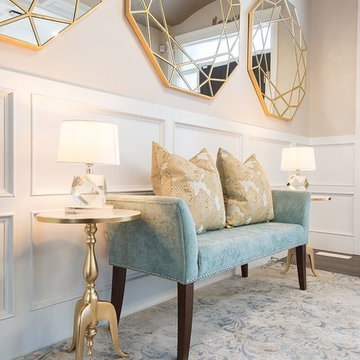
Demetri Gianni
Mid-sized eclectic foyer in Edmonton with beige walls, dark hardwood floors, a single front door, a brown front door and black floor.
Mid-sized eclectic foyer in Edmonton with beige walls, dark hardwood floors, a single front door, a brown front door and black floor.
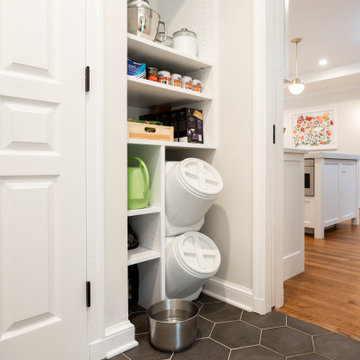
Transitional mudroom with hexagonal ceramic tile flooring, white wall color, showing entry into kitchen - transition to hardwood flooring
This is an example of a transitional mudroom in Baltimore with white walls, ceramic floors and black floor.
This is an example of a transitional mudroom in Baltimore with white walls, ceramic floors and black floor.
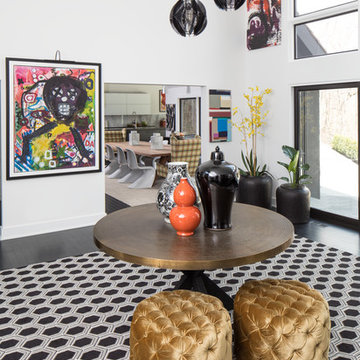
Design ideas for a large contemporary foyer in Indianapolis with grey walls, dark hardwood floors and black floor.
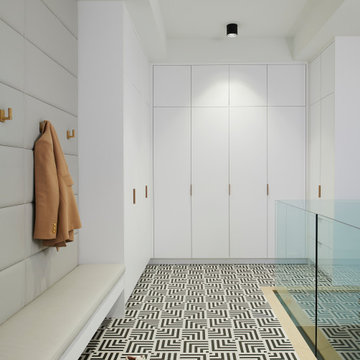
Design ideas for a large contemporary mudroom in Toronto with white walls, porcelain floors and black floor.
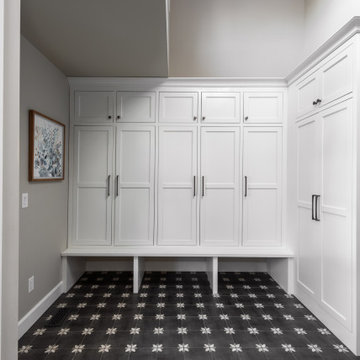
Photo of a mid-sized transitional mudroom in St Louis with grey walls, porcelain floors, black floor and vaulted.
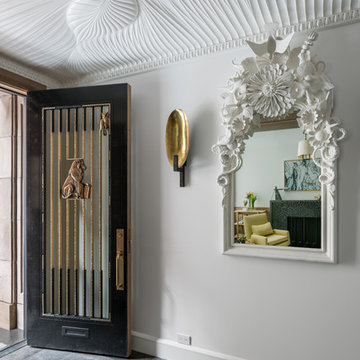
Townhouse entry vestibule with carved wood ceiling.
Photo by Alan Tansey. Architecture and Interior Design by MKCA.
This is an example of a modern vestibule in New York with white walls, limestone floors, a single front door, a black front door and black floor.
This is an example of a modern vestibule in New York with white walls, limestone floors, a single front door, a black front door and black floor.
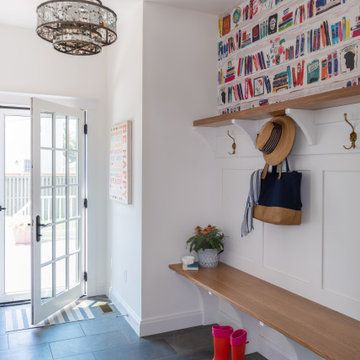
Transitional mudroom in DC Metro with white walls, a single front door, a glass front door, black floor and wallpaper.
White Entryway Design Ideas with Black Floor
8